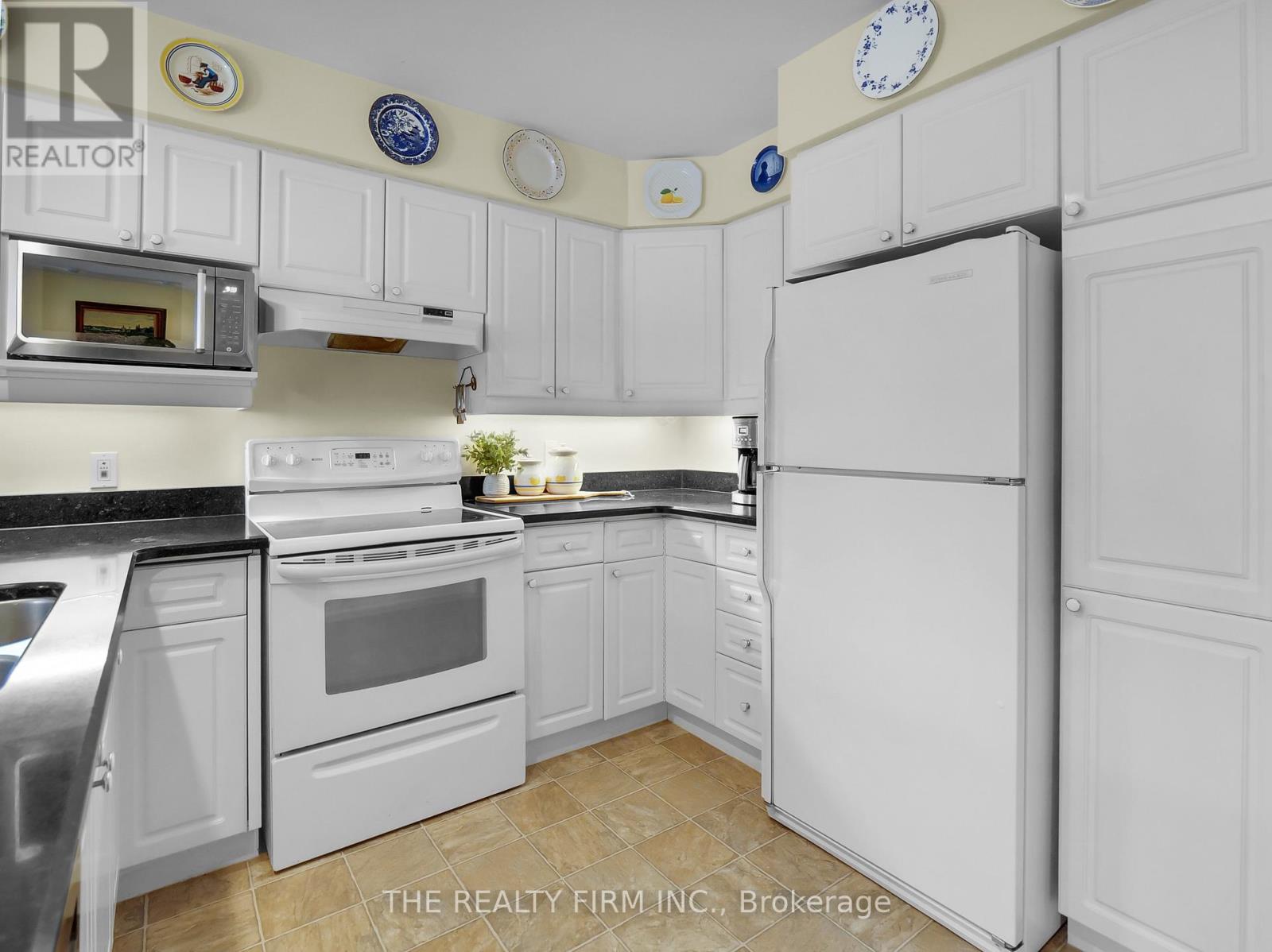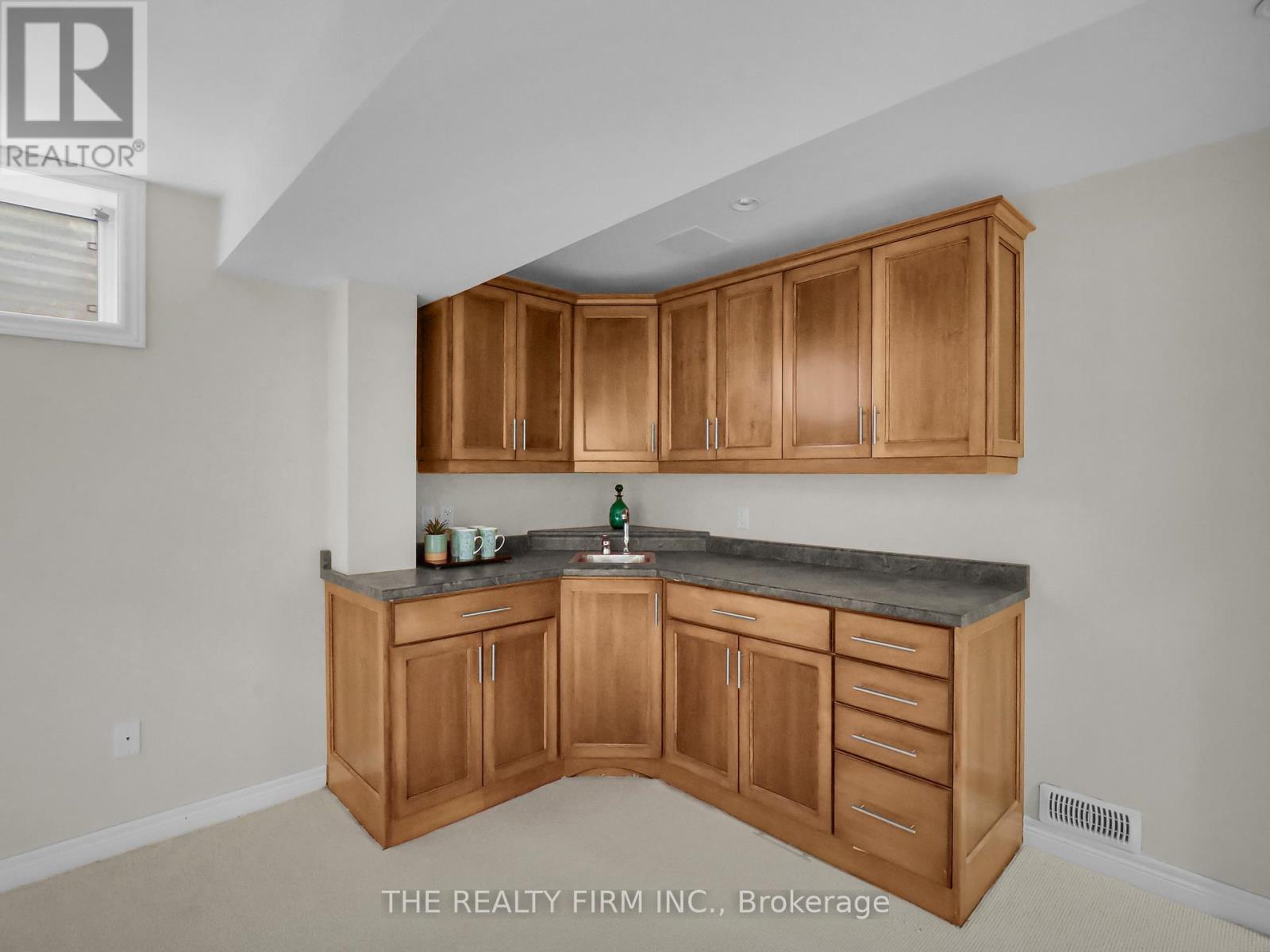3 Bedroom
3 Bathroom
2,000 - 2,500 ft2
Bungalow
Fireplace
Central Air Conditioning
Forced Air
Landscaped
$799,900
Welcome to this meticulously maintained all-brick bungalow located in the highly desirable Rosedale Estates, just a short stroll from the tranquil Rose Garden and Springbank Park. This spacious home offers both elegance and functionality, making it an ideal choice for those seeking comfort and convenience in one of the area's most sought-after neighborhoods. Step inside to find a welcoming formal living room, perfect for entertaining guests or relaxing in style. Adjacent, a formal dining room provides the ideal space for family meals and special occasions. The family room is a cozy retreat, featuring a gas fireplace and large windows that flood the space with natural light, creating a bright and inviting atmosphere. The expansive eat-in kitchen offers plenty of room for meal prep and dining. Its thoughtful layout provides ample cabinetry and counter space, making it a great place to cook and entertain. The main level also boasts a generous primary bedroom with a 5-piece ensuite bath and a walk-in closet, offering the perfect blend of comfort and privacy. A second bedroom, 4-piece bath, and main floor laundry with access to the double-car garage complete this level. Downstairs, the lower level opens up to an incredibly spacious recreation room featuring an electric fireplace and built-in bar area ideal for hosting guests or enjoying quiet evenings at home. A beautifully remodeled 3-piece bath with a walk-in shower adds convenience, and a third bedroom offers additional space for guests or family. There is no shortage of storage, with plenty of room to keep your home organized and clutter-free. This home is located just minutes from Springbank Park, offering easy access to walking trails, the Rose Garden, and beautiful green spaces. With nearby amenities, including shopping, dining, and schools, as well as easy access to major highways, you'll have everything you need right at your doorsteps. **** EXTRAS **** NONE (id:46638)
Property Details
|
MLS® Number
|
X11926711 |
|
Property Type
|
Single Family |
|
Community Name
|
South C |
|
Amenities Near By
|
Public Transit, Place Of Worship, Park |
|
Features
|
Irregular Lot Size, Flat Site |
|
Parking Space Total
|
4 |
|
Structure
|
Deck |
Building
|
Bathroom Total
|
3 |
|
Bedrooms Above Ground
|
2 |
|
Bedrooms Below Ground
|
1 |
|
Bedrooms Total
|
3 |
|
Amenities
|
Fireplace(s) |
|
Appliances
|
Dishwasher, Dryer, Refrigerator, Stove, Washer |
|
Architectural Style
|
Bungalow |
|
Basement Development
|
Partially Finished |
|
Basement Type
|
N/a (partially Finished) |
|
Construction Style Attachment
|
Detached |
|
Cooling Type
|
Central Air Conditioning |
|
Exterior Finish
|
Brick |
|
Fireplace Present
|
Yes |
|
Fireplace Total
|
2 |
|
Foundation Type
|
Poured Concrete |
|
Heating Fuel
|
Natural Gas |
|
Heating Type
|
Forced Air |
|
Stories Total
|
1 |
|
Size Interior
|
2,000 - 2,500 Ft2 |
|
Type
|
House |
|
Utility Water
|
Municipal Water |
Parking
Land
|
Acreage
|
No |
|
Fence Type
|
Fenced Yard |
|
Land Amenities
|
Public Transit, Place Of Worship, Park |
|
Landscape Features
|
Landscaped |
|
Sewer
|
Sanitary Sewer |
|
Size Depth
|
111 Ft ,4 In |
|
Size Frontage
|
77 Ft ,7 In |
|
Size Irregular
|
77.6 X 111.4 Ft |
|
Size Total Text
|
77.6 X 111.4 Ft|under 1/2 Acre |
|
Zoning Description
|
R1-9 |
Rooms
| Level |
Type |
Length |
Width |
Dimensions |
|
Lower Level |
Recreational, Games Room |
7.66 m |
9.8 m |
7.66 m x 9.8 m |
|
Lower Level |
Bedroom 3 |
3.27 m |
5.38 m |
3.27 m x 5.38 m |
|
Main Level |
Living Room |
3.49 m |
5.52 m |
3.49 m x 5.52 m |
|
Main Level |
Bathroom |
2.57 m |
1.55 m |
2.57 m x 1.55 m |
|
Main Level |
Bathroom |
3.79 m |
2.97 m |
3.79 m x 2.97 m |
|
Main Level |
Dining Room |
4.78 m |
3.7 m |
4.78 m x 3.7 m |
|
Main Level |
Family Room |
5.49 m |
4.49 m |
5.49 m x 4.49 m |
|
Main Level |
Kitchen |
3.6 m |
5.91 m |
3.6 m x 5.91 m |
|
Main Level |
Office |
3.39 m |
3.45 m |
3.39 m x 3.45 m |
|
Main Level |
Primary Bedroom |
3.77 m |
4.81 m |
3.77 m x 4.81 m |
|
Main Level |
Bedroom 2 |
3.79 m |
3.36 m |
3.79 m x 3.36 m |
|
Main Level |
Laundry Room |
2.06 m |
3.95 m |
2.06 m x 3.95 m |
Utilities
|
Cable
|
Installed |
|
Sewer
|
Installed |
https://www.realtor.ca/real-estate/27809507/14-quinella-drive-london-south-c







































