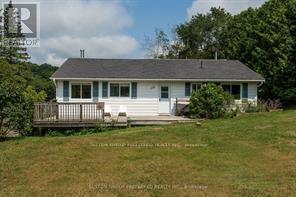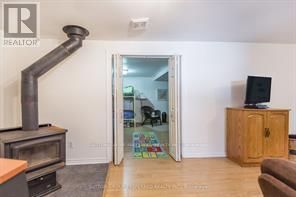14 Jordan Lane Seguin, Ontario P2A 0B2
$849,000
If you want to get away from the noise of the city, look no further. This fully winterized, 4 season lake front cottage/home on beautiful Lake Isabella ticks all the boxes. Whether you are looking for a quiet place to relax during the summer or wanting some investment income, this property can provide both. The winter offers great snowmobile trails and ice fishing. The main floor offers large kitchen, dining area, living room, 3 good sized bedrooms, and a large bathroom. In the lower level, there is a laundry area, large family room, and a huge room presently used as a bunk room. There is a walkout in the lower level to the side deck. Off the kitchen is a 2-level deck. Boat launch is at the end of Isabella Lake Road. **** EXTRAS **** Additional Inclusions: All Furnishings, Linens, Kitchen Supplies, Lawnmower, Dock, Kayaks, Foosball Table, Patio Furniture, BBQ (id:46638)
Property Details
| MLS® Number | X11949677 |
| Property Type | Single Family |
| Community Name | Seguin |
| Easement | Unknown |
| Features | Irregular Lot Size, Sloping, Flat Site, Dry |
| Parking Space Total | 6 |
| Structure | Dock |
| View Type | View Of Water, Direct Water View |
| Water Front Type | Waterfront |
Building
| Bathroom Total | 1 |
| Bedrooms Above Ground | 3 |
| Bedrooms Total | 3 |
| Amenities | Fireplace(s) |
| Appliances | Water Heater, Range, Dishwasher, Dryer, Furniture, Microwave, Refrigerator, Stove, Washer, Window Coverings |
| Architectural Style | Bungalow |
| Basement Features | Walk Out |
| Basement Type | Full |
| Construction Style Attachment | Detached |
| Exterior Finish | Vinyl Siding |
| Fireplace Present | Yes |
| Fireplace Total | 2 |
| Fireplace Type | Free Standing Metal |
| Foundation Type | Block |
| Heating Fuel | Electric |
| Heating Type | Baseboard Heaters |
| Stories Total | 1 |
| Size Interior | 2,000 - 2,500 Ft2 |
| Type | House |
| Utility Water | Drilled Well |
Land
| Access Type | Public Road, Year-round Access, Private Docking |
| Acreage | No |
| Sewer | Septic System |
| Size Depth | 229 Ft ,7 In |
| Size Frontage | 132 Ft ,6 In |
| Size Irregular | 132.5 X 229.6 Ft ; 88.83x232.72x132.54x229.61x49.38x18.56ft |
| Size Total Text | 132.5 X 229.6 Ft ; 88.83x232.72x132.54x229.61x49.38x18.56ft|1/2 - 1.99 Acres |
| Surface Water | Lake/pond |
Rooms
| Level | Type | Length | Width | Dimensions |
|---|---|---|---|---|
| Lower Level | Family Room | 6.61 m | 3.69 m | 6.61 m x 3.69 m |
| Lower Level | Other | 5.18 m | 3.68 m | 5.18 m x 3.68 m |
| Lower Level | Utility Room | 7.92 m | 7.13 m | 7.92 m x 7.13 m |
| Lower Level | Other | 4.72 m | 3.2 m | 4.72 m x 3.2 m |
| Main Level | Foyer | 4.3 m | 0.94 m | 4.3 m x 0.94 m |
| Main Level | Living Room | 4.96 m | 4.81 m | 4.96 m x 4.81 m |
| Main Level | Kitchen | 7.92 m | 4.2 m | 7.92 m x 4.2 m |
| Main Level | Bedroom | 3.08 m | 3.08 m | 3.08 m x 3.08 m |
| Main Level | Bedroom | 3.08 m | 3.08 m | 3.08 m x 3.08 m |
| Main Level | Primary Bedroom | 3.38 m | 3.74 m | 3.38 m x 3.74 m |
https://www.realtor.ca/real-estate/27863992/14-jordan-lane-seguin-seguin
Contact Us
Contact us for more information
(519) 438-2222










































