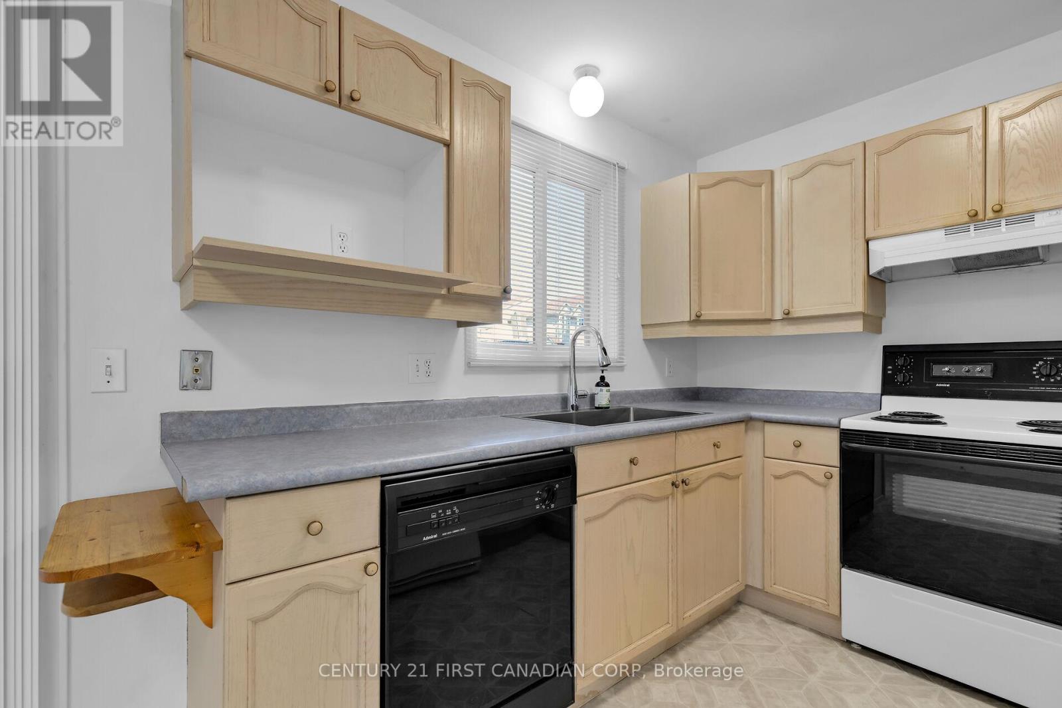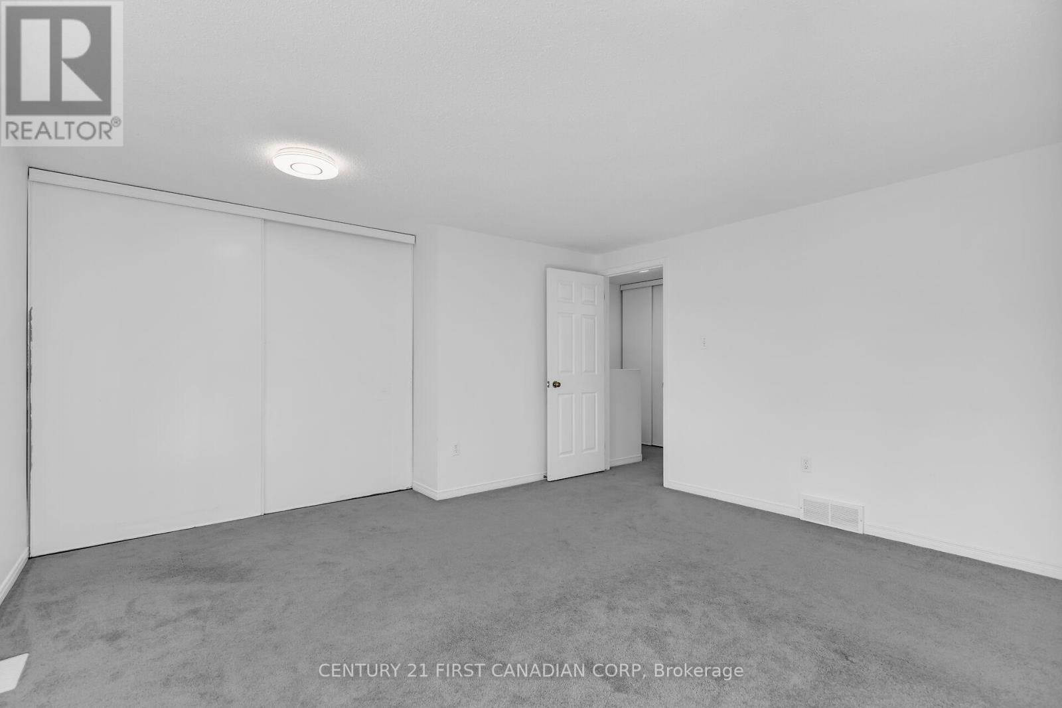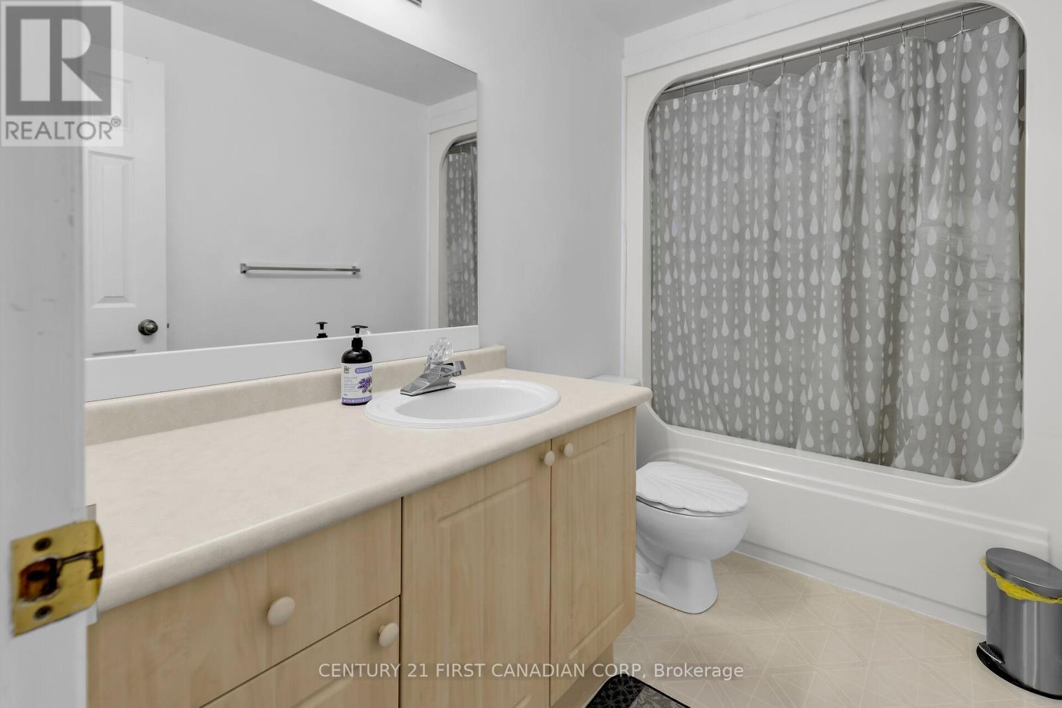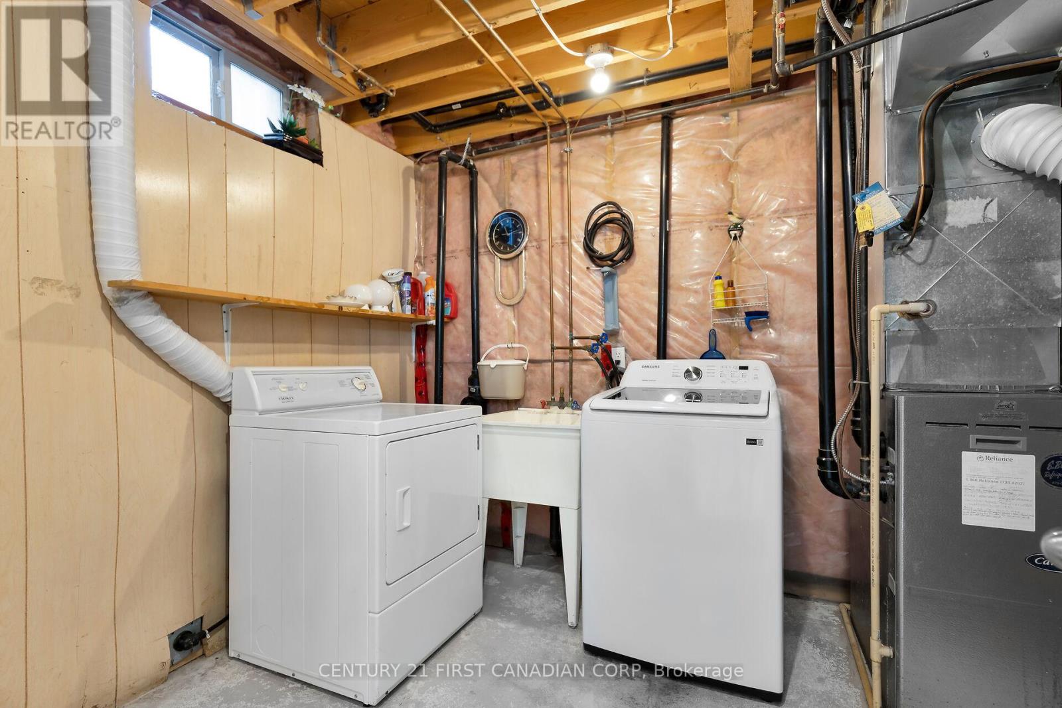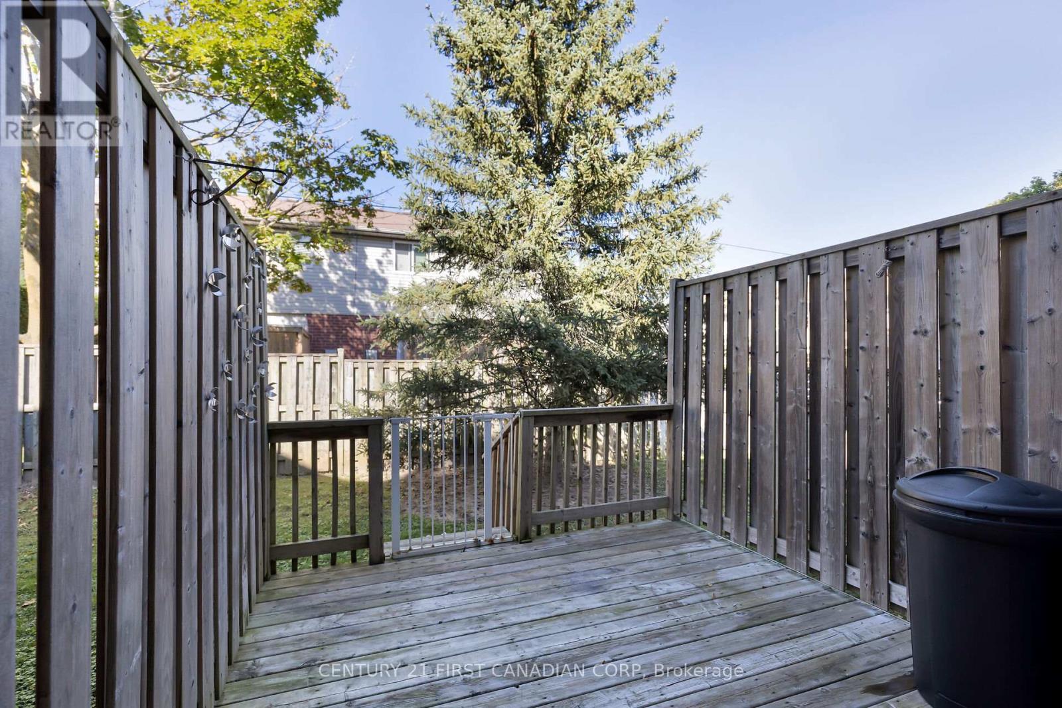14 - 50 Chapman Court London, Ontario N6G 5E1
$2,500 Monthly
FOR LEASE!! Welcome to this 3-bedroom, 2.5-bathroom townhome available for immediate occupancy! Situated in a desirable neighborhood, this corner unit offers privacy, plenty of natural light, and is just minutes away from schools, parks, shopping, and other essential amenities. The finished basement boasts an extra full bathroom and a laundry room, providing added convenience. With two parking spots and a spacious layout, its perfect for families or professionals looking for comfort and convenient living! Landlord requires a credit check, previous landlord references, and confirmation of employment. **** EXTRAS **** DIRECTIONS: WONDERLAND ROAD NORTH TO SARNIA ROAD TO CHAPMAN COURT (id:46638)
Property Details
| MLS® Number | X9385745 |
| Property Type | Single Family |
| Community Name | North I |
| Parking Space Total | 2 |
Building
| Bathroom Total | 3 |
| Bedrooms Above Ground | 3 |
| Bedrooms Total | 3 |
| Appliances | Dishwasher, Dryer, Refrigerator, Stove, Washer |
| Basement Development | Finished |
| Basement Type | Full (finished) |
| Construction Style Attachment | Attached |
| Cooling Type | Central Air Conditioning |
| Exterior Finish | Brick, Vinyl Siding |
| Foundation Type | Concrete |
| Half Bath Total | 1 |
| Heating Fuel | Natural Gas |
| Heating Type | Forced Air |
| Stories Total | 2 |
| Type | Row / Townhouse |
| Utility Water | Municipal Water |
Land
| Acreage | No |
| Sewer | Sanitary Sewer |
Rooms
| Level | Type | Length | Width | Dimensions |
|---|---|---|---|---|
| Second Level | Primary Bedroom | 4.74 m | 3.5 m | 4.74 m x 3.5 m |
| Second Level | Bedroom 2 | 3.81 m | 2.89 m | 3.81 m x 2.89 m |
| Second Level | Bedroom 3 | 3.17 m | 2.87 m | 3.17 m x 2.87 m |
| Basement | Laundry Room | 6 m | 8 m | 6 m x 8 m |
| Basement | Family Room | 4.87 m | 4.87 m | 4.87 m x 4.87 m |
| Main Level | Living Room | 5.84 m | 3.35 m | 5.84 m x 3.35 m |
| Main Level | Dining Room | 3.7 m | 3.58 m | 3.7 m x 3.58 m |
| Main Level | Kitchen | 2.48 m | 2.69 m | 2.48 m x 2.69 m |
https://www.realtor.ca/real-estate/27513083/14-50-chapman-court-london-north-i
Contact Us
Contact us for more information
(519) 673-3390









