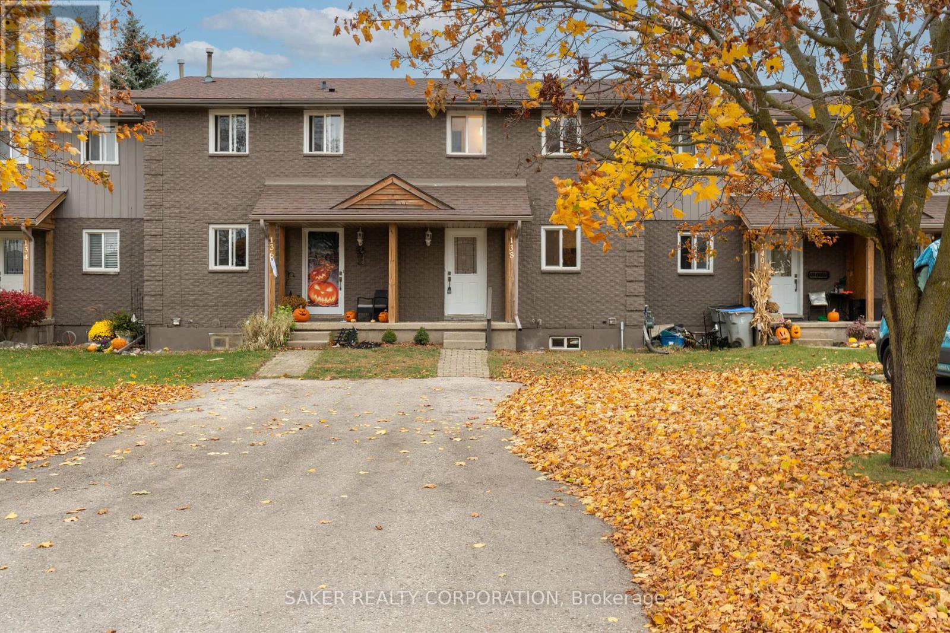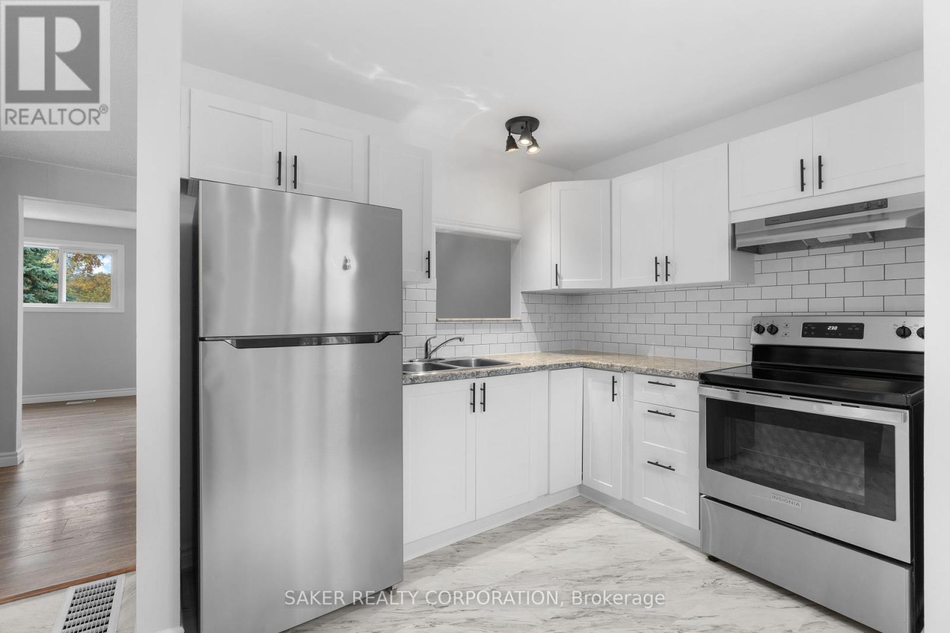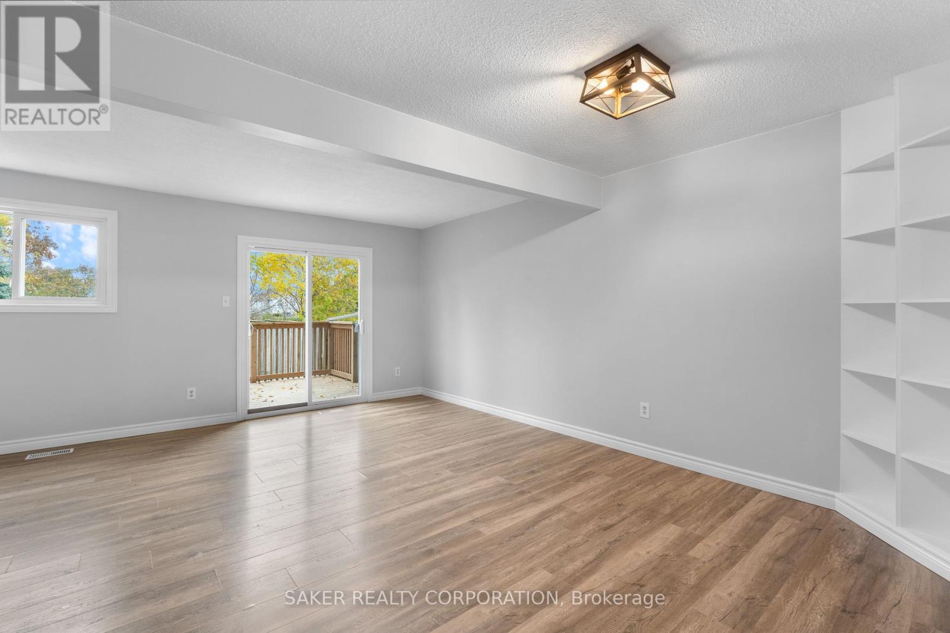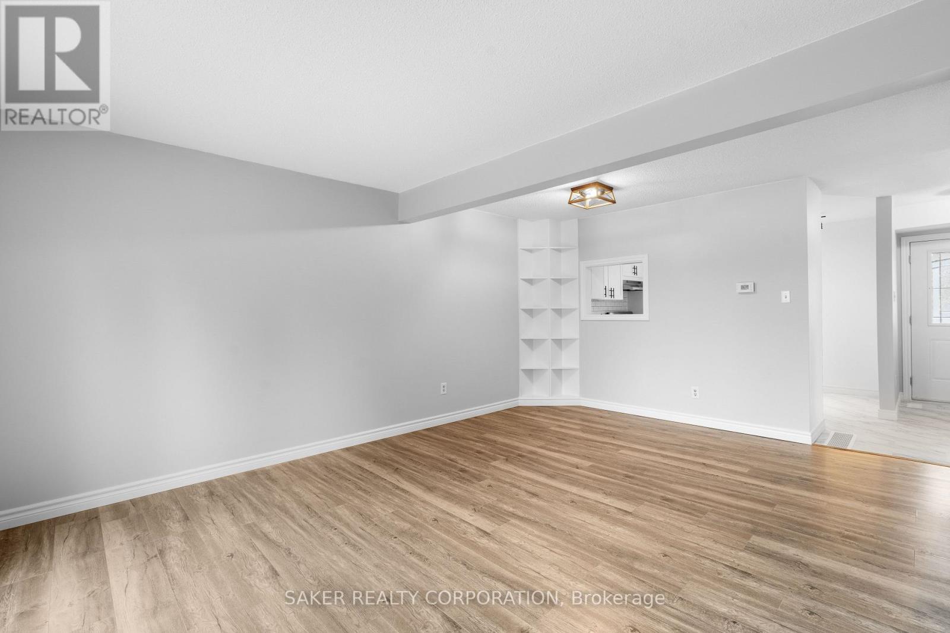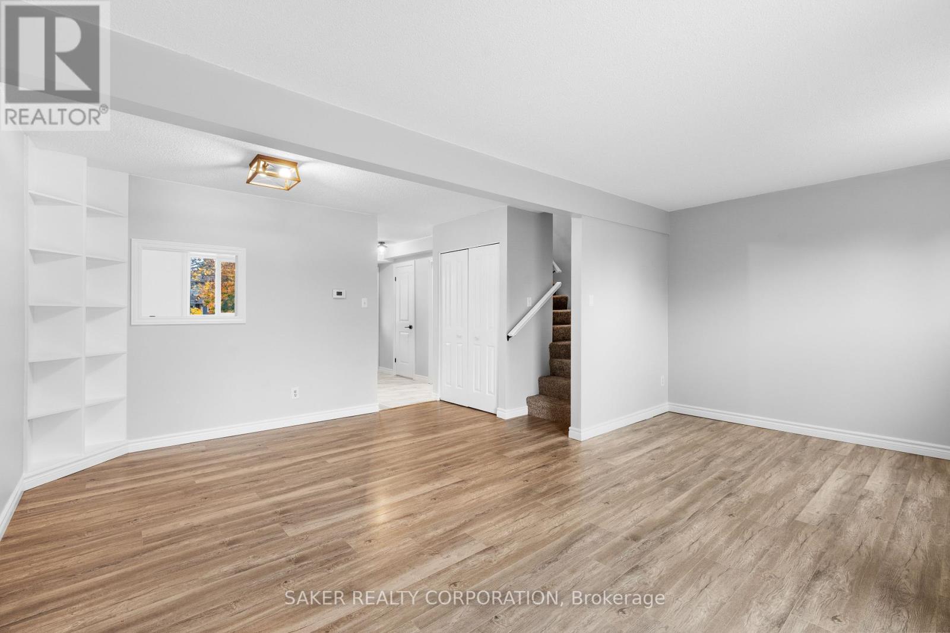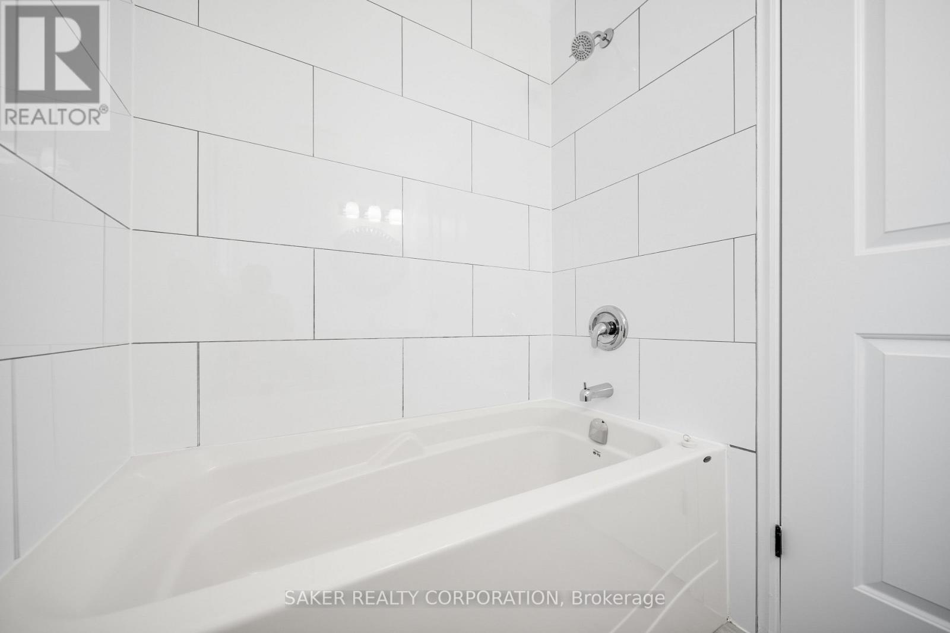138 Simcoe Street South Huron, Ontario N0M 1S1
$439,900
Come check out this beautiful 3 bedroom, 2 bathroom townhome with NO CONDO FEES! Renovated only a couple years ago from top to bottom, inside and out, this townhouse is bigger than it appears. Located north of London, and sitting on a large almost 200ft deep lot that offers a long 3 car driveway, and a backyard with updated 2 level backyard deck and plenty of space. Outside updates include new front door, new covered porch, and all new windows. Inside, walk into the kitchen with lots of cupboard space, stainless steel appliances, and tile-style vinyl floor. Hardwood style laminate flooring throughout the main, upper and lower level. New vanity and toilets in bathrooms, and a tiled bathtub in upper bathroom. All new interior doors, new hardware, new modern light fixtures throughout. Updated large finished basement, new a/c (2022)... The list goes on. Don't miss the view of the horse farm that you can see from your front porch! Come check this beautiful home out now! (id:46638)
Property Details
| MLS® Number | X10411503 |
| Property Type | Single Family |
| Equipment Type | Water Heater - Gas |
| Parking Space Total | 3 |
| Rental Equipment Type | Water Heater - Gas |
| Structure | Deck, Porch |
Building
| Bathroom Total | 2 |
| Bedrooms Above Ground | 3 |
| Bedrooms Total | 3 |
| Appliances | Dryer, Refrigerator, Stove, Washer |
| Basement Type | Full |
| Construction Style Attachment | Attached |
| Cooling Type | Central Air Conditioning |
| Exterior Finish | Brick, Vinyl Siding |
| Foundation Type | Poured Concrete |
| Half Bath Total | 1 |
| Heating Fuel | Natural Gas |
| Heating Type | Forced Air |
| Stories Total | 2 |
| Size Interior | 1,500 - 2,000 Ft2 |
| Type | Row / Townhouse |
| Utility Water | Municipal Water |
Land
| Acreage | No |
| Sewer | Sanitary Sewer |
| Size Depth | 198 Ft |
| Size Frontage | 19 Ft |
| Size Irregular | 19 X 198 Ft |
| Size Total Text | 19 X 198 Ft |
| Zoning Description | R3 |
Rooms
| Level | Type | Length | Width | Dimensions |
|---|---|---|---|---|
| Second Level | Bedroom | 4.1 m | 2.6 m | 4.1 m x 2.6 m |
| Second Level | Bedroom 2 | 3.2 m | 3.05 m | 3.2 m x 3.05 m |
| Second Level | Bedroom 3 | 2.8 m | 3.05 m | 2.8 m x 3.05 m |
| Second Level | Bathroom | 2.25 m | 1.75 m | 2.25 m x 1.75 m |
| Basement | Cold Room | 1.2 m | 2.45 m | 1.2 m x 2.45 m |
| Basement | Recreational, Games Room | 3.95 m | 5.2 m | 3.95 m x 5.2 m |
| Basement | Laundry Room | 4.2 m | 5.5 m | 4.2 m x 5.5 m |
| Main Level | Kitchen | 2.9 m | 3.2 m | 2.9 m x 3.2 m |
| Main Level | Dining Room | 2.45 m | 3.65 m | 2.45 m x 3.65 m |
| Main Level | Living Room | 2.9 m | 5.5 m | 2.9 m x 5.5 m |
| Main Level | Bathroom | 2 m | 1.5 m | 2 m x 1.5 m |
https://www.realtor.ca/real-estate/27624709/138-simcoe-street-south-huron
Contact Us
Contact us for more information
(519) 652-2633

