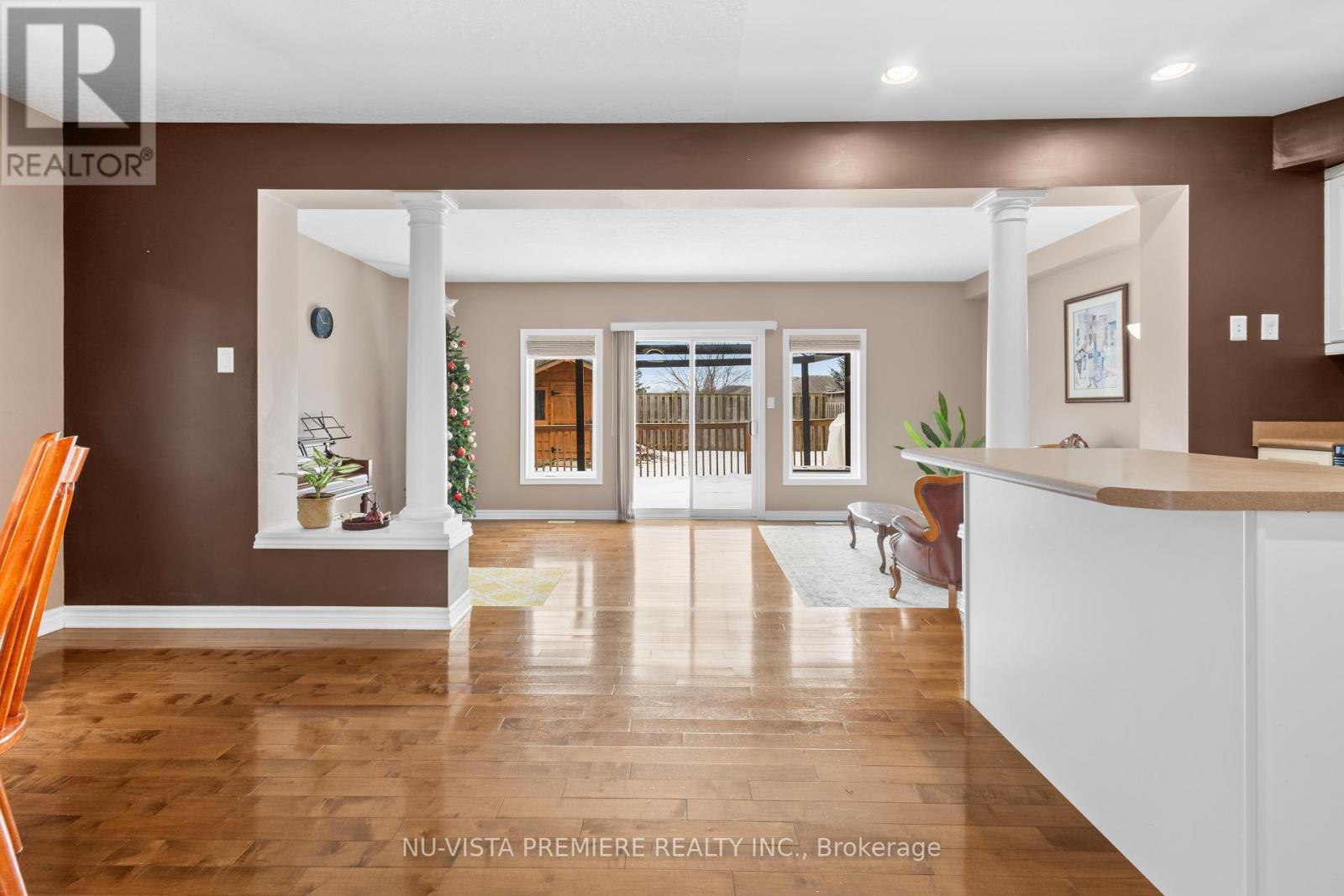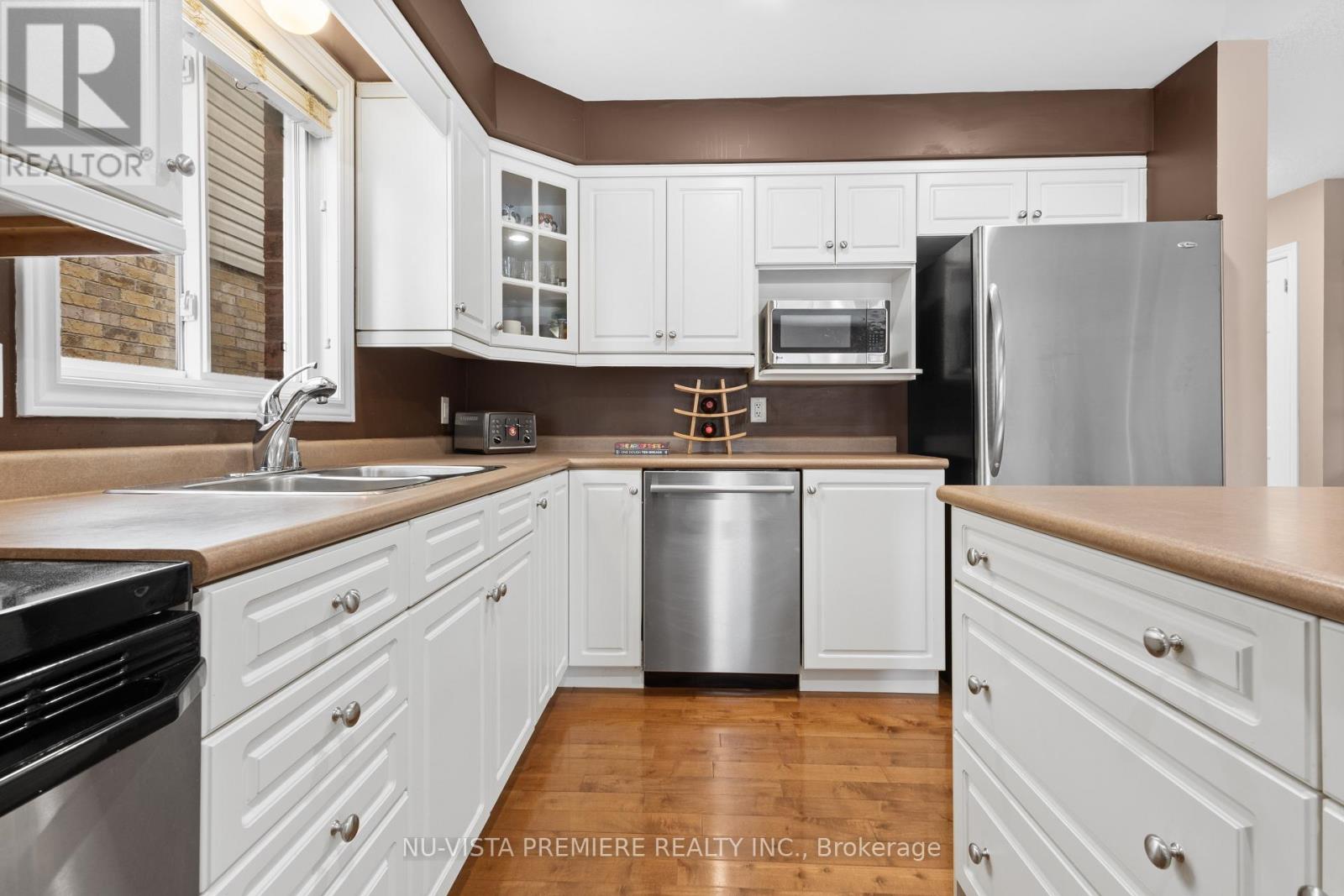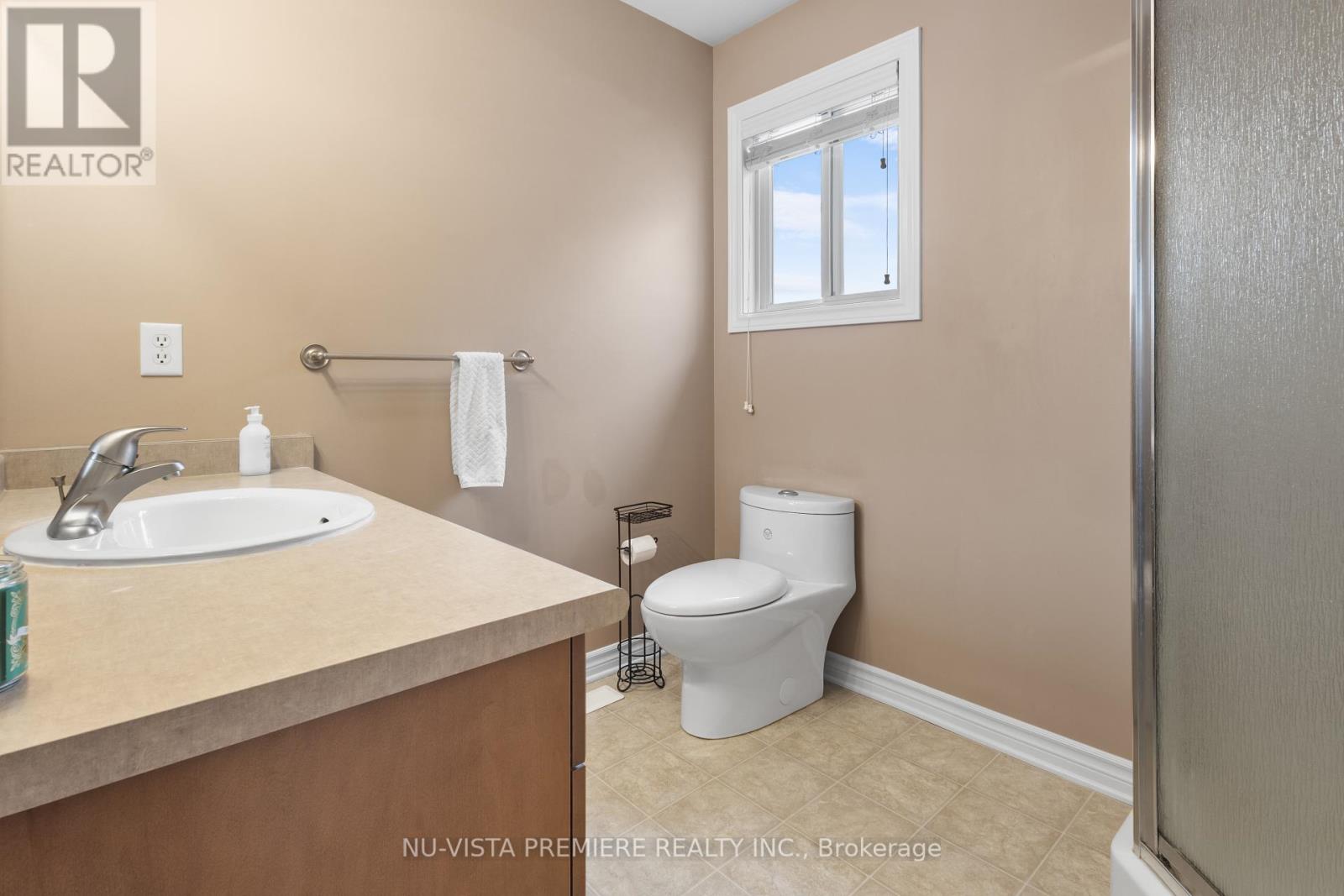1372 Pleasantview Drive London, Ontario N5X 4P7
$689,000
Stunning 2 storey North London home boasting 3 bedrooms and 4 washrooms with a fully finished basement. Walk into a bright 17 foot high foyer and from the 2nd floor railing you can see the sun rise. Main floor is completely covered with glossy hardwood, large kitchen with island with dining room and a sunken family room over looking the backyard which includes a 14'x21' deck with railing, gazebo and natural gas hook up for your BBQ. The backyard is fully fenced with a custom built 8 1/2 ' x 10 1/2 ' shed with windows. Walk into the Master bedroom through the French doors to see valued ceiling, 3 pc ensuite and a large walk in closet. Two more large bedrooms and a 4 pc washroom. For enjoyment there is a large rec room in the lower level, 2 pc washroom, cold room and the laundry room. Upgrades include New roof 2017, furnace, hot water tank 2020, and Heat Pump 2023. Walking distance to Stoney Creek YMCA/Library and Mother Teresa Secondary School. (id:46638)
Open House
This property has open houses!
2:00 pm
Ends at:4:00 pm
2:00 pm
Ends at:4:00 pm
Property Details
| MLS® Number | X11902002 |
| Property Type | Single Family |
| Community Name | North C |
| Amenities Near By | Schools |
| Community Features | Community Centre |
| Equipment Type | Water Heater - Gas |
| Features | Flat Site, Conservation/green Belt, Paved Yard, Sump Pump |
| Parking Space Total | 3 |
| Rental Equipment Type | Water Heater - Gas |
| Structure | Porch, Deck |
Building
| Bathroom Total | 4 |
| Bedrooms Above Ground | 3 |
| Bedrooms Total | 3 |
| Appliances | Water Heater, Dishwasher, Dryer, Refrigerator, Stove, Washer |
| Basement Development | Finished |
| Basement Type | Full (finished) |
| Construction Style Attachment | Detached |
| Cooling Type | Central Air Conditioning |
| Exterior Finish | Brick, Vinyl Siding |
| Flooring Type | Hardwood, Laminate |
| Foundation Type | Poured Concrete |
| Half Bath Total | 2 |
| Heating Fuel | Natural Gas |
| Heating Type | Heat Pump |
| Stories Total | 2 |
| Size Interior | 2,000 - 2,500 Ft2 |
| Type | House |
| Utility Water | Municipal Water |
Parking
| Attached Garage |
Land
| Acreage | No |
| Fence Type | Fenced Yard |
| Land Amenities | Schools |
| Sewer | Sanitary Sewer |
| Size Depth | 114 Ft ,9 In |
| Size Frontage | 30 Ft ,6 In |
| Size Irregular | 30.5 X 114.8 Ft |
| Size Total Text | 30.5 X 114.8 Ft|under 1/2 Acre |
| Zoning Description | R1-13 |
Rooms
| Level | Type | Length | Width | Dimensions |
|---|---|---|---|---|
| Second Level | Bedroom | 5.28 m | 4.34 m | 5.28 m x 4.34 m |
| Second Level | Bedroom 2 | 3.65 m | 3.17 m | 3.65 m x 3.17 m |
| Second Level | Bedroom 3 | 3.5 m | 3.17 m | 3.5 m x 3.17 m |
| Lower Level | Recreational, Games Room | 5.8 m | 5.84 m | 5.8 m x 5.84 m |
| Lower Level | Cold Room | 3.07 m | 1.29 m | 3.07 m x 1.29 m |
| Main Level | Kitchen | 3.58 m | 3.17 m | 3.58 m x 3.17 m |
| Main Level | Dining Room | 4.31 m | 3.14 m | 4.31 m x 3.14 m |
| Main Level | Family Room | 6.32 m | 3.65 m | 6.32 m x 3.65 m |
Utilities
| Sewer | Installed |
https://www.realtor.ca/real-estate/27756544/1372-pleasantview-drive-london-north-c
Contact Us
Contact us for more information
(519) 438-5478
(519) 438-5478










































