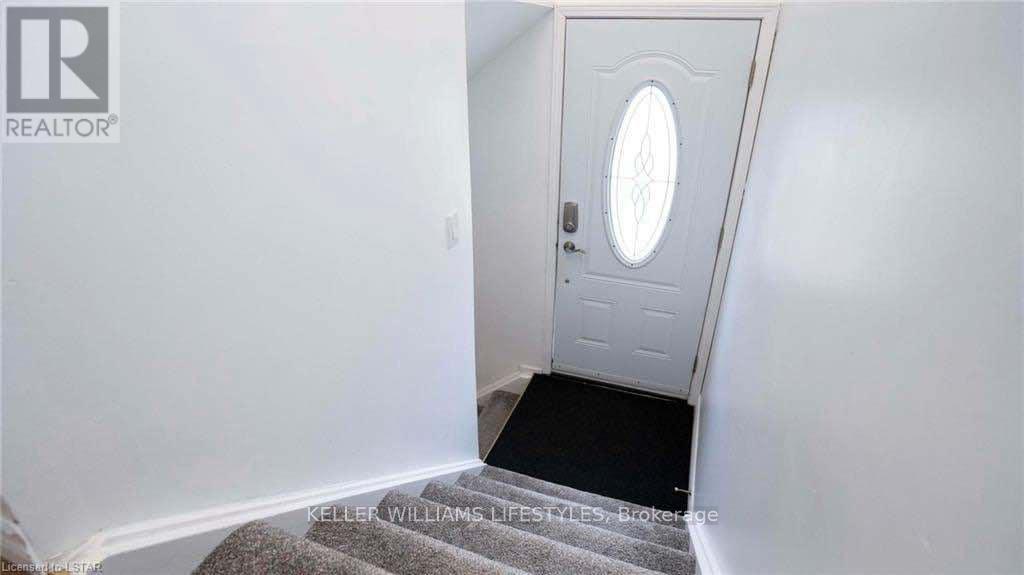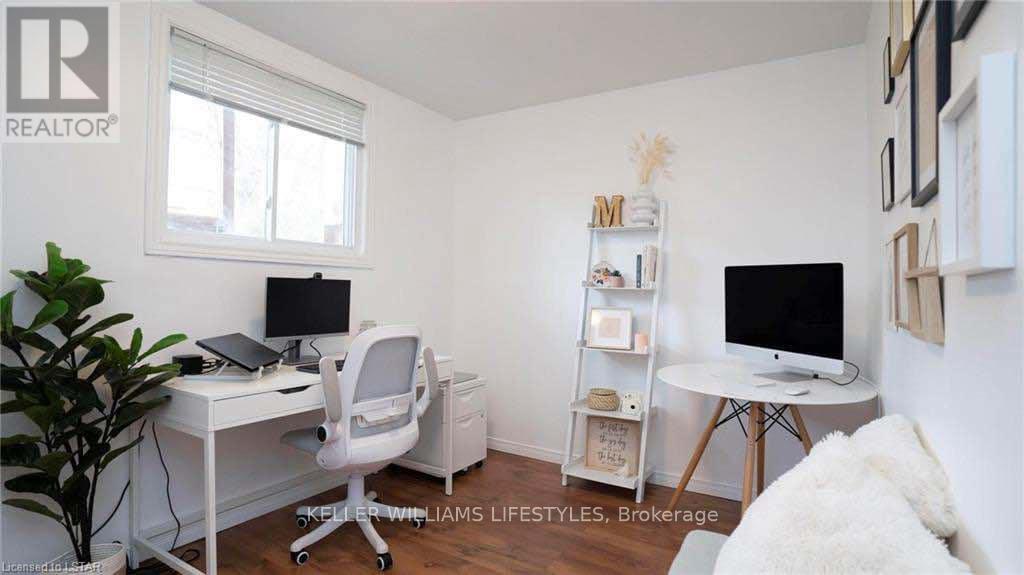1333 Victoria Drive London, Ontario N5Y 4E7
$2,350 Monthly
This beautiful light-filled 3 bedroom semi-detached home is perfect for a family or professional. Enjoy this family friendly neighbourhood that is a short 4 minute drive to Fanshawe College and major amenities. The lower level is bright, airy and features a kitchen with ample storage space, a large dinette area, bedroom, 2 piece bathroom and laundry room with separate entrance. The upper floor features a living space with big windows offering plenty of natural light, two generous sized bedrooms and a full 4 piece bathroom. The backyard is spacious and features a fully fenced yard, patio area and a double wide gate to the front of the home. (id:46638)
Property Details
| MLS® Number | X11906405 |
| Property Type | Single Family |
| Community Name | East C |
| Parking Space Total | 5 |
Building
| Bathroom Total | 3 |
| Bedrooms Above Ground | 2 |
| Bedrooms Below Ground | 1 |
| Bedrooms Total | 3 |
| Appliances | Dishwasher, Dryer, Microwave, Refrigerator, Stove, Washer |
| Architectural Style | Raised Bungalow |
| Basement Development | Finished |
| Basement Features | Walk Out |
| Basement Type | Full (finished) |
| Construction Style Attachment | Semi-detached |
| Cooling Type | Central Air Conditioning |
| Exterior Finish | Brick, Vinyl Siding |
| Foundation Type | Poured Concrete |
| Half Bath Total | 2 |
| Heating Fuel | Natural Gas |
| Heating Type | Forced Air |
| Stories Total | 1 |
| Size Interior | 1,500 - 2,000 Ft2 |
| Type | House |
| Utility Water | Municipal Water |
Land
| Acreage | No |
| Sewer | Sanitary Sewer |
| Size Total Text | Under 1/2 Acre |
https://www.realtor.ca/real-estate/27764999/1333-victoria-drive-london-east-c
Contact Us
Contact us for more information
(519) 438-8000































