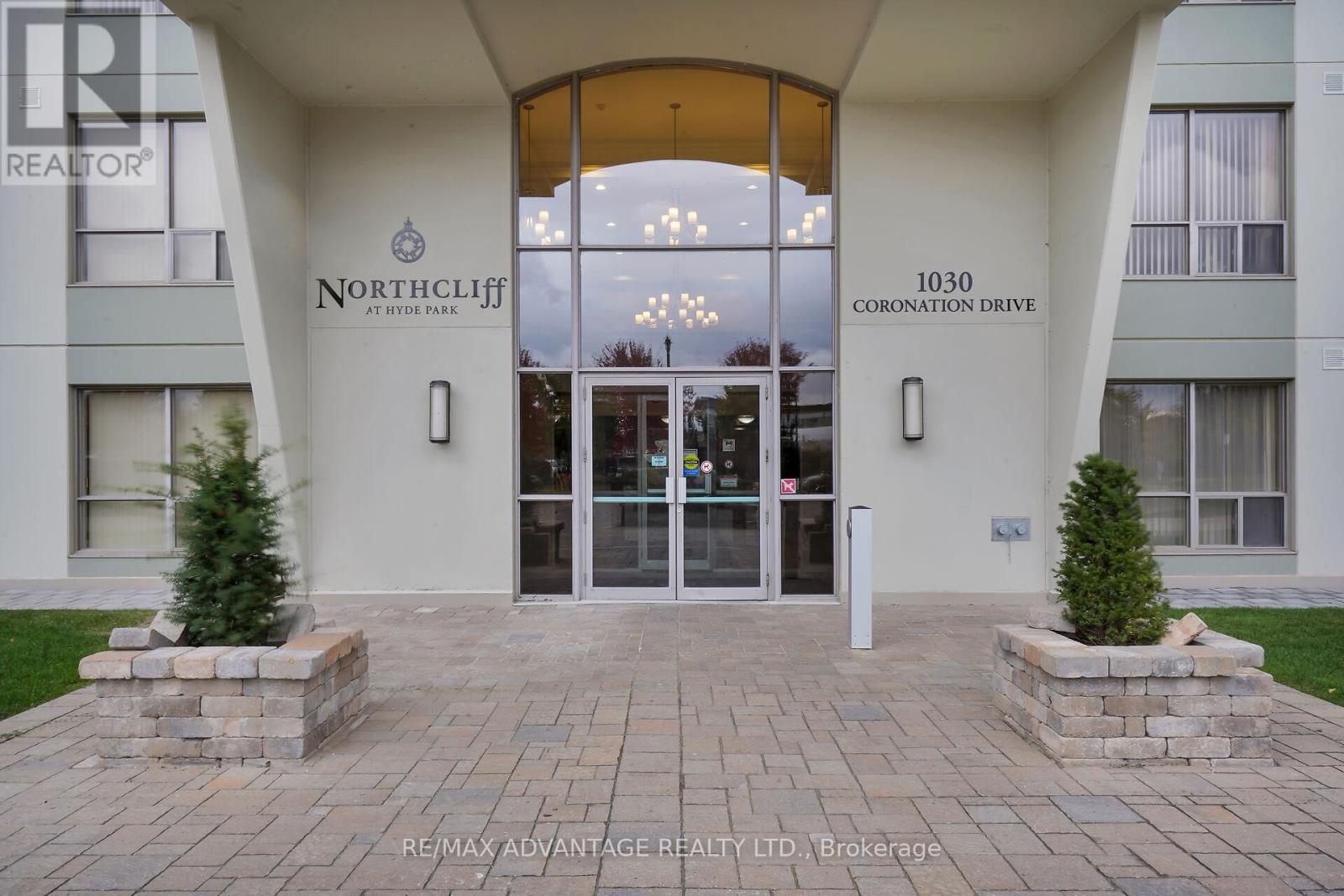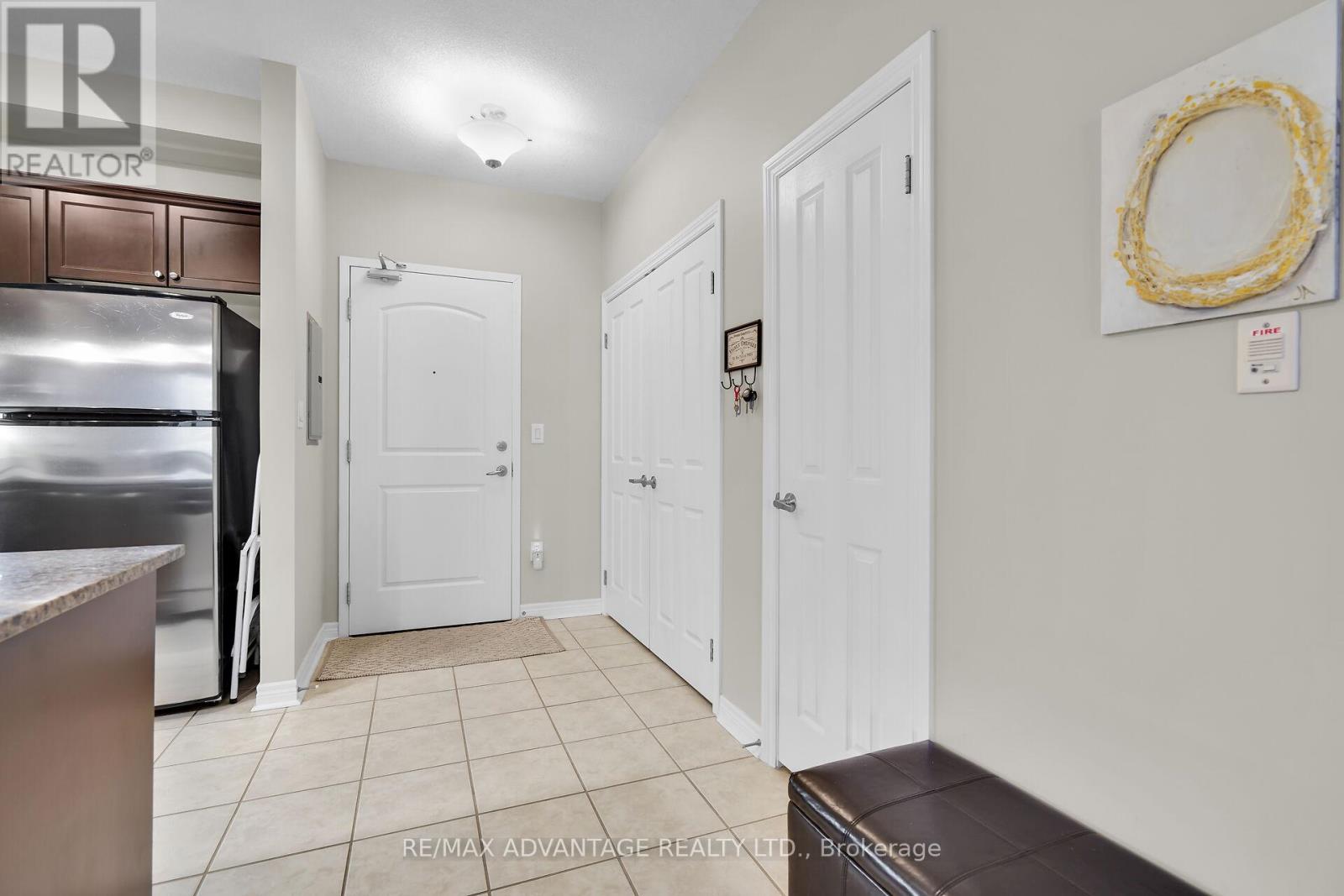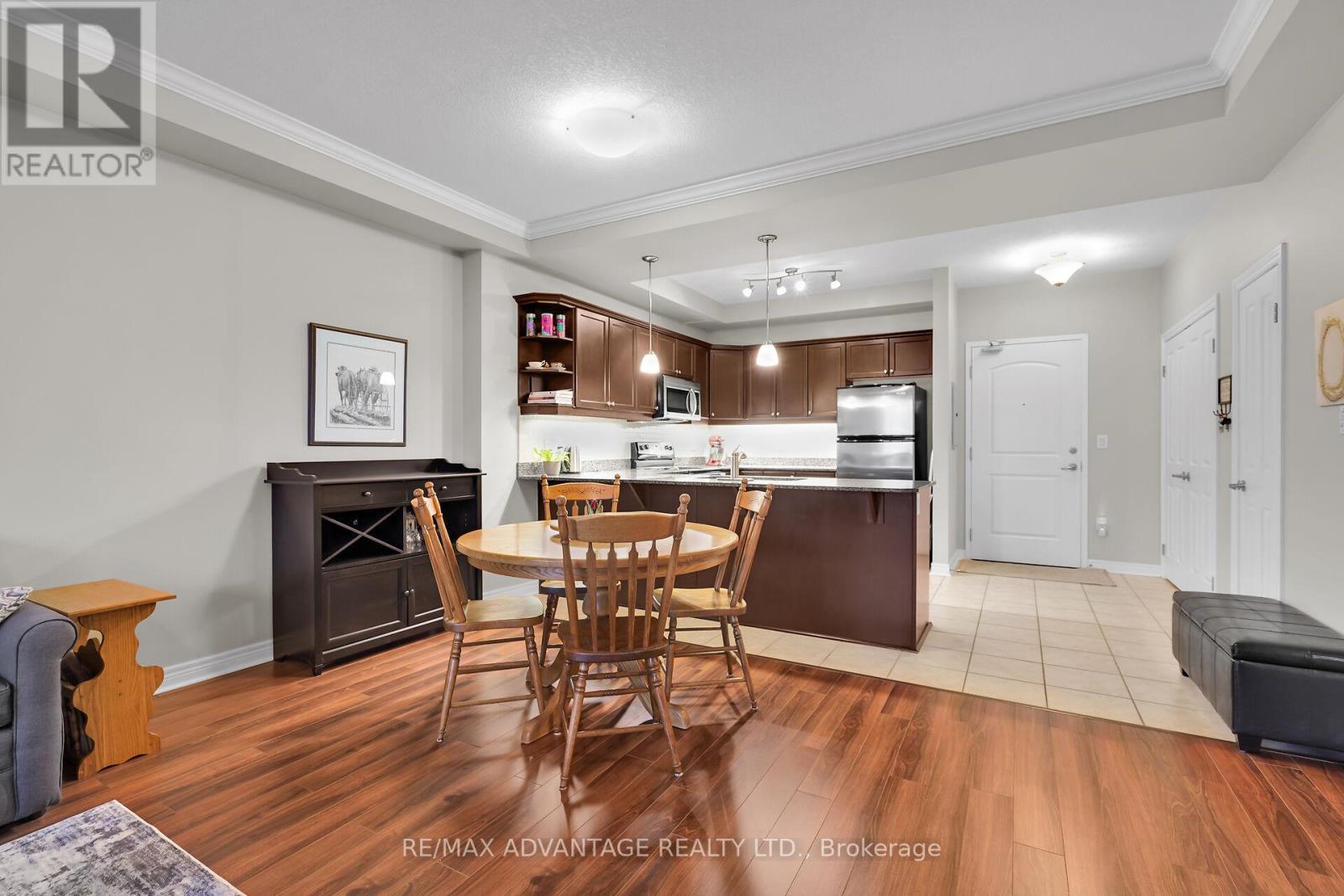1301 - 1030 Coronation Drive London, Ontario N6G 0G5
$459,900Maintenance, Heat, Water, Common Area Maintenance, Parking, Insurance
$525 Monthly
Maintenance, Heat, Water, Common Area Maintenance, Parking, Insurance
$525 MonthlyDesirable south facing Northcliff unit on penthouse level with exceptional views including sunrise & sunsets from large private covered balcony. Located in Hyde Park this immaculate unit boasts 1265 sq.ft. unit with 2 good sized bedrooms, 2 bathrooms - one w washer & dryer in it. Open concept design w custom kitchen cabinetry, granite countertops & breakfast bar overlooking dining and Living area. Full size windows in both bedrooms & wall to wall patio door all over look the spectacular views and full sun allotted by this level and location. Crown moldings, stainless steel appliances, primary ensuite and walk-in closet and a neutral pallet that makes it easy to move right on in. Water, heat & central air included in condo fee as well as exercise room, library, theatre/games/party room w outdoor space and guest suite for your overnight guests. A secure parking space underground plus extra parking above grade. A very nice building with just about every amenity you could need within walking distance and just 10 min from downtown. Its all here at 1030 Coronation Dr London. (id:46638)
Property Details
| MLS® Number | X11926372 |
| Property Type | Single Family |
| Community Name | North I |
| Amenities Near By | Hospital |
| Community Features | Pet Restrictions |
| Features | Flat Site, Balcony, Guest Suite |
| Parking Space Total | 1 |
Building
| Bathroom Total | 2 |
| Bedrooms Above Ground | 2 |
| Bedrooms Total | 2 |
| Amenities | Exercise Centre, Recreation Centre, Fireplace(s) |
| Appliances | Dishwasher, Dryer, Microwave, Refrigerator, Stove, Washer |
| Cooling Type | Central Air Conditioning |
| Exterior Finish | Concrete, Stucco |
| Fireplace Present | Yes |
| Heating Fuel | Natural Gas |
| Heating Type | Heat Pump |
| Size Interior | 1,200 - 1,399 Ft2 |
| Type | Apartment |
Parking
| Underground |
Land
| Acreage | No |
| Land Amenities | Hospital |
| Zoning Description | R9-7 |
Rooms
| Level | Type | Length | Width | Dimensions |
|---|---|---|---|---|
| Main Level | Kitchen | 3.6 m | 2.53 m | 3.6 m x 2.53 m |
| Main Level | Living Room | 6 m | 4.52 m | 6 m x 4.52 m |
| Main Level | Bedroom | 3.1 m | 4.71 m | 3.1 m x 4.71 m |
| Main Level | Bedroom | 6.16 m | 3.75 m | 6.16 m x 3.75 m |
| Main Level | Bathroom | 1.69 m | 2.7 m | 1.69 m x 2.7 m |
| Main Level | Bathroom | 1.82 m | 2.7 m | 1.82 m x 2.7 m |
https://www.realtor.ca/real-estate/27808611/1301-1030-coronation-drive-london-north-i
Contact Us
Contact us for more information
(519) 649-6000










































