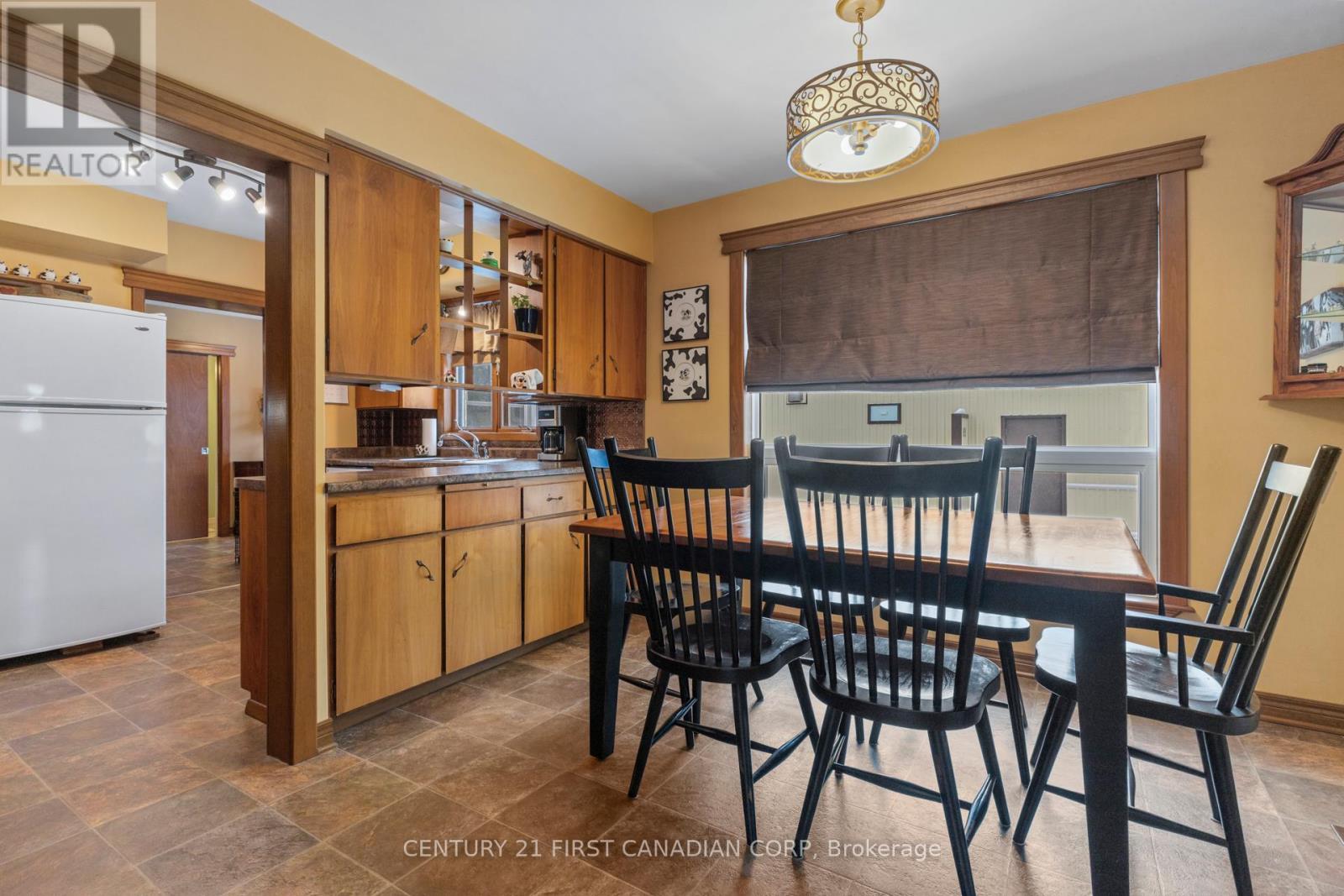3 Bedroom
2 Bathroom
1,500 - 2,000 ft2
Fireplace
Central Air Conditioning
Forced Air
$495,000
Welcome to 128 Main Street east in the lovely town of Dashwood just minutes away from the sandy beaches of Grand Bend. Discover this beautifully renovated century home that truly captures the essence of character and charm. At last you can have the beautiful spacious home and the lot you've been looking for with over 167ft deep lot. This home boasts ample above grade square footage and features one bedroom on the main floor, two full bathrooms, main floor laundry, a cozy family room overlooking the backyard and an additional living room at the front of the home! This home is the perfect retreat for families and outdoor enthusiasts alike and has endless possibilities for various uses including commercial. Imagine the money you could save by starting your business up in the comfort of your own home. Upstairs, you will find two large bedrooms, each equipped with generous closet space and ensures plenty of room for all your needs. The primary bedroom features a 10'6ft x 4'ft walk in closet. There is also ample storage space in the basement or it could be used as a workshop. Don't miss your chance to own a piece of history with modern conveniences, in a prime location. Complete with an attached oversized single car garage, this property is a true gem with tons of potential. Updates include; electrical and plumbing (2013), new electrical panel (2020), new pacific wood stove Wett certified (2015), roof has been done in phases between 2013-2014 and in 2024 a new steel roof on the garage, the front porch walkway (2019), AC (2020), deck (2020). Conveniently located approximately 10 minutes from Grand Bend and Exeter for all your shopping needs and amenities. (id:46638)
Property Details
|
MLS® Number
|
X11926183 |
|
Property Type
|
Single Family |
|
Community Name
|
Hay Twp |
|
Amenities Near By
|
Beach, Place Of Worship, Schools |
|
Community Features
|
School Bus |
|
Equipment Type
|
None |
|
Features
|
Flat Site, Sump Pump |
|
Parking Space Total
|
4 |
|
Rental Equipment Type
|
None |
Building
|
Bathroom Total
|
2 |
|
Bedrooms Above Ground
|
2 |
|
Bedrooms Below Ground
|
1 |
|
Bedrooms Total
|
3 |
|
Amenities
|
Fireplace(s) |
|
Appliances
|
Water Heater, Water Meter, Dishwasher, Dryer, Refrigerator, Stove, Washer, Window Coverings |
|
Basement Development
|
Unfinished |
|
Basement Type
|
Partial (unfinished) |
|
Construction Style Attachment
|
Detached |
|
Cooling Type
|
Central Air Conditioning |
|
Exterior Finish
|
Brick, Vinyl Siding |
|
Fire Protection
|
Smoke Detectors |
|
Fireplace Present
|
Yes |
|
Fireplace Total
|
1 |
|
Foundation Type
|
Block, Stone |
|
Heating Fuel
|
Natural Gas |
|
Heating Type
|
Forced Air |
|
Stories Total
|
2 |
|
Size Interior
|
1,500 - 2,000 Ft2 |
|
Type
|
House |
|
Utility Water
|
Municipal Water |
Parking
Land
|
Acreage
|
No |
|
Land Amenities
|
Beach, Place Of Worship, Schools |
|
Sewer
|
Septic System |
|
Size Depth
|
167 Ft ,3 In |
|
Size Frontage
|
66 Ft ,2 In |
|
Size Irregular
|
66.2 X 167.3 Ft |
|
Size Total Text
|
66.2 X 167.3 Ft |
|
Zoning Description
|
Vc1-6 |
Rooms
| Level |
Type |
Length |
Width |
Dimensions |
|
Second Level |
Primary Bedroom |
5.94 m |
3.1 m |
5.94 m x 3.1 m |
|
Second Level |
Bedroom 2 |
4.69 m |
3.29 m |
4.69 m x 3.29 m |
|
Main Level |
Living Room |
4.69 m |
4.35 m |
4.69 m x 4.35 m |
|
Main Level |
Family Room |
5.97 m |
3.53 m |
5.97 m x 3.53 m |
|
Main Level |
Kitchen |
3.71 m |
2.49 m |
3.71 m x 2.49 m |
|
Main Level |
Dining Room |
3.65 m |
2.49 m |
3.65 m x 2.49 m |
|
Main Level |
Bedroom |
3.08 m |
2.74 m |
3.08 m x 2.74 m |
|
Main Level |
Pantry |
2.92 m |
1.4 m |
2.92 m x 1.4 m |
|
Main Level |
Laundry Room |
2.92 m |
1.82 m |
2.92 m x 1.82 m |
|
Main Level |
Other |
3.96 m |
2.46 m |
3.96 m x 2.46 m |
|
Main Level |
Other |
2.92 m |
1.46 m |
2.92 m x 1.46 m |
Utilities
https://www.realtor.ca/real-estate/27808441/128-main-street-e-bluewater-hay-twp-hay-twp





























