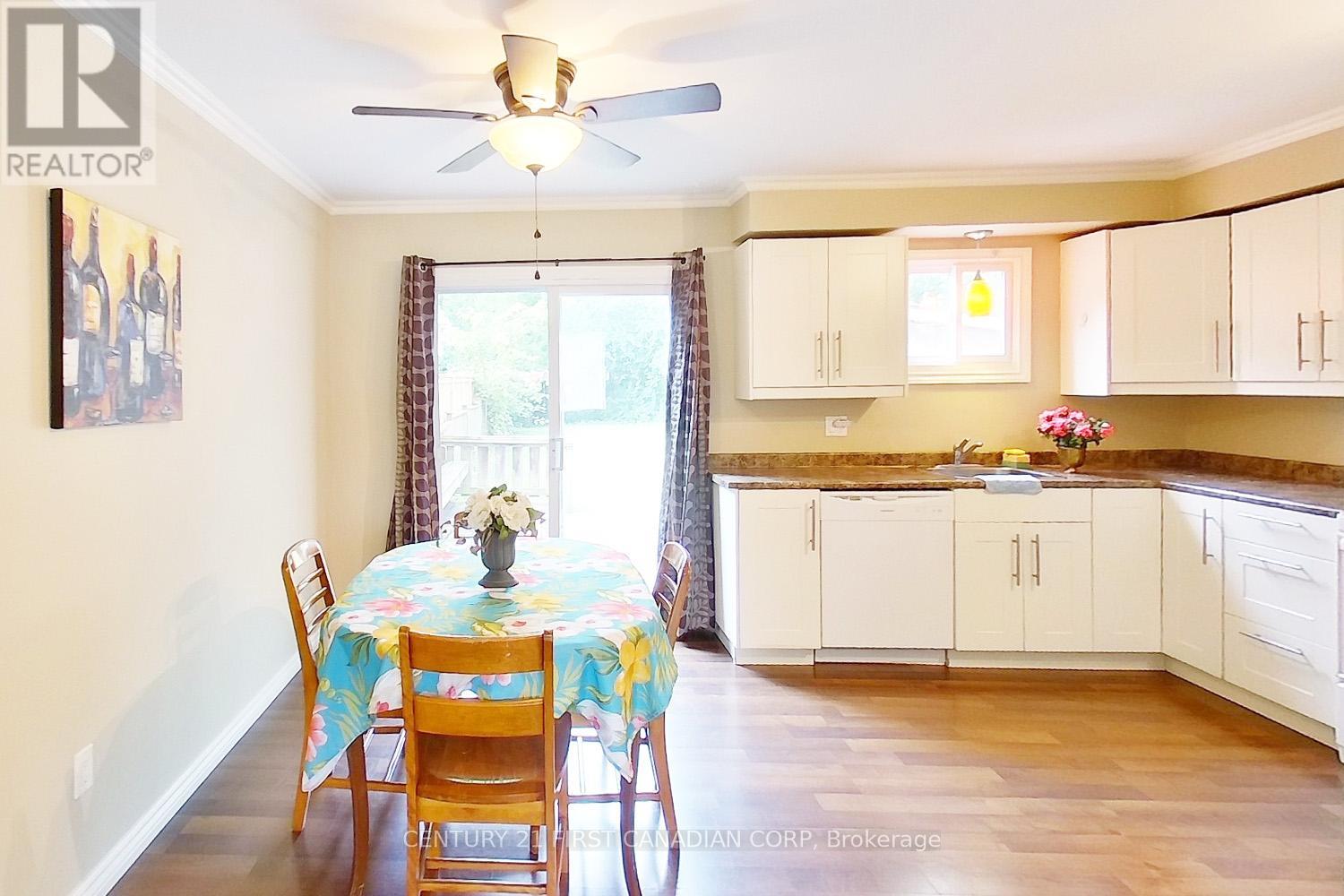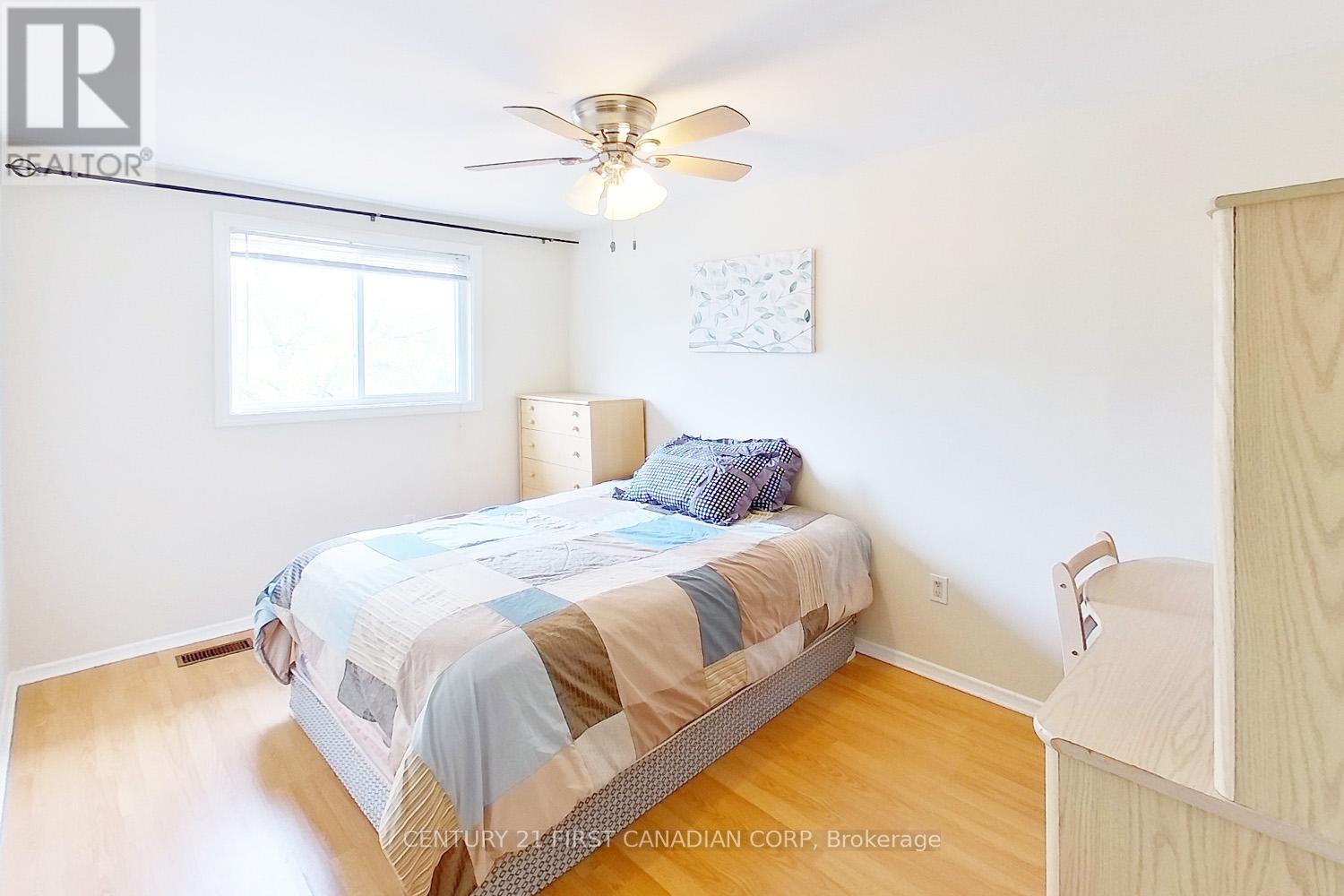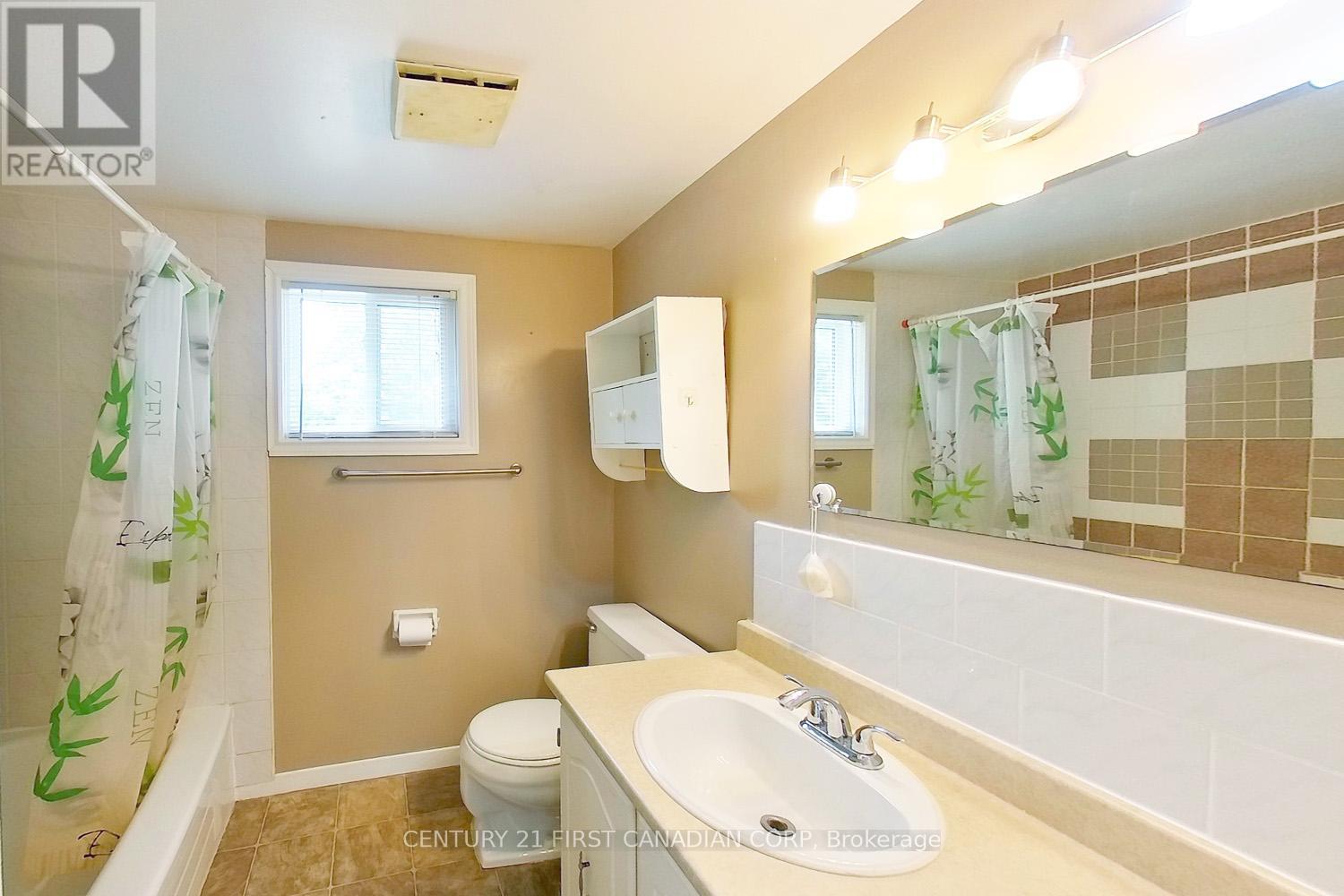1261 Limberlost Road London, Ontario N6G 3M3
$515,000
Renovated 2-storey semi-detached house, 3 bedrooms, 1.5 bath. Fully finished basement. Main floor with bright living room with laminate floors, renovated kitchen with pantry cabinet, a patio door access to deck/backyard, and updated 2pc bathroom. Second floor has spacious master bedroom, 2 other bedrooms and 4pc bathroom. Finished basement has a family room/guest bedroom, and utility/laundry area. More than 140 feet depth back yard is fully fenced, has a nice deck, storage shed and a lot of play/planting area. Many Updates: renovated kitchen (2015), main floor laminate floors (2015), windows (2015), furnace (2015), electrical panel (2015), shingles (2016), Air conditioner (2019), Dishwasher (2020). Close to Western University, Costco, Sherwood Forest Mall, Aquatic Centre, Sir Frederick Banting Secondary School, Wilfrid Jury Public School, bus route stops in front door. (id:46638)
Property Details
| MLS® Number | X9362979 |
| Property Type | Single Family |
| Community Name | North I |
| Equipment Type | Water Heater |
| Features | Irregular Lot Size, Flat Site |
| Parking Space Total | 2 |
| Rental Equipment Type | Water Heater |
Building
| Bathroom Total | 2 |
| Bedrooms Above Ground | 3 |
| Bedrooms Below Ground | 1 |
| Bedrooms Total | 4 |
| Appliances | Dishwasher, Dryer, Refrigerator, Stove, Washer |
| Basement Development | Finished |
| Basement Type | Full (finished) |
| Construction Style Attachment | Semi-detached |
| Cooling Type | Central Air Conditioning |
| Exterior Finish | Vinyl Siding, Brick |
| Foundation Type | Poured Concrete |
| Half Bath Total | 1 |
| Heating Fuel | Natural Gas |
| Heating Type | Forced Air |
| Stories Total | 2 |
| Size Interior | 1,100 - 1,500 Ft2 |
| Type | House |
| Utility Water | Municipal Water |
Land
| Access Type | Year-round Access |
| Acreage | No |
| Fence Type | Fenced Yard |
| Sewer | Sanitary Sewer |
| Size Depth | 140 Ft ,8 In |
| Size Frontage | 30 Ft |
| Size Irregular | 30 X 140.7 Ft |
| Size Total Text | 30 X 140.7 Ft|under 1/2 Acre |
| Zoning Description | R2-3 |
Rooms
| Level | Type | Length | Width | Dimensions |
|---|---|---|---|---|
| Second Level | Primary Bedroom | 3.55 m | 3.73 m | 3.55 m x 3.73 m |
| Second Level | Bedroom | 2.71 m | 3.02 m | 2.71 m x 3.02 m |
| Second Level | Bedroom | 3.75 m | 2.66 m | 3.75 m x 2.66 m |
| Second Level | Bathroom | Measurements not available | ||
| Lower Level | Utility Room | Measurements not available | ||
| Lower Level | Bedroom | 5.53 m | 3.86 m | 5.53 m x 3.86 m |
| Lower Level | Laundry Room | Measurements not available | ||
| Main Level | Living Room | 4.69 m | 3.88 m | 4.69 m x 3.88 m |
| Main Level | Kitchen | 4.64 m | 3.91 m | 4.64 m x 3.91 m |
| Main Level | Bathroom | Measurements not available |
https://www.realtor.ca/real-estate/27454116/1261-limberlost-road-london-north-i
Contact Us
Contact us for more information
(519) 673-3390


























