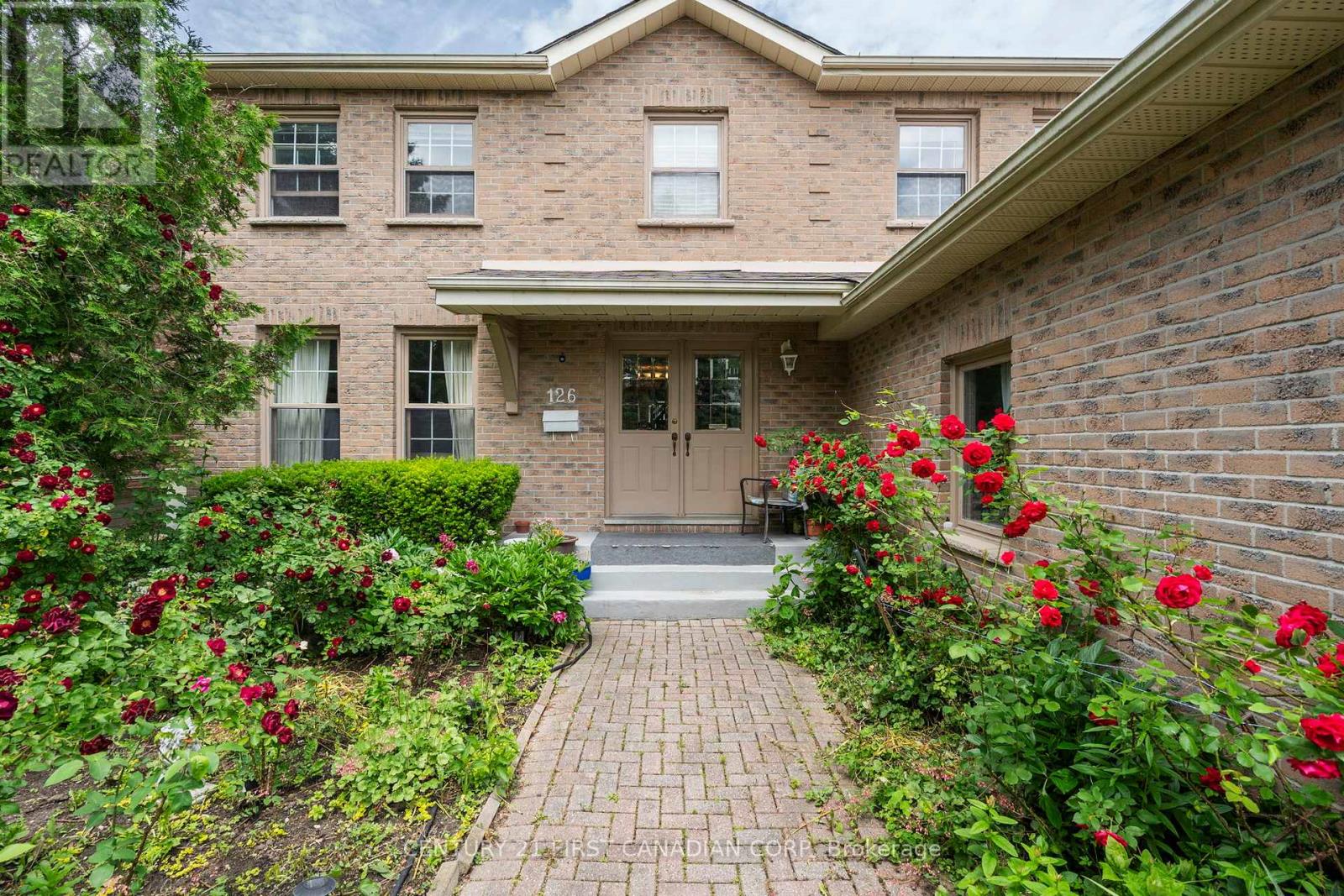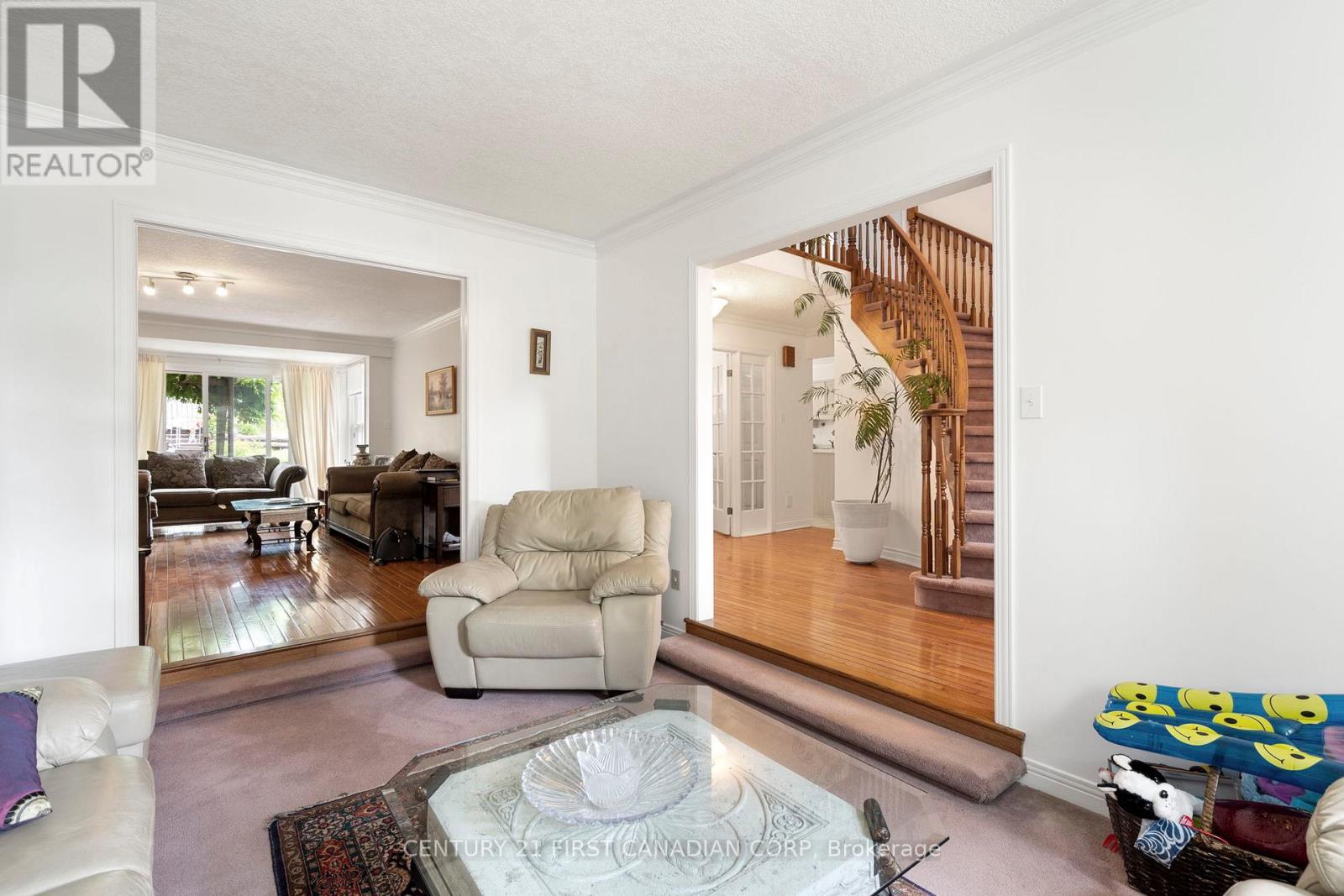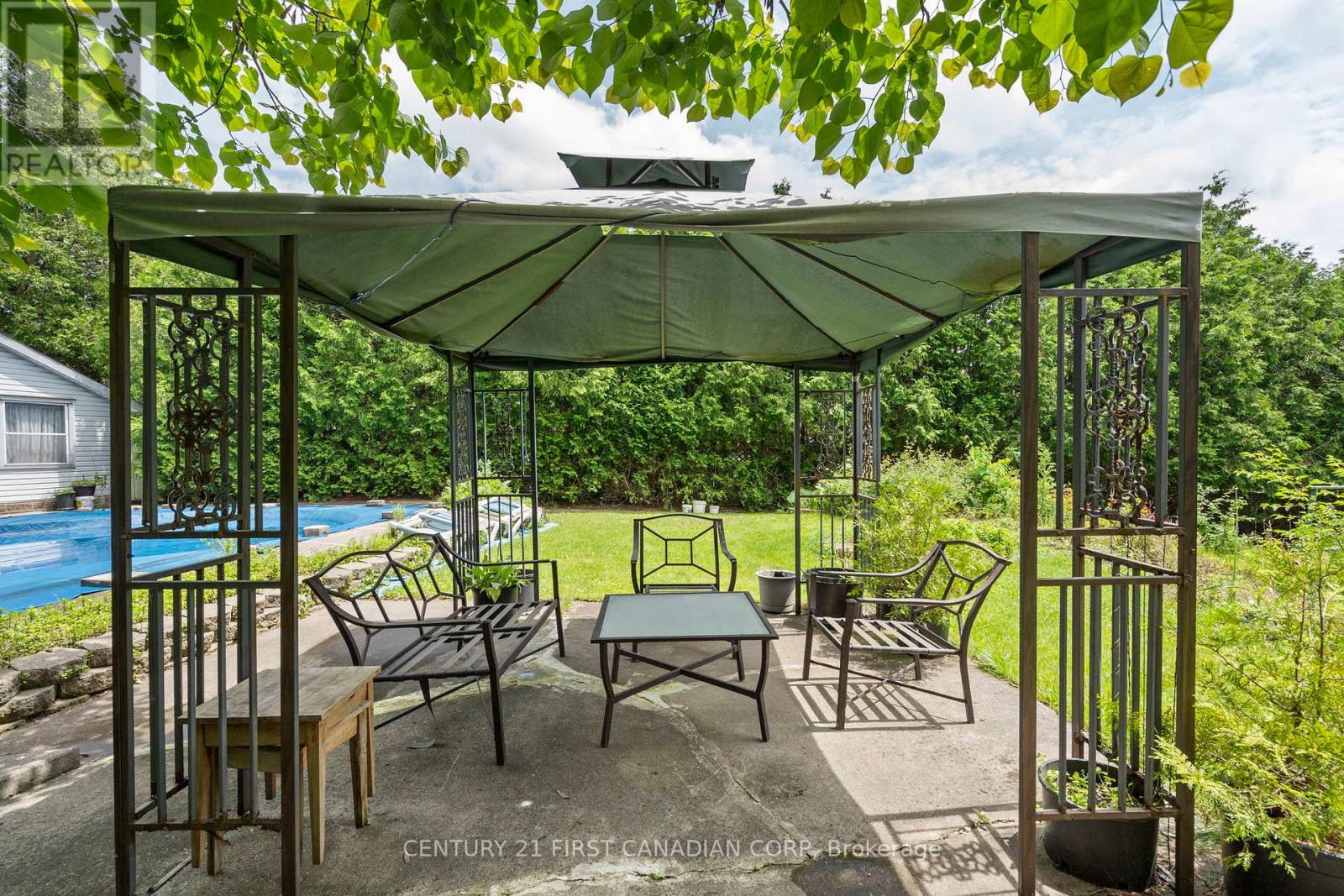5 Bedroom
4 Bathroom
2,500 - 3,000 ft2
Fireplace
Inground Pool
Central Air Conditioning
Forced Air
$988,000
Welcome to Your Dream Home in North London's Coveted Cul-de-Sac. Nestled just minutes from Western University, this two-story masterpiece offers a perfect blend of elegance and functionality. Built by the reputable Crown Homes, this property is a testament to quality craftsmanship and thoughtful design. Step inside to discover a luminous open-concept kitchen that overlooks a landscaped backyard retreat, complete with an inground pool and lush foliage. While the kitchen and bathrooms remain untouched, the home features over $100,000 in recent updates, including freshly painted walls upstairs, new flooring, and beautifully refinished stairs.The lower level boasts a full suite with a private entrance, ideal for students, guests, or in-laws. Mature trees surround the property, providing year-round privacy and a serene outdoor setting. Conveniently located near top-rated schools, hospitals, shopping centres, and more, this meticulously maintained home delivers an unparalleled opportunity for luxurious and convenient living. Schedule your viewing today and take the first step toward making this exquisite property your own! (id:46638)
Property Details
|
MLS® Number
|
X11952044 |
|
Property Type
|
Single Family |
|
Community Name
|
North A |
|
Amenities Near By
|
Hospital, Public Transit, Schools |
|
Features
|
Cul-de-sac, Wooded Area |
|
Parking Space Total
|
6 |
|
Pool Type
|
Inground Pool |
|
Structure
|
Shed |
Building
|
Bathroom Total
|
4 |
|
Bedrooms Above Ground
|
4 |
|
Bedrooms Below Ground
|
1 |
|
Bedrooms Total
|
5 |
|
Amenities
|
Fireplace(s) |
|
Appliances
|
Blinds, Dishwasher, Microwave, Refrigerator, Stove |
|
Basement Development
|
Finished |
|
Basement Features
|
Separate Entrance |
|
Basement Type
|
N/a (finished) |
|
Construction Style Attachment
|
Detached |
|
Cooling Type
|
Central Air Conditioning |
|
Exterior Finish
|
Brick |
|
Fireplace Present
|
Yes |
|
Foundation Type
|
Concrete |
|
Half Bath Total
|
1 |
|
Heating Fuel
|
Natural Gas |
|
Heating Type
|
Forced Air |
|
Stories Total
|
2 |
|
Size Interior
|
2,500 - 3,000 Ft2 |
|
Type
|
House |
|
Utility Water
|
Municipal Water |
Parking
Land
|
Acreage
|
No |
|
Fence Type
|
Fenced Yard |
|
Land Amenities
|
Hospital, Public Transit, Schools |
|
Sewer
|
Sanitary Sewer |
|
Size Depth
|
169 Ft ,6 In |
|
Size Frontage
|
55 Ft ,9 In |
|
Size Irregular
|
55.8 X 169.5 Ft |
|
Size Total Text
|
55.8 X 169.5 Ft |
Rooms
| Level |
Type |
Length |
Width |
Dimensions |
|
Second Level |
Primary Bedroom |
5.58 m |
3.4 m |
5.58 m x 3.4 m |
|
Second Level |
Bedroom 2 |
4.26 m |
3.45 m |
4.26 m x 3.45 m |
|
Second Level |
Bedroom 3 |
4.31 m |
3.6 m |
4.31 m x 3.6 m |
|
Second Level |
Bedroom 4 |
3.78 m |
3.5 m |
3.78 m x 3.5 m |
|
Lower Level |
Bedroom 5 |
4.31 m |
3.6 m |
4.31 m x 3.6 m |
|
Main Level |
Kitchen |
6.45 m |
3.45 m |
6.45 m x 3.45 m |
|
Main Level |
Living Room |
4.87 m |
3.4 m |
4.87 m x 3.4 m |
|
Main Level |
Dining Room |
3.96 m |
3.58 m |
3.96 m x 3.58 m |
|
Main Level |
Family Room |
6.35 m |
3.35 m |
6.35 m x 3.35 m |
Utilities
|
Cable
|
Available |
|
Sewer
|
Installed |
https://www.realtor.ca/real-estate/27868721/126-st-bees-court-london-north-a










































