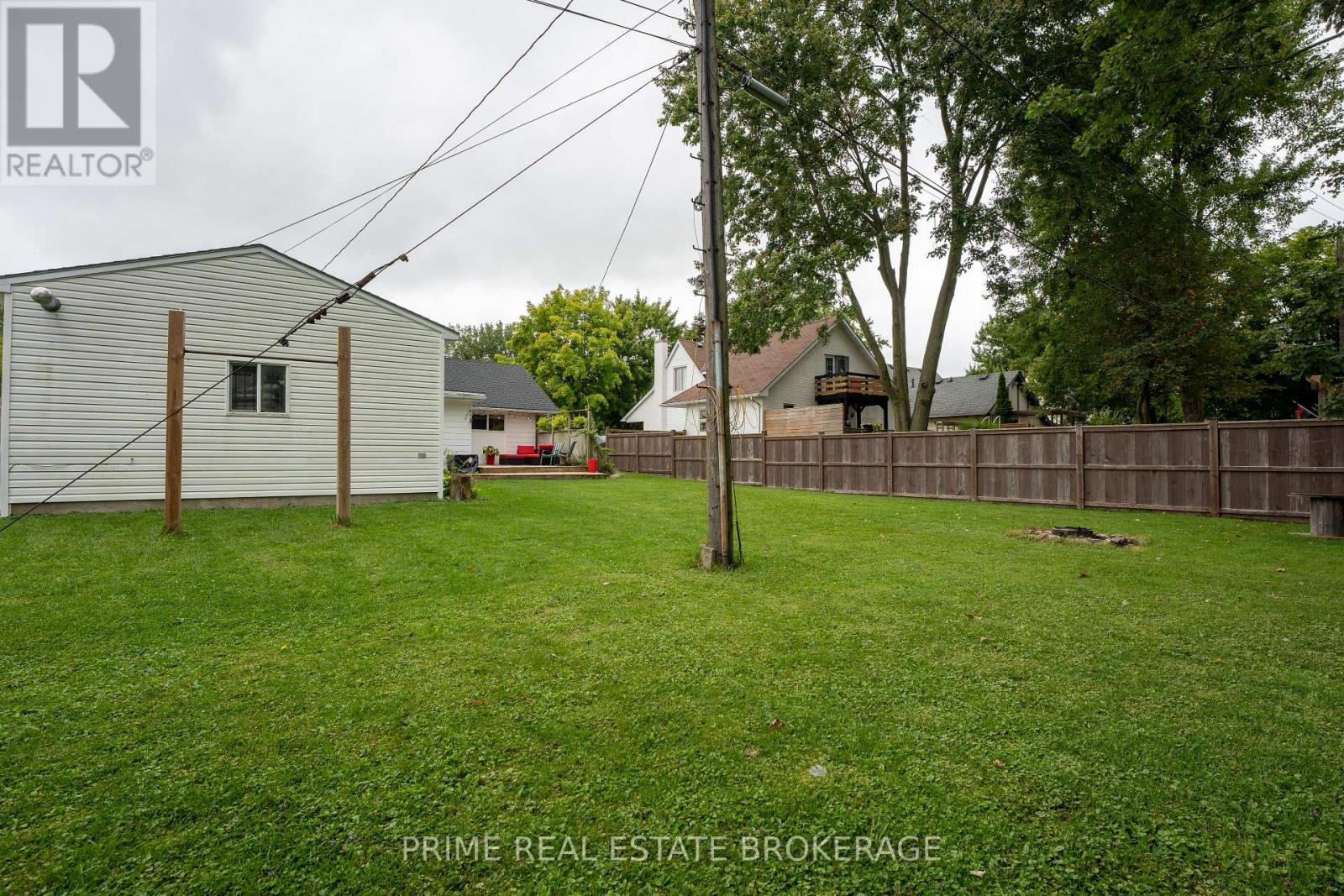2 Bedroom
1 Bathroom
700 - 1,100 ft2
Bungalow
Fireplace
Central Air Conditioning
Forced Air
$499,900
Nestled on a quiet residential street in Lucan, this charming 2-bedroom plus den bungalow sits on a spacious pie-shaped lot, complete with a heated 400 square foot detached garage. Ideally located near the heart of town, you'll find parks, the recreation centre, and shopping just a short walk away, with London only a 20-minute drive. Outdoors, enjoy the tranquility of nature on a two-tiered deck, perfect for sipping your morning beverage while overlooking the expansive backyard adorned with mature trees. Inside, the inviting dining and living room features a cozy gas fireplace, ideal for movie nights with family or friends. A convenient laundry/mud room offers easy access from the outdoors and the garage, and can be used as a playroom or sitting area. A furnace and duct system replacement in 2019 and a new heat pump (air conditioner - 2024) will assist with lower monthly expenses for budget-conscious buyers. Experience the easygoing lifestyle Lucan offers in this cozy, functional home! (id:46638)
Property Details
|
MLS® Number
|
X9363763 |
|
Property Type
|
Single Family |
|
Community Name
|
Lucan |
|
Amenities Near By
|
Park |
|
Community Features
|
Community Centre, School Bus |
|
Parking Space Total
|
5 |
Building
|
Bathroom Total
|
1 |
|
Bedrooms Above Ground
|
2 |
|
Bedrooms Total
|
2 |
|
Appliances
|
Freezer, Refrigerator |
|
Architectural Style
|
Bungalow |
|
Basement Type
|
Crawl Space |
|
Construction Style Attachment
|
Detached |
|
Cooling Type
|
Central Air Conditioning |
|
Exterior Finish
|
Aluminum Siding |
|
Fireplace Present
|
Yes |
|
Foundation Type
|
Concrete |
|
Heating Fuel
|
Natural Gas |
|
Heating Type
|
Forced Air |
|
Stories Total
|
1 |
|
Size Interior
|
700 - 1,100 Ft2 |
|
Type
|
House |
|
Utility Water
|
Municipal Water |
Parking
Land
|
Acreage
|
No |
|
Land Amenities
|
Park |
|
Sewer
|
Sanitary Sewer |
|
Size Depth
|
140 Ft ,7 In |
|
Size Frontage
|
52 Ft ,6 In |
|
Size Irregular
|
52.5 X 140.6 Ft |
|
Size Total Text
|
52.5 X 140.6 Ft|under 1/2 Acre |
|
Surface Water
|
River/stream |
|
Zoning Description
|
R1 |
Rooms
| Level |
Type |
Length |
Width |
Dimensions |
|
Main Level |
Living Room |
5.87 m |
3.54 m |
5.87 m x 3.54 m |
|
Main Level |
Dining Room |
1.95 m |
3.54 m |
1.95 m x 3.54 m |
|
Main Level |
Kitchen |
1.6 m |
3.54 m |
1.6 m x 3.54 m |
|
Main Level |
Primary Bedroom |
3.66 m |
4.21 m |
3.66 m x 4.21 m |
|
Main Level |
Bedroom |
3.66 m |
2.69 m |
3.66 m x 2.69 m |
|
Main Level |
Laundry Room |
4.97 m |
3.54 m |
4.97 m x 3.54 m |
|
Main Level |
Bathroom |
3.35 m |
1.6 m |
3.35 m x 1.6 m |
|
Main Level |
Den |
2.41 m |
2.29 m |
2.41 m x 2.29 m |
Utilities
https://www.realtor.ca/real-estate/27455889/126-albert-street-lucan-biddulph-lucan-lucan


































