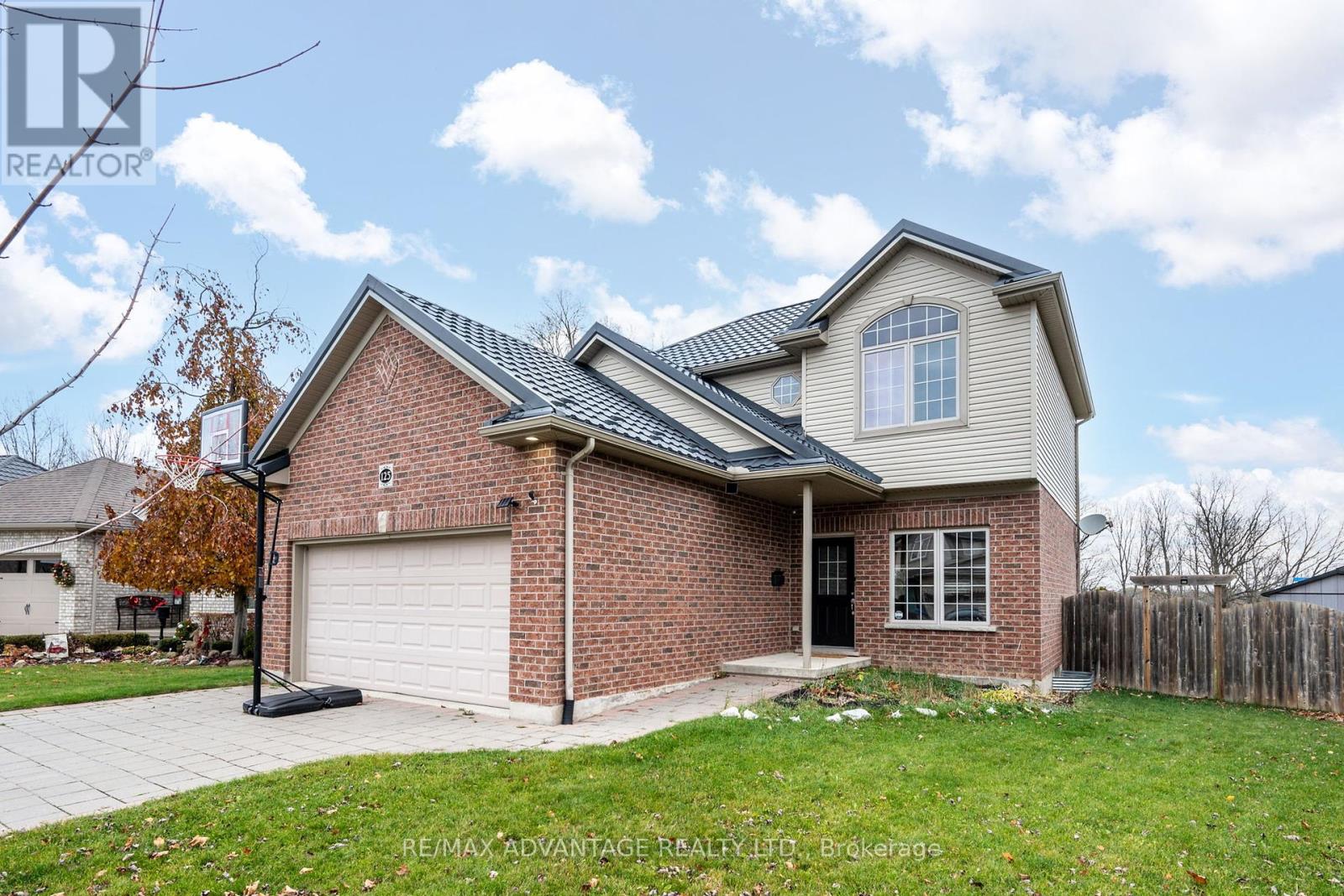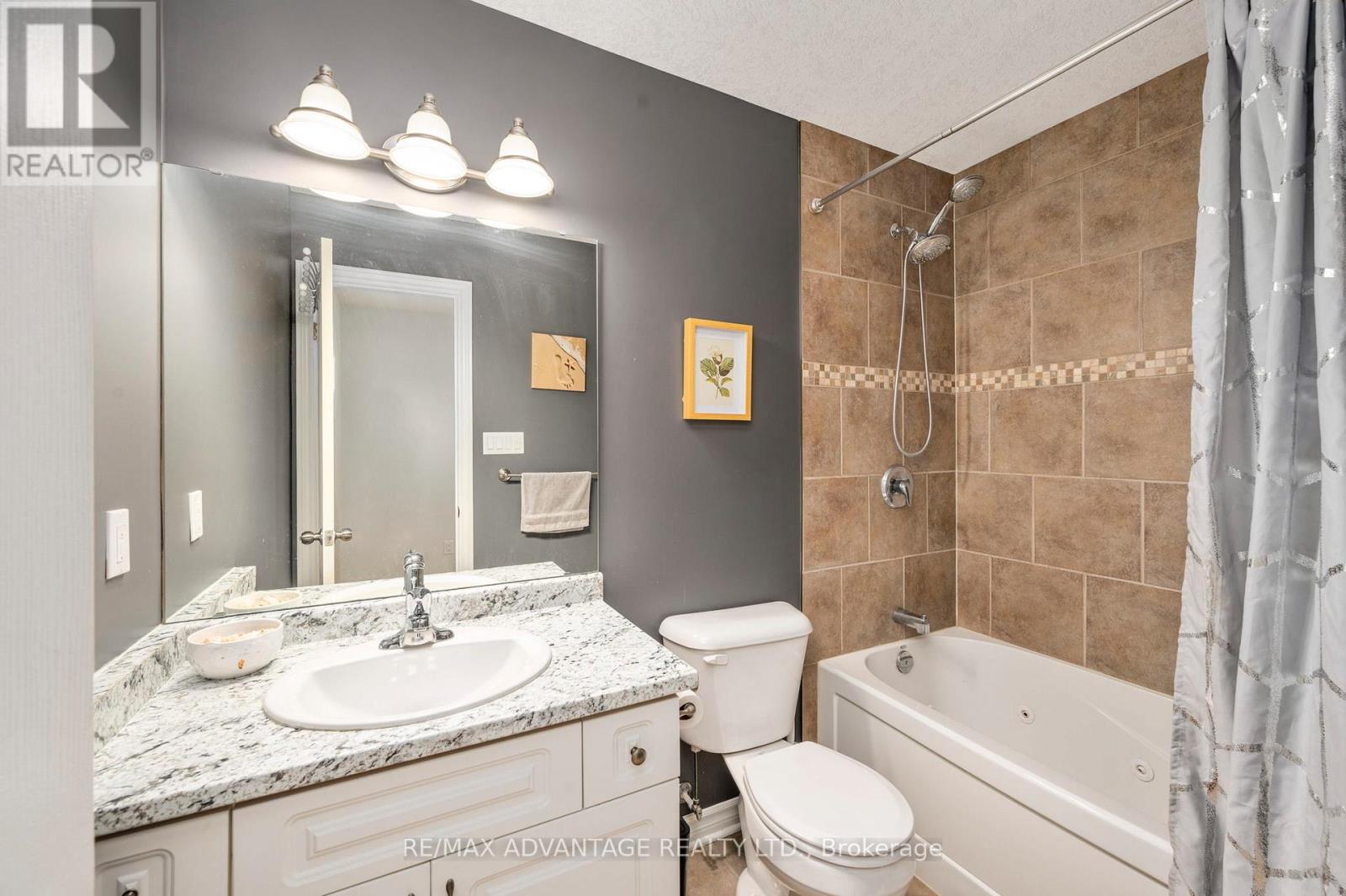125 Deborah Drive Strathroy-Caradoc, Ontario N7G 4E2
$774,900
Welcome to Deborah Drive in the north end of Strathroy! This 2 Storey 4 Bed 4 Bath home with finished lower level, attached garage and beautiful fully fenced backyard facing the forest is the perfect place to raise your family. The main floor consists of an open concept layout with many windows facing the backyard + sliding door which allows light to flood the home. A prime chef's kitchen with breakfast bar island! Maple wood cabinetry, black granite countertops, stainless steel appliances, pantry and sink overlooking the backyard! Plus a large dining area. Pride of ownership is evident here with many extras and upgrades. Steel E-Tile Roof (2021), Hickory Hardwood floors throughout the main, 2nd level & Staircase, Custom California Shutters, Modern Lighting (2023), Washer & Dryer (2022). Upstairs holds a massive master bedroom with spacious ensuite, separate soaker tub & walk-in closet. Each bedroom has plenty of room and closet space. Finished lower level with tall ceilings, potlights and large windows. Expansive rec room + another bedroom, bathroom and more storage! Plenty of storage throughout: closet near the front door, pantry in kitchen, linen closet, mudroom + laundry. The backyard is wide enough to comfortably kick or throw a ball with your family while looking at Strathroy Conservation Forest. Access to the interlocking patio from the main sliding door. Fresh Dominion 7 person Hot Tub (2023) Cedar Gazebo with privacy panels (2023)! Stainless Steel BBQ (2022), Garden Shed, Wooden playset with slide swings etc (2022) + wooden playhouse (2022). Double wide driveway. Large garage with overhead storage and inside entry to mudroom. +++ much more not mentioned here! Located close to many amenities including Strathroy Conservation, Nature Trails, Elementary & Highschools, Grocery, Medical, Banking, Gas & quick access to 400 Series Highways. Come view this family home today! **** EXTRAS **** BBQ, Playset, Playhouse, Shed (id:46638)
Property Details
| MLS® Number | X10930066 |
| Property Type | Single Family |
| Community Name | NE |
| Amenities Near By | Schools |
| Features | Wooded Area |
| Parking Space Total | 6 |
| Structure | Shed |
| View Type | View |
Building
| Bathroom Total | 4 |
| Bedrooms Above Ground | 3 |
| Bedrooms Below Ground | 1 |
| Bedrooms Total | 4 |
| Appliances | Garage Door Opener Remote(s), Dishwasher, Dryer, Hot Tub, Microwave, Refrigerator, Stove, Washer |
| Basement Development | Finished |
| Basement Type | Full (finished) |
| Construction Style Attachment | Detached |
| Cooling Type | Central Air Conditioning |
| Exterior Finish | Brick, Vinyl Siding |
| Foundation Type | Poured Concrete |
| Half Bath Total | 1 |
| Heating Fuel | Natural Gas |
| Heating Type | Forced Air |
| Stories Total | 2 |
| Size Interior | 1,500 - 2,000 Ft2 |
| Type | House |
| Utility Water | Municipal Water |
Parking
| Attached Garage | |
| Inside Entry |
Land
| Acreage | No |
| Fence Type | Fenced Yard |
| Land Amenities | Schools |
| Sewer | Sanitary Sewer |
| Size Depth | 105 Ft ,2 In |
| Size Frontage | 46 Ft ,2 In |
| Size Irregular | 46.2 X 105.2 Ft |
| Size Total Text | 46.2 X 105.2 Ft |
| Surface Water | River/stream |
| Zoning Description | R1 |
Rooms
| Level | Type | Length | Width | Dimensions |
|---|---|---|---|---|
| Second Level | Primary Bedroom | 4.66 m | 4.26 m | 4.66 m x 4.26 m |
| Second Level | Bedroom | 3.22 m | 3.22 m | 3.22 m x 3.22 m |
| Second Level | Bedroom | 3.23 m | 3.33 m | 3.23 m x 3.33 m |
| Lower Level | Recreational, Games Room | 5.2 m | 6.47 m | 5.2 m x 6.47 m |
| Lower Level | Bedroom | 4.62 m | 3.12 m | 4.62 m x 3.12 m |
| Lower Level | Other | 4.28 m | 3 m | 4.28 m x 3 m |
| Main Level | Kitchen | 4.68 m | 4.62 m | 4.68 m x 4.62 m |
| Main Level | Living Room | 4.33 m | 4.51 m | 4.33 m x 4.51 m |
| Main Level | Dining Room | 5.51 m | 3.05 m | 5.51 m x 3.05 m |
| Main Level | Mud Room | 2.19 m | 2.84 m | 2.19 m x 2.84 m |
https://www.realtor.ca/real-estate/27684990/125-deborah-drive-strathroy-caradoc-ne-ne
Contact Us
Contact us for more information
(519) 649-6000
(519) 649-6000

































