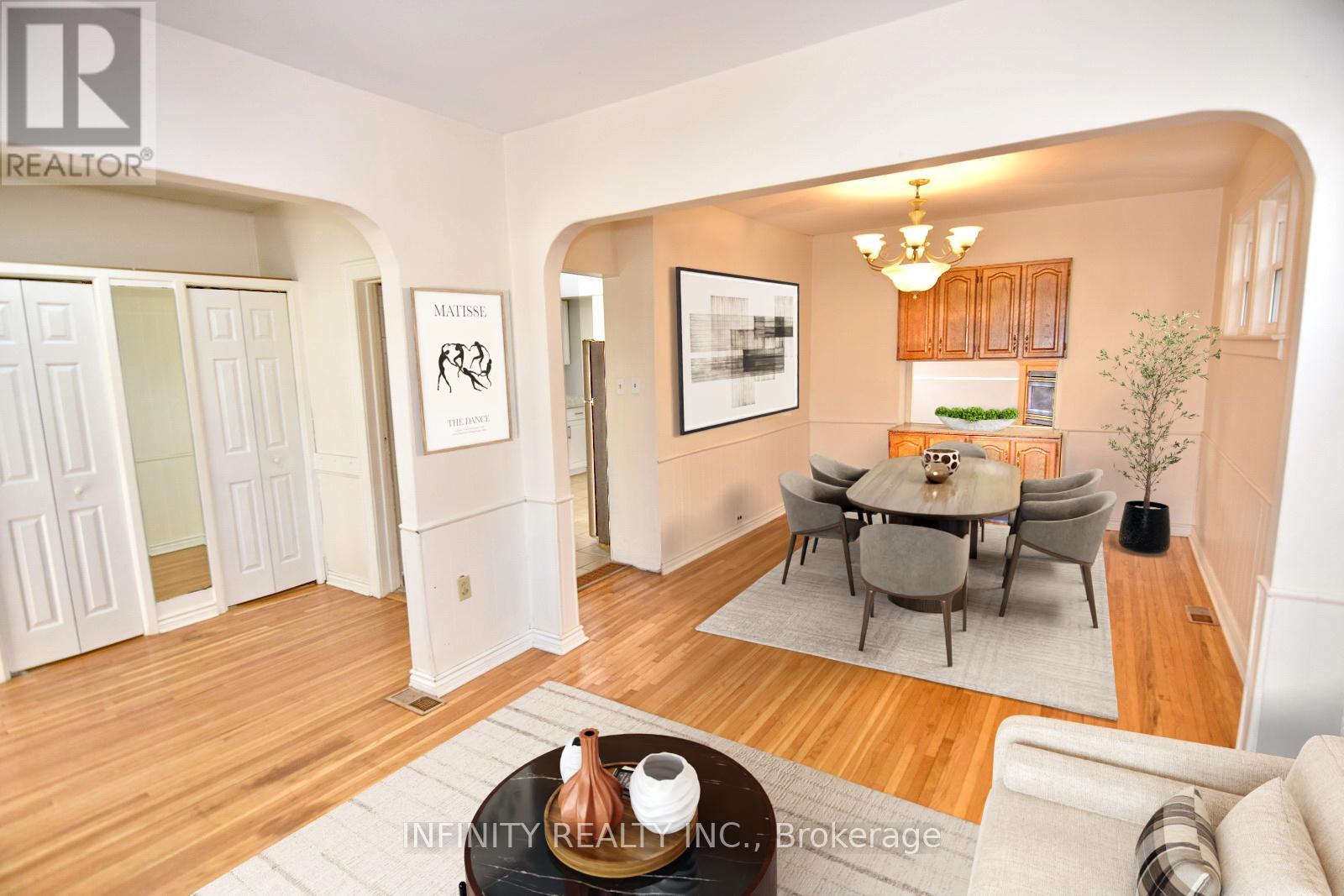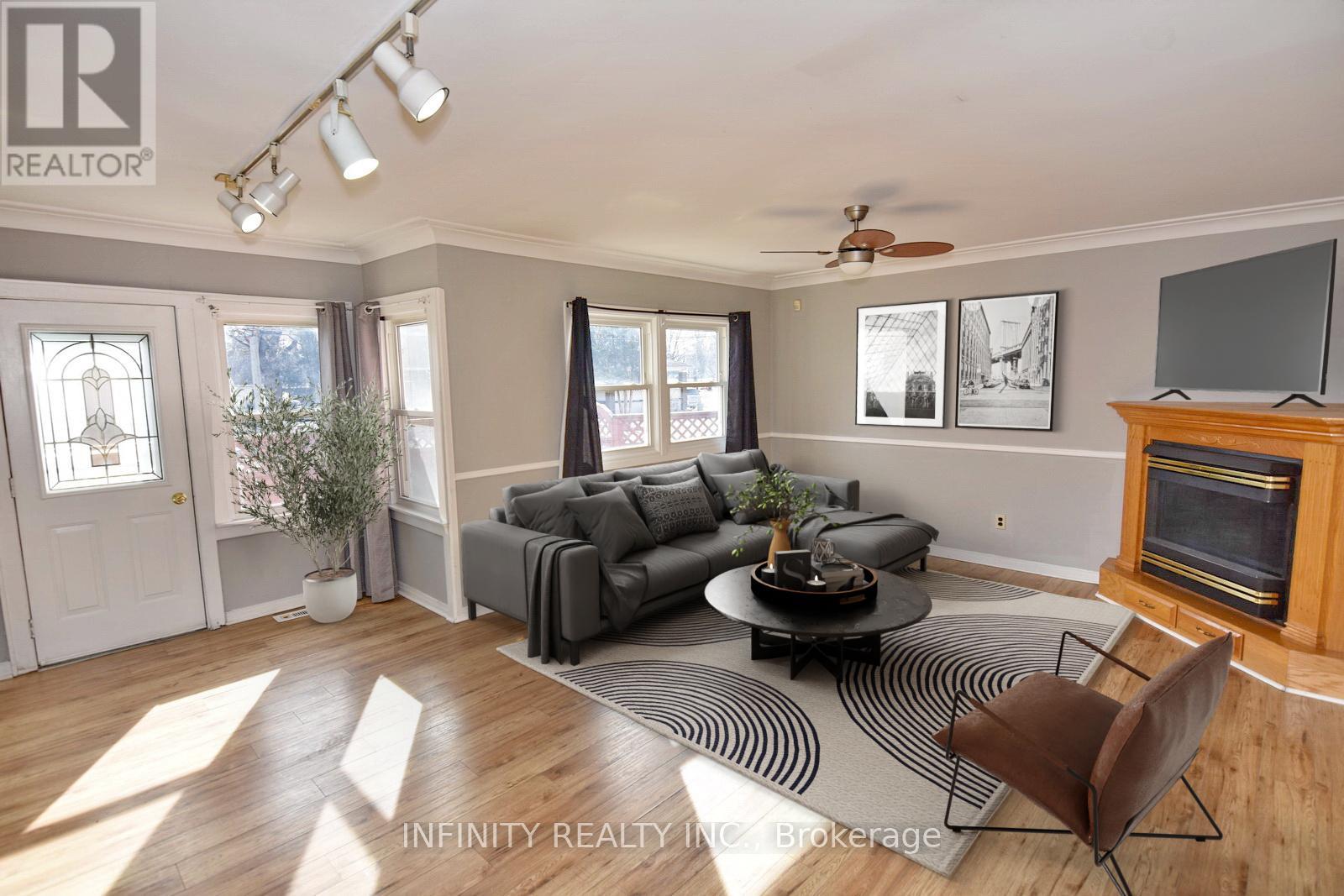1243 Lillian Avenue Windsor, Ontario N8X 4A2
$299,888
Welcome to 1243 Lillian Ave! This charming 2 storey 3-4 bedroom 3 bath home is situated on a corner lot in desirable Walkerville. The bright main floor features a living room, formal dining room, newer kitchen with backsplash, a spacious family room with a gas fireplace, 4pc bath & access to a large sundeck. Upstairs, you'll find 3 bedrooms, a generous size walk-in closet & 3pc bath. The partially finished basement offers great rental potential with a separate entrance, living room, bedroom, bathroom & rough-in for a second kitchen. The rear yard features a 2 car driveway. Some images are virtually staged. Extras/Upgrades: Vinyl windows, Electrical, Basement waterproofing, Furnace & A/C 2022 (still under warranty). Conveniently located just steps from schools, parks, shopping, and more! (id:46638)
Property Details
| MLS® Number | X11953139 |
| Property Type | Single Family |
| Community Name | Windsor |
| Amenities Near By | Public Transit, Schools, Park |
| Equipment Type | Water Heater |
| Features | Carpet Free |
| Parking Space Total | 2 |
| Rental Equipment Type | Water Heater |
| Structure | Deck, Porch |
Building
| Bathroom Total | 3 |
| Bedrooms Above Ground | 3 |
| Bedrooms Below Ground | 1 |
| Bedrooms Total | 4 |
| Amenities | Fireplace(s) |
| Appliances | Dishwasher |
| Basement Features | Separate Entrance |
| Basement Type | Full |
| Construction Style Attachment | Detached |
| Cooling Type | Central Air Conditioning |
| Exterior Finish | Brick, Vinyl Siding |
| Fireplace Present | Yes |
| Fireplace Total | 1 |
| Foundation Type | Block |
| Half Bath Total | 1 |
| Heating Fuel | Natural Gas |
| Heating Type | Forced Air |
| Stories Total | 2 |
| Type | House |
| Utility Water | Municipal Water |
Land
| Acreage | No |
| Land Amenities | Public Transit, Schools, Park |
| Sewer | Sanitary Sewer |
| Size Depth | 92 Ft ,9 In |
| Size Frontage | 37 Ft ,1 In |
| Size Irregular | 37.14 X 92.76 Ft |
| Size Total Text | 37.14 X 92.76 Ft |
| Zoning Description | Rd1.3 |
Rooms
| Level | Type | Length | Width | Dimensions |
|---|---|---|---|---|
| Second Level | Bedroom | 2.95 m | 2.92 m | 2.95 m x 2.92 m |
| Second Level | Bedroom | 4.03 m | 2.9 m | 4.03 m x 2.9 m |
| Second Level | Bedroom | 2.9 m | 2.9 m | 2.9 m x 2.9 m |
| Basement | Bedroom | 3.88 m | 2.62 m | 3.88 m x 2.62 m |
| Basement | Utility Room | 6.86 m | 3.66 m | 6.86 m x 3.66 m |
| Basement | Living Room | 3.42 m | 2.97 m | 3.42 m x 2.97 m |
| Main Level | Foyer | 2.84 m | 3.48 m | 2.84 m x 3.48 m |
| Main Level | Living Room | 3.35 m | 3.04 m | 3.35 m x 3.04 m |
| Main Level | Dining Room | 3.96 m | 3.5 m | 3.96 m x 3.5 m |
| Main Level | Kitchen | 2.89 m | 3.48 m | 2.89 m x 3.48 m |
| Main Level | Family Room | 5.79 m | 5.26 m | 5.79 m x 5.26 m |
https://www.realtor.ca/real-estate/27870633/1243-lillian-avenue-windsor-windsor
Contact Us
Contact us for more information
(519) 992-4317
(519) 992-4317










































