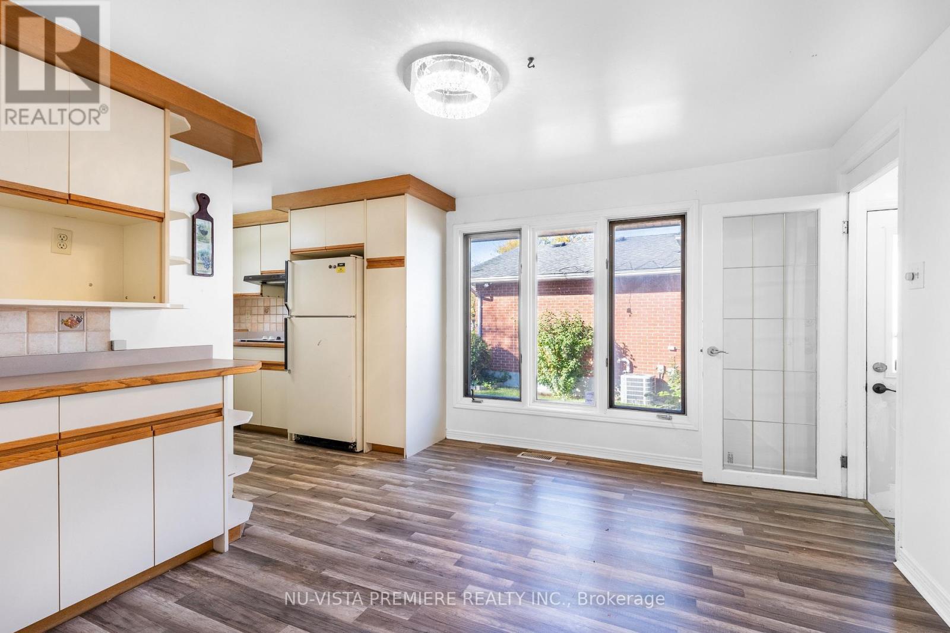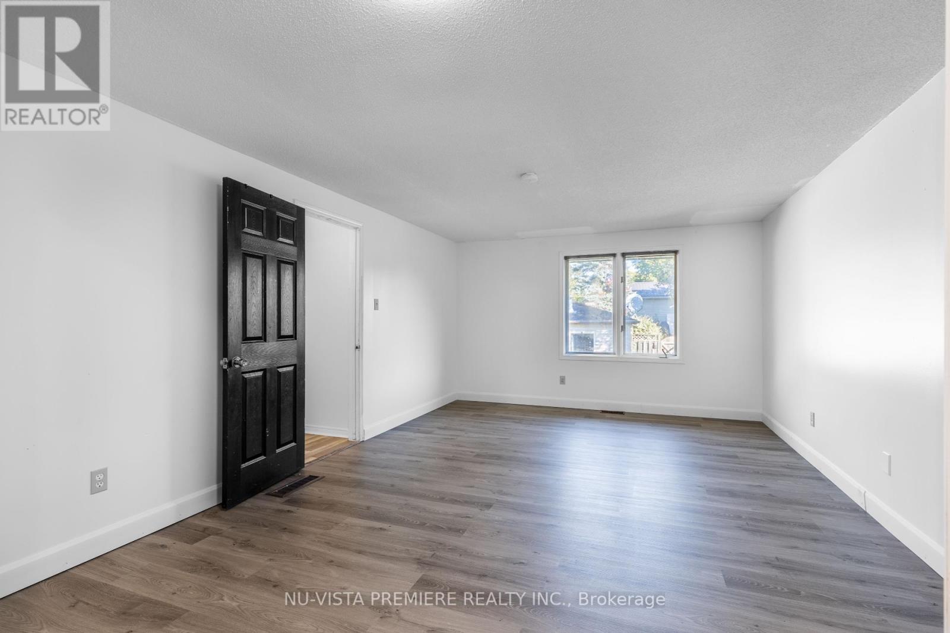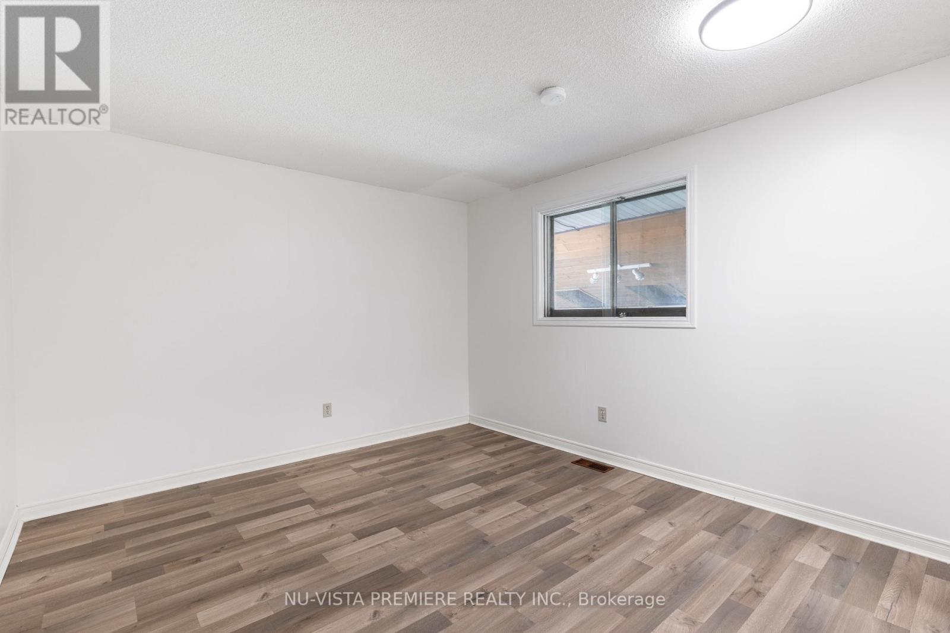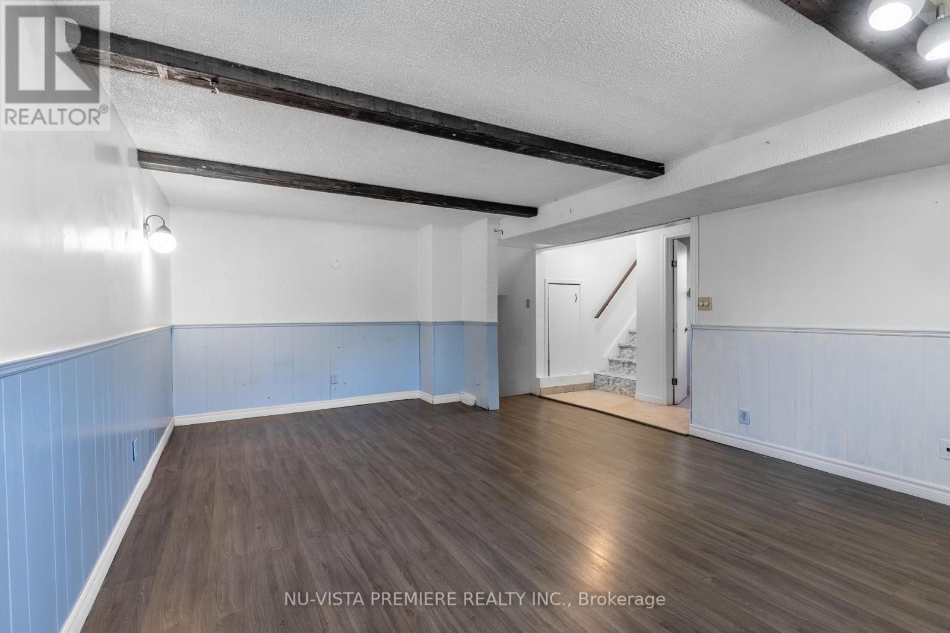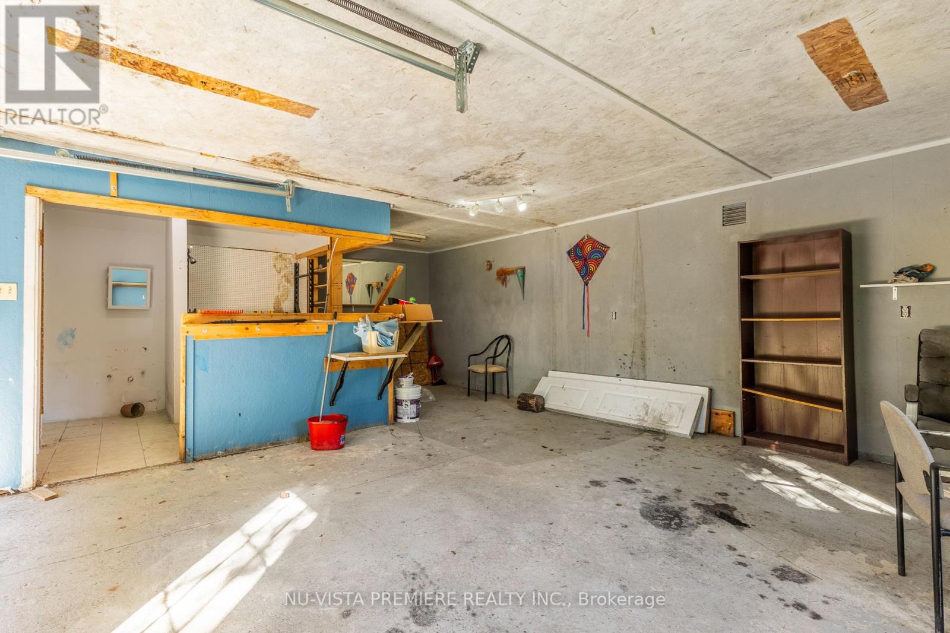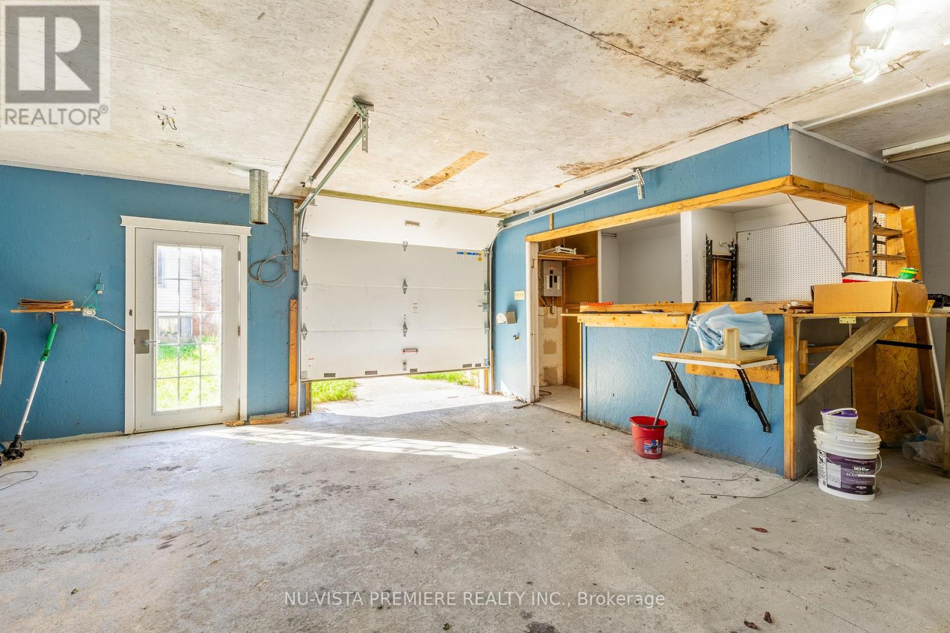1239 Jalna Boulevard London, Ontario N6E 2A8
$2,900 Monthly
Spacious 4-Level Back-Split Detached Home with Excellent Curb Appeal on a Large 55 ft Lot. This beautifully upgraded property features a modern kitchen with a built-in oven, countertop range, and a bright dining area. The main bathroom offers a relaxing jetted tub and skylight. The upper level can be converted back into 3 bedrooms, providing flexible living space. The lower level has a separate entrance, complete with a washroom, two bedrooms, and a living areaperfect for additional privacy. Outside, enjoy the large covered patio with skylights, an ideal spot to relax, along with a sleek front patio featuring glass railing. Parking for up to 4 cars is available with a spacious driveway. ** This is a linked property.** (id:46638)
Property Details
| MLS® Number | X9388916 |
| Property Type | Single Family |
| Community Name | South X |
Building
| Bathroom Total | 2 |
| Bedrooms Above Ground | 2 |
| Bedrooms Below Ground | 1 |
| Bedrooms Total | 3 |
| Appliances | Dishwasher, Dryer, Refrigerator, Stove, Washer |
| Basement Development | Partially Finished |
| Basement Type | Full (partially Finished) |
| Construction Style Attachment | Detached |
| Construction Style Split Level | Backsplit |
| Cooling Type | Central Air Conditioning |
| Exterior Finish | Vinyl Siding, Brick |
| Fireplace Present | Yes |
| Fireplace Total | 1 |
| Foundation Type | Poured Concrete |
| Heating Fuel | Natural Gas |
| Heating Type | Forced Air |
| Type | House |
| Utility Water | Municipal Water |
Parking
| Detached Garage |
Land
| Acreage | No |
| Sewer | Sanitary Sewer |
| Size Depth | 120 Ft |
| Size Frontage | 55 Ft |
| Size Irregular | 55.04 X 120 Ft ; 55.04x120x125x38.77 |
| Size Total Text | 55.04 X 120 Ft ; 55.04x120x125x38.77 |
Rooms
| Level | Type | Length | Width | Dimensions |
|---|---|---|---|---|
| Second Level | Primary Bedroom | 3.68 m | 5.13 m | 3.68 m x 5.13 m |
| Second Level | Bedroom | 3.17 m | 3.45 m | 3.17 m x 3.45 m |
| Second Level | Bathroom | Measurements not available | ||
| Third Level | Family Room | 4.03 m | 5.79 m | 4.03 m x 5.79 m |
| Third Level | Den | 2.94 m | 4.41 m | 2.94 m x 4.41 m |
| Third Level | Bathroom | Measurements not available | ||
| Lower Level | Bedroom | 2.13 m | 5.79 m | 2.13 m x 5.79 m |
| Main Level | Living Room | 4.08 m | 5.43 m | 4.08 m x 5.43 m |
| Main Level | Kitchen | 3.4 m | 6.09 m | 3.4 m x 6.09 m |
https://www.realtor.ca/real-estate/27522206/1239-jalna-boulevard-london-south-x
Contact Us
Contact us for more information
(519) 438-5478
(519) 438-5478







