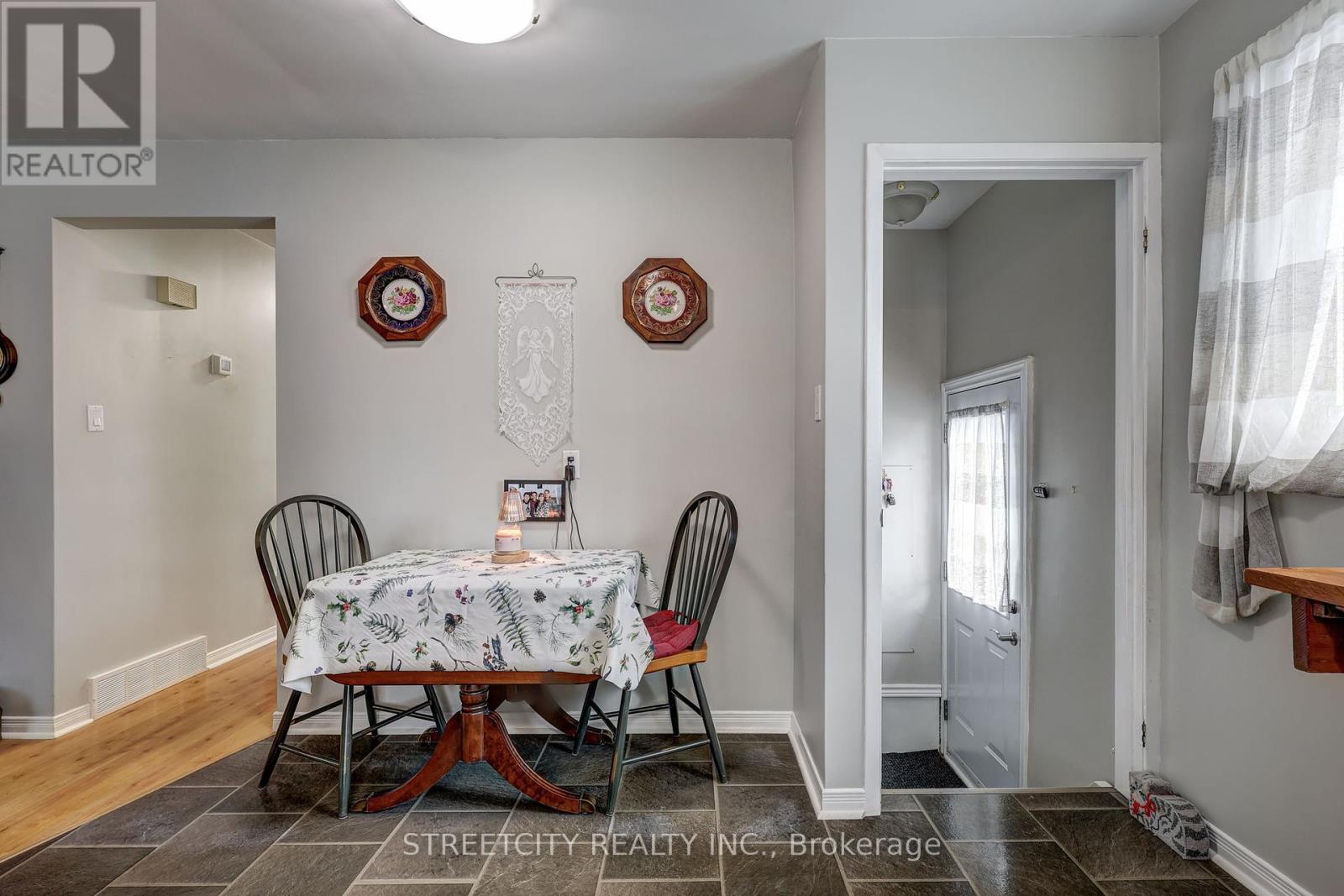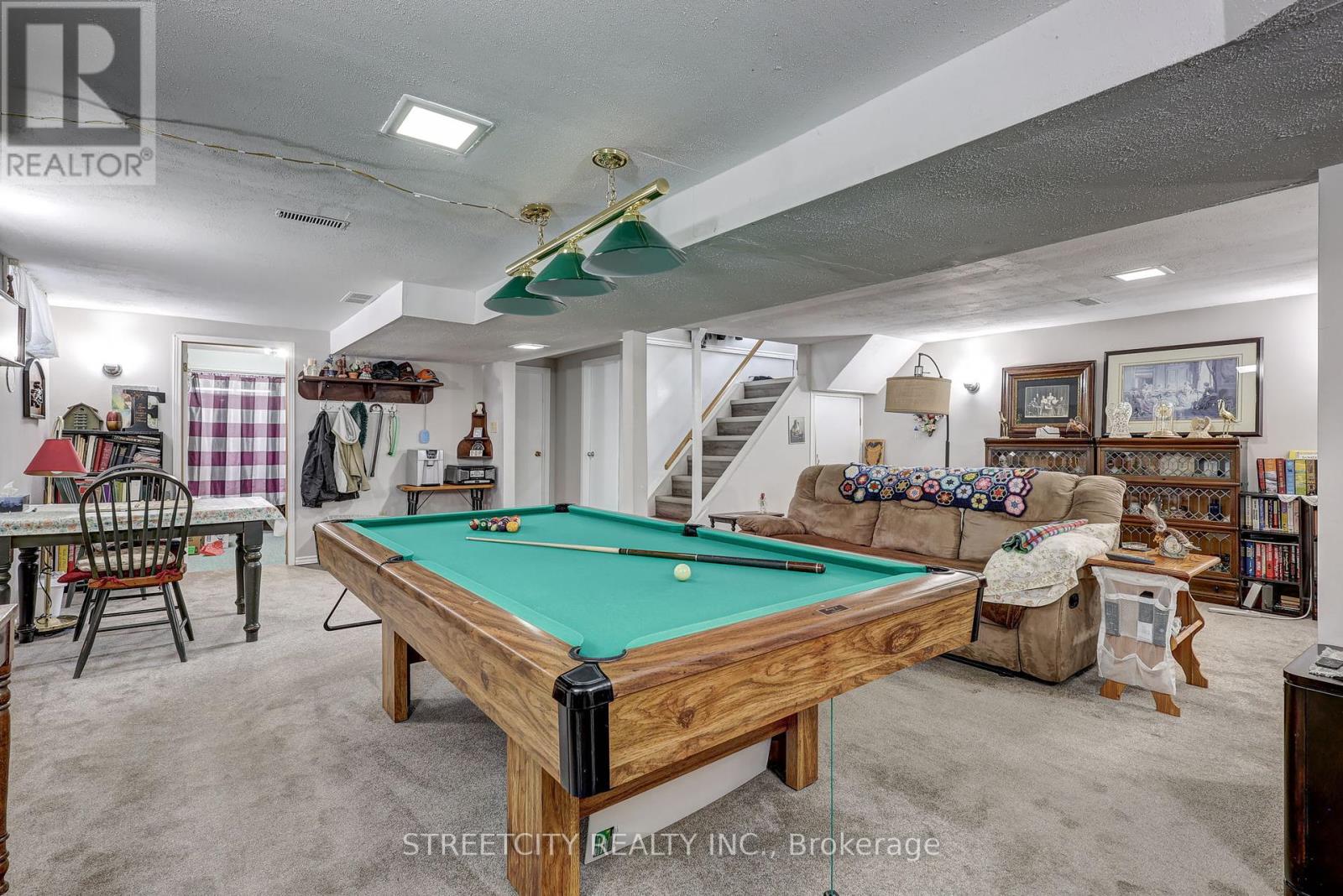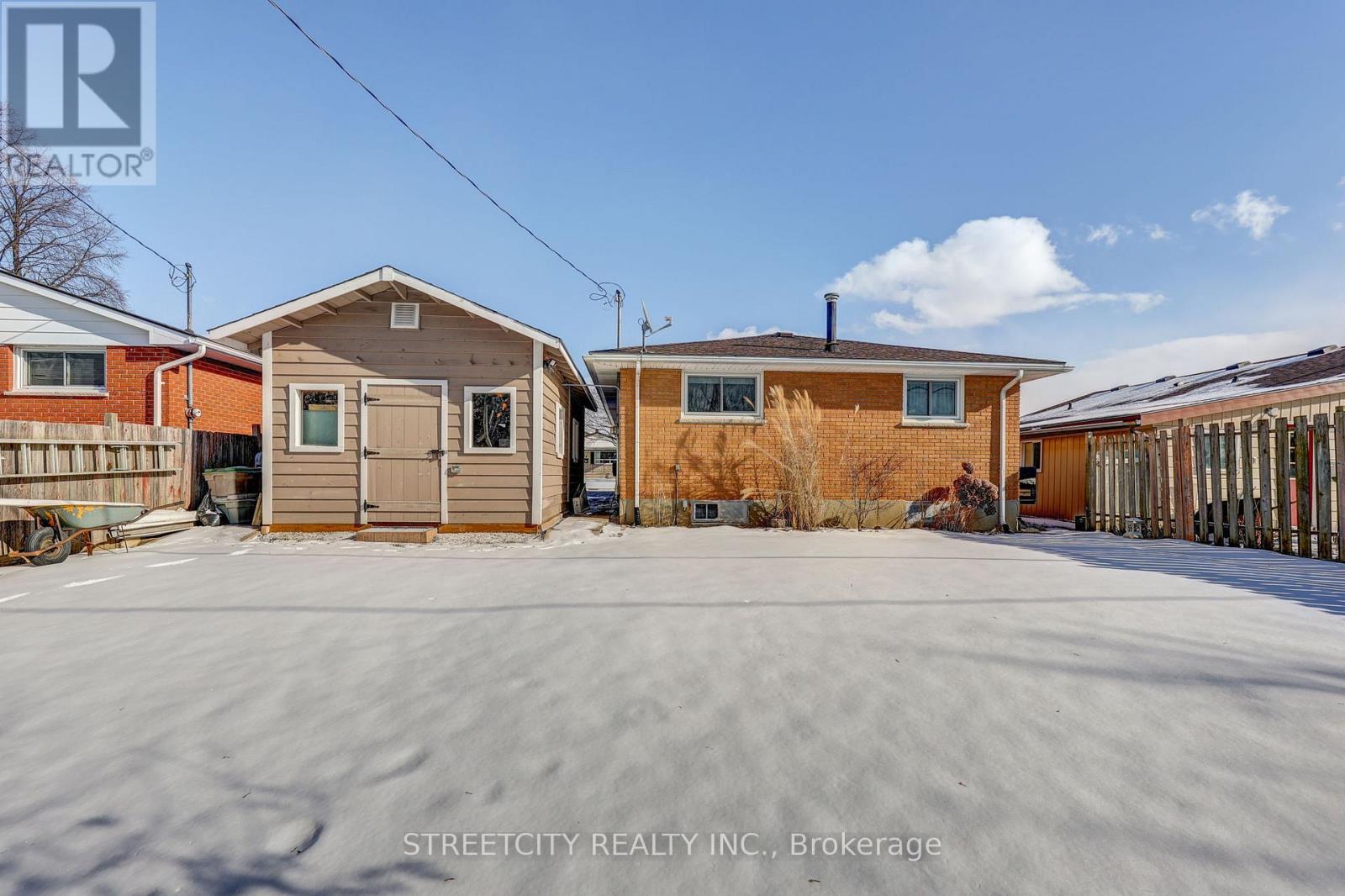123 Lawrence Avenue St. Thomas, Ontario N5R 5K7
$499,000
Welcome to your dream home! This beautiful 3-bedroom, 2-bathroom brick bungalow is located in the highly sought-after Mitchell Hepburn School District. For those who love to tinker, the property boasts an 11x23-foot heated and insulated shop. Equipped with numerous outlets, this shop is ideal for a variety of projects. The recently built, covered front porch welcomes you and is the perfect spot to enjoy your morning coffee. The main floor offers a spacious and sunlit living room, a cozy eat-in kitchen, three well-appointed bedrooms, and a 4-piece bathroom. The lower level, accessible through a separate side entrance, is both functional and versatile. It features a large family room, a recreation room, an office, a laundry room, and a 3-piece bathroom. There's even potential to adda fourth bedroom or convert the space into an in-law suite. The spacious backyard provides plenty of room for kids and pets to play. Additional features: Outdoor sump pump, furnace and Central Air(2017). **** EXTRAS **** This home is a pleasure to show and truly offers something for everyone. Don't miss the chance to make it yours, schedule your private viewing today! (id:46638)
Open House
This property has open houses!
1:00 pm
Ends at:3:00 pm
Property Details
| MLS® Number | X11933499 |
| Property Type | Single Family |
| Community Name | SE |
| Amenities Near By | Schools |
| Features | Tiled, Sump Pump |
| Parking Space Total | 6 |
| Structure | Workshop |
Building
| Bathroom Total | 2 |
| Bedrooms Above Ground | 3 |
| Bedrooms Total | 3 |
| Appliances | Dishwasher, Dryer, Refrigerator, Stove, Washer |
| Architectural Style | Bungalow |
| Basement Development | Finished |
| Basement Type | Full (finished) |
| Construction Style Attachment | Detached |
| Cooling Type | Central Air Conditioning |
| Exterior Finish | Brick, Vinyl Siding |
| Foundation Type | Poured Concrete |
| Heating Fuel | Natural Gas |
| Heating Type | Forced Air |
| Stories Total | 1 |
| Type | House |
| Utility Water | Municipal Water |
Land
| Acreage | No |
| Land Amenities | Schools |
| Sewer | Sanitary Sewer |
| Size Depth | 109 Ft ,9 In |
| Size Frontage | 50 Ft |
| Size Irregular | 50 X 109.82 Ft |
| Size Total Text | 50 X 109.82 Ft|under 1/2 Acre |
| Zoning Description | R1 |
Rooms
| Level | Type | Length | Width | Dimensions |
|---|---|---|---|---|
| Lower Level | Family Room | 7.45 m | 3.39 m | 7.45 m x 3.39 m |
| Lower Level | Recreational, Games Room | 4.48 m | 3.42 m | 4.48 m x 3.42 m |
| Lower Level | Office | 3.01 m | 2.35 m | 3.01 m x 2.35 m |
| Main Level | Living Room | 5.25 m | 3.41 m | 5.25 m x 3.41 m |
| Main Level | Dining Room | 3.6 m | 2.45 m | 3.6 m x 2.45 m |
| Main Level | Kitchen | 3.6 m | 2.21 m | 3.6 m x 2.21 m |
| Main Level | Primary Bedroom | 3.78 m | 3.05 m | 3.78 m x 3.05 m |
| Main Level | Bedroom 2 | 2.99 m | 2.89 m | 2.99 m x 2.89 m |
| Main Level | Bedroom 3 | 2.96 m | 2.64 m | 2.96 m x 2.64 m |
| Main Level | Bathroom | Measurements not available |
https://www.realtor.ca/real-estate/27825442/123-lawrence-avenue-st-thomas-se
Contact Us
Contact us for more information
(519) 649-6900










































