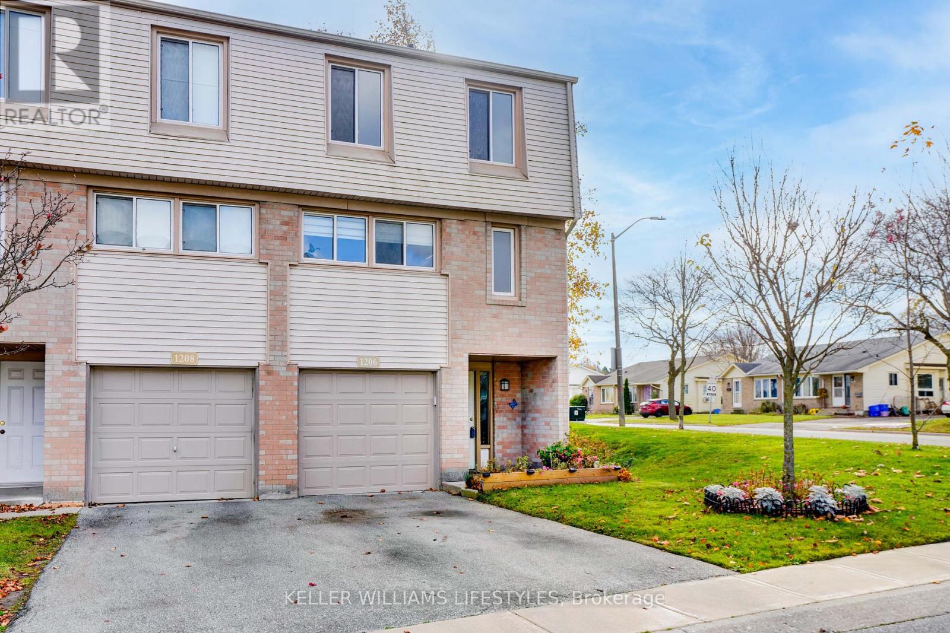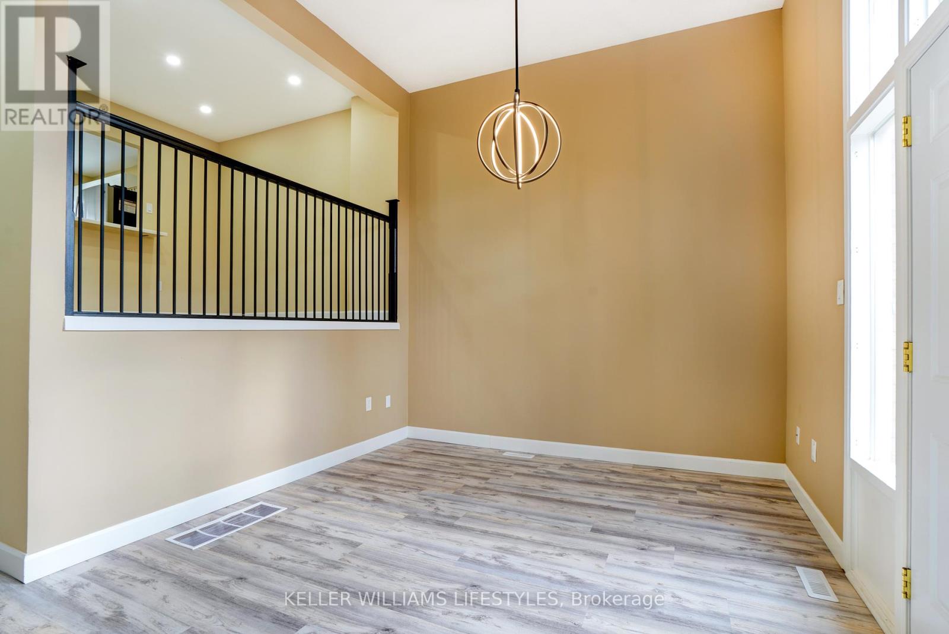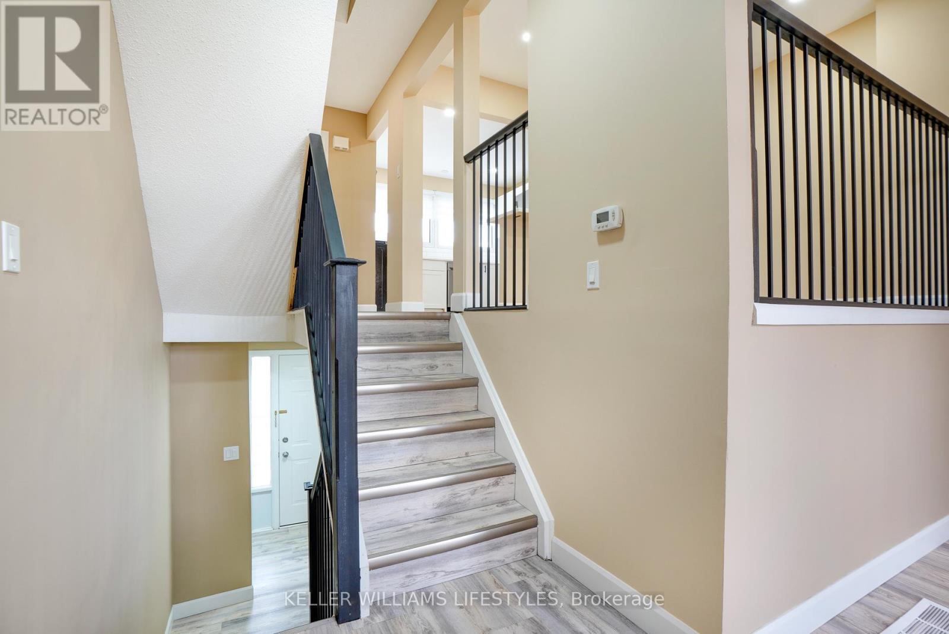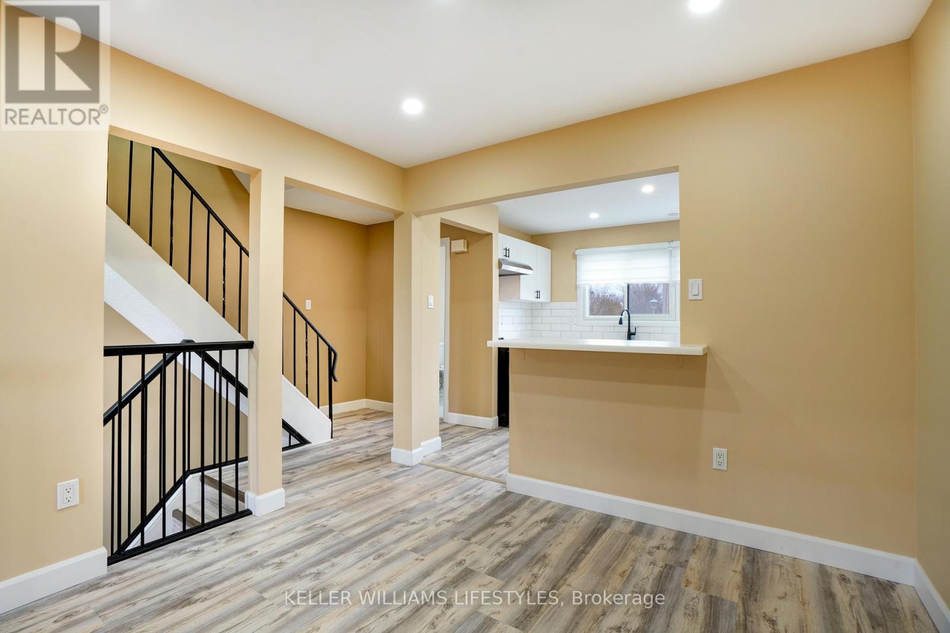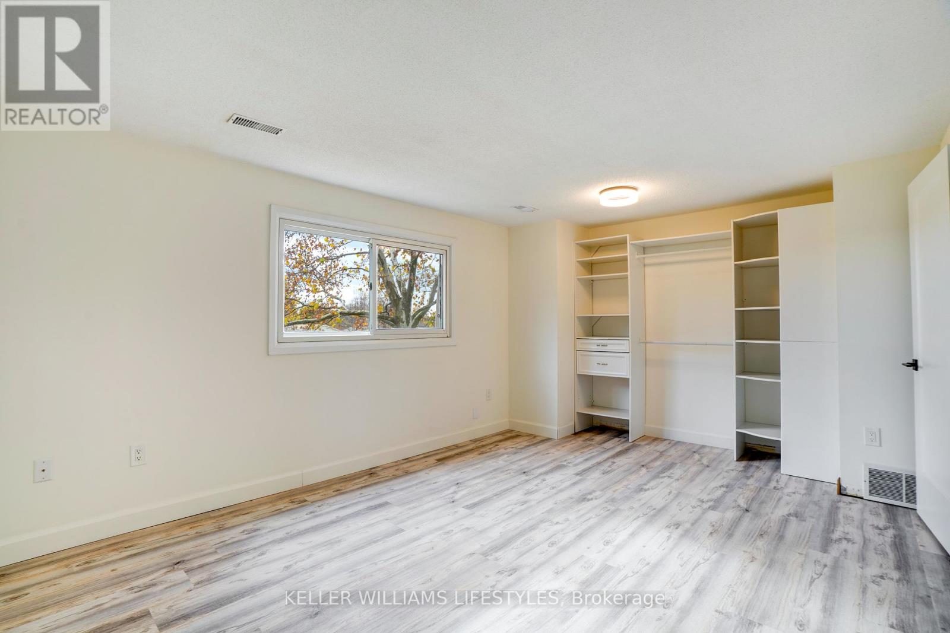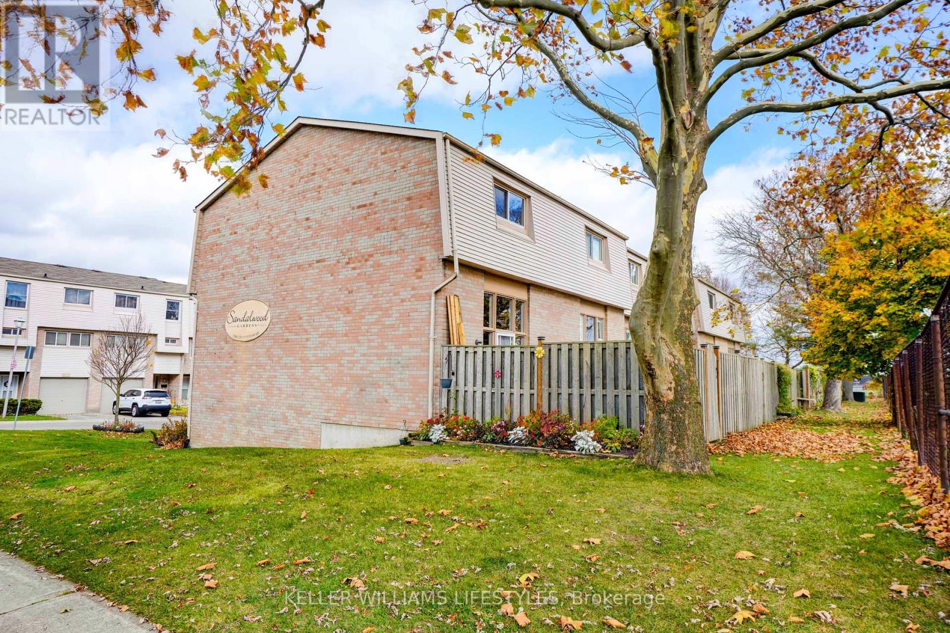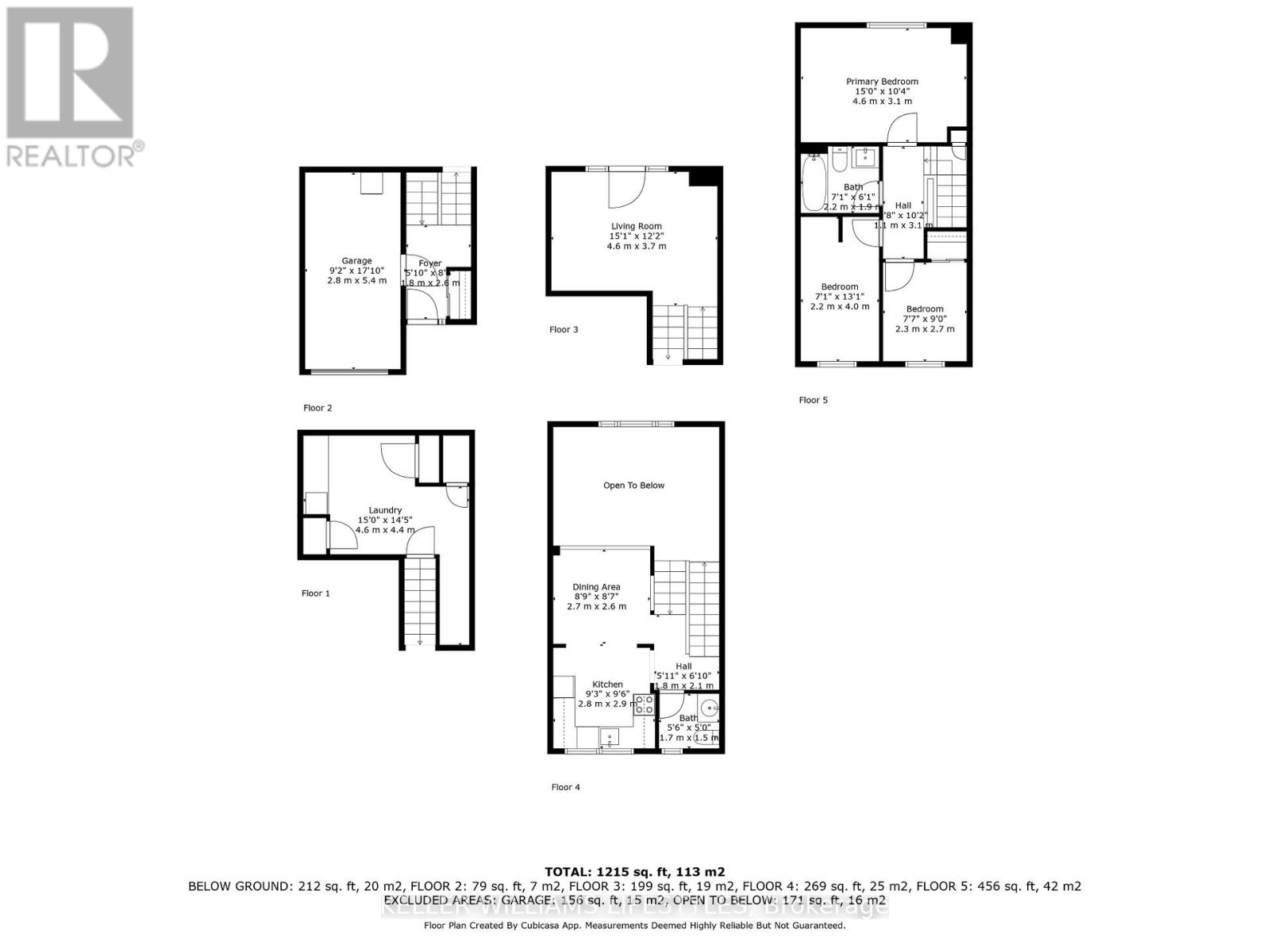3 Bedroom
2 Bathroom
1,000 - 1,199 ft2
Multi-Level
Central Air Conditioning
Forced Air
Landscaped
$2,395 Monthly
Welcome to your new home at 1206 Limberlost Road! $2495 + Electricity & Gas. Water is included. This fully renovated end-unit townhome is ready for you to move in on November 1st. Everything is has been recently updated from the flooring and paint to the lighting, kitchen, and bathroom. As an end unit, you'll enjoy extra privacy and more natural light. The spacious living room opens up to a private patio, perfect for relaxing outdoors or hosting friends. The modern kitchen has plenty of cabinets and counter space, making cooking a joy. Upstairs, youll find three cozy bedrooms and a full bathroom. Each room has been refreshed and is ready for you to make it your own. Stay comfortable year-round with efficient forced-air gas heating and central air conditioning.The attached garage offers convenient parking and extra storage space. Located in a quiet neighborhood in Northwest London, youre close to schools, shopping centers, and Costco. (id:46638)
Property Details
|
MLS® Number
|
X10416242 |
|
Property Type
|
Single Family |
|
Community Name
|
North I |
|
Amenities Near By
|
Place Of Worship, Public Transit, Schools, Park |
|
Community Features
|
Pets Not Allowed |
|
Features
|
Flat Site |
|
Parking Space Total
|
2 |
|
Structure
|
Patio(s) |
Building
|
Bathroom Total
|
2 |
|
Bedrooms Above Ground
|
3 |
|
Bedrooms Total
|
3 |
|
Amenities
|
Visitor Parking, Separate Electricity Meters, Separate Heating Controls |
|
Appliances
|
Dishwasher, Dryer, Refrigerator, Stove, Washer |
|
Architectural Style
|
Multi-level |
|
Basement Development
|
Finished |
|
Basement Type
|
Full (finished) |
|
Cooling Type
|
Central Air Conditioning |
|
Exterior Finish
|
Brick, Vinyl Siding |
|
Fire Protection
|
Controlled Entry, Smoke Detectors |
|
Half Bath Total
|
1 |
|
Heating Fuel
|
Natural Gas |
|
Heating Type
|
Forced Air |
|
Size Interior
|
1,000 - 1,199 Ft2 |
|
Type
|
Row / Townhouse |
Parking
Land
|
Acreage
|
No |
|
Fence Type
|
Fenced Yard |
|
Land Amenities
|
Place Of Worship, Public Transit, Schools, Park |
|
Landscape Features
|
Landscaped |
Rooms
| Level |
Type |
Length |
Width |
Dimensions |
|
Second Level |
Dining Room |
2.7 m |
2.6 m |
2.7 m x 2.6 m |
|
Second Level |
Kitchen |
2.8 m |
2.9 m |
2.8 m x 2.9 m |
|
Lower Level |
Laundry Room |
4.6 m |
4.4 m |
4.6 m x 4.4 m |
|
Upper Level |
Bedroom |
4.6 m |
3.1 m |
4.6 m x 3.1 m |
|
Upper Level |
Bedroom 2 |
2.2 m |
4 m |
2.2 m x 4 m |
|
Upper Level |
Bedroom 3 |
2.3 m |
2.7 m |
2.3 m x 2.7 m |
|
In Between |
Living Room |
4.6 m |
3.7 m |
4.6 m x 3.7 m |
https://www.realtor.ca/real-estate/27635679/1206-limberlost-road-london-north-i


