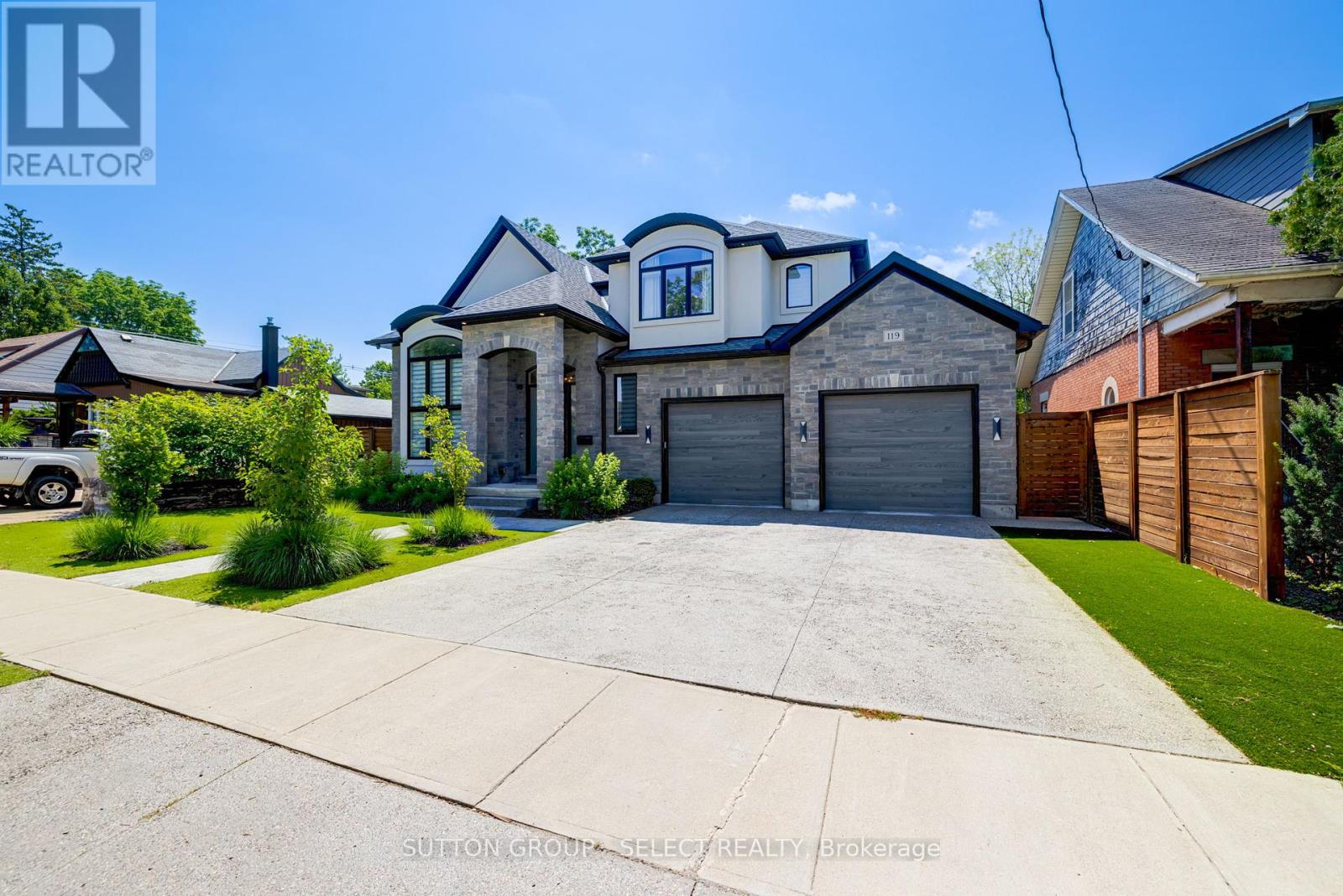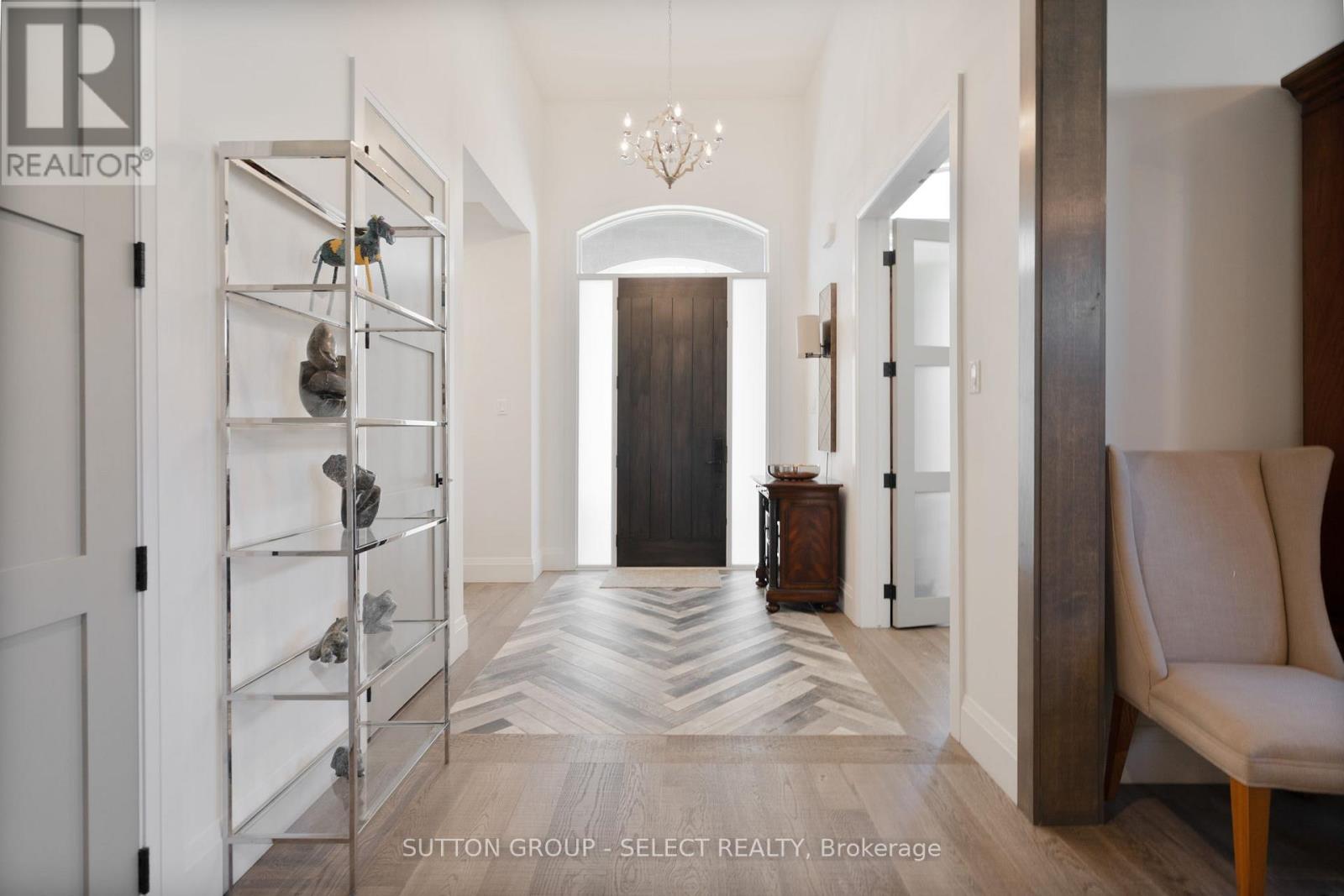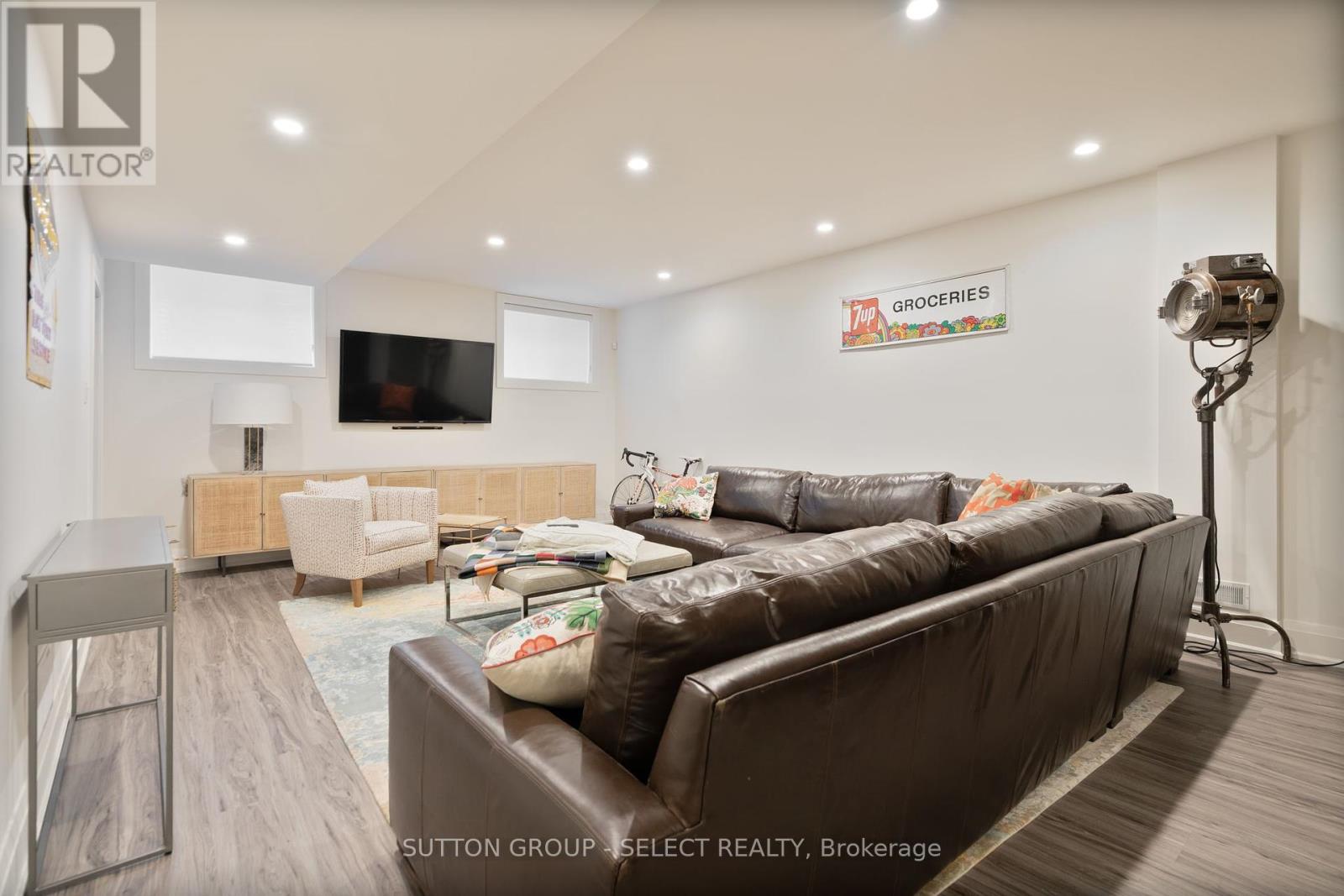5 Bedroom
5 Bathroom
3,000 - 3,500 ft2
Fireplace
Inground Pool
Central Air Conditioning
Forced Air
Landscaped
$1,899,000
One of a kind in Wortley Village. This 5 bed, 6 bath (1 in pool house) home is the perfect home for self vacations, entertaining or large families. 10-13-foot ceilings on main, 9 feet upstairs and 9 in lower level. This home has it all. Heated floors in ensuite, 4th bed upstairs has ensuite, beds 2 and 3 have a Cheater ensuite. Large laundry upstairs and more laundry in the basement. Massive kitchen with butlers' area and hidden pantry. 3 Car heated garage, covered deck out back with electronic screens leading to inground Saltwater pool and cabana with bar and washroom. Extensive landscaping with turf grass. No need for a lawnmower. Cameras surrounding the property. House has smart component to it as well. Lower level has bedroom, family room and washroom. No carpet in house. Cabinets are half inch plywood instead of 5/8 mdf. Too many things to list, a must see. (id:46638)
Property Details
|
MLS® Number
|
X12096950 |
|
Property Type
|
Single Family |
|
Community Name
|
South F |
|
Features
|
Flat Site, Sump Pump |
|
Parking Space Total
|
7 |
|
Pool Type
|
Inground Pool |
|
Structure
|
Deck, Patio(s) |
Building
|
Bathroom Total
|
5 |
|
Bedrooms Above Ground
|
4 |
|
Bedrooms Below Ground
|
1 |
|
Bedrooms Total
|
5 |
|
Age
|
6 To 15 Years |
|
Amenities
|
Fireplace(s) |
|
Appliances
|
Barbeque, Hot Tub, Central Vacuum, Oven - Built-in, Garburator, Dishwasher, Dryer, Stove, Washer |
|
Basement Development
|
Partially Finished |
|
Basement Type
|
N/a (partially Finished) |
|
Construction Style Attachment
|
Detached |
|
Cooling Type
|
Central Air Conditioning |
|
Exterior Finish
|
Brick, Stucco |
|
Fire Protection
|
Alarm System, Security System |
|
Fireplace Present
|
Yes |
|
Fireplace Total
|
1 |
|
Foundation Type
|
Concrete |
|
Half Bath Total
|
1 |
|
Heating Fuel
|
Natural Gas |
|
Heating Type
|
Forced Air |
|
Stories Total
|
2 |
|
Size Interior
|
3,000 - 3,500 Ft2 |
|
Type
|
House |
|
Utility Water
|
Municipal Water |
Parking
Land
|
Acreage
|
No |
|
Fence Type
|
Fenced Yard |
|
Landscape Features
|
Landscaped |
|
Sewer
|
Sanitary Sewer |
|
Size Depth
|
189 Ft |
|
Size Frontage
|
60 Ft |
|
Size Irregular
|
60 X 189 Ft |
|
Size Total Text
|
60 X 189 Ft|under 1/2 Acre |
|
Zoning Description
|
R2-2 |
Rooms
| Level |
Type |
Length |
Width |
Dimensions |
|
Second Level |
Laundry Room |
3.53 m |
2.77 m |
3.53 m x 2.77 m |
|
Second Level |
Primary Bedroom |
5.09 m |
4.81 m |
5.09 m x 4.81 m |
|
Second Level |
Bedroom 2 |
3.99 m |
3.38 m |
3.99 m x 3.38 m |
|
Second Level |
Bedroom 3 |
4.14 m |
3.93 m |
4.14 m x 3.93 m |
|
Second Level |
Bedroom 4 |
4.08 m |
3.93 m |
4.08 m x 3.93 m |
|
Lower Level |
Family Room |
7.25 m |
4.6 m |
7.25 m x 4.6 m |
|
Lower Level |
Bedroom 5 |
4.41 m |
3.17 m |
4.41 m x 3.17 m |
|
Lower Level |
Utility Room |
4.5 m |
2.9 m |
4.5 m x 2.9 m |
|
Ground Level |
Kitchen |
5.79 m |
4.9 m |
5.79 m x 4.9 m |
|
Ground Level |
Family Room |
6.21 m |
4.9 m |
6.21 m x 4.9 m |
|
Ground Level |
Office |
3.56 m |
3.35 m |
3.56 m x 3.35 m |
|
Ground Level |
Dining Room |
3.53 m |
4.69 m |
3.53 m x 4.69 m |
|
Ground Level |
Pantry |
1.82 m |
1.7 m |
1.82 m x 1.7 m |
|
Ground Level |
Mud Room |
2.98 m |
2.68 m |
2.98 m x 2.68 m |
Utilities
|
Cable
|
Installed |
|
Sewer
|
Installed |
https://www.realtor.ca/real-estate/28198747/119-langarth-street-e-london-south-f




















































