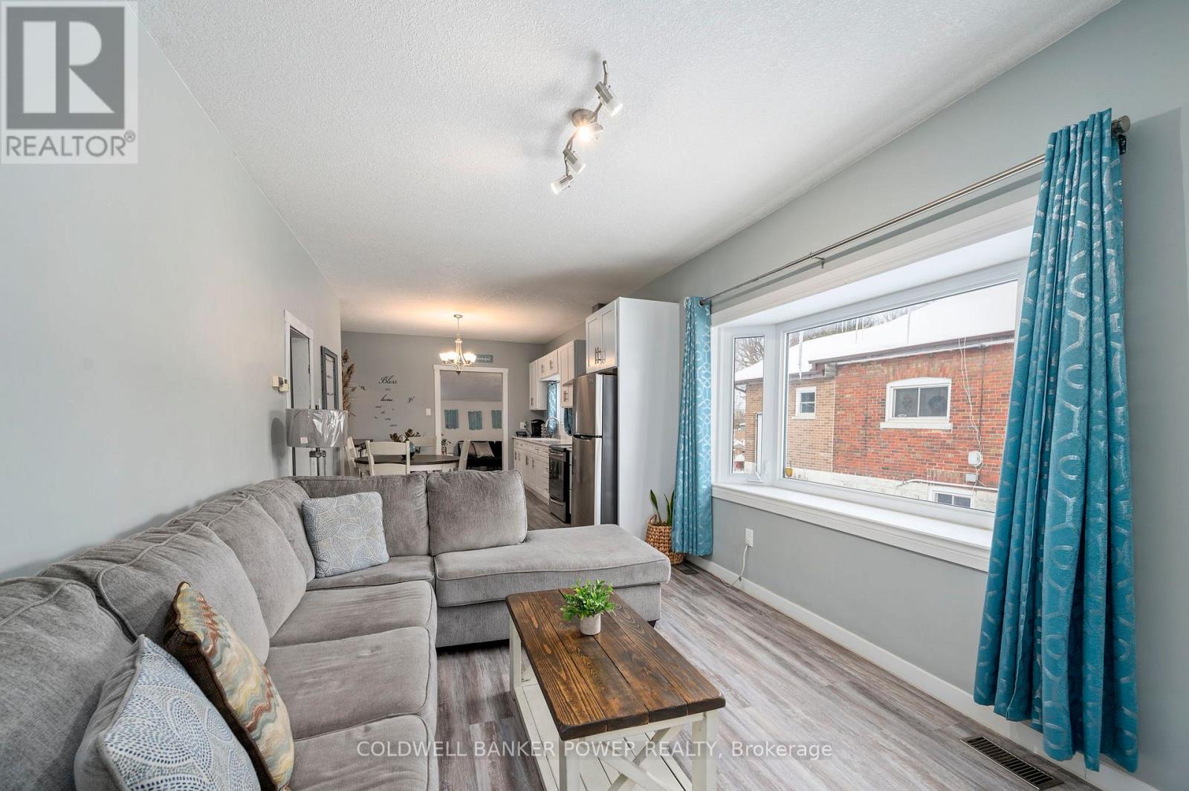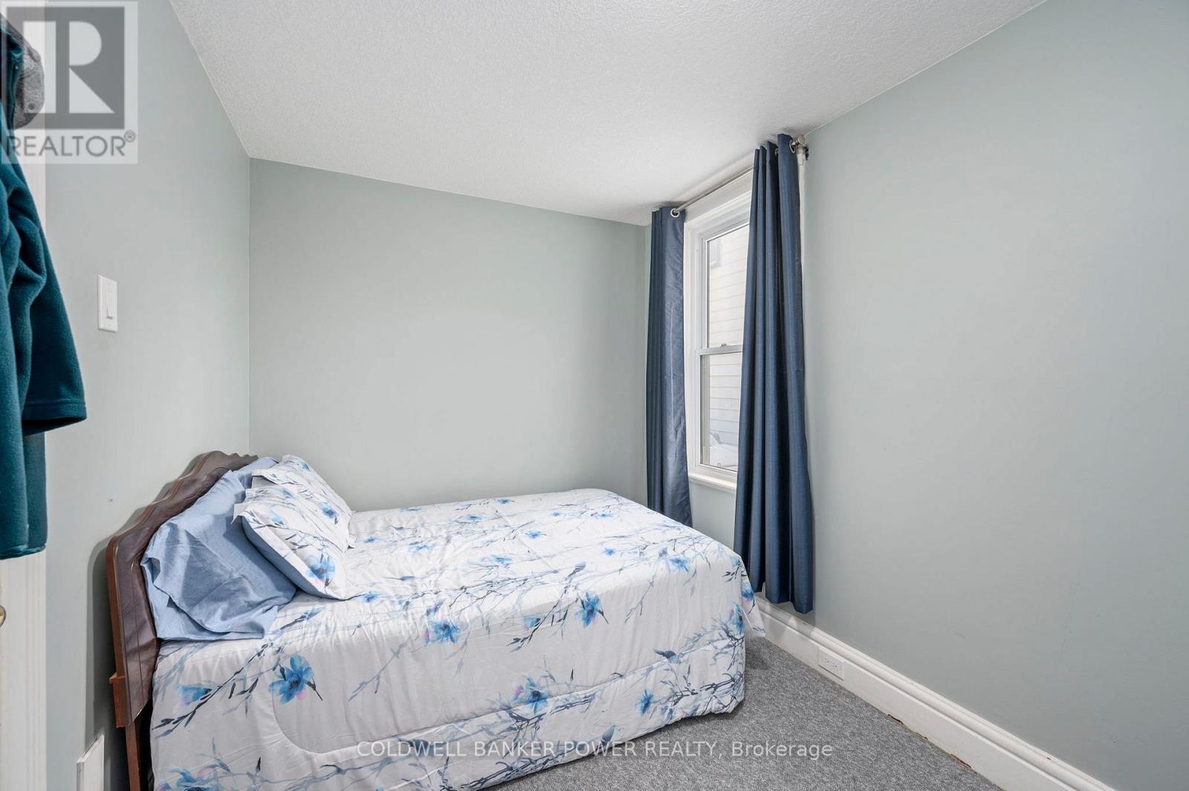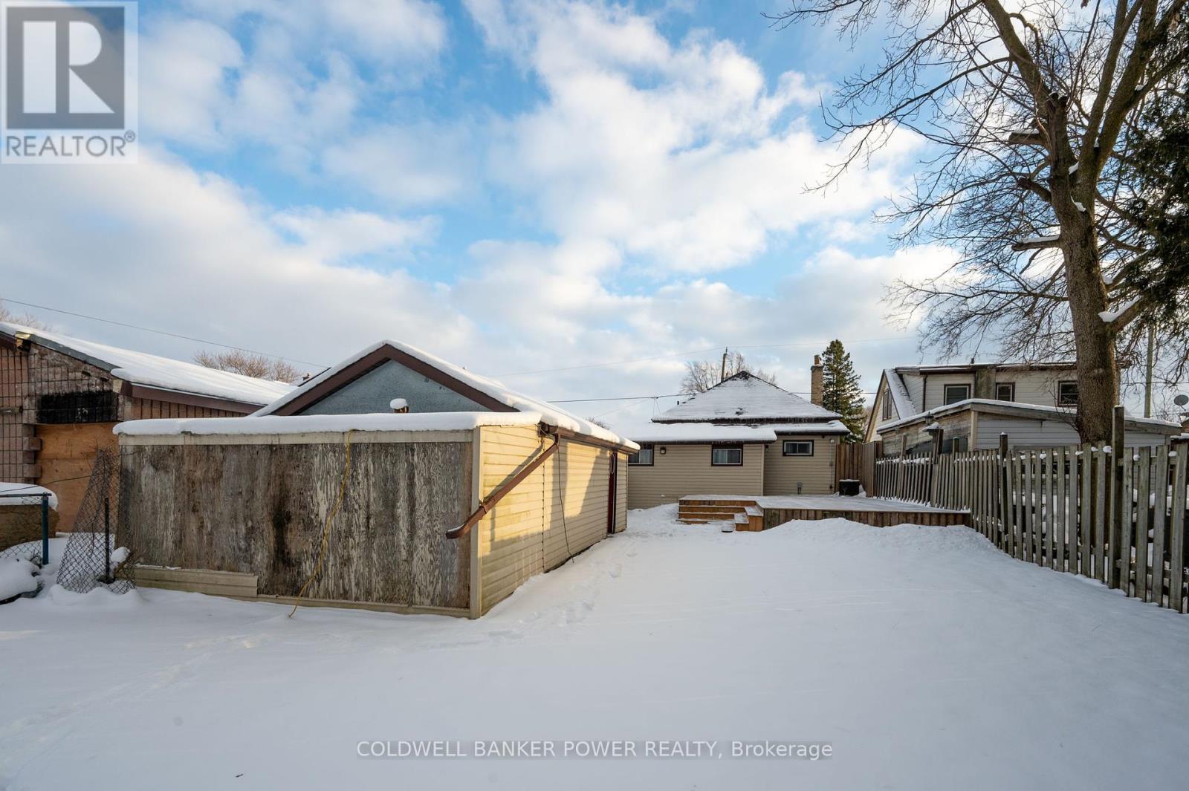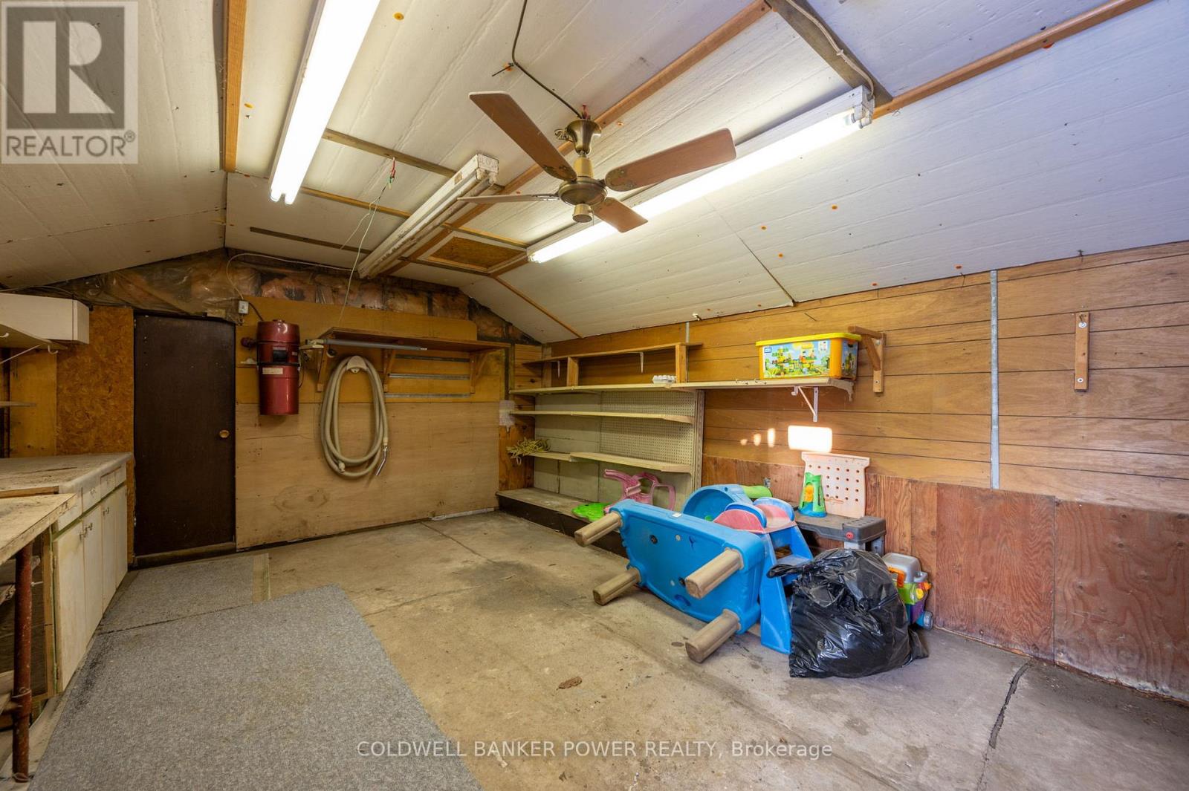1176 Florence Street London, Ontario N5W 2N1
$439,900
Welcome to 1176 Florence Street! This cute as a button, two bedroom, one bathroom home has been updated from top to bottom. When you walk in you will immediately see the bright, open concept floor plan. The kitchen, dining, and living room all flow together; perfect for entertaining. You'll be wowed by the size of both bedrooms and their closet space! Bonus space at the back of the home is perfect for an office or mudroom and exits onto the fully fenced backyard featuring a new deck. Property also features a detached garage and plenty of parking space. 2023 updates include vinyl plank flooring, lighting, paint, and kitchen. Bathroom needs drywall but is fully operational. Located around the corner from 100 Kellogg's Lane and close to OEV, the Western Fair, and Downtown. You don't want to miss this one! (id:46638)
Property Details
| MLS® Number | X11926321 |
| Property Type | Single Family |
| Community Name | East M |
| Amenities Near By | Public Transit, Schools |
| Community Features | Community Centre |
| Equipment Type | None |
| Parking Space Total | 5 |
| Rental Equipment Type | None |
| Structure | Deck, Shed |
Building
| Bathroom Total | 1 |
| Bedrooms Above Ground | 2 |
| Bedrooms Total | 2 |
| Appliances | Water Heater, Central Vacuum, Dryer, Washer |
| Architectural Style | Bungalow |
| Basement Development | Unfinished |
| Basement Type | Partial (unfinished) |
| Construction Style Attachment | Detached |
| Cooling Type | Central Air Conditioning |
| Exterior Finish | Vinyl Siding |
| Foundation Type | Block |
| Heating Fuel | Natural Gas |
| Heating Type | Forced Air |
| Stories Total | 1 |
| Size Interior | 700 - 1,100 Ft2 |
| Type | House |
| Utility Water | Municipal Water |
Parking
| Detached Garage | |
| No Garage |
Land
| Acreage | No |
| Land Amenities | Public Transit, Schools |
| Sewer | Sanitary Sewer |
| Size Depth | 167 Ft ,9 In |
| Size Frontage | 40 Ft |
| Size Irregular | 40 X 167.8 Ft ; 40.25 Ft X 168.20 X 40.14 Ft X 168.17 Ft |
| Size Total Text | 40 X 167.8 Ft ; 40.25 Ft X 168.20 X 40.14 Ft X 168.17 Ft|under 1/2 Acre |
| Zoning Description | R2-2 |
Rooms
| Level | Type | Length | Width | Dimensions |
|---|---|---|---|---|
| Main Level | Living Room | 3.1 m | 6.39 m | 3.1 m x 6.39 m |
| Main Level | Kitchen | 3.55 m | 5.33 m | 3.55 m x 5.33 m |
| Main Level | Sitting Room | 5.07 m | 2.9 m | 5.07 m x 2.9 m |
| Main Level | Primary Bedroom | 3.48 m | 5.02 m | 3.48 m x 5.02 m |
| Main Level | Bedroom | 2.51 m | 4.47 m | 2.51 m x 4.47 m |
| Main Level | Bathroom | 2.96 m | 2.69 m | 2.96 m x 2.69 m |
https://www.realtor.ca/real-estate/27808610/1176-florence-street-london-east-m
Contact Us
Contact us for more information
#101-630 Colborne Street
London, Ontario N6B 2V2
(519) 471-9200
(519) 673-3390


























