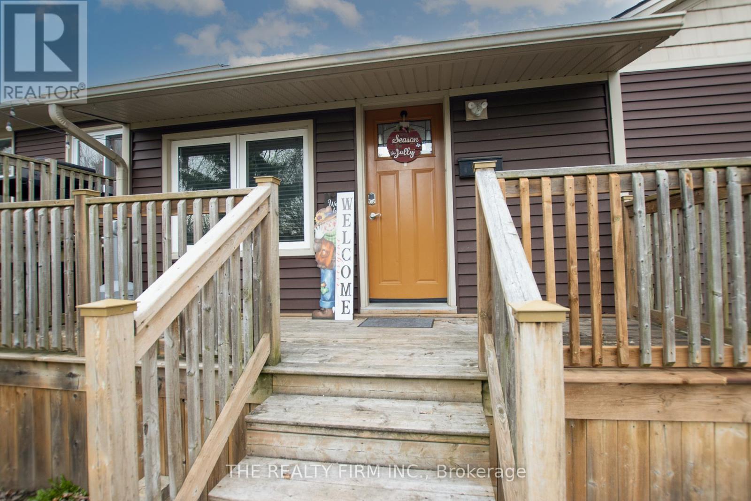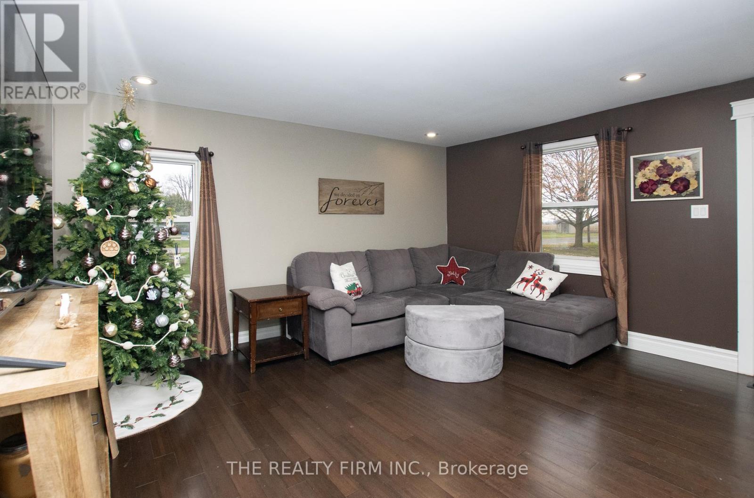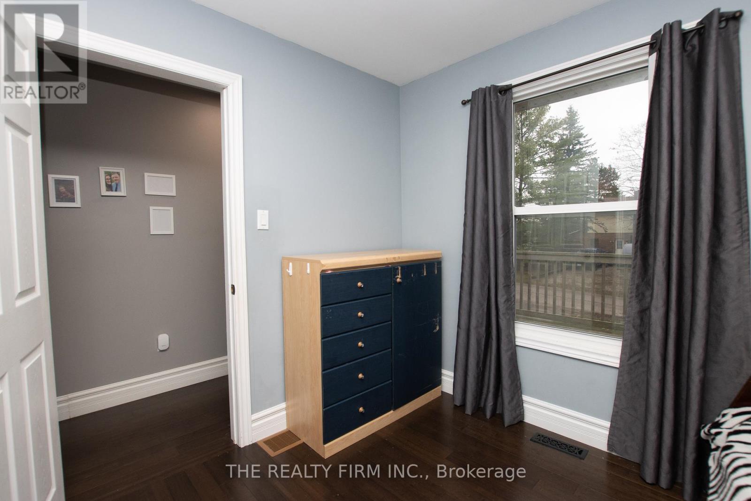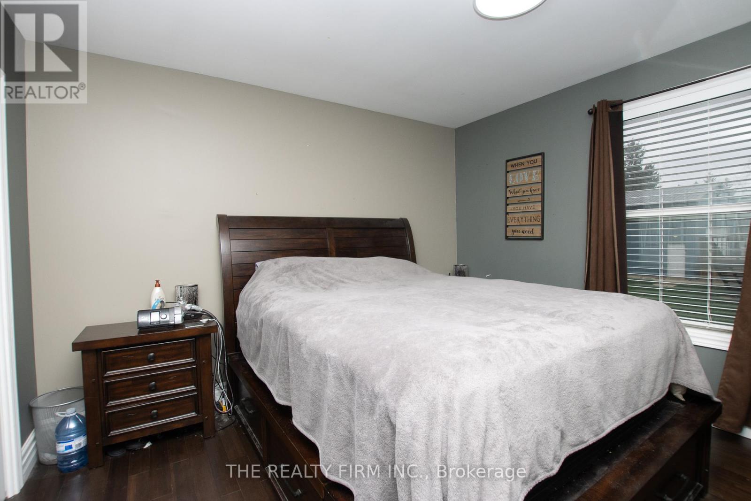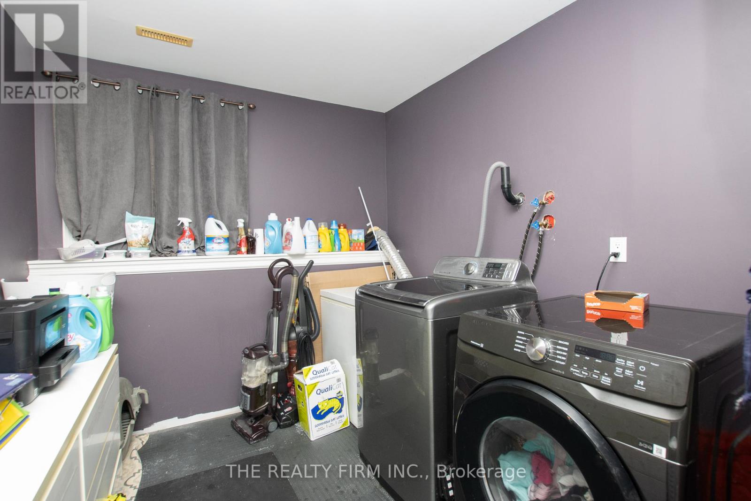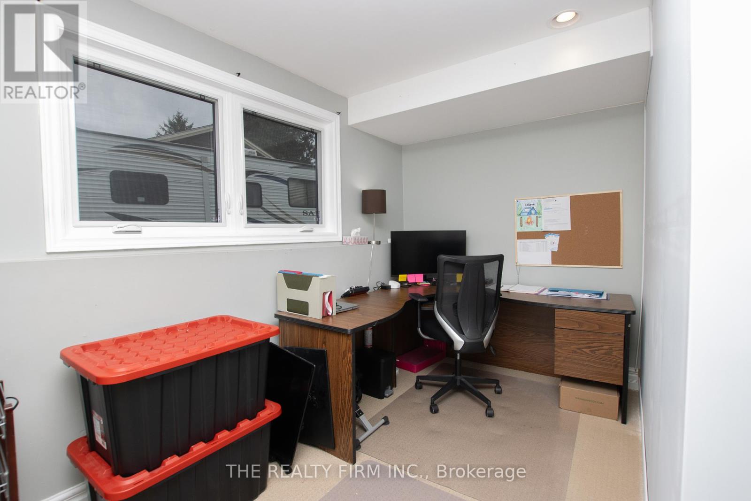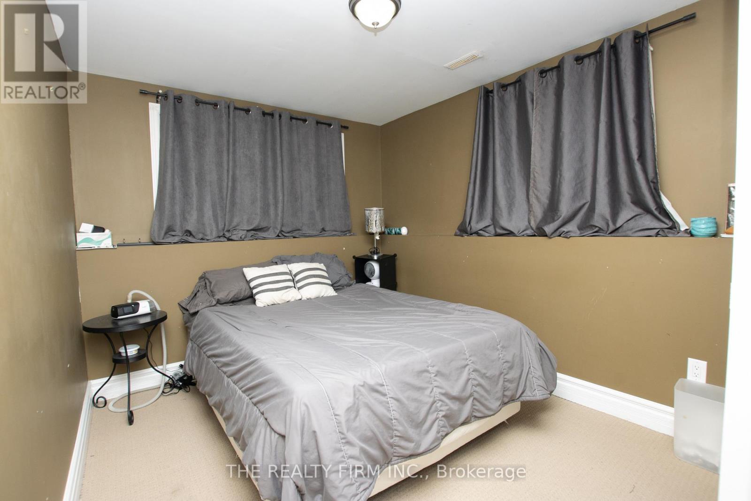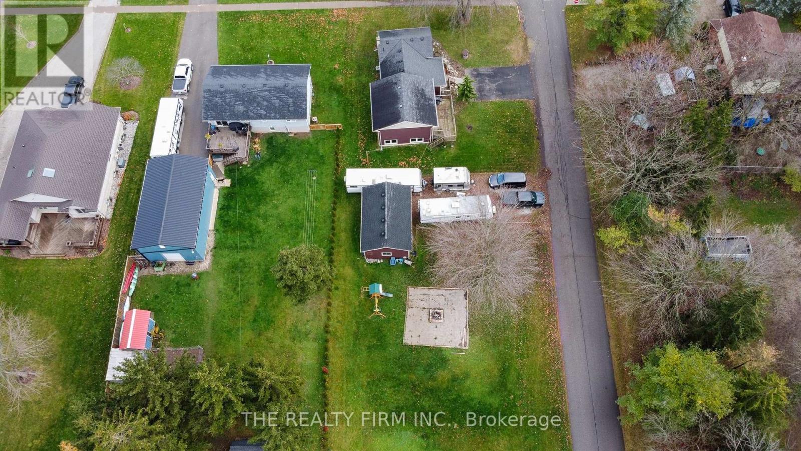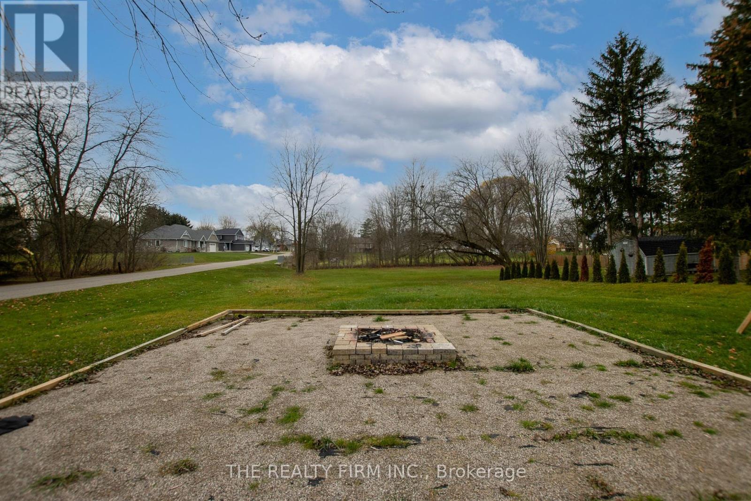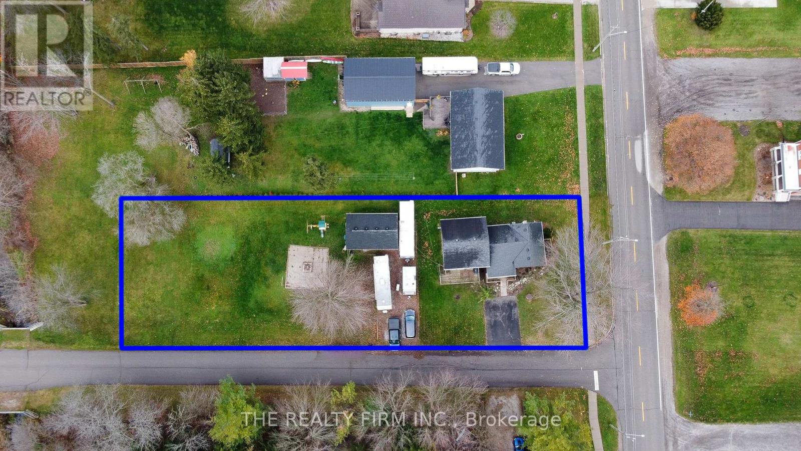4 Bedroom
2 Bathroom
1,500 - 2,000 ft2
Central Air Conditioning
Forced Air
$599,000
Welcome to 11743 Springfield Rd., nestled in the desirable community of Springfield, ON. This charming split-level home offers a spacious eat-in kitchen, two distinct living areas, four bedrooms, and a versatile garage/shop. Situated on approximately 1/3 of an acre, this property is ideal for those seeking the tranquillity of rural Southwestern Ontario. The home has been thoughtfully updated throughout, showcasing pride of ownership. With four bedrooms, it's perfect for a growing family and is conveniently located near schools. The two separate living spaces provide flexibility offering kids a dedicated play area while parents enjoy a peaceful, toy-free zone to unwind. The expansive lot features a large firepit for outdoor gatherings and a garage/shop with power, perfect for storage or hobbies. Whether you're looking for a rural retreat or a family-friendly home, this property has it all! (id:46638)
Property Details
|
MLS® Number
|
X11902988 |
|
Property Type
|
Single Family |
|
Community Name
|
Springfield |
|
Features
|
Sump Pump |
|
Parking Space Total
|
12 |
Building
|
Bathroom Total
|
2 |
|
Bedrooms Above Ground
|
3 |
|
Bedrooms Below Ground
|
1 |
|
Bedrooms Total
|
4 |
|
Appliances
|
Water Heater, Dishwasher, Dryer, Microwave, Refrigerator, Stove, Washer |
|
Basement Development
|
Finished |
|
Basement Type
|
N/a (finished) |
|
Construction Style Attachment
|
Detached |
|
Construction Style Split Level
|
Sidesplit |
|
Cooling Type
|
Central Air Conditioning |
|
Exterior Finish
|
Vinyl Siding |
|
Foundation Type
|
Concrete |
|
Half Bath Total
|
1 |
|
Heating Fuel
|
Natural Gas |
|
Heating Type
|
Forced Air |
|
Size Interior
|
1,500 - 2,000 Ft2 |
|
Type
|
House |
|
Utility Water
|
Municipal Water |
Parking
Land
|
Acreage
|
No |
|
Sewer
|
Sanitary Sewer |
|
Size Depth
|
231 Ft |
|
Size Frontage
|
66 Ft |
|
Size Irregular
|
66 X 231 Ft |
|
Size Total Text
|
66 X 231 Ft |
Rooms
| Level |
Type |
Length |
Width |
Dimensions |
|
Lower Level |
Office |
3.61 m |
1.93 m |
3.61 m x 1.93 m |
|
Lower Level |
Laundry Room |
2.72 m |
2.51 m |
2.72 m x 2.51 m |
|
Lower Level |
Family Room |
3.73 m |
4.01 m |
3.73 m x 4.01 m |
|
Lower Level |
Bedroom |
2.64 m |
3.68 m |
2.64 m x 3.68 m |
|
Main Level |
Kitchen |
3.48 m |
2.84 m |
3.48 m x 2.84 m |
|
Main Level |
Dining Room |
3.84 m |
4.72 m |
3.84 m x 4.72 m |
|
Main Level |
Living Room |
4.45 m |
6.32 m |
4.45 m x 6.32 m |
|
Main Level |
Bathroom |
2.51 m |
1.68 m |
2.51 m x 1.68 m |
|
Upper Level |
Primary Bedroom |
3.63 m |
3.68 m |
3.63 m x 3.68 m |
|
Upper Level |
Bedroom |
2.59 m |
3.31 m |
2.59 m x 3.31 m |
|
Upper Level |
Bedroom |
2.31 m |
3.43 m |
2.31 m x 3.43 m |
|
Upper Level |
Bathroom |
3 m |
2.28 m |
3 m x 2.28 m |
https://www.realtor.ca/real-estate/27758355/11743-springfield-road-malahide-springfield-springfield





