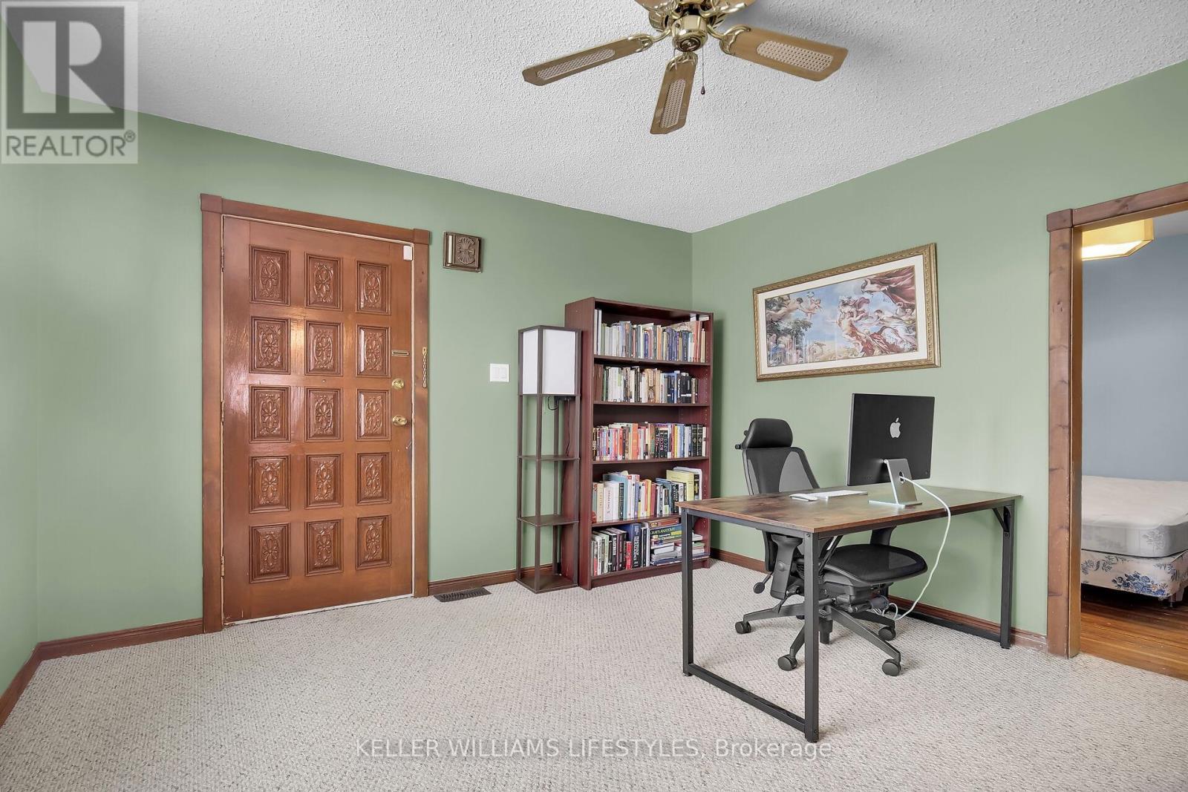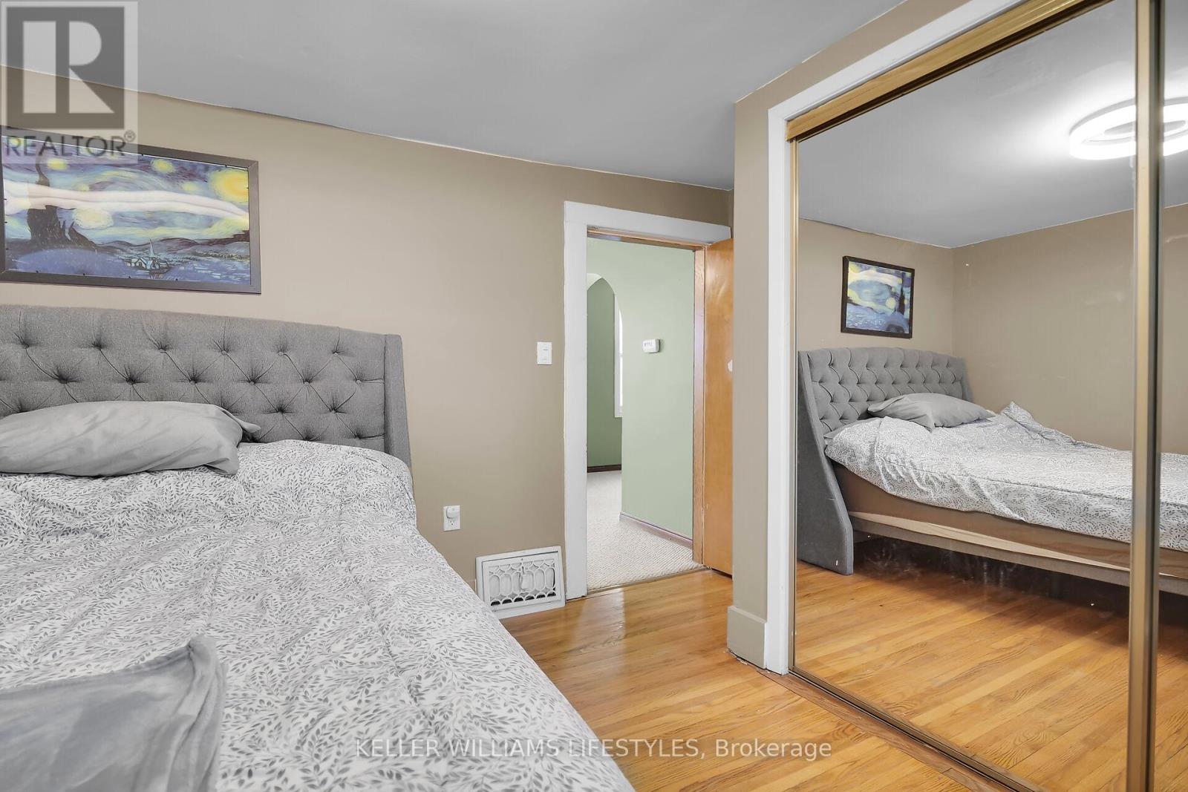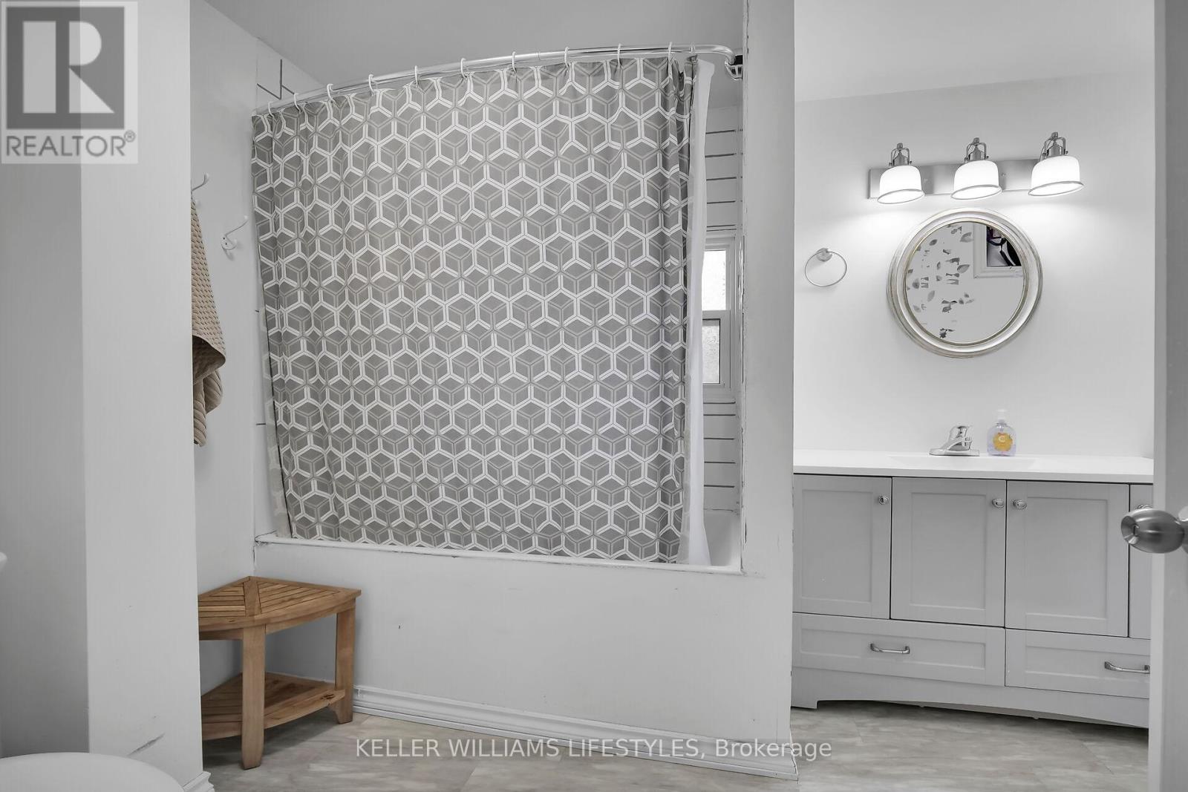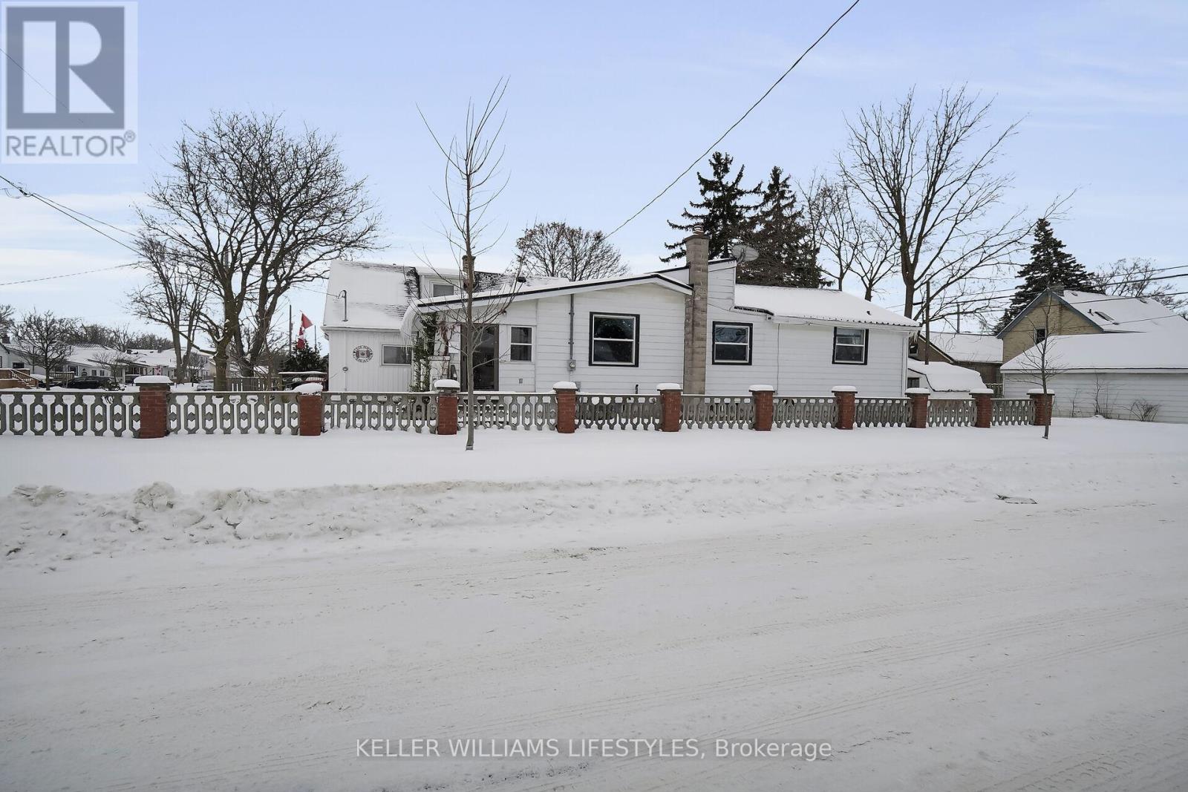117 Brisbin Street London, Ontario N5Z 2L7
$389,900
This home is your condo alternative living with the bonus of no condo fees and a detached home! This 2 bedroom home is situated close to St Julien Park, frisbee golf and the Thames Valley Parkway trails system along the Thames River. It's also a short distance to many other amenities, restaurants and medical. If you're a first-time buyer, downsizer, or investor, this could be the perfect home for you! The partially finished basement gives you extra living space as well as storage for your seasonal items. The metal roof will give you peace of mind and longevity. The main floor laundry in the oversized bathroom gives you easy convenience that you will love. Definitely put this home on your to see list! (id:46638)
Property Details
| MLS® Number | X11927082 |
| Property Type | Single Family |
| Community Name | East M |
| Amenities Near By | Park |
| Equipment Type | Water Heater |
| Features | Cul-de-sac, Flat Site |
| Parking Space Total | 2 |
| Rental Equipment Type | Water Heater |
| Structure | Porch, Shed |
Building
| Bathroom Total | 1 |
| Bedrooms Above Ground | 2 |
| Bedrooms Total | 2 |
| Appliances | Dryer, Refrigerator, Washer |
| Architectural Style | Bungalow |
| Basement Development | Partially Finished |
| Basement Type | N/a (partially Finished) |
| Construction Style Attachment | Detached |
| Cooling Type | Central Air Conditioning |
| Exterior Finish | Aluminum Siding |
| Foundation Type | Block |
| Heating Fuel | Natural Gas |
| Heating Type | Forced Air |
| Stories Total | 1 |
| Size Interior | 1,100 - 1,500 Ft2 |
| Type | House |
| Utility Water | Municipal Water |
Land
| Acreage | No |
| Land Amenities | Park |
| Sewer | Sanitary Sewer |
| Size Depth | 100 Ft ,3 In |
| Size Frontage | 35 Ft ,1 In |
| Size Irregular | 35.1 X 100.3 Ft |
| Size Total Text | 35.1 X 100.3 Ft|under 1/2 Acre |
| Surface Water | River/stream |
| Zoning Description | R2-2 |
Rooms
| Level | Type | Length | Width | Dimensions |
|---|---|---|---|---|
| Basement | Recreational, Games Room | 3.18 m | 4.63 m | 3.18 m x 4.63 m |
| Basement | Utility Room | 3.21 m | 5.16 m | 3.21 m x 5.16 m |
| Main Level | Sunroom | 2.24 m | 6.5 m | 2.24 m x 6.5 m |
| Main Level | Primary Bedroom | 3.03 m | 3.34 m | 3.03 m x 3.34 m |
| Main Level | Bedroom 2 | 2.88 m | 2.71 m | 2.88 m x 2.71 m |
| Main Level | Family Room | 3.7 m | 3.21 m | 3.7 m x 3.21 m |
| Main Level | Living Room | 3.7 m | 3.45 m | 3.7 m x 3.45 m |
| Main Level | Kitchen | 4.48 m | 4.02 m | 4.48 m x 4.02 m |
| Main Level | Bathroom | 4.48 m | 2.28 m | 4.48 m x 2.28 m |
https://www.realtor.ca/real-estate/27810238/117-brisbin-street-london-east-m
Contact Us
Contact us for more information
(519) 438-8000

































