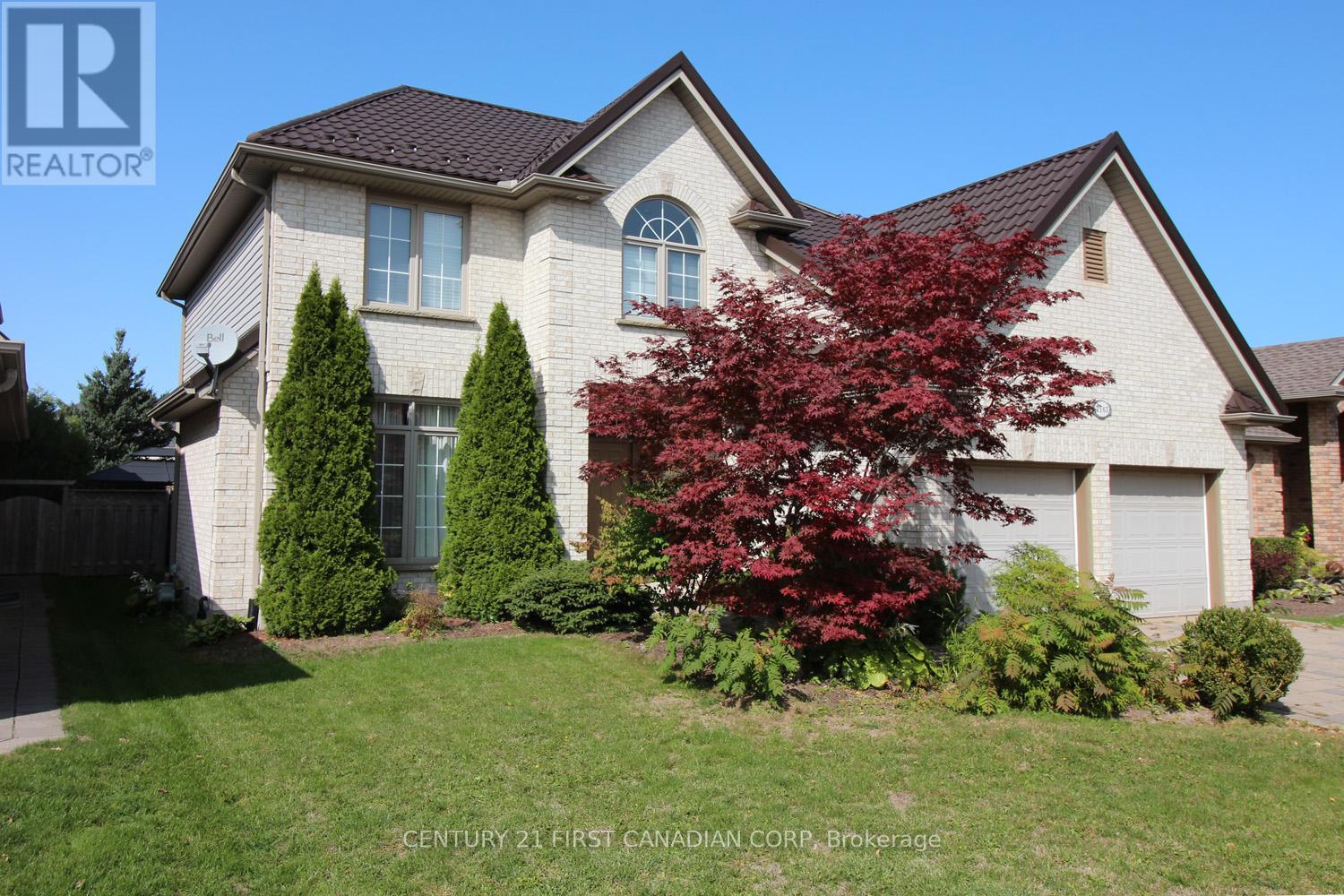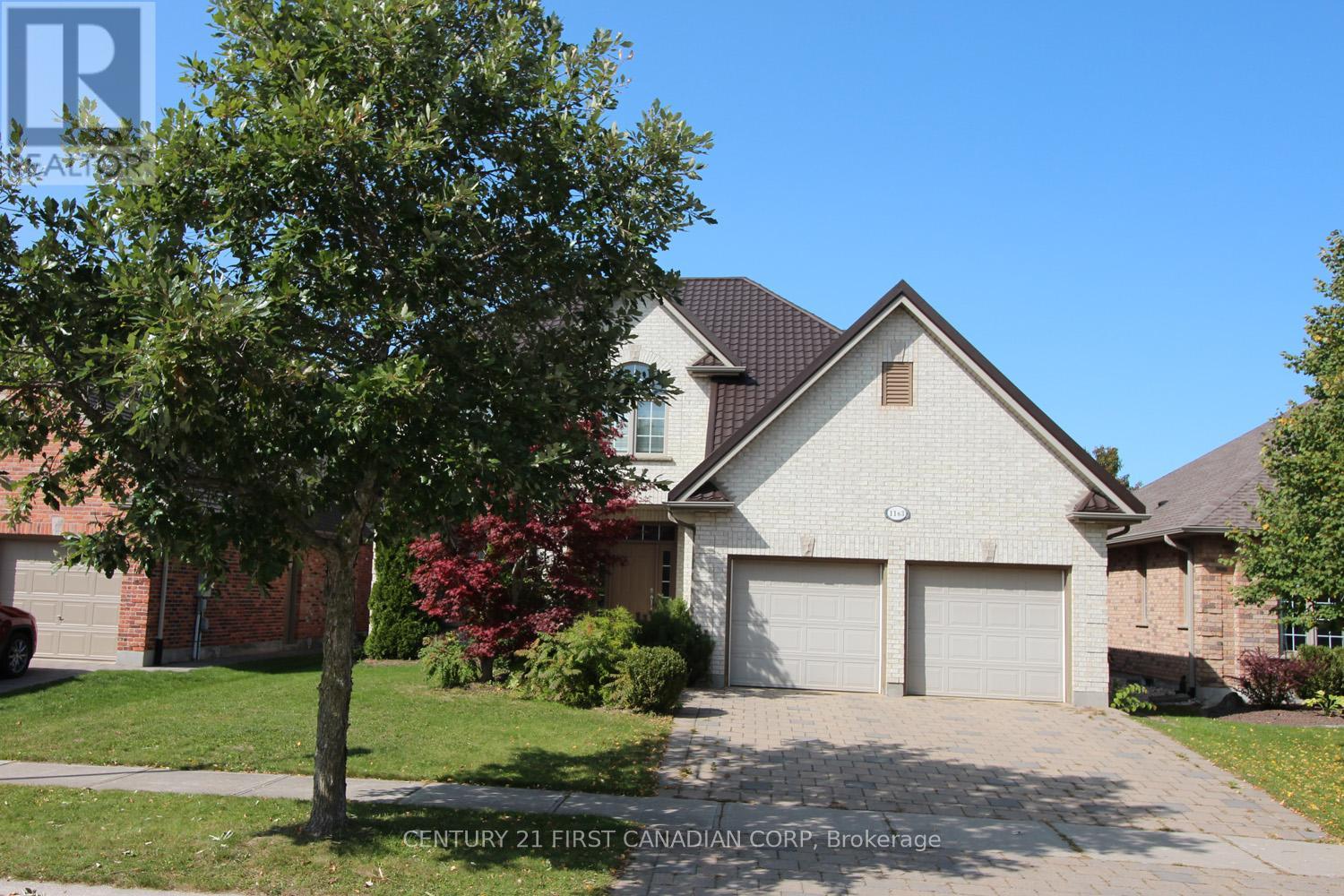1163 Manchester Road London, Ontario N6H 5P8
3 Bedroom
3 Bathroom
Fireplace
Central Air Conditioning
Forced Air
$3,000 Monthly
2 storey specious house, 2394 sq.ft, in desirable Hunt Club Green. Hardwood floors on the main and upstairs landing, large eat-in kitchen with granite counters. Huge family room with gas fireplace. Upstairs features bonus open space for rec room. Huge master bedroom with 2 walk-in closets and en-suite with separate soaker tub and shower. Two other good-sized bedrooms. Great neighborhoods. Close to Clara Brenton PS, Oakridge SS, shopping, and other amenities. (id:46638)
Property Details
| MLS® Number | X10409592 |
| Property Type | Single Family |
| Community Name | North L |
| Features | Flat Site |
| ParkingSpaceTotal | 4 |
Building
| BathroomTotal | 3 |
| BedroomsAboveGround | 3 |
| BedroomsTotal | 3 |
| Amenities | Fireplace(s) |
| BasementDevelopment | Unfinished |
| BasementType | Full (unfinished) |
| ConstructionStyleAttachment | Detached |
| CoolingType | Central Air Conditioning |
| ExteriorFinish | Brick, Vinyl Siding |
| FireplacePresent | Yes |
| FireplaceTotal | 1 |
| FoundationType | Poured Concrete |
| HalfBathTotal | 1 |
| HeatingFuel | Natural Gas |
| HeatingType | Forced Air |
| StoriesTotal | 2 |
| Type | House |
| UtilityWater | Municipal Water |
Parking
| Attached Garage |
Land
| Acreage | No |
| Sewer | Sanitary Sewer |
| SizeDepth | 130 Ft ,2 In |
| SizeFrontage | 51 Ft ,10 In |
| SizeIrregular | 51.84 X 130.2 Ft |
| SizeTotalText | 51.84 X 130.2 Ft|under 1/2 Acre |
Rooms
| Level | Type | Length | Width | Dimensions |
|---|---|---|---|---|
| Second Level | Bathroom | Measurements not available | ||
| Second Level | Primary Bedroom | 7.46 m | 5.99 m | 7.46 m x 5.99 m |
| Second Level | Bedroom | 3.65 m | 4.57 m | 3.65 m x 4.57 m |
| Second Level | Bedroom | 4.21 m | 4.57 m | 4.21 m x 4.57 m |
| Second Level | Bathroom | Measurements not available | ||
| Main Level | Kitchen | 3.91 m | 4.57 m | 3.91 m x 4.57 m |
| Main Level | Dining Room | 5.02 m | 4.62 m | 5.02 m x 4.62 m |
| Main Level | Family Room | 6.95 m | 4.52 m | 6.95 m x 4.52 m |
| Main Level | Office | 4.52 m | 2.99 m | 4.52 m x 2.99 m |
| Main Level | Bathroom | Measurements not available |
Utilities
| Cable | Installed |
| Sewer | Installed |
https://www.realtor.ca/real-estate/27620995/1163-manchester-road-london-north-l
Interested?
Contact us for more information
Century 21 First Canadian Corp


















