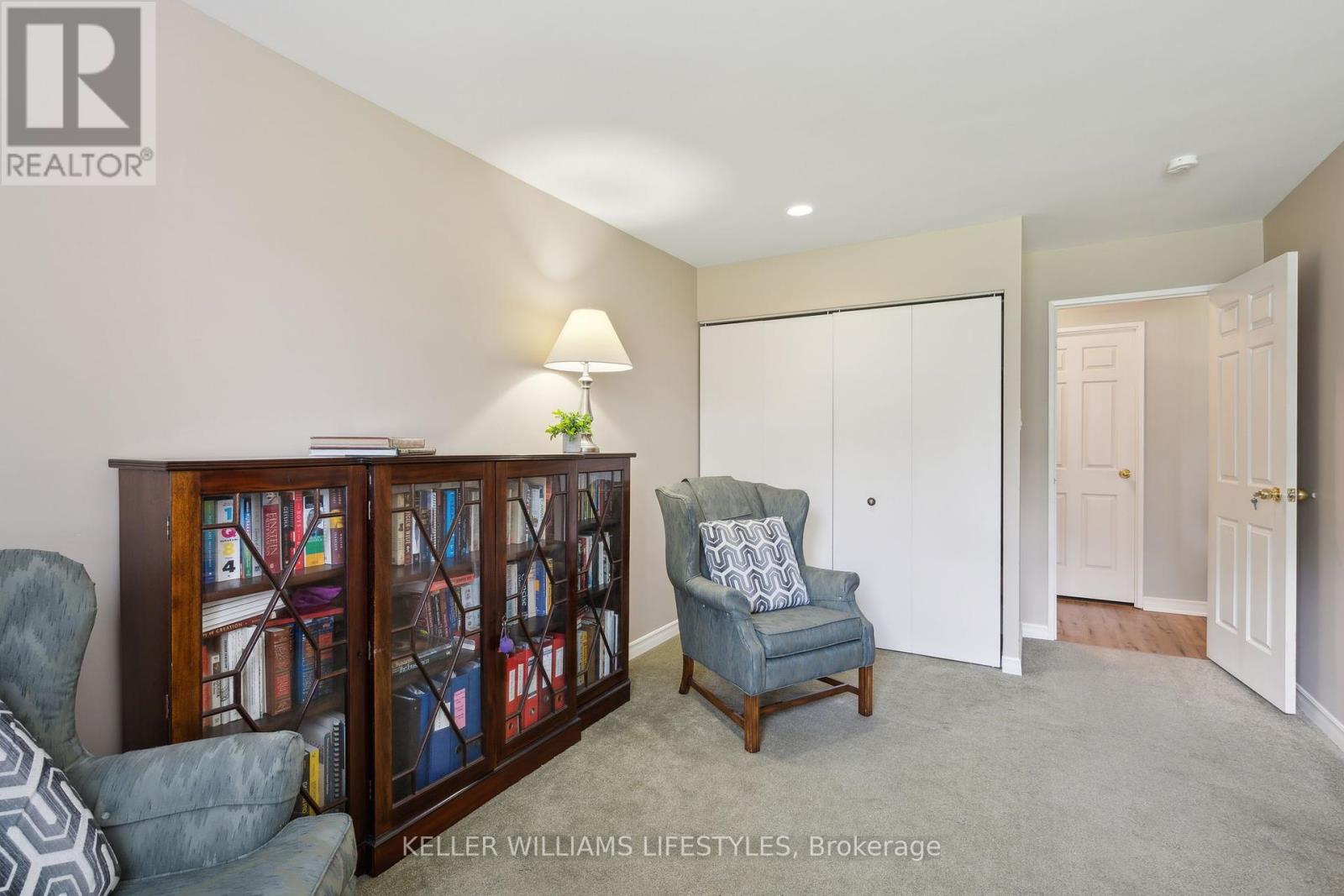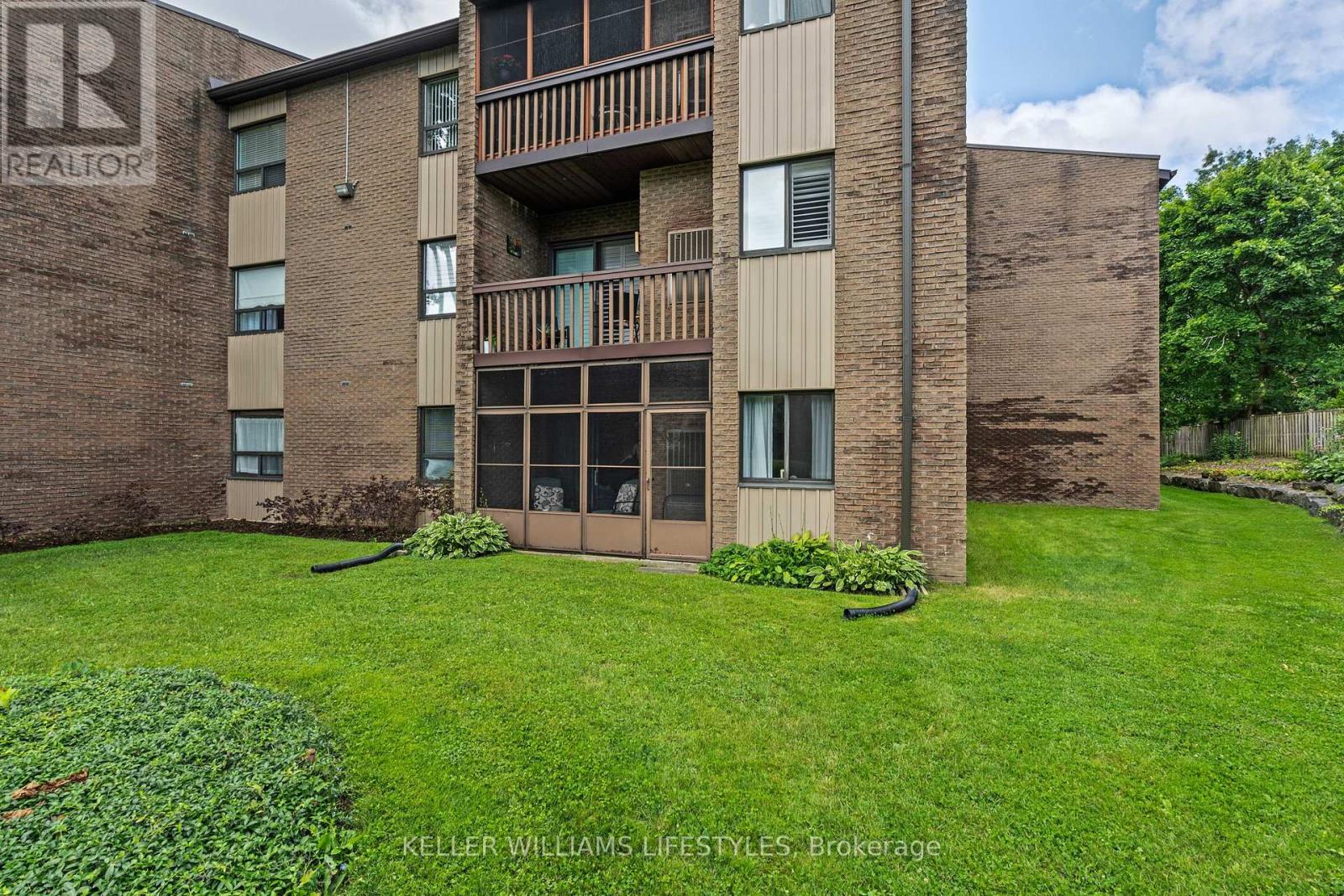116 - 300 Everglade Crescent London, Ontario N6H 4P8
2 Bedroom
2 Bathroom
1,200 - 1,399 ft2
Fireplace
Central Air Conditioning
Forced Air
Landscaped
$349,900Maintenance, Insurance, Heat, Electricity, Water, Common Area Maintenance
$921 Monthly
Maintenance, Insurance, Heat, Electricity, Water, Common Area Maintenance
$921 MonthlyUncover this 2 bedroom, 2 bath, 1286 sq ft. ground floor condo with a cozy bungalow vibe. Situated in a quiet, well cared for complex, this end unit features a screened-in patio, gas fireplace, wet bar, in-suite laundry, storage locker, and secure underground parking. Condo fees include all utilities, and ample visitor parking. Quiet complex surrounded by mature trees with plenty of visitor parking. No pets allowed. (id:46638)
Property Details
| MLS® Number | X11924454 |
| Property Type | Single Family |
| Community Name | North P |
| Amenities Near By | Public Transit, Park, Schools |
| Community Features | Pets Not Allowed |
| Features | Balcony |
| Parking Space Total | 1 |
| Structure | Porch |
Building
| Bathroom Total | 2 |
| Bedrooms Above Ground | 2 |
| Bedrooms Total | 2 |
| Age | 31 To 50 Years |
| Amenities | Visitor Parking, Storage - Locker |
| Appliances | Dishwasher, Dryer, Microwave, Stove, Washer, Refrigerator |
| Cooling Type | Central Air Conditioning |
| Exterior Finish | Brick |
| Fireplace Present | Yes |
| Fireplace Total | 1 |
| Foundation Type | Poured Concrete |
| Heating Fuel | Natural Gas |
| Heating Type | Forced Air |
| Size Interior | 1,200 - 1,399 Ft2 |
| Type | Apartment |
Parking
| Underground |
Land
| Acreage | No |
| Land Amenities | Public Transit, Park, Schools |
| Landscape Features | Landscaped |
| Zoning Description | R8-3 |
Rooms
| Level | Type | Length | Width | Dimensions |
|---|---|---|---|---|
| Main Level | Kitchen | 4.65 m | 1.98 m | 4.65 m x 1.98 m |
| Main Level | Living Room | 5.16 m | 3.94 m | 5.16 m x 3.94 m |
| Main Level | Dining Room | 4.39 m | 2.44 m | 4.39 m x 2.44 m |
| Main Level | Primary Bedroom | 5.18 m | 3.58 m | 5.18 m x 3.58 m |
| Main Level | Bedroom 2 | 4.17 m | 3.05 m | 4.17 m x 3.05 m |
| Main Level | Bathroom | Measurements not available | ||
| Main Level | Bathroom | Measurements not available |
https://www.realtor.ca/real-estate/27804131/116-300-everglade-crescent-london-north-p
Contact Us
Contact us for more information
Keller Williams Lifestyles
(519) 438-8000
Keller Williams Lifestyles
(519) 438-8000






































