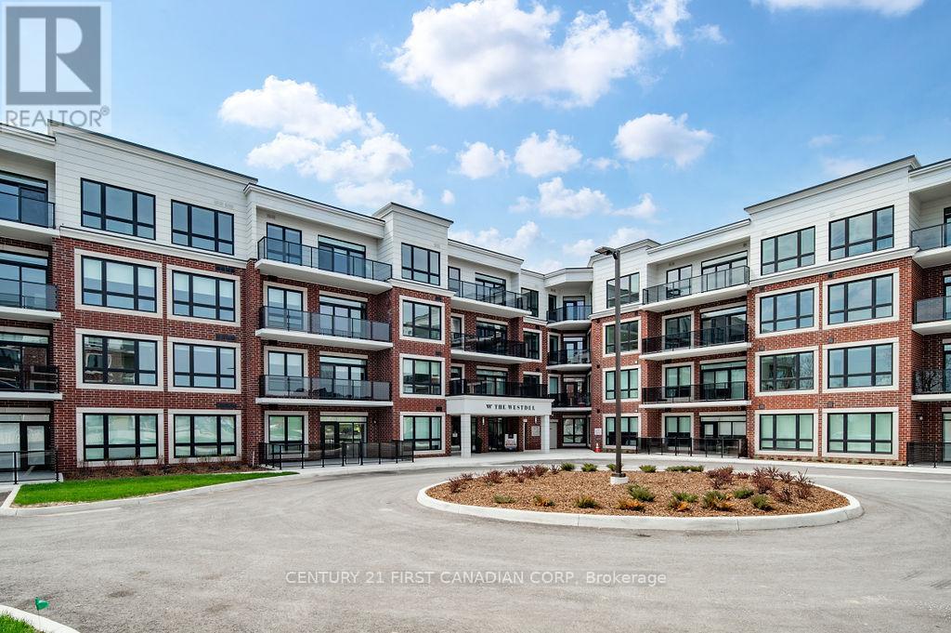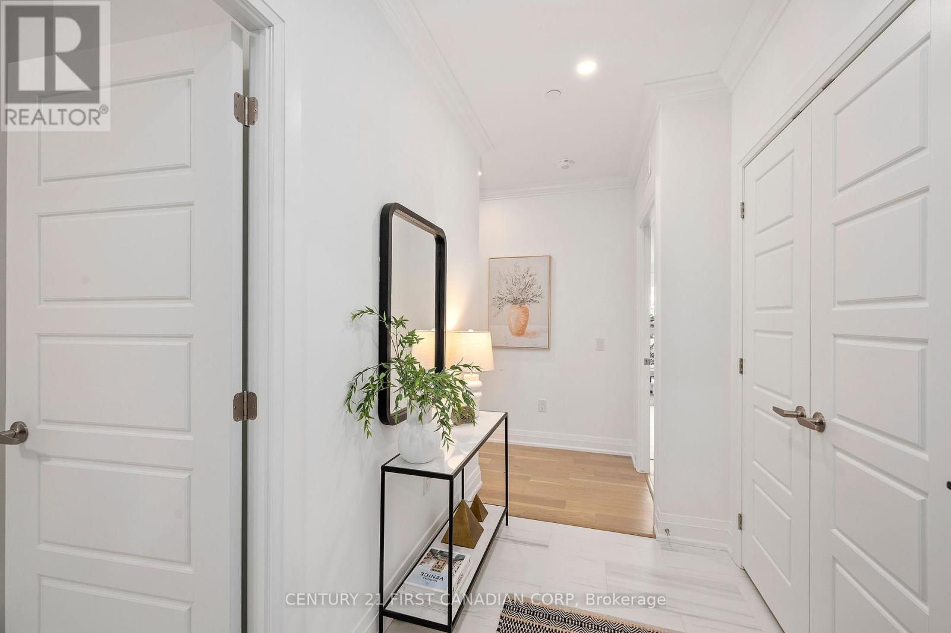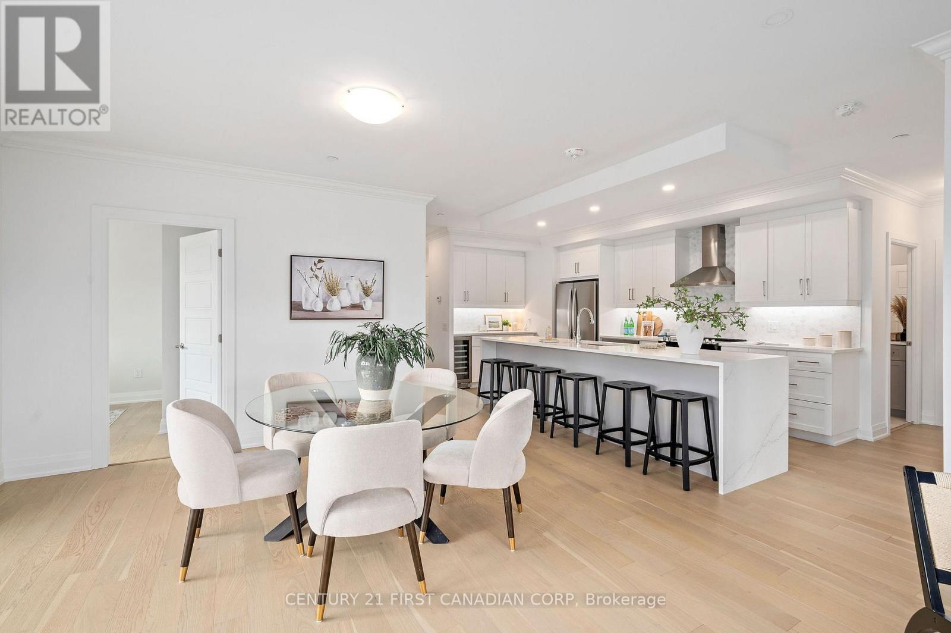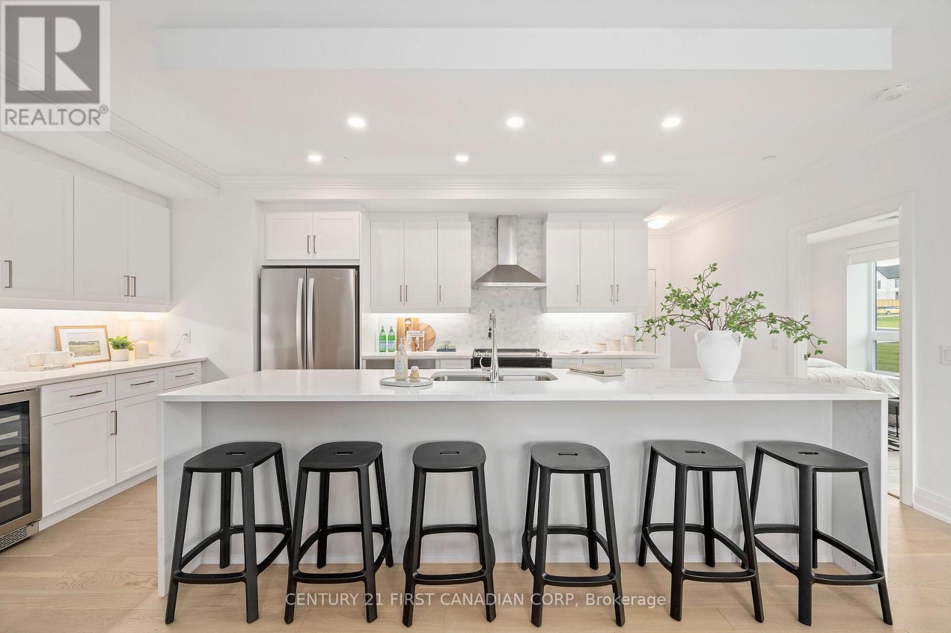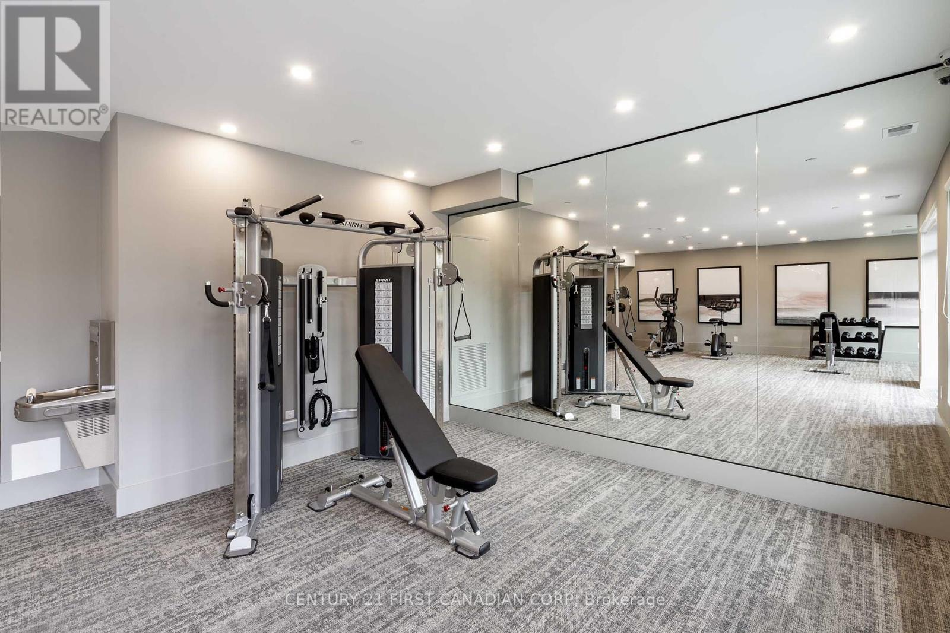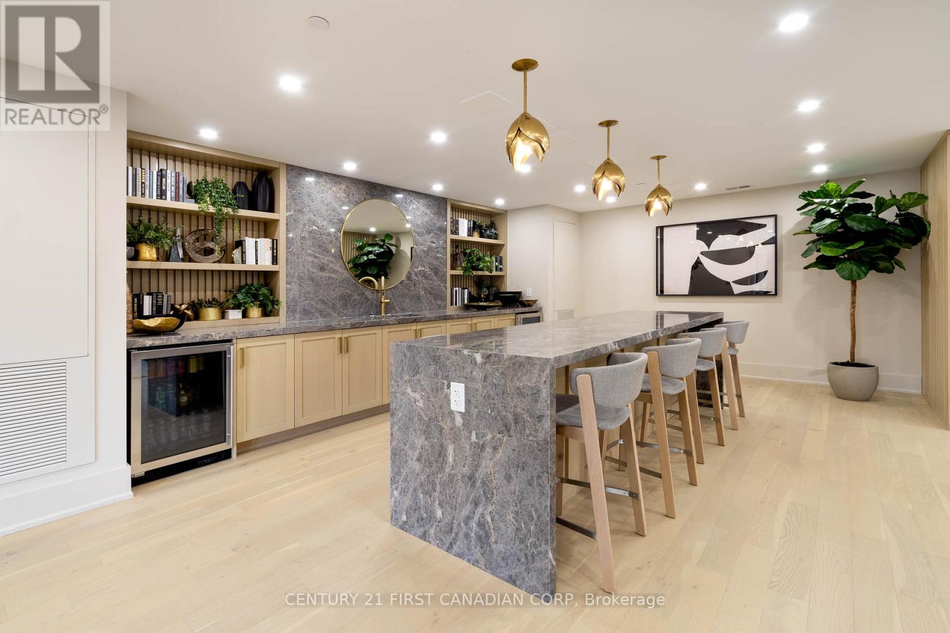115 - 1975 Fountain Grass Drive London, Ontario N6K 0M3
$799,000Maintenance, Heat, Water, Common Area Maintenance, Insurance, Parking
$700.54 Monthly
Maintenance, Heat, Water, Common Area Maintenance, Insurance, Parking
$700.54 MonthlyDiscover your dream home in this gorgeous 3-bedroom condo located in the coveted Westdel Condominiums by Tricar! With an open-concept floorplan, large windows and a southeast corner exposure, this home is filled with natural light throughout the day. The chef-inspired kitchen is a standout feature, offering an extra-large space with high-end cabinetry, quartz countertops, and a spacious walk-in pantry. Hardwood flooring runs throughout, adding elegance and warmth to the entire unit. Step outside onto your impressive 170-square-foot terrace, perfect for entertaining or relaxing. This boutique 4-story brick building provides a quiet atmosphere with wonderful neighbors and a strong sense of community. You'll be just moments away from beautiful parks, dining options, and the scenic Warbler Woods trails. Enjoy the best of both worlds - a peaceful retreat in a highly desirable location. Don't miss out on this incredible opportunity! Book your private showing today! Or visit during our model suite hours Tuesdays through Saturdays 12-4pm. **EXTRAS** 2nd parking available for purchase if needed (id:46638)
Open House
This property has open houses!
12:00 pm
Ends at:4:00 pm
12:00 pm
Ends at:4:00 pm
12:00 pm
Ends at:4:00 pm
12:00 pm
Ends at:4:00 pm
12:00 pm
Ends at:4:00 pm
Property Details
| MLS® Number | X11924650 |
| Property Type | Single Family |
| Community Name | South B |
| Community Features | Pet Restrictions |
| Features | Flat Site, Balcony, Carpet Free, In Suite Laundry |
| Parking Space Total | 1 |
Building
| Bathroom Total | 2 |
| Bedrooms Above Ground | 3 |
| Bedrooms Total | 3 |
| Age | New Building |
| Amenities | Fireplace(s), Separate Heating Controls, Separate Electricity Meters, Storage - Locker |
| Appliances | Window Coverings |
| Cooling Type | Central Air Conditioning |
| Exterior Finish | Concrete, Brick |
| Fire Protection | Controlled Entry, Smoke Detectors, Monitored Alarm |
| Fireplace Present | Yes |
| Fireplace Total | 1 |
| Foundation Type | Concrete |
| Heating Fuel | Natural Gas |
| Heating Type | Forced Air |
| Size Interior | 1,400 - 1,599 Ft2 |
| Type | Apartment |
Parking
| Underground |
Land
| Acreage | No |
| Landscape Features | Landscaped, Lawn Sprinkler |
Rooms
| Level | Type | Length | Width | Dimensions |
|---|---|---|---|---|
| Main Level | Bedroom | 3.96 m | 3.35 m | 3.96 m x 3.35 m |
| Main Level | Bedroom 2 | 3.28 m | 2.97 m | 3.28 m x 2.97 m |
| Main Level | Kitchen | 5.1 m | 2.59 m | 5.1 m x 2.59 m |
| Main Level | Living Room | 6.86 m | 4.5 m | 6.86 m x 4.5 m |
| Main Level | Laundry Room | 1.91 m | 1.93 m | 1.91 m x 1.93 m |
| Main Level | Bathroom | 1.52 m | 3.7 m | 1.52 m x 3.7 m |
| Main Level | Bathroom | 1.68 m | 3.12 m | 1.68 m x 3.12 m |
| Main Level | Bedroom 3 | 4.11 m | 2.9 m | 4.11 m x 2.9 m |
https://www.realtor.ca/real-estate/27804536/115-1975-fountain-grass-drive-london-south-b
Contact Us
Contact us for more information
420 York Street
London, Ontario N6B 1R1
(519) 673-3390

