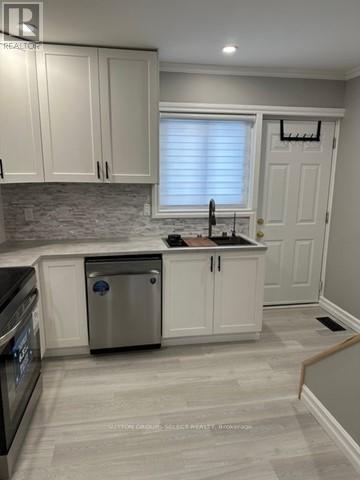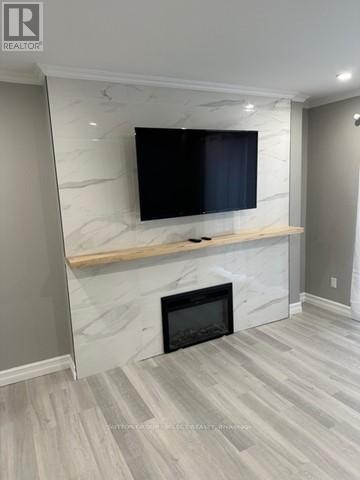114 - 1090 Kipps Lane London, Ontario N5Y 1V4
$314,000Maintenance, Water, Insurance, Parking, Common Area Maintenance
$350 Monthly
Maintenance, Water, Insurance, Parking, Common Area Maintenance
$350 MonthlyNewly renovated 2 bedroom townhouse has new drywall, updated electrical wiring, pot lights and neutral vinyl throughout. Step into the modern kitchen with white shaker cabinets, 3 new stainless appliances and gourmet ""work station' sink with cutting board and glass rinser. Enjoy meals at the peninsula with overhead lighting. Living room has new electric fireplace with a tiger maple mantle and includes a 60' TV above. Sliding doors lead to a 10' x 10' private patio-perfect for summer BBQs. The 2nd floor has two (2) bedrooms with 10 ft vaulted ceilings, full closets, upgraded doors and with hardware and 4' pot lights with an evening setting. The beautiful bathroom has a new rainhead waterfall faucet and shower alcove. Gas furnace and electric hydro panel. There is one (1) assigned parking space in front of the unit and visitor parking. Condo fees include water, winter and lawn care. This unit is move-in ready and available immediately. (id:46638)
Property Details
| MLS® Number | X11939189 |
| Property Type | Single Family |
| Community Name | East A |
| Amenities Near By | Park, Place Of Worship, Public Transit, Schools |
| Community Features | Pet Restrictions, Community Centre |
| Features | Flat Site, Balcony, Dry, Carpet Free, Laundry- Coin Operated |
| Parking Space Total | 1 |
| Structure | Patio(s) |
Building
| Bathroom Total | 1 |
| Bedrooms Above Ground | 2 |
| Bedrooms Total | 2 |
| Amenities | Visitor Parking, Fireplace(s), Separate Heating Controls, Separate Electricity Meters |
| Appliances | Dishwasher, Refrigerator, Stove |
| Basement Type | Crawl Space |
| Exterior Finish | Brick |
| Fire Protection | Smoke Detectors |
| Fireplace Present | Yes |
| Fireplace Total | 1 |
| Foundation Type | Block |
| Heating Fuel | Natural Gas |
| Heating Type | Forced Air |
| Stories Total | 2 |
| Size Interior | 800 - 899 Ft2 |
| Type | Row / Townhouse |
Land
| Acreage | No |
| Land Amenities | Park, Place Of Worship, Public Transit, Schools |
| Landscape Features | Landscaped |
| Zoning Description | R6-3 |
Rooms
| Level | Type | Length | Width | Dimensions |
|---|---|---|---|---|
| Second Level | Primary Bedroom | 3.35 m | 3.05 m | 3.35 m x 3.05 m |
| Second Level | Bedroom 2 | 3.65 m | 3.05 m | 3.65 m x 3.05 m |
| Ground Level | Kitchen | 4.26 m | 3.35 m | 4.26 m x 3.35 m |
| Ground Level | Living Room | 4.15 m | 3.35 m | 4.15 m x 3.35 m |
https://www.realtor.ca/real-estate/27839061/114-1090-kipps-lane-london-east-a
Contact Us
Contact us for more information
(519) 433-4331
(519) 433-4331














