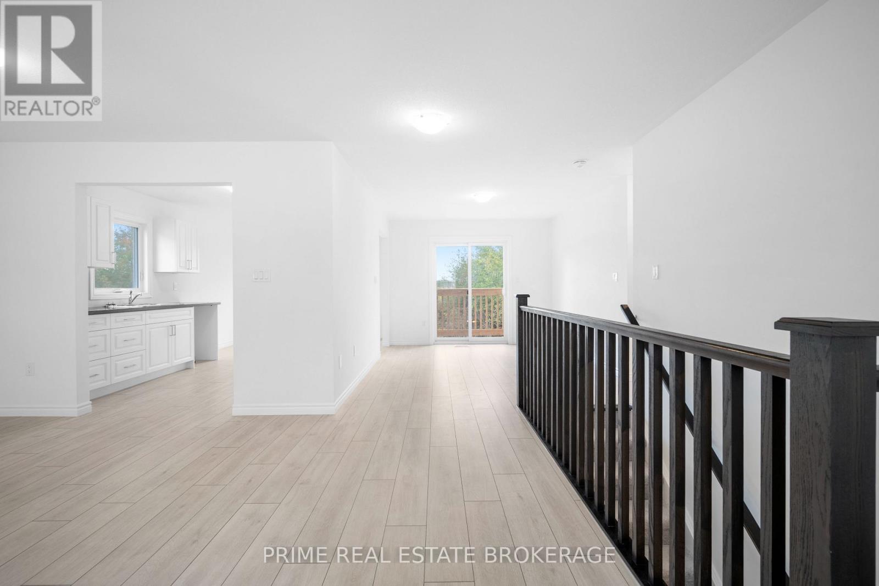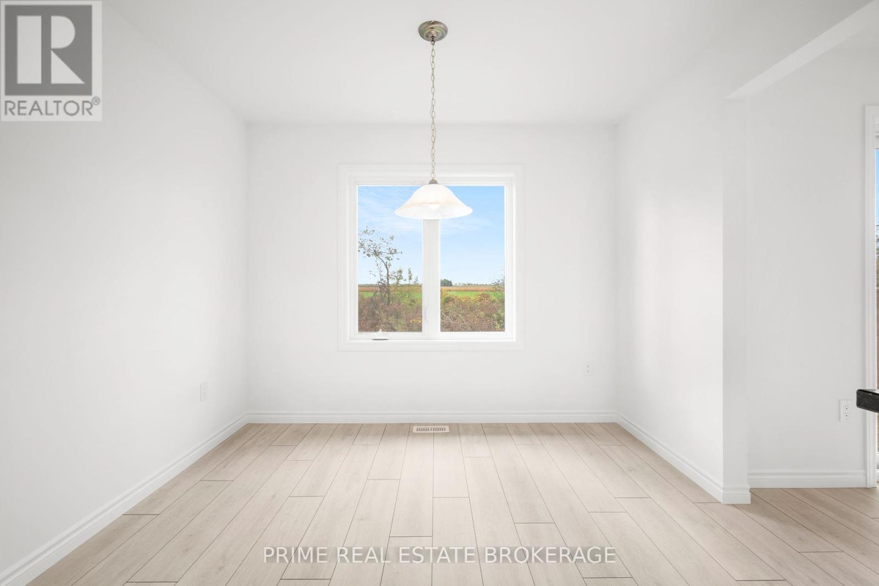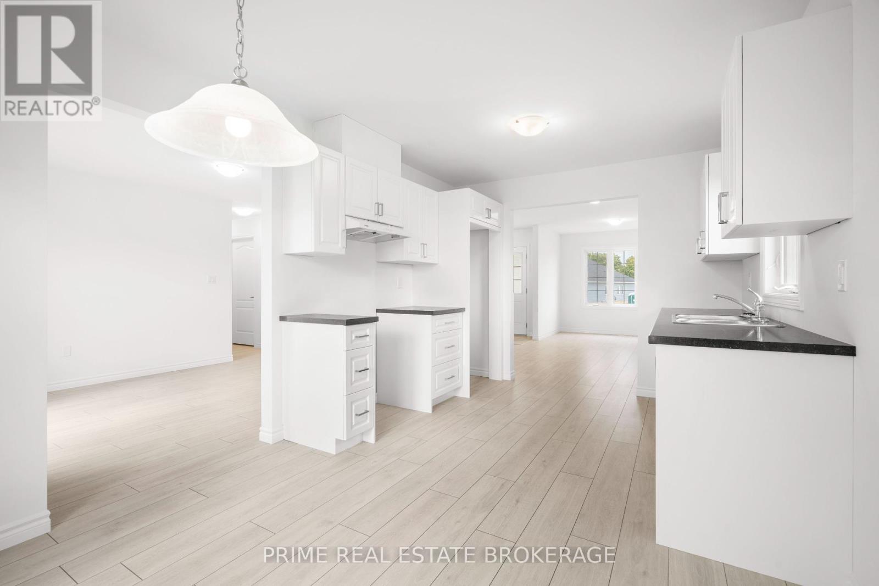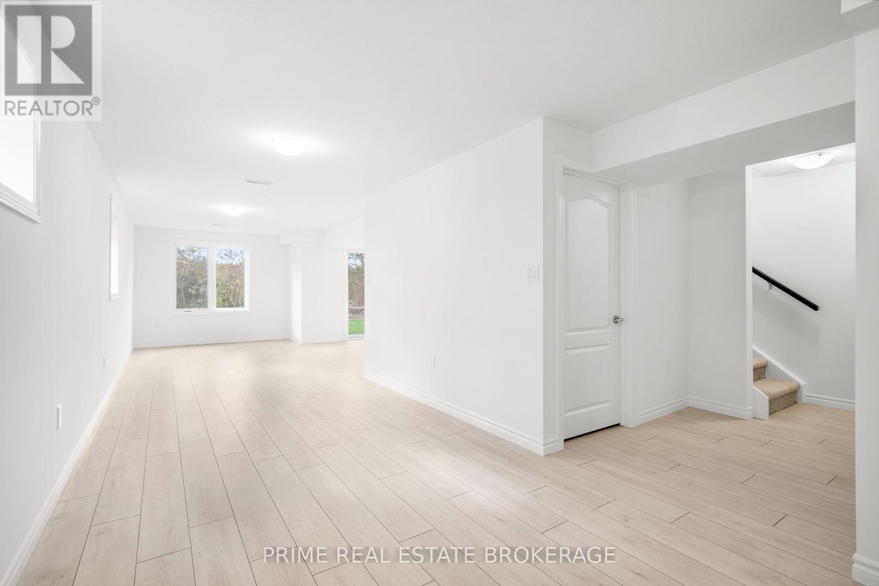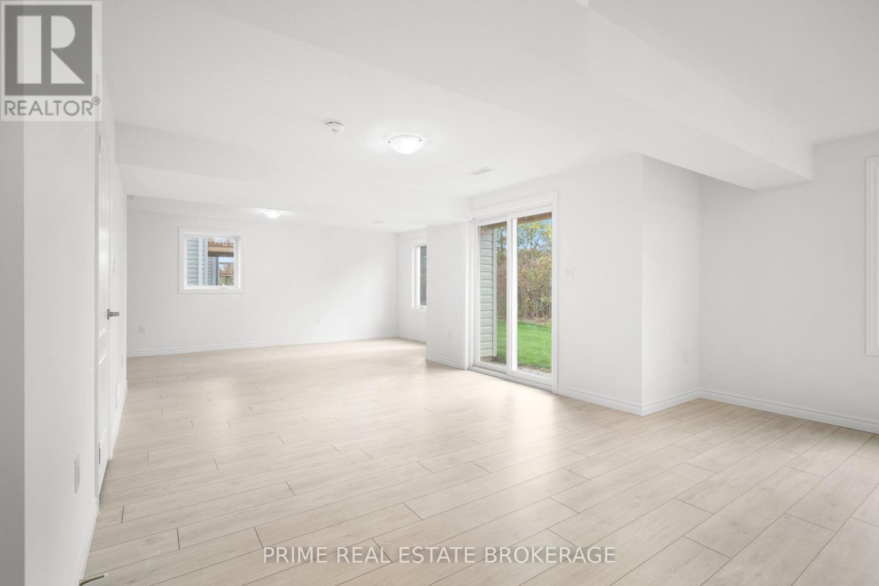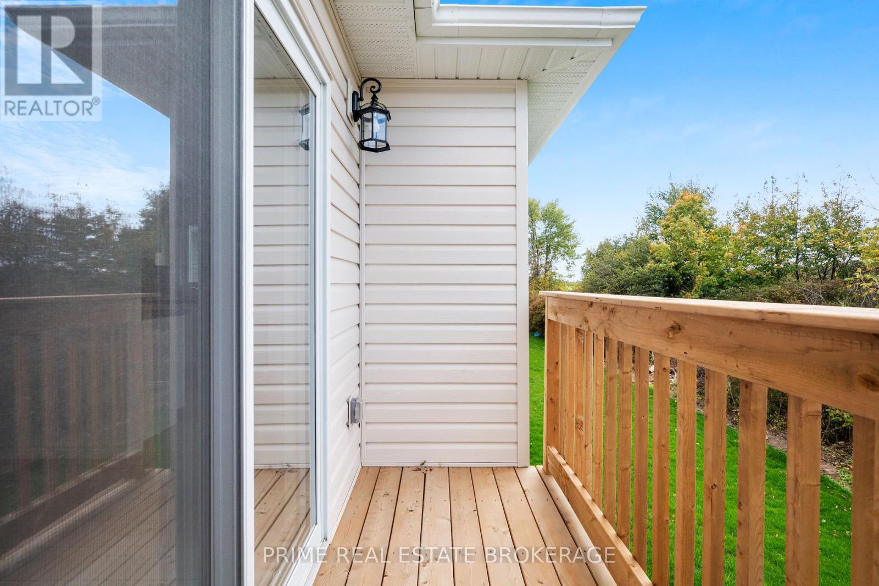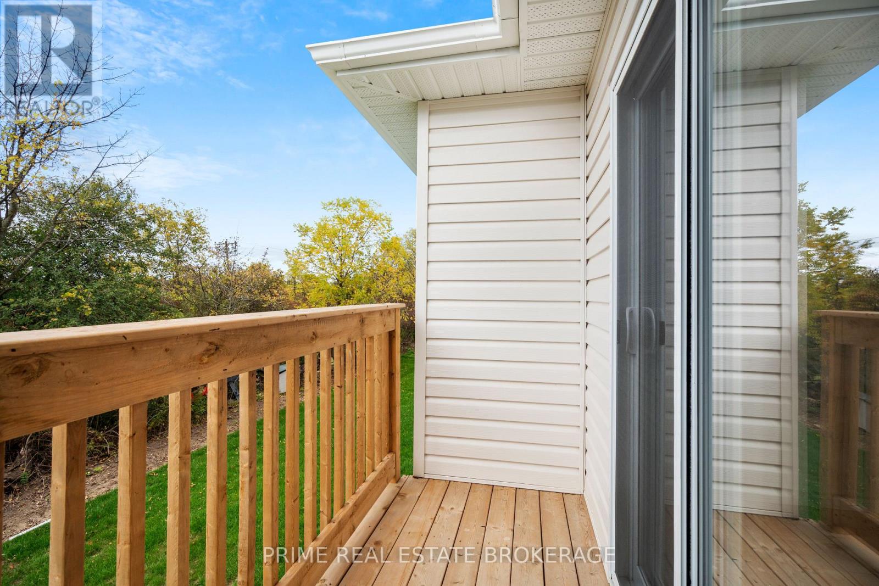113 Delong Drive Norwich, Ontario N0J 1P0
$675,000
Discover the final new build home in the highly sought-after Camelot (Norwich) Phase 2B subdivisiona charming bungalow that perfectly blends modern living with small-town tranquility. Set in the historic town of Norwich, first settled in the early 1800s by Quaker pioneers, this town exudes the allure of a bygone era with the look and feel of a pretty Hallmark movie. Value based priced at $675,000, this home is ideal for first-time buyers, down-sizers, retirees, small business owners, or anyone seeking a condo alternative without the cost of maintenance fees. Key Features: Single-Level Living: Thoughtfully designed with a total of 2,100 sq ft, this home offers the convenience of single-level living with 2 bedrooms and bathroom on the 1st floor. Lock, park and go lifestyle. Fully Finished Walkout Basement: Featuring one bedroom, one bathroom, office space, and a kitchen rough-in the basement that is perfect for a guest suite, fitness room, music studio, or a home-based business. Enjoy great entertainment space with direct access to the backyard. Plenty of room to add additional bedrooms. Ample Parking: A two-car garage and six additional parking spaces for family, guests, or business clients. Location: 1.5 hours from the Greater GTA and Toronto International Airport, 15 minutes from Woodstock, 30 minutes from London, Ontario, this exclusive listing is a rare chance to get into a new build at an incredibly affordable price. Motivated seller and quick closing available. (id:46638)
Open House
This property has open houses!
1:00 pm
Ends at:3:00 pm
1:00 pm
Ends at:3:00 pm
Property Details
| MLS® Number | X11953451 |
| Property Type | Single Family |
| Community Name | Norwich Town |
| Parking Space Total | 8 |
Building
| Bathroom Total | 2 |
| Bedrooms Above Ground | 2 |
| Bedrooms Below Ground | 1 |
| Bedrooms Total | 3 |
| Architectural Style | Bungalow |
| Basement Development | Finished |
| Basement Features | Walk Out |
| Basement Type | N/a (finished) |
| Construction Style Attachment | Detached |
| Cooling Type | Central Air Conditioning |
| Exterior Finish | Brick |
| Foundation Type | Concrete |
| Heating Fuel | Natural Gas |
| Heating Type | Forced Air |
| Stories Total | 1 |
| Type | House |
| Utility Water | Municipal Water |
Parking
| Attached Garage | |
| Garage |
Land
| Acreage | No |
| Sewer | Sanitary Sewer |
| Size Depth | 99 Ft ,1 In |
| Size Frontage | 50 Ft ,9 In |
| Size Irregular | 50.79 X 99.11 Ft |
| Size Total Text | 50.79 X 99.11 Ft|under 1/2 Acre |
| Zoning Description | R1-12 |
Rooms
| Level | Type | Length | Width | Dimensions |
|---|---|---|---|---|
| Lower Level | Bedroom | 4.67 m | 3.81 m | 4.67 m x 3.81 m |
| Lower Level | Bathroom | 1.65 m | 2.46 m | 1.65 m x 2.46 m |
| Lower Level | Recreational, Games Room | 10.49 m | 10.41 m | 10.49 m x 10.41 m |
| Main Level | Foyer | 2.62 m | 4.01 m | 2.62 m x 4.01 m |
| Main Level | Living Room | 3.07 m | 5.28 m | 3.07 m x 5.28 m |
| Main Level | Kitchen | 2.92 m | 2.51 m | 2.92 m x 2.51 m |
| Main Level | Dining Room | 2.92 m | 2.54 m | 2.92 m x 2.54 m |
| Main Level | Family Room | 3.1 m | 4.04 m | 3.1 m x 4.04 m |
| Main Level | Primary Bedroom | 4.19 m | 4.04 m | 4.19 m x 4.04 m |
| Main Level | Bedroom | 3.86 m | 3.89 m | 3.86 m x 3.89 m |
| Main Level | Bathroom | 1.42 m | 2.46 m | 1.42 m x 2.46 m |
https://www.realtor.ca/real-estate/27874741/113-delong-drive-norwich-norwich-town-norwich-town
Contact Us
Contact us for more information
(519) 473-9992
(519) 473-9992




