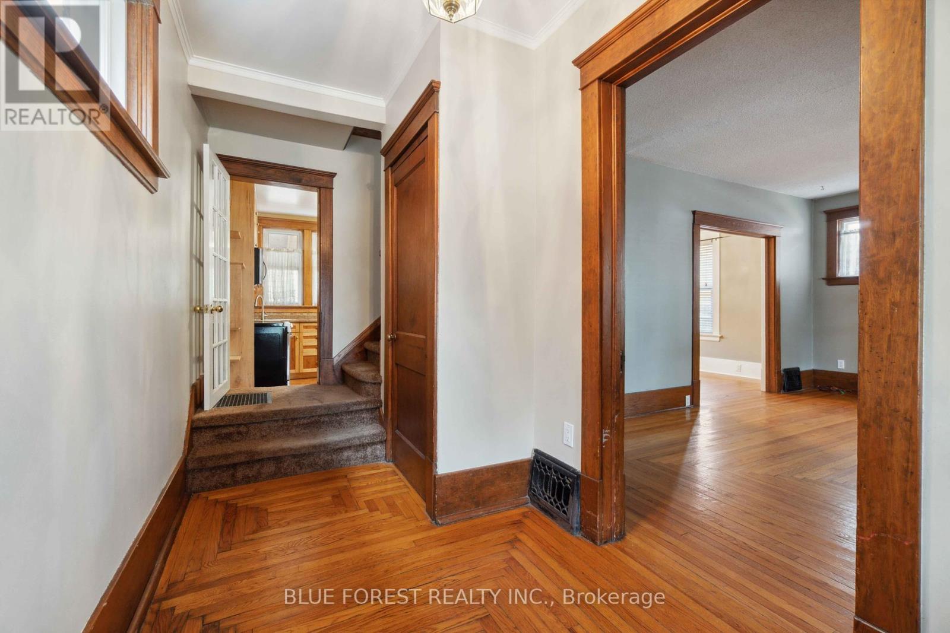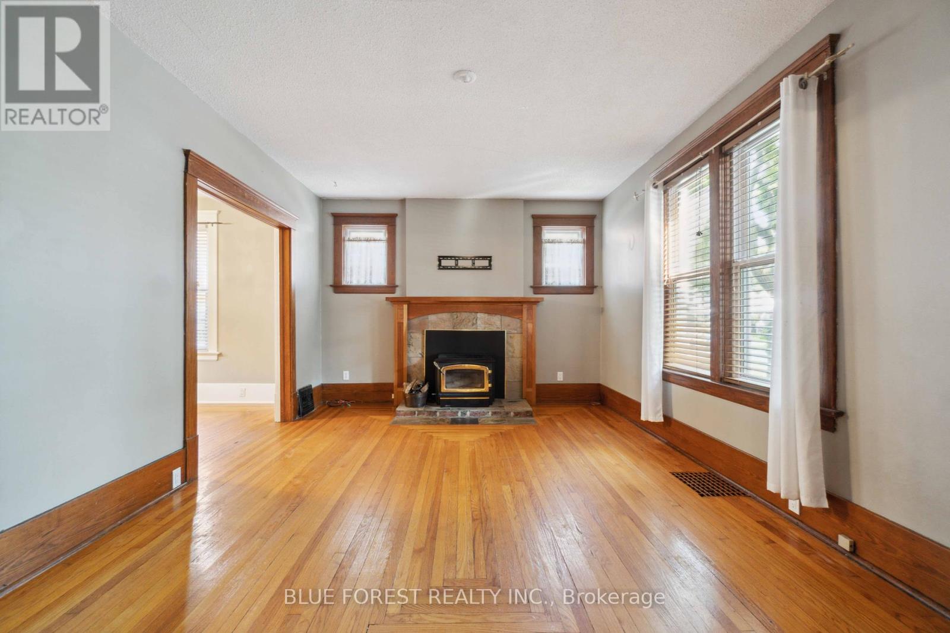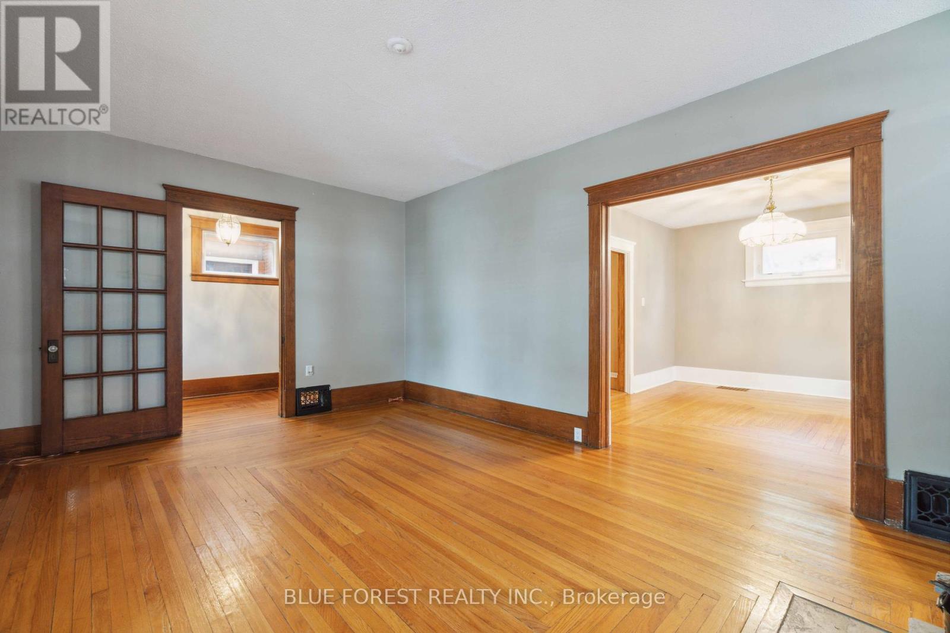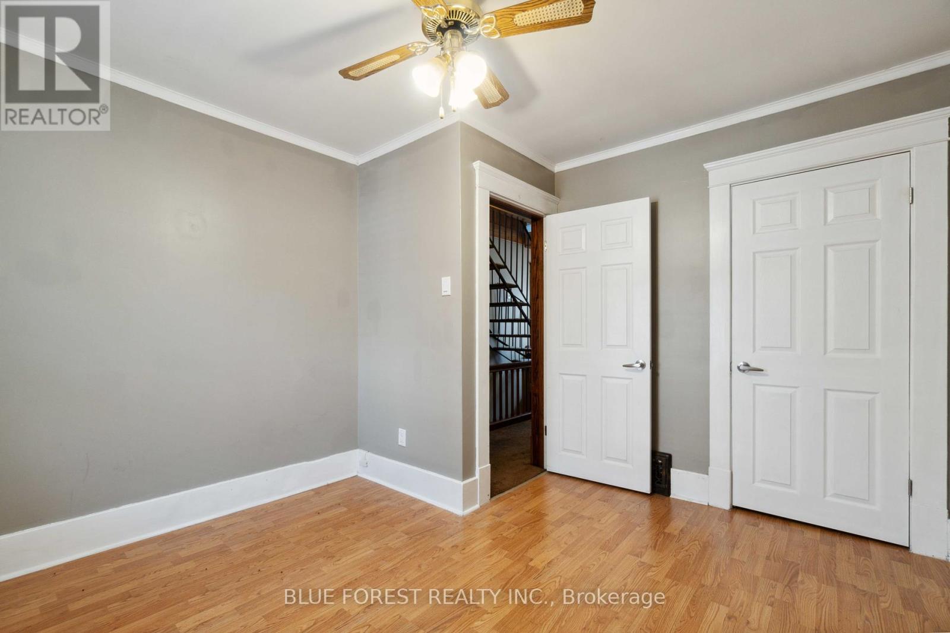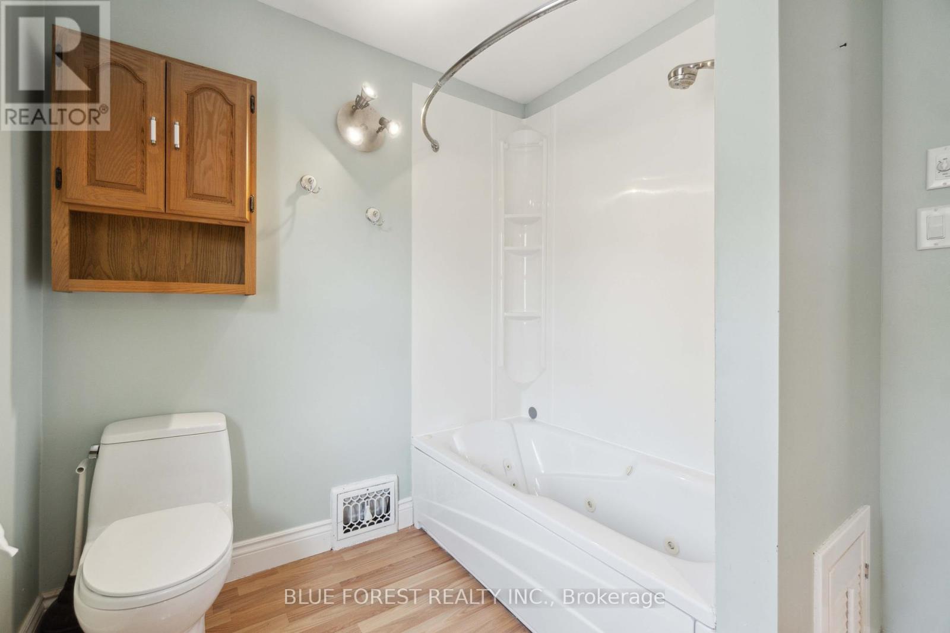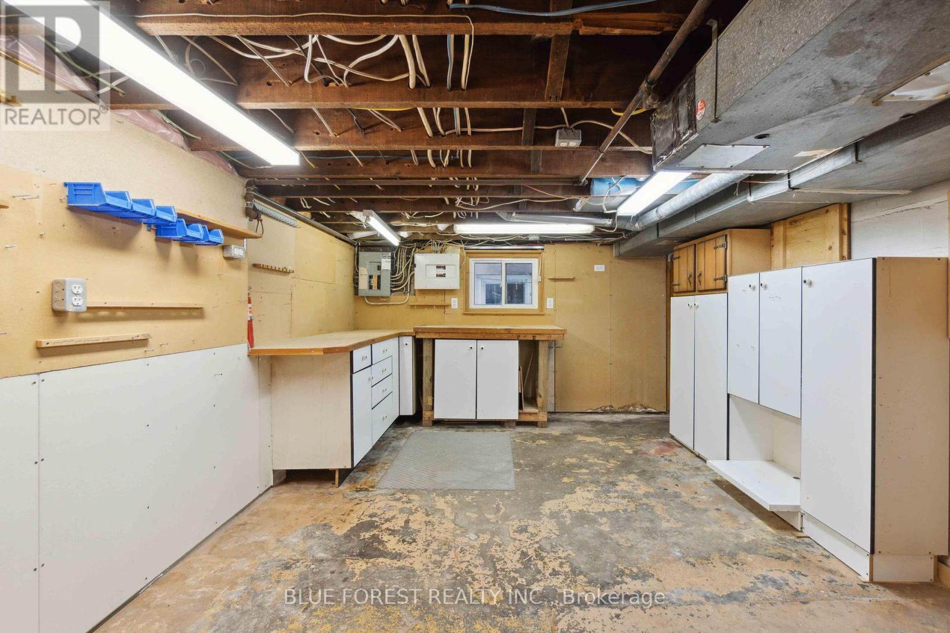112 Cameron Street N Sarnia, Ontario N7T 4A8
$369,900
Attention first-time buyers, investors, and growing families! Discover the charm and convenience of this beautifully maintained 3-bed, 2-full bath brick home, perfectly nestled just steps from downtown Sarnia. Enjoy the warmth of stunning hardwood floors, wood burning fireplace, and kitchen with custom cabinets. This home offers not just space but versatility. Head upstairs to the fully finished third-floor studio with a skylight and 3-pc bath. Whether you need a guest suite, private office, or a creative studio, this space is ready to adapt to your lifestyle. Modern updates include newer vinyl windows, a new roof (2019), and a furnace and central air (2017), ensuring peace of mind. Plus, with a double-wide concrete driveway providing ample parking for everyone. All within 800 meters of parks, shopping, dining, and the St. Clair River. This isn't just a home; it's a lifestyle. Don't miss out on this exceptional opportunityschedule your viewing today! Tankless water heater is a rental. (id:46638)
Open House
This property has open houses!
11:00 am
Ends at:1:00 pm
Property Details
| MLS® Number | X9260328 |
| Property Type | Single Family |
| ParkingSpaceTotal | 2 |
| Structure | Porch, Shed |
Building
| BathroomTotal | 2 |
| BedroomsAboveGround | 3 |
| BedroomsTotal | 3 |
| Amenities | Fireplace(s) |
| BasementDevelopment | Unfinished |
| BasementType | N/a (unfinished) |
| ConstructionStyleAttachment | Detached |
| CoolingType | Central Air Conditioning |
| ExteriorFinish | Brick |
| FireplacePresent | Yes |
| FoundationType | Block, Stone |
| HeatingType | Forced Air |
| StoriesTotal | 3 |
| Type | House |
| UtilityWater | Municipal Water |
Land
| Acreage | No |
| Sewer | Sanitary Sewer |
| SizeDepth | 60 Ft |
| SizeFrontage | 40 Ft |
| SizeIrregular | 40 X 60 Ft ; 59.88 Ft X 40.20ftx59.44 Ft X 40.61 Ft |
| SizeTotalText | 40 X 60 Ft ; 59.88 Ft X 40.20ftx59.44 Ft X 40.61 Ft|under 1/2 Acre |
| ZoningDescription | R3 |
Rooms
| Level | Type | Length | Width | Dimensions |
|---|---|---|---|---|
| Second Level | Bathroom | Measurements not available | ||
| Second Level | Bedroom | 3.685 m | 3.048 m | 3.685 m x 3.048 m |
| Second Level | Bedroom | 3.353 m | 2.743 m | 3.353 m x 2.743 m |
| Second Level | Primary Bedroom | 3.353 m | 3.658 m | 3.353 m x 3.658 m |
| Third Level | Recreational, Games Room | 5.639 m | 5.182 m | 5.639 m x 5.182 m |
| Basement | Workshop | 4.115 m | 2.743 m | 4.115 m x 2.743 m |
| Main Level | Kitchen | 3.658 m | 3.048 m | 3.658 m x 3.048 m |
| Main Level | Dining Room | 4.267 m | 3.658 m | 4.267 m x 3.658 m |
| Main Level | Living Room | 5.182 m | 3.658 m | 5.182 m x 3.658 m |
https://www.realtor.ca/real-estate/27306763/112-cameron-street-n-sarnia
Interested?
Contact us for more information




