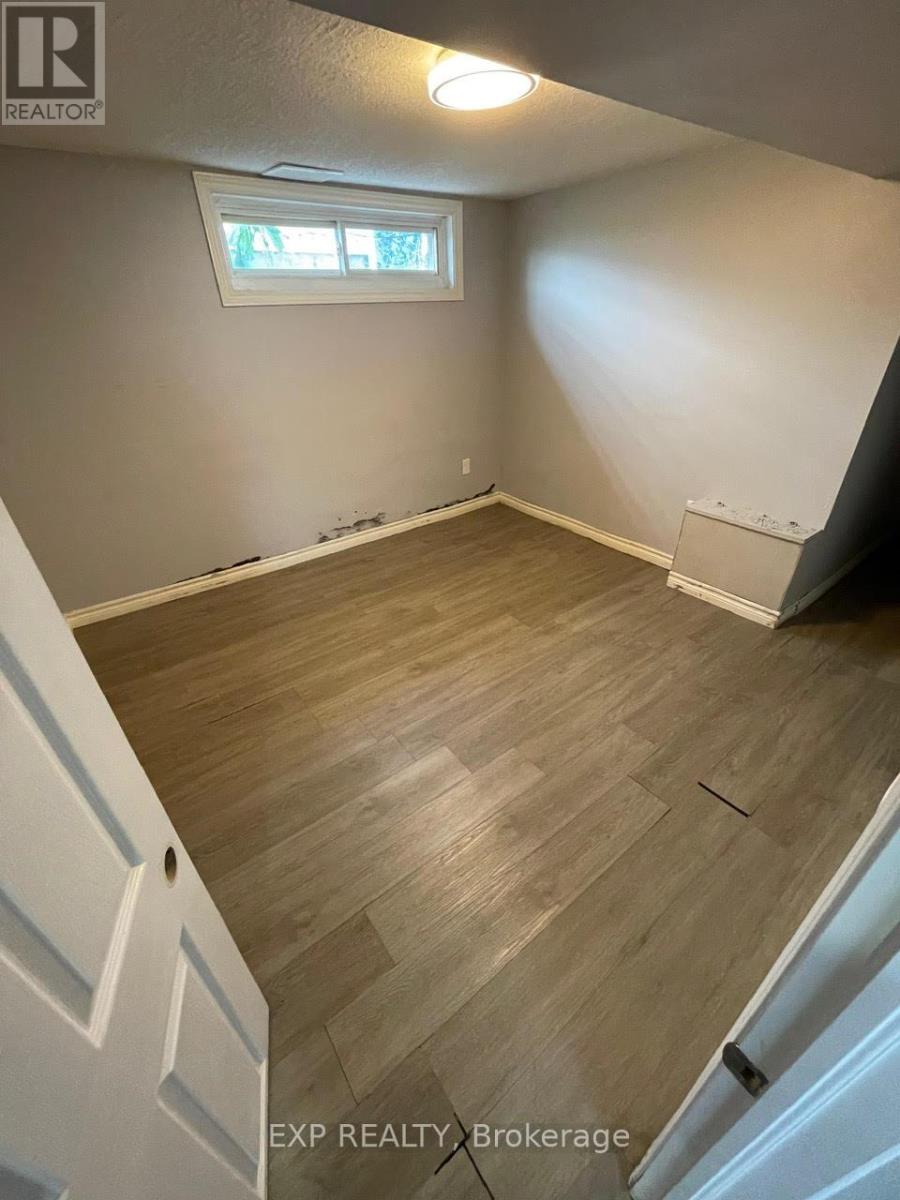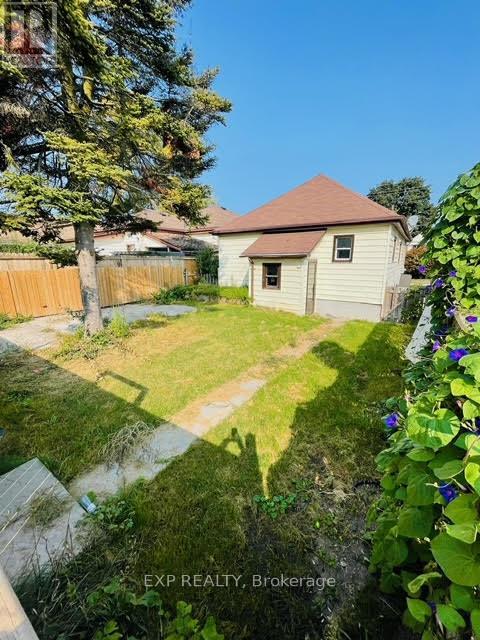1119 Trafalgar Street London, Ontario N5Z 1G9
5 Bedroom
2 Bathroom
700 - 1,100 ft2
Bungalow
Forced Air
$407,550
INVESTMENT OPPORTUNITY: This bungalow features an in-law suite with separate entrance. Spacious 3 + 2 bedrooms, 2 bathrooms & 2 Kitchens. Plenty of Storage Space. Parking for 3 vehicles. Call today to book your showing! (id:46638)
Property Details
| MLS® Number | X10417363 |
| Property Type | Single Family |
| Community Name | East M |
| Amenities Near By | Park, Place Of Worship, Public Transit, Schools |
| Features | In-law Suite |
| Parking Space Total | 3 |
Building
| Bathroom Total | 2 |
| Bedrooms Above Ground | 3 |
| Bedrooms Below Ground | 2 |
| Bedrooms Total | 5 |
| Architectural Style | Bungalow |
| Basement Development | Finished |
| Basement Features | Separate Entrance |
| Basement Type | N/a (finished) |
| Construction Style Attachment | Detached |
| Exterior Finish | Vinyl Siding |
| Foundation Type | Concrete |
| Heating Fuel | Natural Gas |
| Heating Type | Forced Air |
| Stories Total | 1 |
| Size Interior | 700 - 1,100 Ft2 |
| Type | House |
| Utility Water | Municipal Water |
Land
| Acreage | No |
| Land Amenities | Park, Place Of Worship, Public Transit, Schools |
| Sewer | Sanitary Sewer |
| Size Depth | 120 Ft |
| Size Frontage | 35 Ft |
| Size Irregular | 35 X 120 Ft |
| Size Total Text | 35 X 120 Ft|under 1/2 Acre |
| Zoning Description | R2-2 |
Rooms
| Level | Type | Length | Width | Dimensions |
|---|---|---|---|---|
| Basement | Bathroom | 3.9 m | 1.44 m | 3.9 m x 1.44 m |
| Basement | Kitchen | 3.25 m | 3.86 m | 3.25 m x 3.86 m |
| Basement | Bedroom | 3.14 m | 3.25 m | 3.14 m x 3.25 m |
| Basement | Bedroom | 3.4 m | 2.33 m | 3.4 m x 2.33 m |
| Basement | Laundry Room | 1.82 m | 1.52 m | 1.82 m x 1.52 m |
| Main Level | Family Room | 3.68 m | 4.165 m | 3.68 m x 4.165 m |
| Main Level | Kitchen | 4.44 m | 3.55 m | 4.44 m x 3.55 m |
| Main Level | Primary Bedroom | 2.87 m | 3.4 m | 2.87 m x 3.4 m |
| Main Level | Bedroom | 3.4 m | 3.175 m | 3.4 m x 3.175 m |
| Main Level | Bedroom | 3 m | 2.413 m | 3 m x 2.413 m |
| Main Level | Bathroom | 1.93 m | 1.651 m | 1.93 m x 1.651 m |
https://www.realtor.ca/real-estate/27637768/1119-trafalgar-street-london-east-m
Contact Us
Contact us for more information
Exp Realty
(866) 530-7737






























