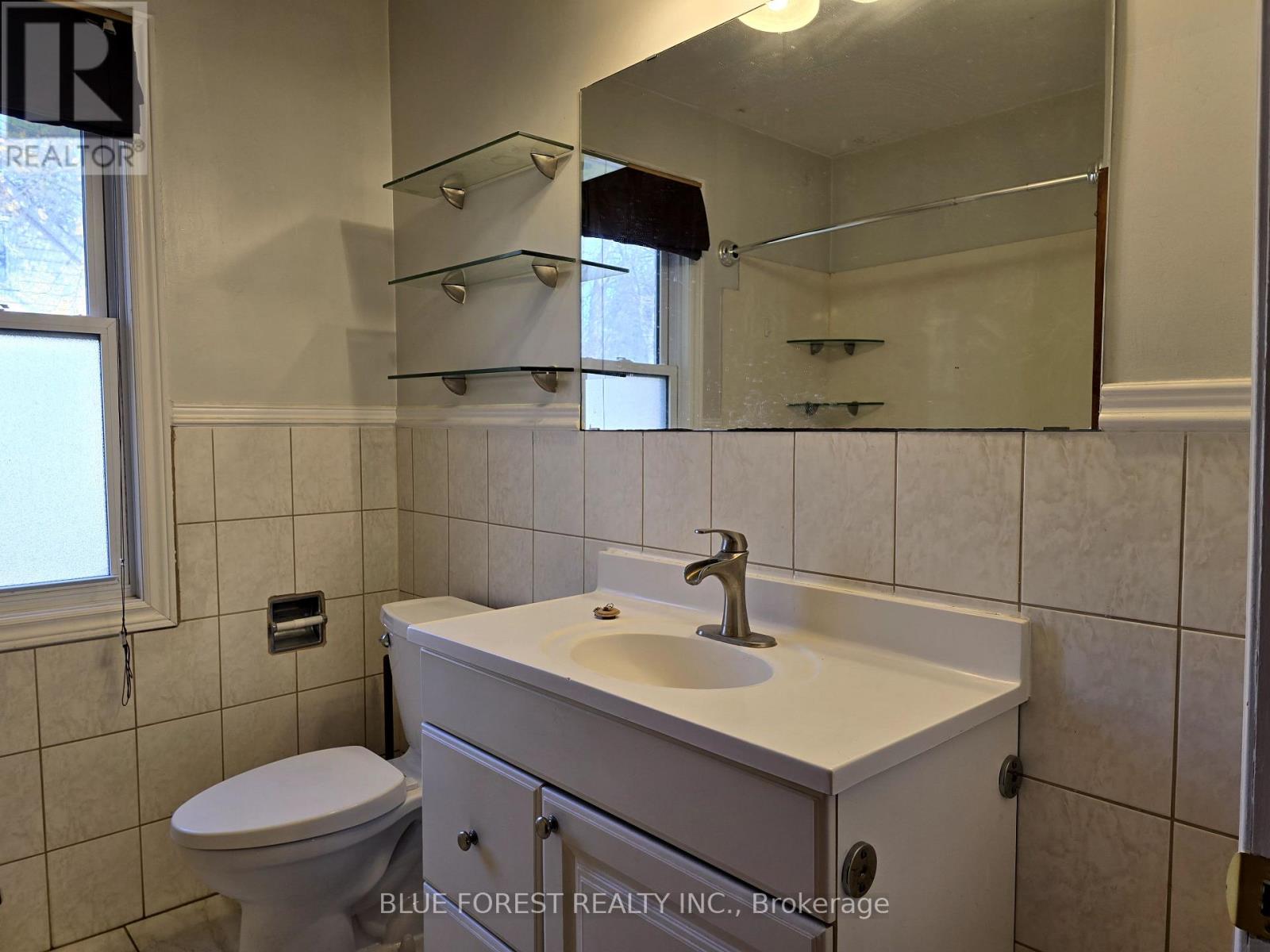2 Bedroom
1 Bathroom
1,100 - 1,500 ft2
Bungalow
Fireplace
Forced Air
$2,400 Monthly
This 1,217 SqFt well kept bungalow is perfectly placed on 1 acre of land located in east London! Enjoy the perks of country living with the convenience of being in the city. Located on a quiet street off of Veterans Memorial Parkway, in the community of Argyle. Argyle is one of London's oldest, most developed communities and is filled with amenities - YMCA, Argyle arena, East Community Centre (formerly East Lions park), Argyle mall, plenty of school and a variety of restaurants. Nestled behind mature trees, lush yard and a large rounded driveway with plenty of room for parking. The front door opens up to a large open living and dining area filled with character - original hard wood floors, coved ceiling and wood burning fireplace to name a few. The kitchen is located between the living room and dining room with plenty of cupboard space, double sink and newer stainless steel appliances. The bedrooms and bathroom are located down the hall, each complete with hardwood flooring throughout. Large windows keep the house bright and cheerful and provide a natural gallery to the incredible land. This house comes with lots of storage - the basement or the detached garage in the back yard! (id:46638)
Property Details
|
MLS® Number
|
X11918964 |
|
Property Type
|
Single Family |
|
Community Name
|
East J |
|
Features
|
Carpet Free, Sump Pump |
|
Parking Space Total
|
8 |
Building
|
Bathroom Total
|
1 |
|
Bedrooms Above Ground
|
2 |
|
Bedrooms Total
|
2 |
|
Architectural Style
|
Bungalow |
|
Basement Development
|
Unfinished |
|
Basement Type
|
N/a (unfinished) |
|
Construction Style Attachment
|
Detached |
|
Exterior Finish
|
Brick, Aluminum Siding |
|
Fireplace Present
|
Yes |
|
Foundation Type
|
Poured Concrete |
|
Heating Fuel
|
Natural Gas |
|
Heating Type
|
Forced Air |
|
Stories Total
|
1 |
|
Size Interior
|
1,100 - 1,500 Ft2 |
|
Type
|
House |
Parking
Land
|
Acreage
|
No |
|
Sewer
|
Septic System |
|
Size Depth
|
390 Ft |
|
Size Frontage
|
111 Ft |
|
Size Irregular
|
111 X 390 Ft |
|
Size Total Text
|
111 X 390 Ft |
Rooms
| Level |
Type |
Length |
Width |
Dimensions |
|
Main Level |
Living Room |
4.98 m |
4.11 m |
4.98 m x 4.11 m |
|
Main Level |
Dining Room |
3.05 m |
3.45 m |
3.05 m x 3.45 m |
|
Main Level |
Kitchen |
3.2 m |
2.54 m |
3.2 m x 2.54 m |
|
Main Level |
Bedroom |
3.28 m |
3.66 m |
3.28 m x 3.66 m |
|
Main Level |
Bedroom 2 |
3.28 m |
2.92 m |
3.28 m x 2.92 m |
|
Main Level |
Sunroom |
3.48 m |
2 m |
3.48 m x 2 m |
|
Main Level |
Bathroom |
2.29 m |
2.13 m |
2.29 m x 2.13 m |
https://www.realtor.ca/real-estate/27792097/1111-crumlin-side-road-london-east-j






























