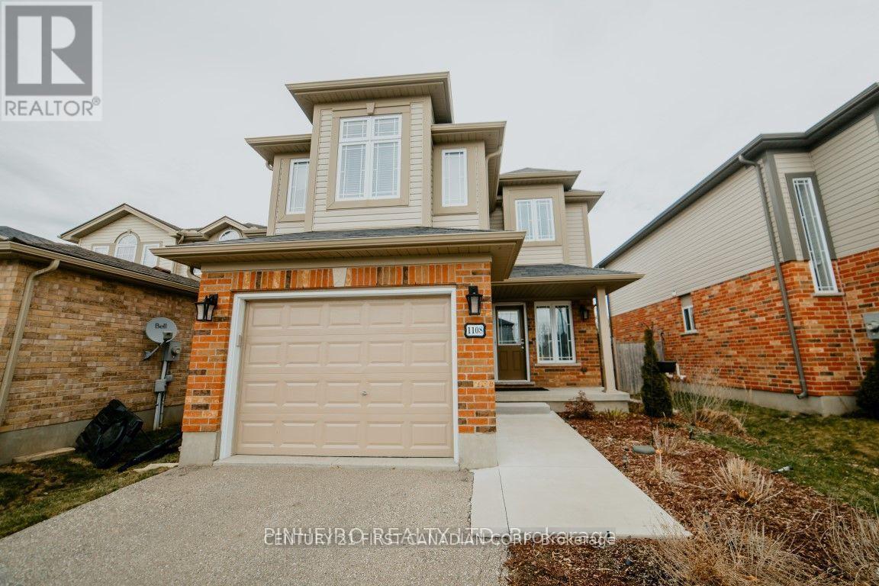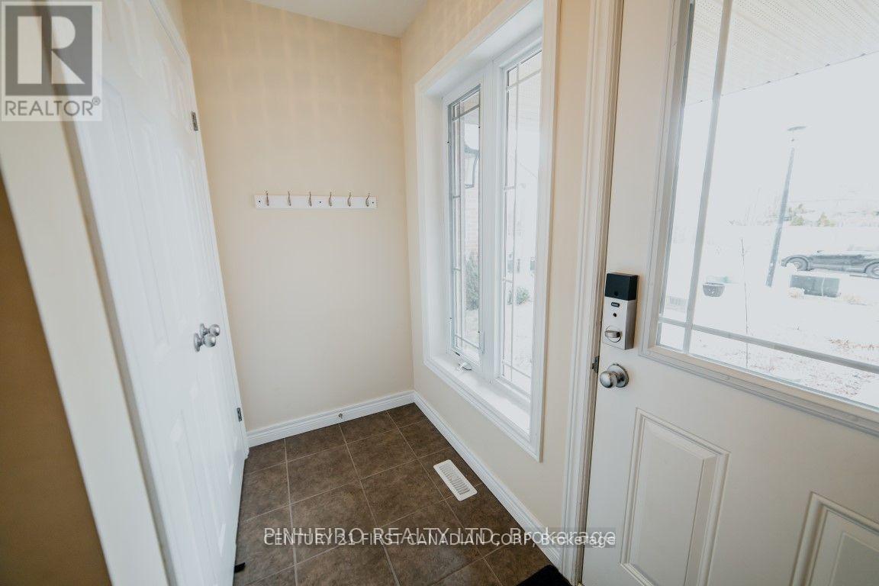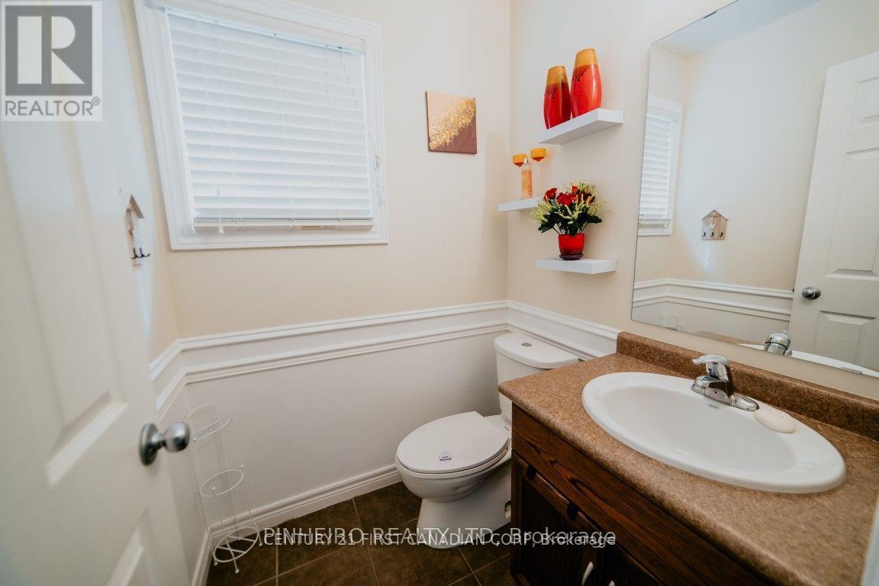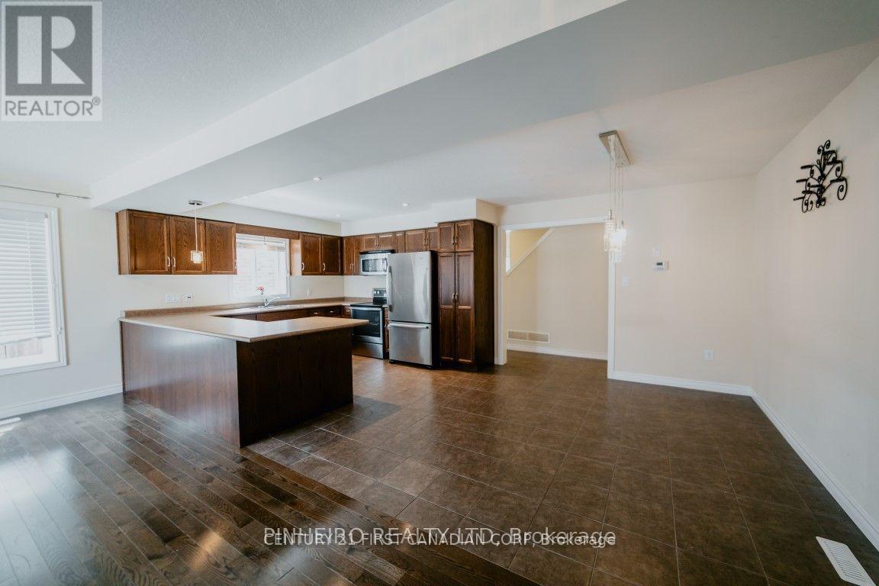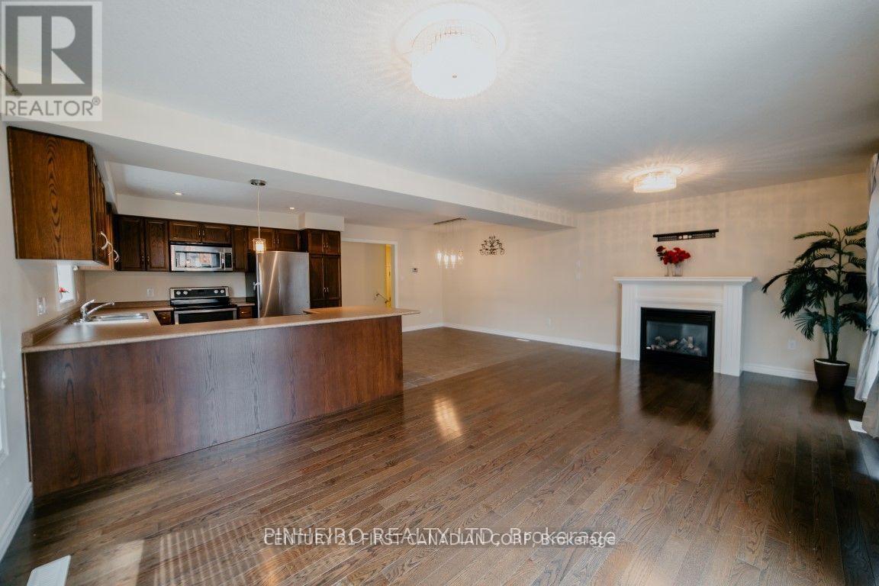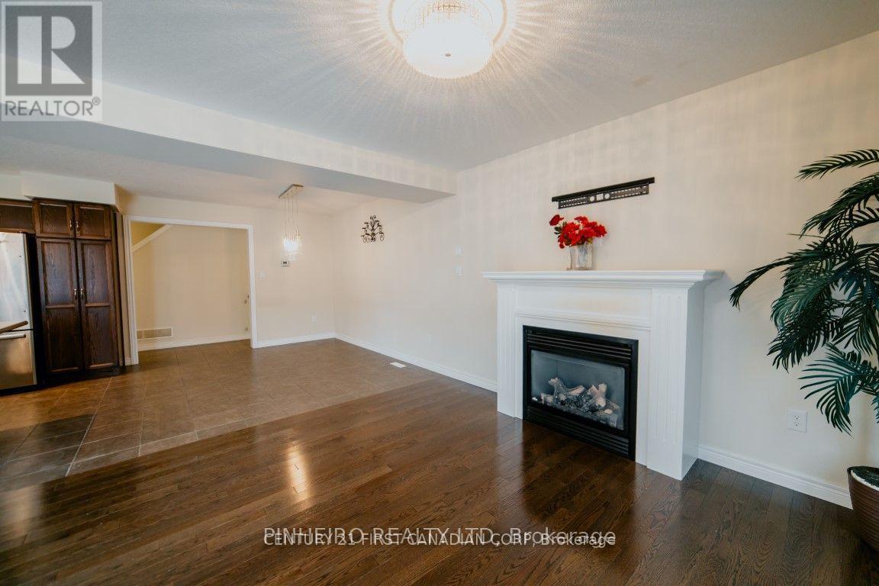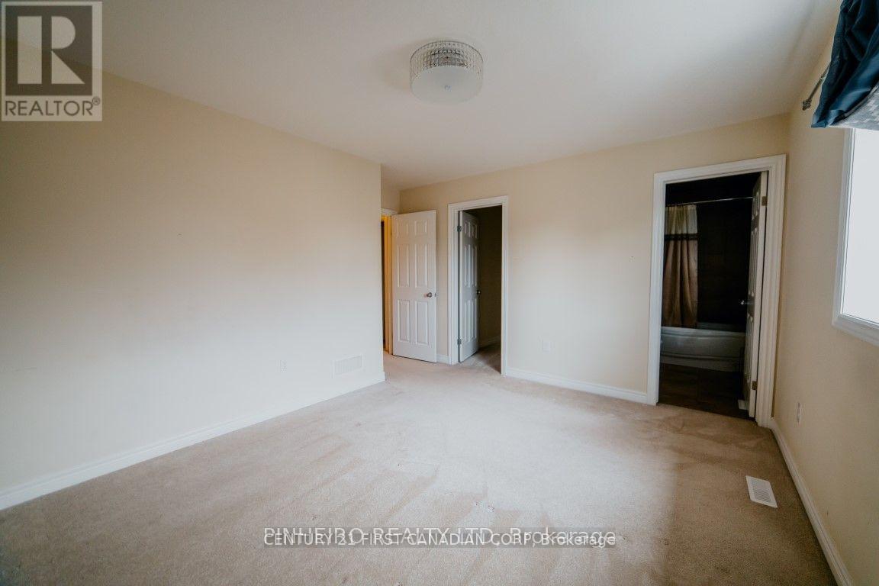1108 Foxhunt Road London, Ontario N6G 0C3
$799,900
A meticulously kept 2 storey home in the most desirable North West London is for sale now! This 3 bedrooms house features a good sized master bedroom with walk in closets and an awesome 3 piece ensuite. Adding to its beauty, two more generously sized bedrooms with a common 3 pieces wash in the second floor. The kitchen with more than enough storage is perfectly aligned with all the appliances create extra space. The upper floor living space provides a cozy and comfortable setting for you and your family to enjoy. Plus you'll appreciate the convenience and ease of second floor laundry. You'll also love the fully fenced backyard, perfect for outdoor activities. Conveniently located close to amenities, this home is within minutes of shopping, schools, and parks. Schedule your showing today! (id:46638)
Property Details
| MLS® Number | X12052830 |
| Property Type | Single Family |
| Community Name | North S |
| Parking Space Total | 3 |
Building
| Bathroom Total | 3 |
| Bedrooms Above Ground | 3 |
| Bedrooms Total | 3 |
| Age | 6 To 15 Years |
| Amenities | Fireplace(s) |
| Appliances | Water Meter, Dishwasher, Dryer, Microwave, Stove, Washer, Refrigerator |
| Basement Development | Unfinished |
| Basement Type | Full (unfinished) |
| Construction Style Attachment | Detached |
| Cooling Type | Central Air Conditioning |
| Exterior Finish | Brick, Vinyl Siding |
| Fireplace Present | Yes |
| Fireplace Total | 1 |
| Foundation Type | Poured Concrete |
| Half Bath Total | 1 |
| Heating Fuel | Natural Gas |
| Heating Type | Forced Air |
| Stories Total | 2 |
| Size Interior | 1,500 - 2,000 Ft2 |
| Type | House |
| Utility Water | Municipal Water |
Parking
| Attached Garage | |
| Garage |
Land
| Acreage | No |
| Sewer | Sanitary Sewer |
| Size Depth | 110 Ft |
| Size Frontage | 33 Ft |
| Size Irregular | 33 X 110 Ft |
| Size Total Text | 33 X 110 Ft |
| Zoning Description | R1-13 |
Rooms
| Level | Type | Length | Width | Dimensions |
|---|---|---|---|---|
| Second Level | Primary Bedroom | 4.11 m | 4.14 m | 4.11 m x 4.14 m |
| Second Level | Bedroom 2 | 2.97 m | 4.39 m | 2.97 m x 4.39 m |
| Second Level | Bedroom 3 | 2.97 m | 3.05 m | 2.97 m x 3.05 m |
| Second Level | Family Room | 3.76 m | 5.11 m | 3.76 m x 5.11 m |
| Basement | Other | 1.93 m | 2.01 m | 1.93 m x 2.01 m |
| Main Level | Living Room | 6.48 m | 3.68 m | 6.48 m x 3.68 m |
| Main Level | Kitchen | 3.3 m | 3.48 m | 3.3 m x 3.48 m |
| Main Level | Dining Room | 3.17 m | 3.48 m | 3.17 m x 3.48 m |
https://www.realtor.ca/real-estate/28099740/1108-foxhunt-road-london-north-s
Contact Us
Contact us for more information
420 York Street
London, Ontario N6B 1R1
(519) 673-3390

