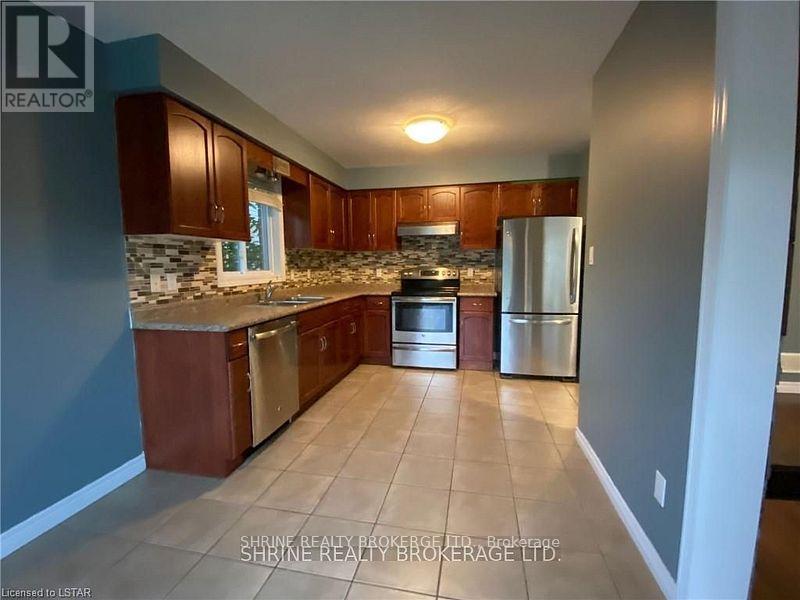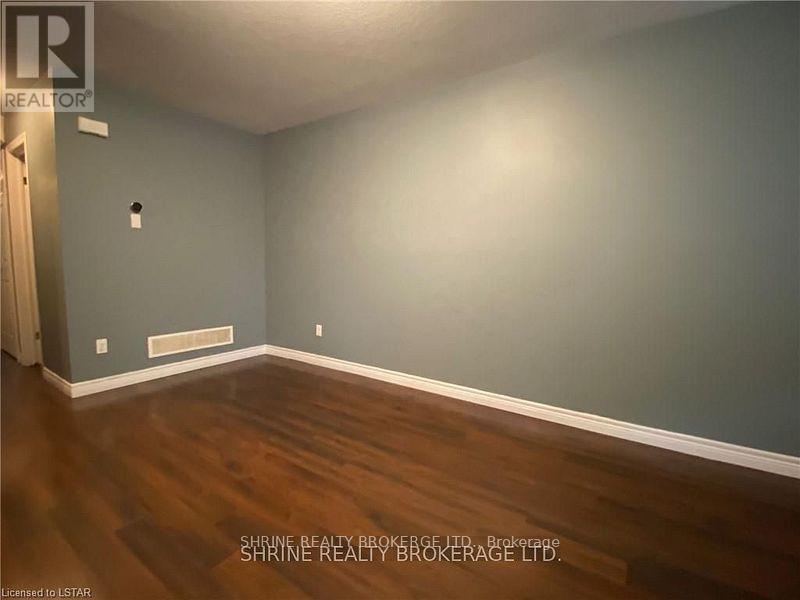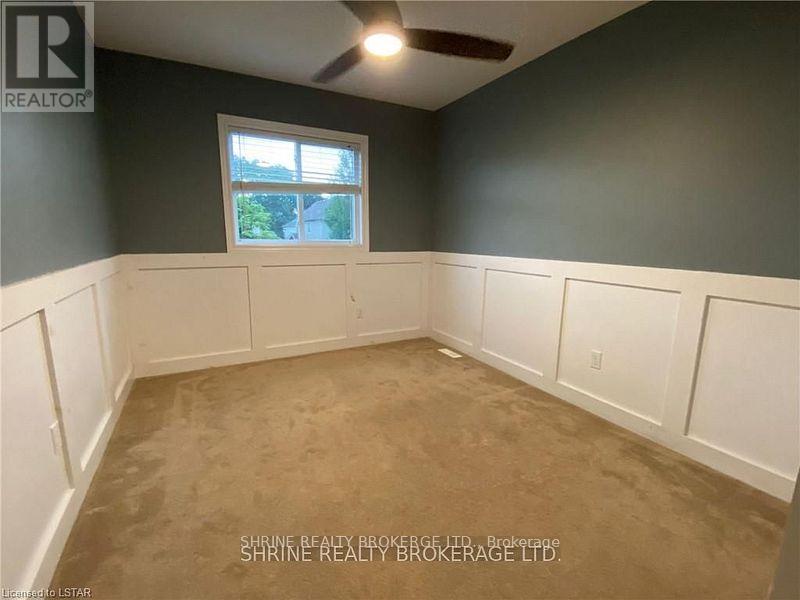1104 Foxhunt Road London, Ontario N6G 0C3
3 Bedroom
2 Bathroom
Fireplace
Central Air Conditioning
Forced Air
$2,600 Monthly
Location ! Location! Location! London's most desirable neighborhood in North-West. Welcome to 1104 Foxhunt Rd. This very well maintained 3 bedroom and 1.5 washroom house features open concept kitchen and dining room on main floor. Beautiful kitchen with lots of cabinets for storage and big window for plenty of natural light. Hardwood floor in living room. Spacious bedrooms. Fully fenced backyard with wooden deck to enjoy your time with family. Huge and very clean basement can be used for storage. (id:46638)
Property Details
| MLS® Number | X9377976 |
| Property Type | Single Family |
| Community Name | North S |
| ParkingSpaceTotal | 2 |
Building
| BathroomTotal | 2 |
| BedroomsAboveGround | 3 |
| BedroomsTotal | 3 |
| BasementDevelopment | Unfinished |
| BasementType | Full (unfinished) |
| ConstructionStyleAttachment | Detached |
| CoolingType | Central Air Conditioning |
| ExteriorFinish | Brick, Vinyl Siding |
| FireplacePresent | Yes |
| FoundationType | Poured Concrete |
| HalfBathTotal | 1 |
| HeatingFuel | Natural Gas |
| HeatingType | Forced Air |
| StoriesTotal | 2 |
| Type | House |
| UtilityWater | Municipal Water |
Parking
| Attached Garage |
Land
| Acreage | No |
| Sewer | Sanitary Sewer |
Rooms
| Level | Type | Length | Width | Dimensions |
|---|---|---|---|---|
| Second Level | Bathroom | Measurements not available | ||
| Second Level | Bedroom | 2.97 m | 3.43 m | 2.97 m x 3.43 m |
| Second Level | Bedroom | 2.82 m | 4.11 m | 2.82 m x 4.11 m |
| Second Level | Den | 2.16 m | 1.42 m | 2.16 m x 1.42 m |
| Second Level | Primary Bedroom | 3.17 m | 4.95 m | 3.17 m x 4.95 m |
| Main Level | Bathroom | Measurements not available | ||
| Main Level | Dining Room | 2.67 m | 3.23 m | 2.67 m x 3.23 m |
| Main Level | Kitchen | 3.05 m | 2.34 m | 3.05 m x 2.34 m |
| Main Level | Living Room | 3.02 m | 4.8 m | 3.02 m x 4.8 m |
https://www.realtor.ca/real-estate/27492441/1104-foxhunt-road-london-north-s
Interested?
Contact us for more information
Shrine Realty Brokerge Ltd.



























