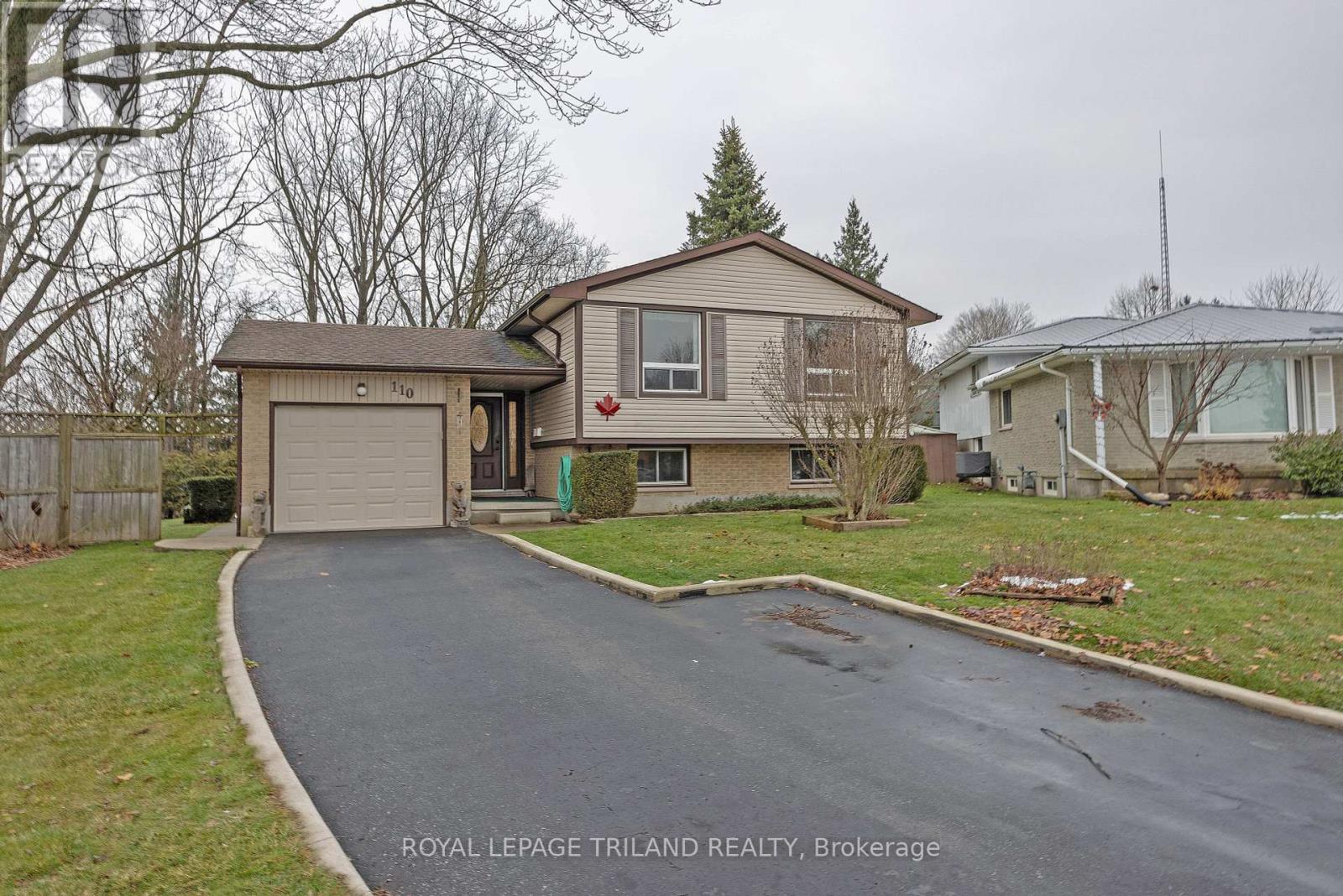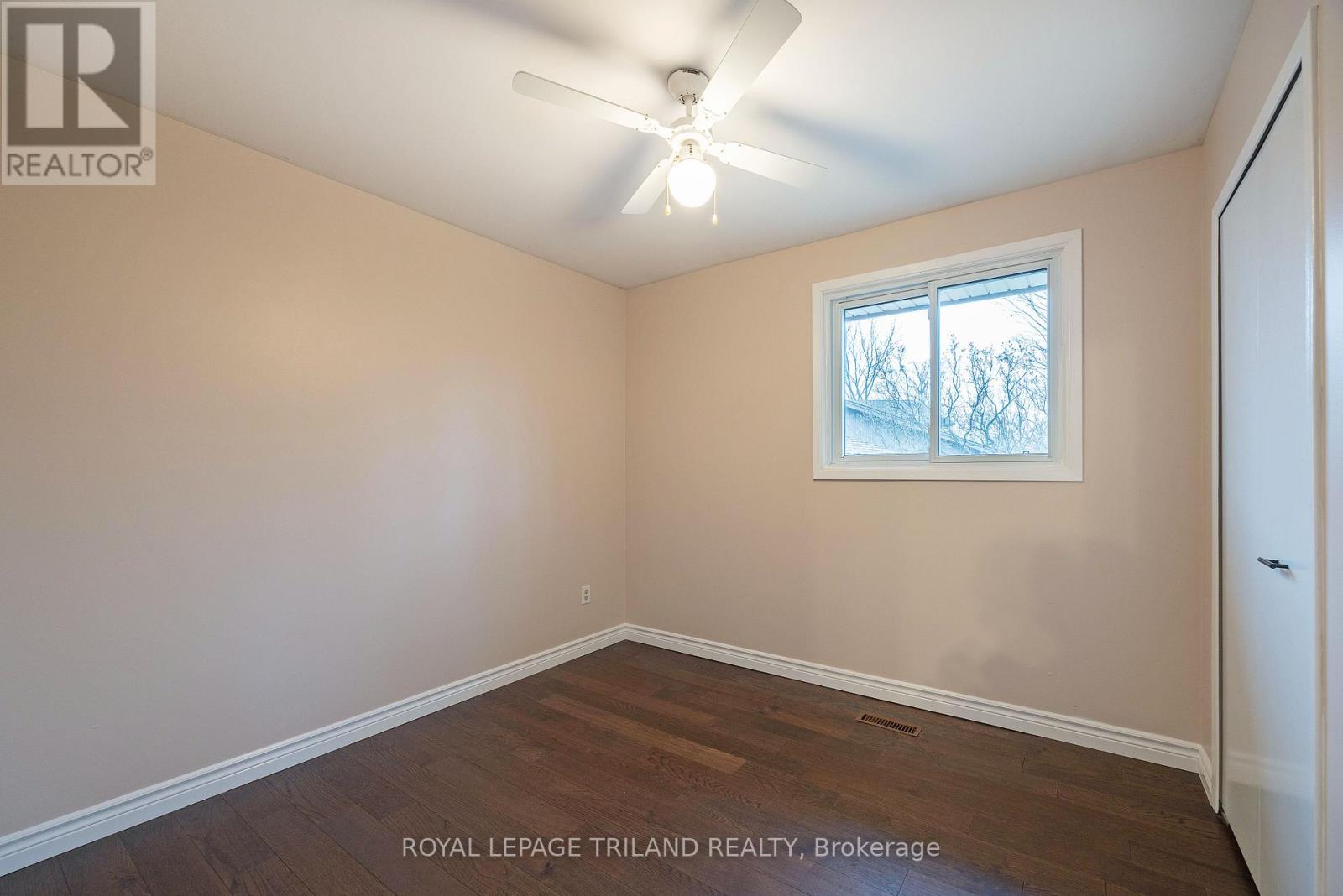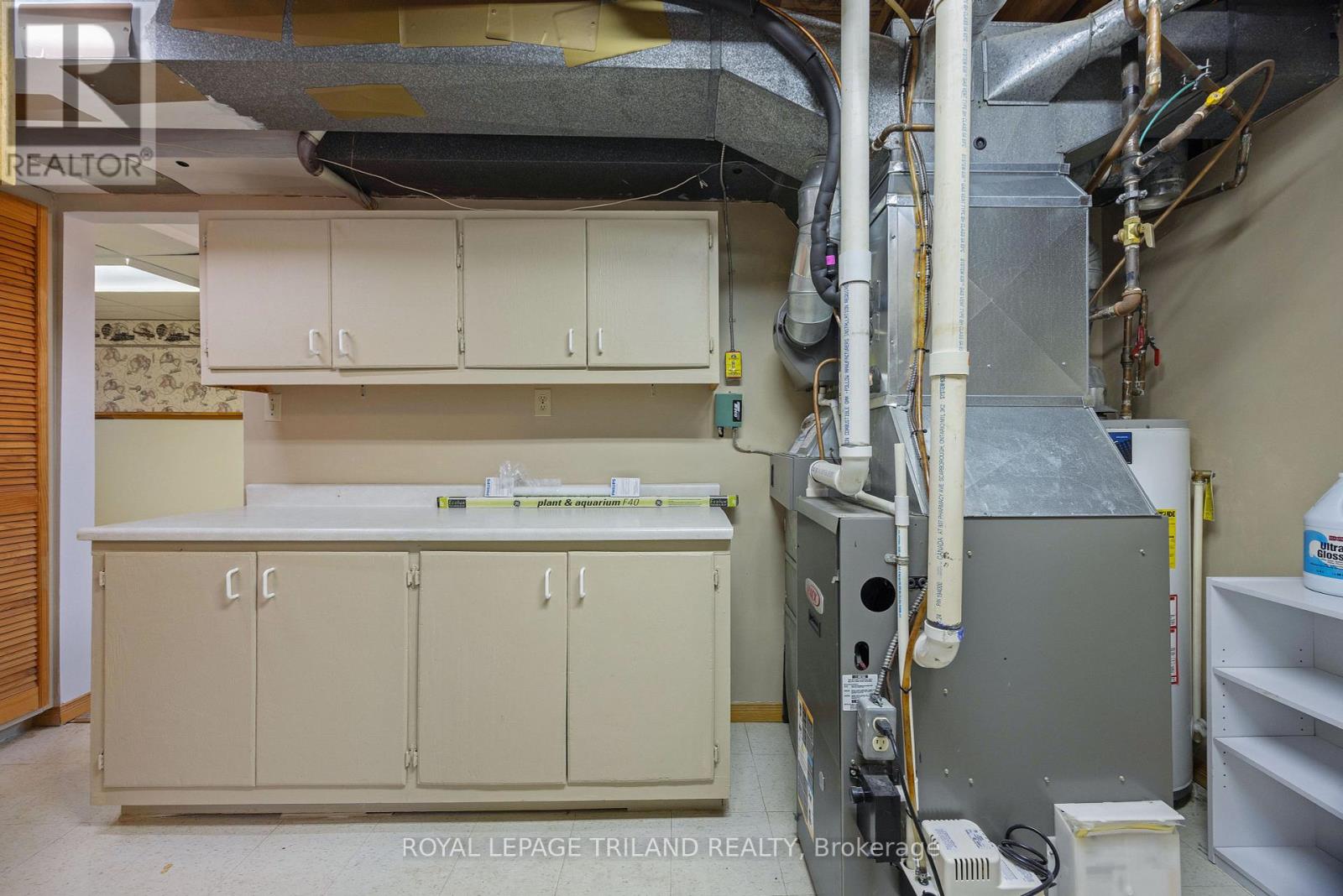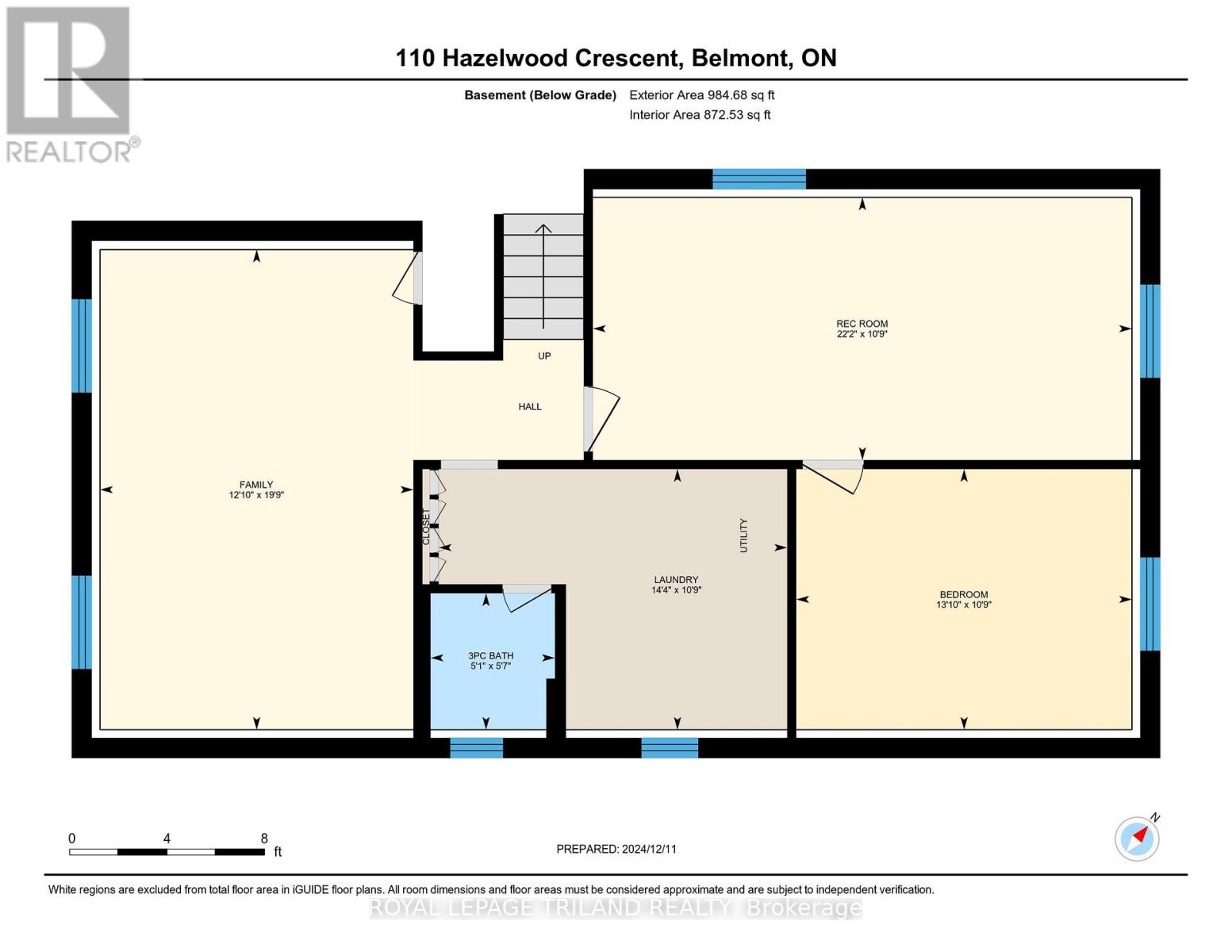110 Hazelwood Crescent Central Elgin, Ontario N0L 1B0
4 Bedroom
2 Bathroom
Raised Bungalow
Central Air Conditioning
Forced Air
$599,900
Beautiful Belmont! Great 3+1 bedroom raised ranch with garage on quiet cul de sac, pie lot backing on treed ravine. Newer hardwood on main floor. Freshly painted! Lower has family room, guest bedroom and 3 piece bathroom. Air conditioning 2021. Perfect family home....walking distance to parks, splash pad, sports field and community centre. No neighbours behind. Nice yard with large concrete patio, play house and shed. **** EXTRAS **** Water heater owned. (id:46638)
Property Details
| MLS® Number | X11890329 |
| Property Type | Single Family |
| Community Name | Belmont |
| Features | Ravine, Backs On Greenbelt, Flat Site |
| Parking Space Total | 4 |
| Structure | Patio(s), Shed |
| View Type | Valley View |
Building
| Bathroom Total | 2 |
| Bedrooms Above Ground | 3 |
| Bedrooms Below Ground | 1 |
| Bedrooms Total | 4 |
| Appliances | Garage Door Opener Remote(s), Water Heater, Dryer, Refrigerator, Stove, Washer, Window Coverings |
| Architectural Style | Raised Bungalow |
| Basement Development | Finished |
| Basement Type | N/a (finished) |
| Construction Style Attachment | Detached |
| Cooling Type | Central Air Conditioning |
| Exterior Finish | Vinyl Siding |
| Foundation Type | Concrete |
| Heating Fuel | Natural Gas |
| Heating Type | Forced Air |
| Stories Total | 1 |
| Type | House |
| Utility Water | Municipal Water |
Parking
| Attached Garage |
Land
| Acreage | No |
| Sewer | Sanitary Sewer |
| Size Depth | 107 Ft ,6 In |
| Size Frontage | 40 Ft ,10 In |
| Size Irregular | 40.91 X 107.58 Ft ; Pie Lot, Backing Ravine |
| Size Total Text | 40.91 X 107.58 Ft ; Pie Lot, Backing Ravine|under 1/2 Acre |
| Zoning Description | R1 |
Rooms
| Level | Type | Length | Width | Dimensions |
|---|---|---|---|---|
| Lower Level | Laundry Room | 3.26 m | 4.36 m | 3.26 m x 4.36 m |
| Lower Level | Family Room | 6.01 m | 3.92 m | 6.01 m x 3.92 m |
| Lower Level | Bedroom | 3.26 m | 4.2 m | 3.26 m x 4.2 m |
| Lower Level | Recreational, Games Room | 3.29 m | 6.75 m | 3.29 m x 6.75 m |
| Main Level | Living Room | 3.54 m | 4.74 m | 3.54 m x 4.74 m |
| Main Level | Dining Room | 2.85 m | 3.31 m | 2.85 m x 3.31 m |
| Main Level | Kitchen | 3.15 m | 2.83 m | 3.15 m x 2.83 m |
| Main Level | Primary Bedroom | 3.15 m | 4.34 m | 3.15 m x 4.34 m |
| Main Level | Bedroom | 2.77 m | 3.05 m | 2.77 m x 3.05 m |
| Main Level | Bedroom | 3.86 m | 3.02 m | 3.86 m x 3.02 m |
| Main Level | Foyer | 1.89 m | 3.02 m | 1.89 m x 3.02 m |
Utilities
| Cable | Installed |
| Sewer | Installed |
https://www.realtor.ca/real-estate/27732391/110-hazelwood-crescent-central-elgin-belmont-belmont
Contact Us
Contact us for more information
Royal LePage Triland Realty
(519) 672-9880








































