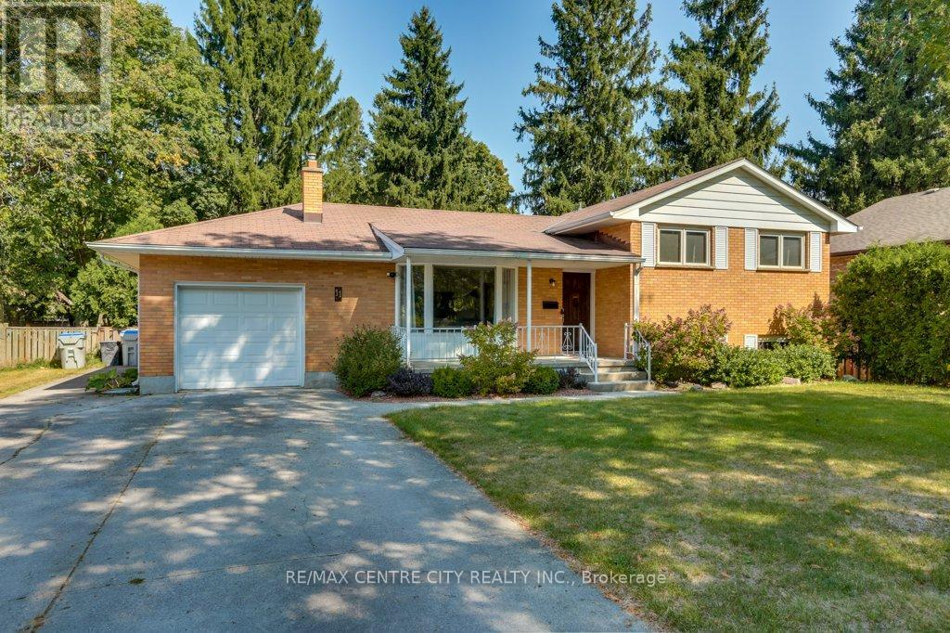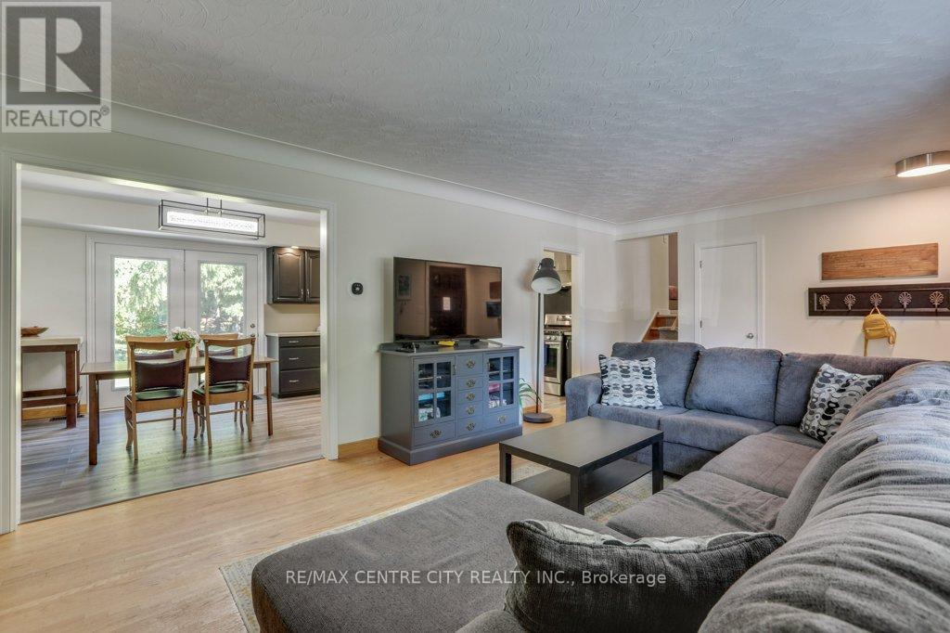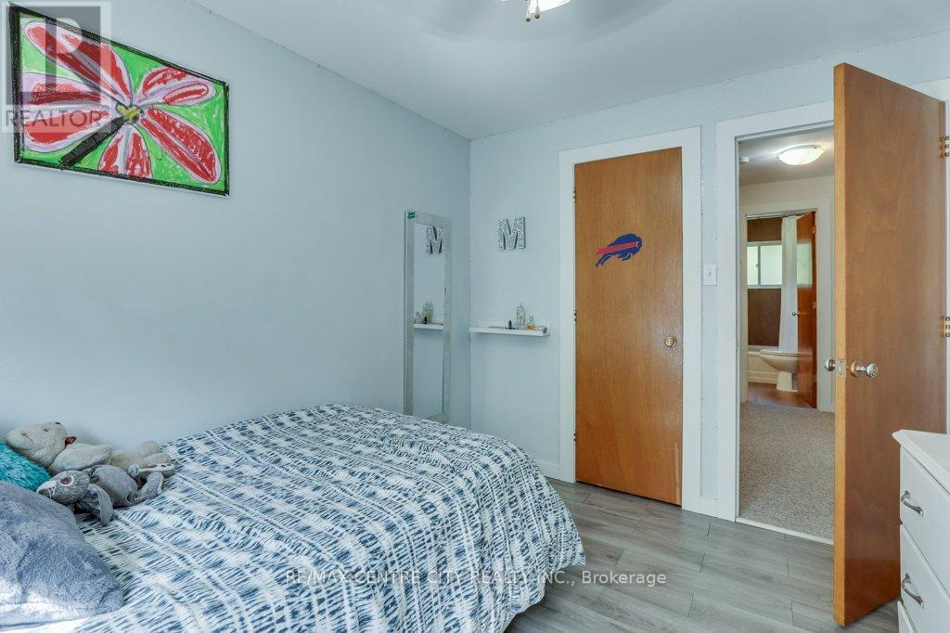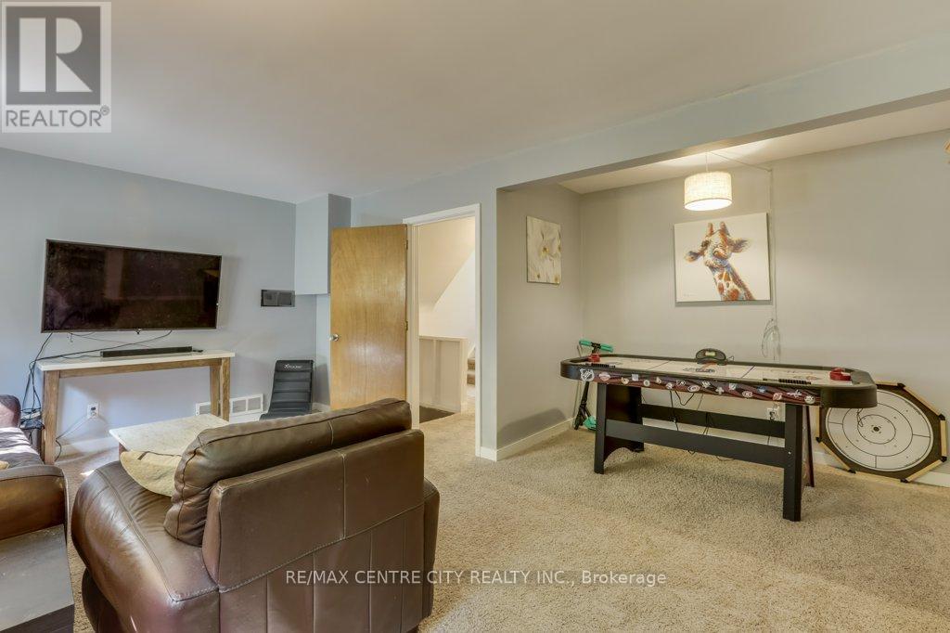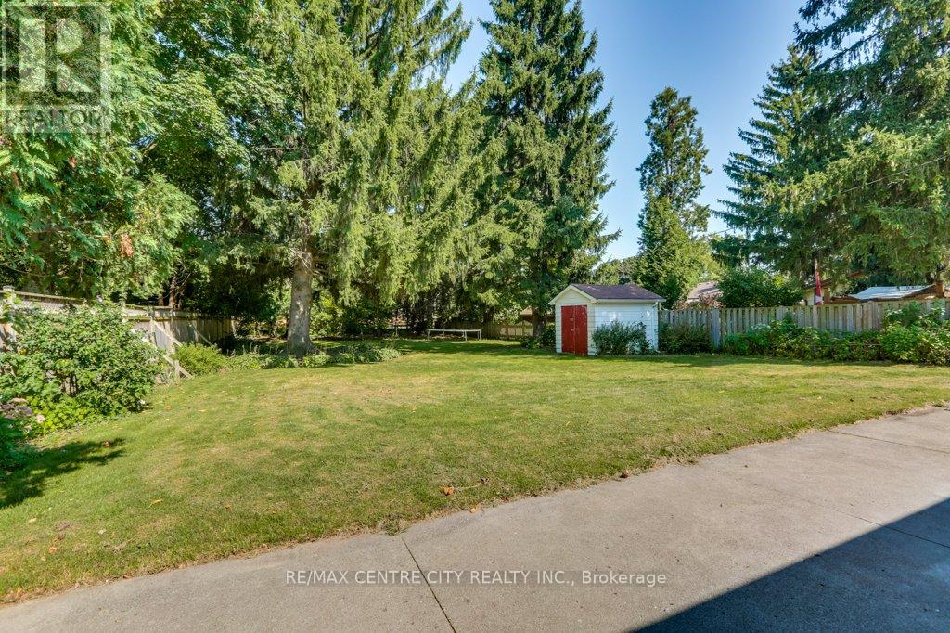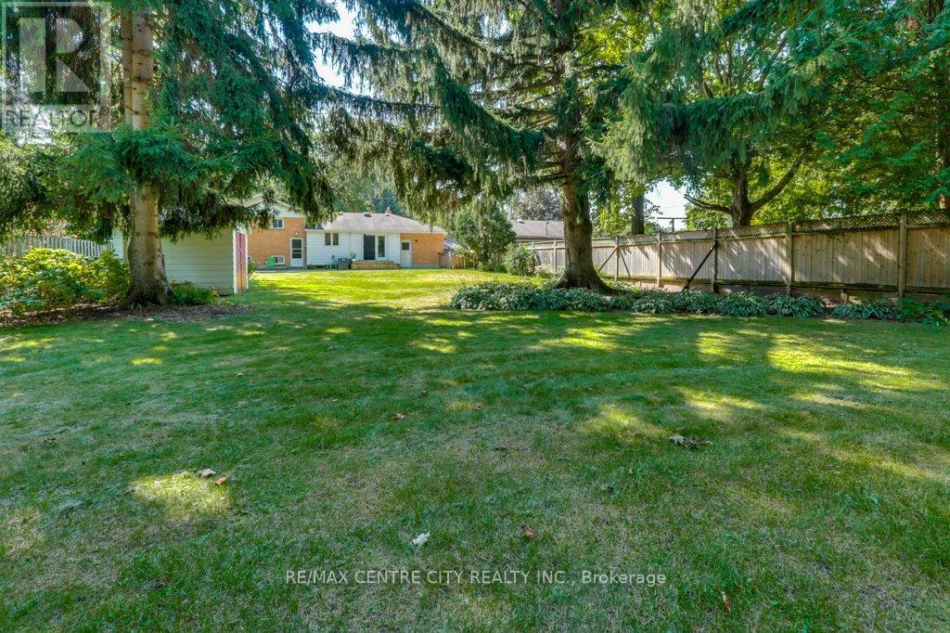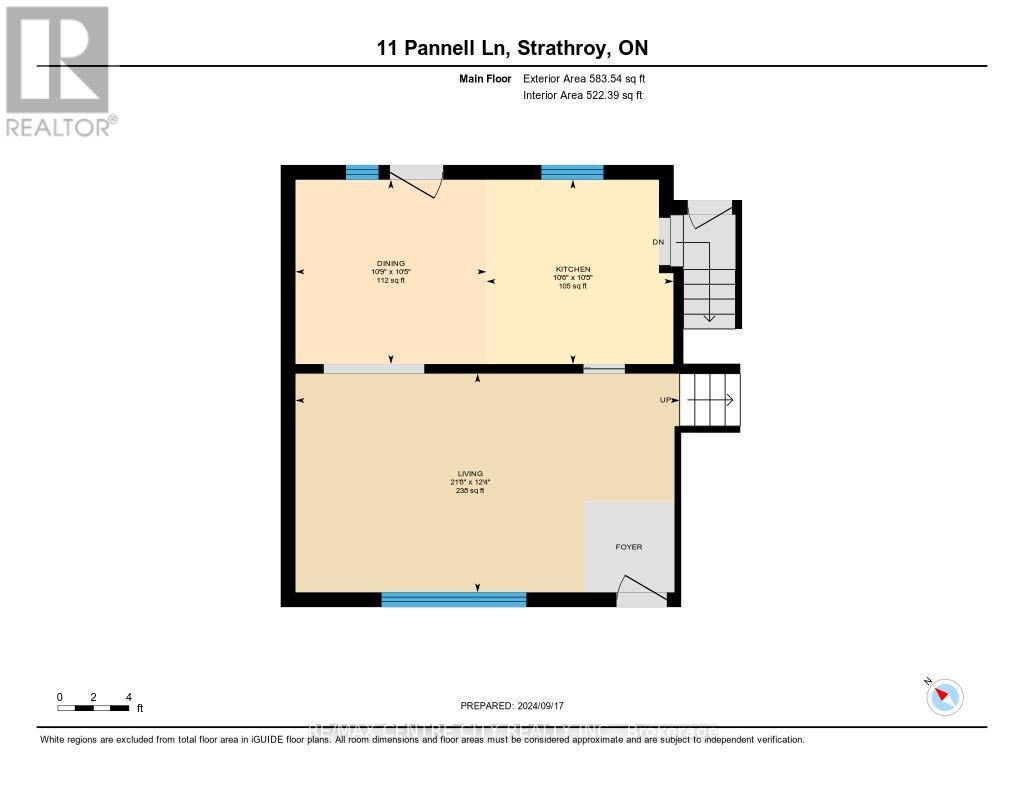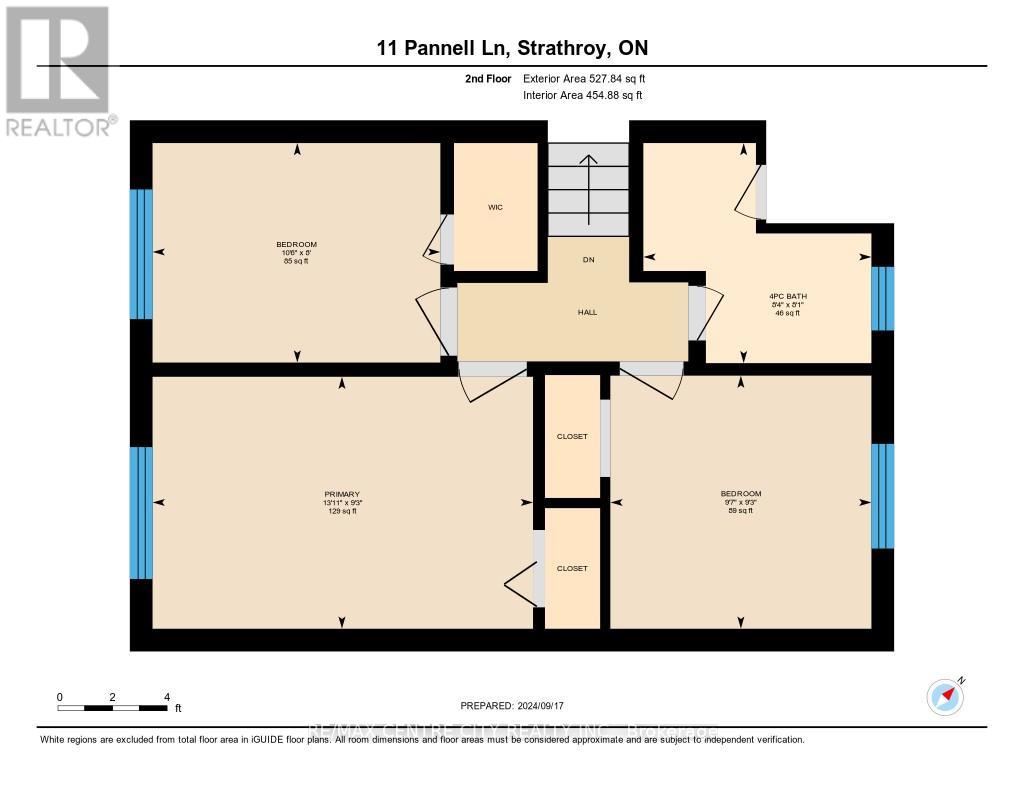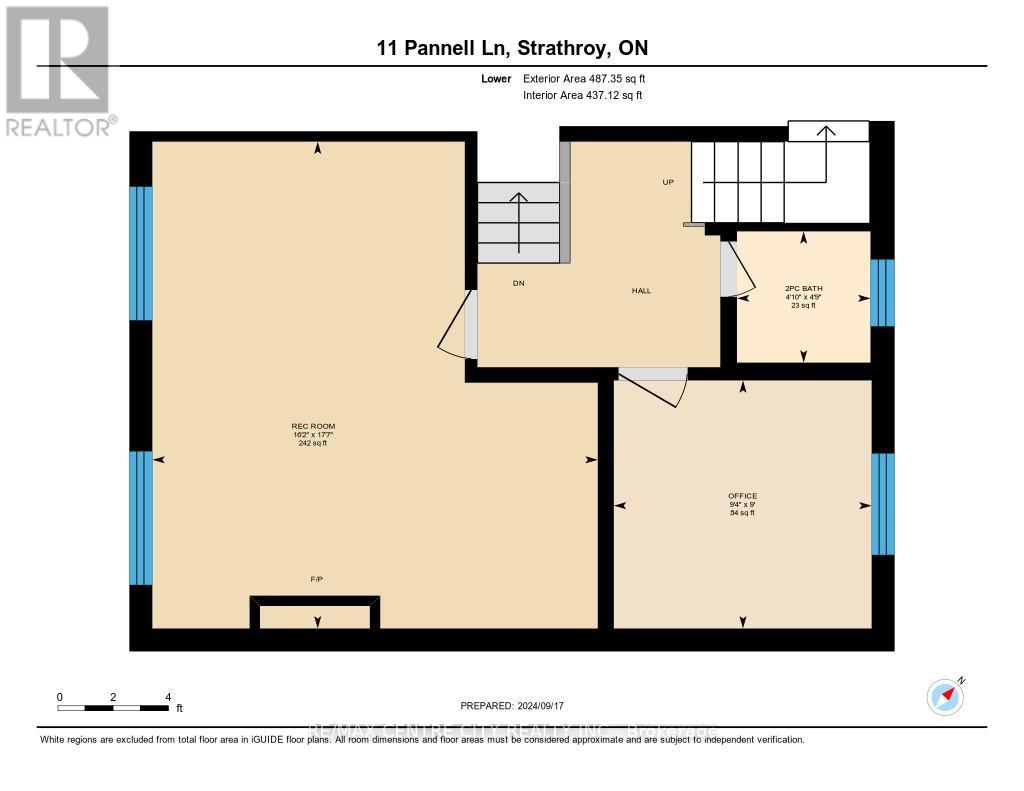11 Pannell Lane Strathroy-Caradoc (Nw), Ontario N7G 2C5
$599,900
Welcome to 11 Pannell Lane nestled in the desirable north end of town, this spacious 4-level side split offers over 2,130 sq. ft of well-designed living space. Step inside into a bright and welcoming living room with original hardwood floors and large windows that flood the space with natural light. The open flow continues into the dining room and kitchen, where you'll find Corian countertops, SPC flooring, and patio doors leading to a spacious backyard. Upstairs, there are three generously sized bedrooms, including the primary, and a beautifully finished 4-piece bath. The lower level boasts a cozy rec room with a natural gas fireplace, a 2-piece bath, and an office space. A high-efficiency furnace and A/C, both replaced in 2021, ensure your comfort year-round. The basement is currently unfinished, offering endless possibilities for designing the space according to your vision. Whether you want a gym, extra storage, or a playroom, this blank canvas is ready for your personal touch. Outside, the fully fenced backyard provides the perfect space for children, pets, and outdoor activities. The home's location is ideal, close to great schools, shopping, and easy access to Highway 402 for a quick commute. Don't miss your chance to call this spacious and well-maintained home your own! (id:46638)
Property Details
| MLS® Number | X9356401 |
| Property Type | Single Family |
| Community Name | NW |
| EquipmentType | Water Heater |
| ParkingSpaceTotal | 5 |
| RentalEquipmentType | Water Heater |
Building
| BathroomTotal | 2 |
| BedroomsAboveGround | 3 |
| BedroomsTotal | 3 |
| Amenities | Fireplace(s) |
| BasementDevelopment | Partially Finished |
| BasementType | Full (partially Finished) |
| ConstructionStyleAttachment | Detached |
| ConstructionStyleSplitLevel | Sidesplit |
| CoolingType | Central Air Conditioning |
| ExteriorFinish | Aluminum Siding, Brick |
| FireplacePresent | Yes |
| FireplaceTotal | 1 |
| FoundationType | Poured Concrete |
| HalfBathTotal | 1 |
| HeatingFuel | Natural Gas |
| HeatingType | Forced Air |
| Type | House |
| UtilityWater | Municipal Water |
Parking
| Attached Garage |
Land
| Acreage | No |
| Sewer | Sanitary Sewer |
| SizeDepth | 236 Ft ,5 In |
| SizeFrontage | 65 Ft ,1 In |
| SizeIrregular | 65.16 X 236.44 Ft ; 65.16ftx236.44ftx65.15ftx236.44ft |
| SizeTotalText | 65.16 X 236.44 Ft ; 65.16ftx236.44ftx65.15ftx236.44ft|under 1/2 Acre |
| ZoningDescription | R1 |
Rooms
| Level | Type | Length | Width | Dimensions |
|---|---|---|---|---|
| Second Level | Bathroom | 2.46 m | 2.54 m | 2.46 m x 2.54 m |
| Second Level | Bedroom | 2.82 m | 2.92 m | 2.82 m x 2.92 m |
| Second Level | Bedroom | 2.44 m | 3.2 m | 2.44 m x 3.2 m |
| Second Level | Primary Bedroom | 2.82 m | 4.24 m | 2.82 m x 4.24 m |
| Basement | Bathroom | 0.86 m | 0.86 m | 0.86 m x 0.86 m |
| Basement | Other | 6.25 m | 6.4 m | 6.25 m x 6.4 m |
| Lower Level | Bathroom | 1.45 m | 1.47 m | 1.45 m x 1.47 m |
| Lower Level | Office | 2.74 m | 2.84 m | 2.74 m x 2.84 m |
| Lower Level | Recreational, Games Room | 5.36 m | 4.93 m | 5.36 m x 4.93 m |
| Main Level | Dining Room | 3.28 m | 3.17 m | 3.28 m x 3.17 m |
| Main Level | Kitchen | 3.2 m | 3.17 m | 3.2 m x 3.17 m |
| Main Level | Living Room | 6.6 m | 3.76 m | 6.6 m x 3.76 m |
https://www.realtor.ca/real-estate/27437879/11-pannell-lane-strathroy-caradoc-nw-nw
Interested?
Contact us for more information

