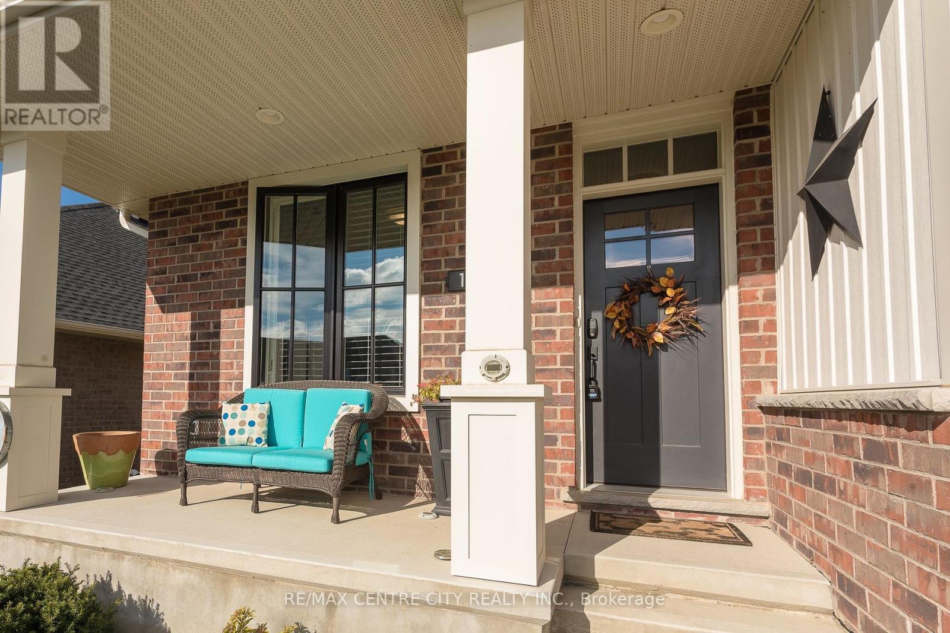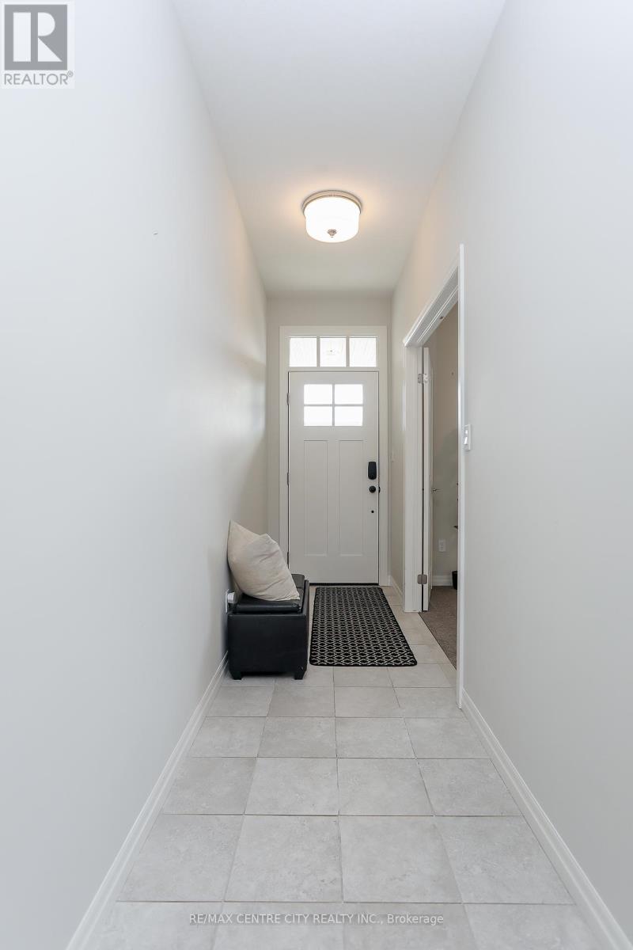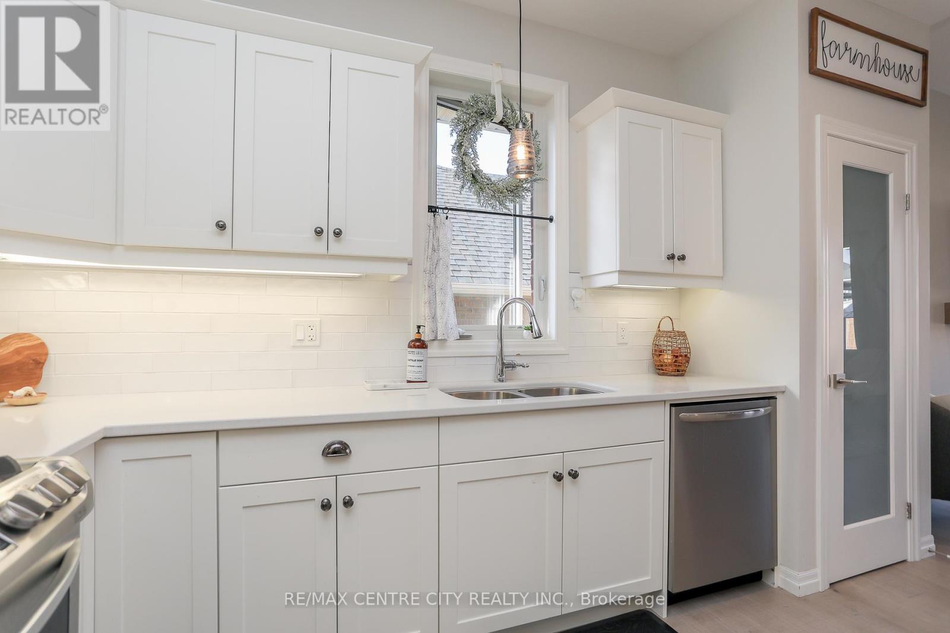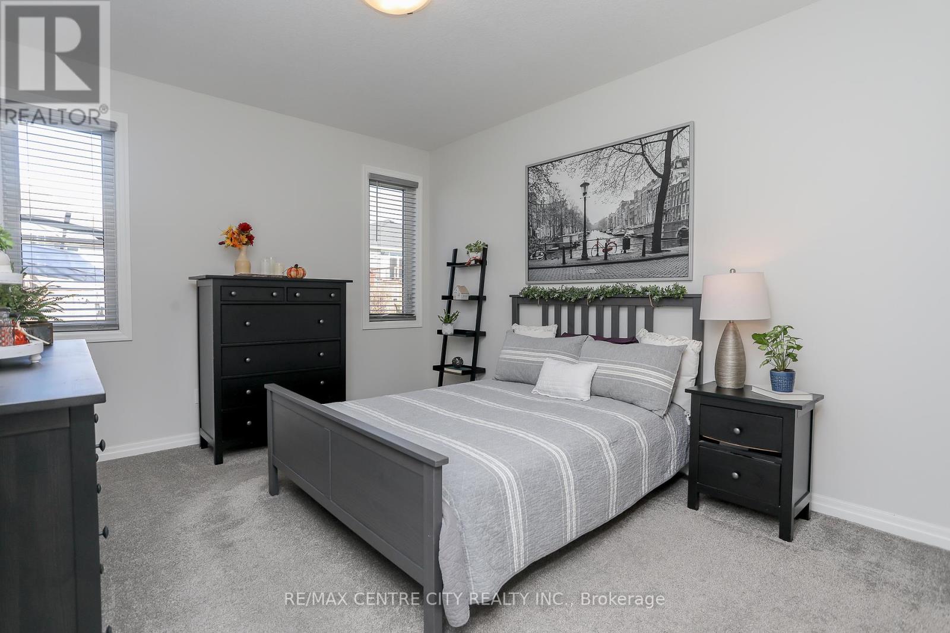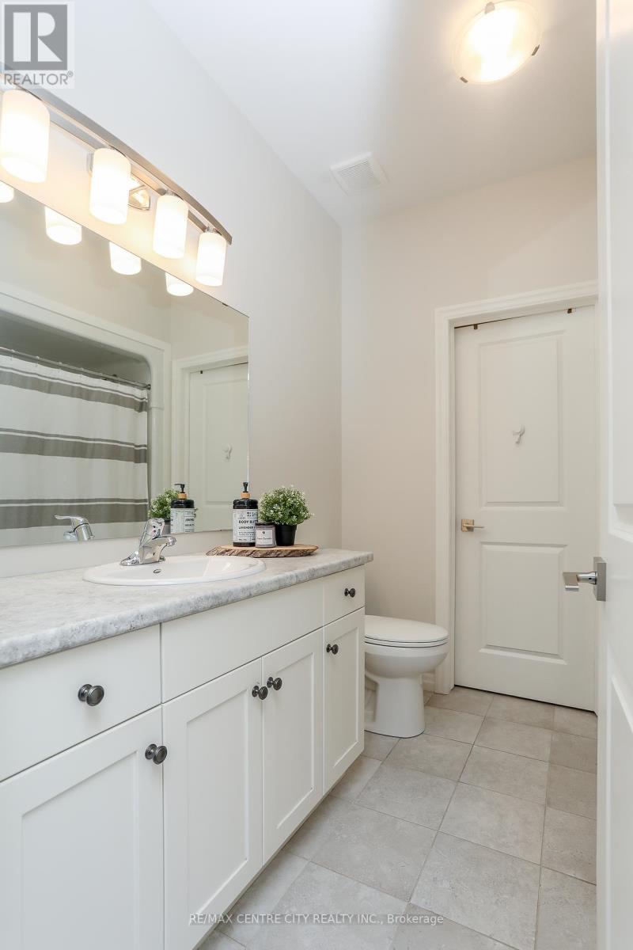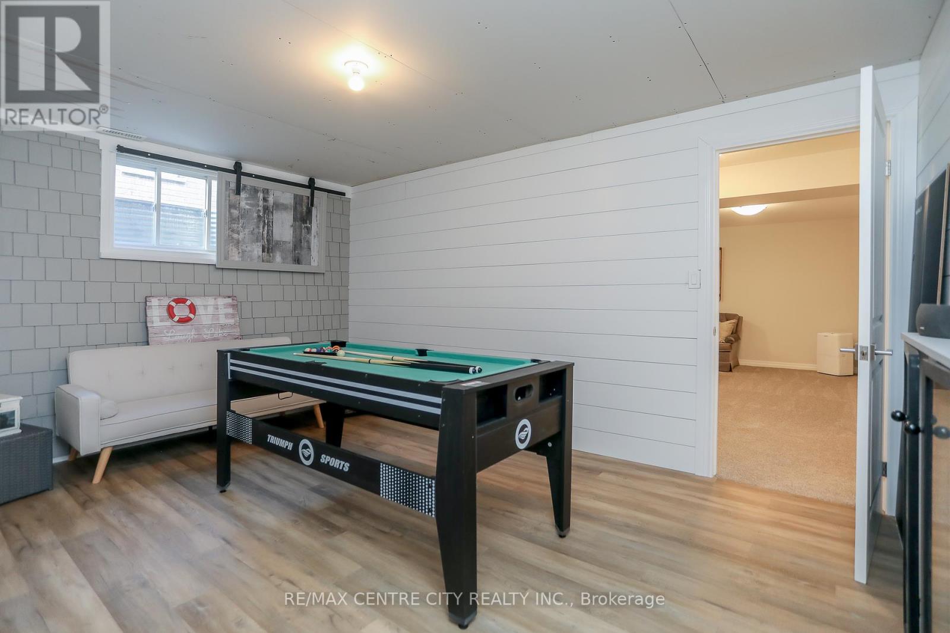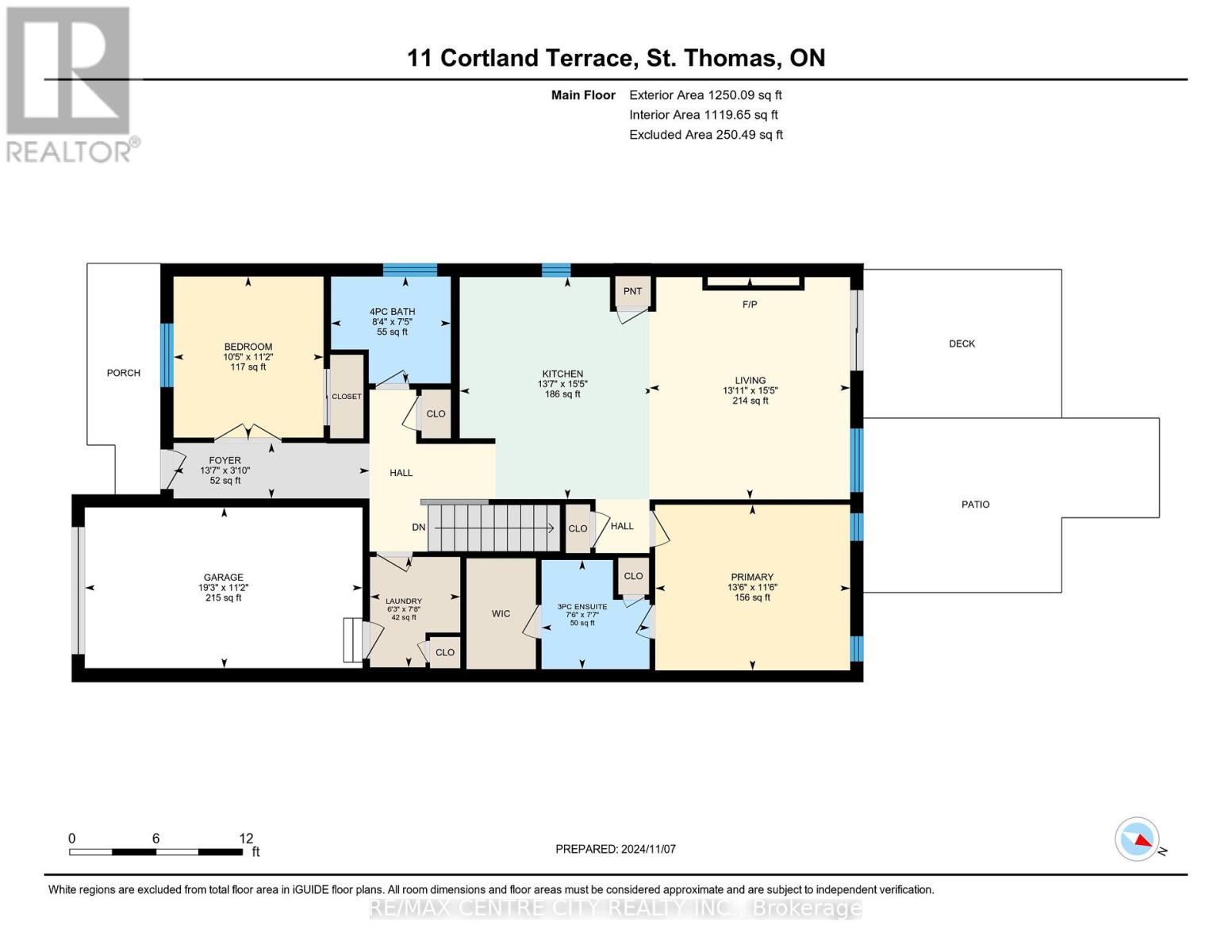11 Cortland Terrace St. Thomas, Ontario N5R 0J6
$594,900
Immaculate end-unit bungalow townhouse located in a desirable Orchard Park South. Enjoy the comfort and efficiency of this beautiful home featuring 2+1 bedrooms and 3 full bathrooms. A bright open concept main floor with a vaulted ceiling in the living room, large windows and electric fireplace. High end finishings throughout, including ceramic and hardwood floors in the main living space. The kitchen features a spacious pantry, large island with seating for three, a tile backsplash and quartz countertops. Main floor laundry room. The lower level has been finished by the builder with a full bath, additional bedroom and large rec room space. In 2024 a games room was completed for extra living space. The exterior has a large deck plus a patio. Some of the patio furniture is included in the sale. Beautiful curb appeal with a single car garage and front porch. Other notables are all appliances included, loads of storage space in the basement, double wide driveway. (id:46638)
Property Details
| MLS® Number | X10413613 |
| Property Type | Single Family |
| Community Name | SE |
| Amenities Near By | Hospital, Place Of Worship, Schools |
| Community Features | Pet Restrictions, School Bus |
| Features | Sump Pump |
| Parking Space Total | 1 |
Building
| Bathroom Total | 3 |
| Bedrooms Above Ground | 2 |
| Bedrooms Below Ground | 1 |
| Bedrooms Total | 3 |
| Amenities | Fireplace(s) |
| Appliances | Barbeque, Garage Door Opener Remote(s), Blinds, Dishwasher, Dryer, Microwave, Refrigerator, Stove, Washer |
| Architectural Style | Bungalow |
| Basement Development | Finished |
| Basement Type | Full (finished) |
| Construction Style Attachment | Attached |
| Cooling Type | Central Air Conditioning, Air Exchanger |
| Exterior Finish | Brick, Vinyl Siding |
| Fireplace Present | Yes |
| Foundation Type | Concrete, Poured Concrete |
| Heating Fuel | Natural Gas |
| Heating Type | Forced Air |
| Stories Total | 1 |
| Size Interior | 1,200 - 1,399 Ft2 |
| Type | Row / Townhouse |
Parking
| Attached Garage |
Land
| Acreage | No |
| Land Amenities | Hospital, Place Of Worship, Schools |
Rooms
| Level | Type | Length | Width | Dimensions |
|---|---|---|---|---|
| Basement | Den | 4.57 m | 3.12 m | 4.57 m x 3.12 m |
| Basement | Recreational, Games Room | 4.64 m | 5.54 m | 4.64 m x 5.54 m |
| Basement | Bathroom | 2.32 m | 2.54 m | 2.32 m x 2.54 m |
| Basement | Bedroom | 3.47 m | 4 m | 3.47 m x 4 m |
| Main Level | Bathroom | 2.31 m | 2.29 m | 2.31 m x 2.29 m |
| Main Level | Bathroom | 2.26 m | 2.53 m | 2.26 m x 2.53 m |
| Main Level | Bedroom | 3.41 m | 3.18 m | 3.41 m x 3.18 m |
| Main Level | Foyer | 1.18 m | 4.15 m | 1.18 m x 4.15 m |
| Main Level | Kitchen | 4.7 m | 4.14 m | 4.7 m x 4.14 m |
| Main Level | Laundry Room | 2.34 m | 1.91 m | 2.34 m x 1.91 m |
| Main Level | Living Room | 4.71 m | 4.25 m | 4.71 m x 4.25 m |
| Main Level | Primary Bedroom | 3.51 m | 4.13 m | 3.51 m x 4.13 m |
https://www.realtor.ca/real-estate/27630450/11-cortland-terrace-st-thomas-se
Contact Us
Contact us for more information
(519) 633-1000
(519) 633-1000





