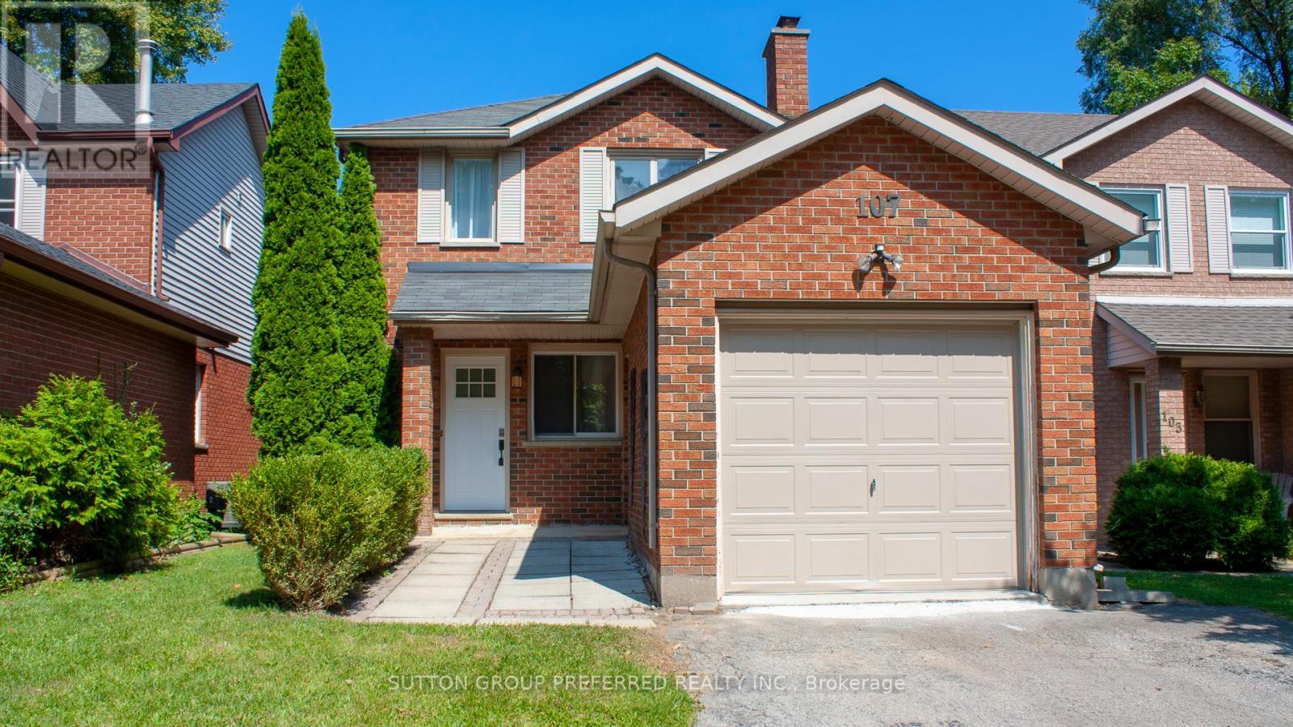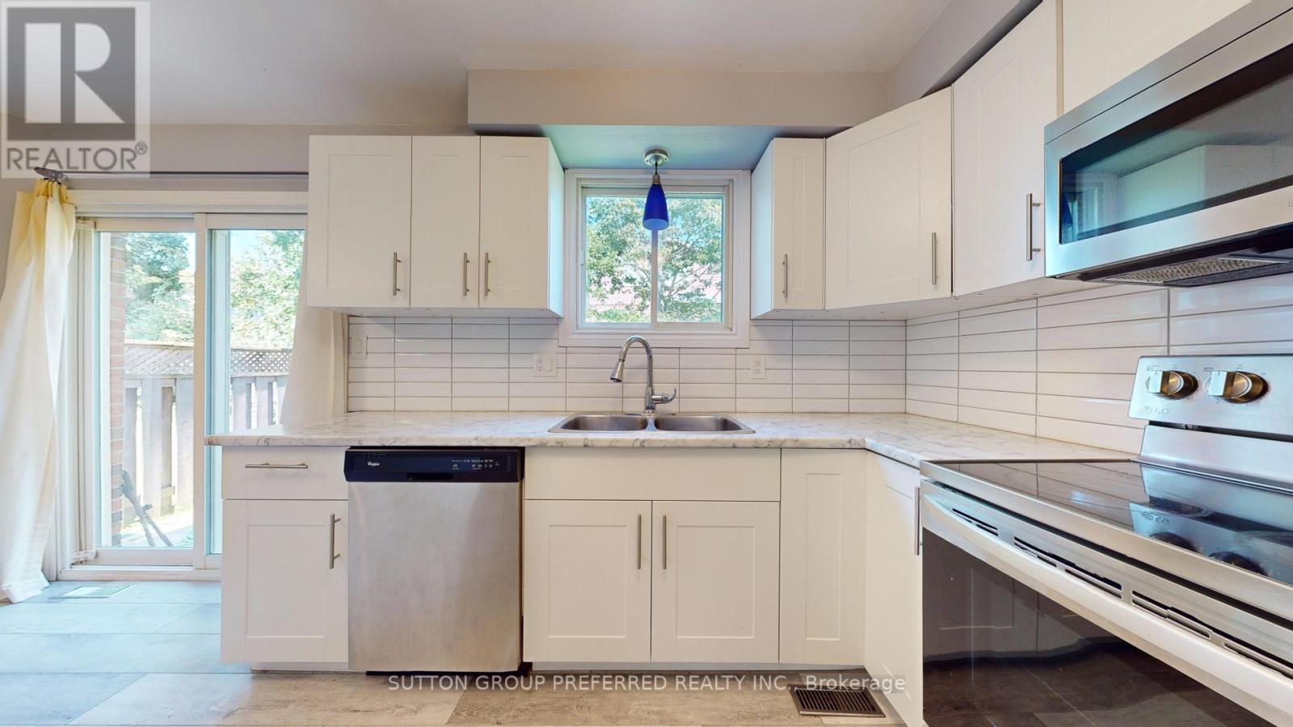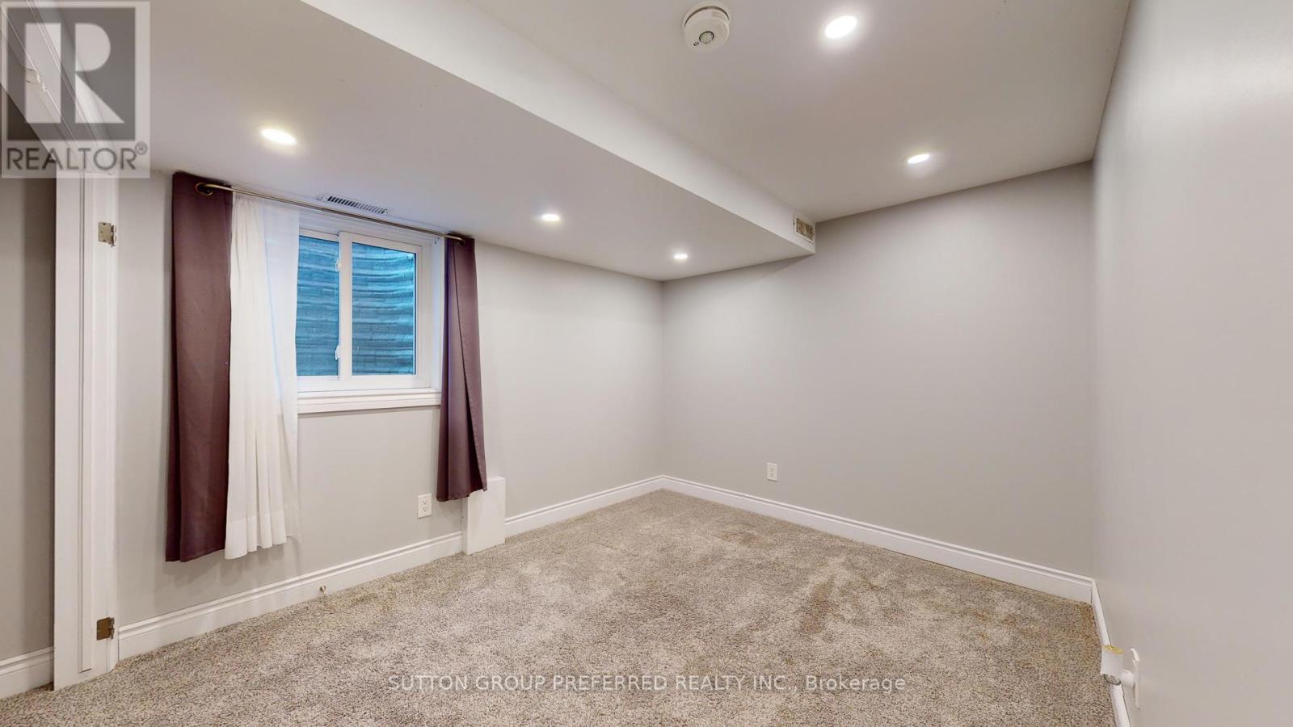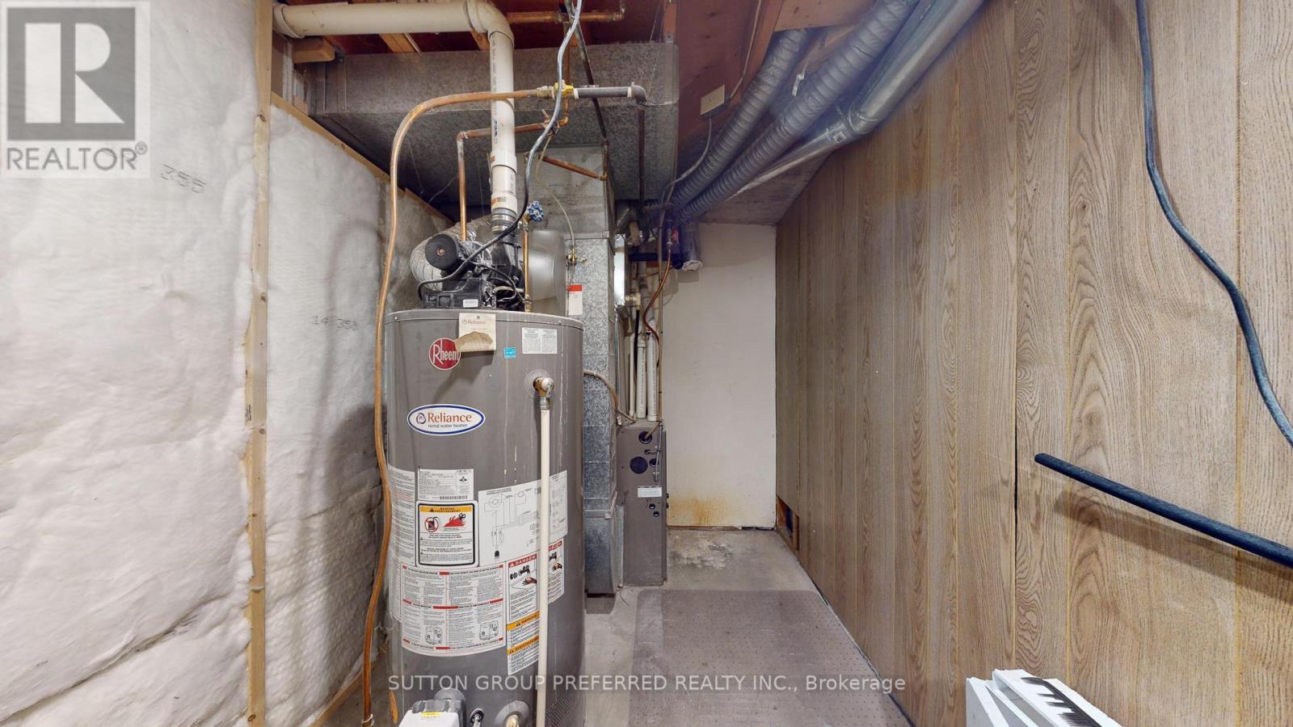5 Bedroom
3 Bathroom
Fireplace
Central Air Conditioning
Forced Air
$649,900
Welcome to your next chapter of comfortable living, just steps away from the vibrant campus of Western University. This charming two-story abode, impeccably maintained, awaits its next fortunate owner. With five bedrooms and two and a half baths, there's room for the whole family to thrive. The nearby amenities of the university area add to the allure. Whether you're an investor seeking a lucrative opportunity or a homebuyer in search of a move-in ready gem, this property promises a fulfilling future. Embrace the convenience, charm, and potential of this delightful home - schedule your viewing today! Home is available with vacant possession. The carpet going upstairs as well as all the carpet on the second level was just replaced. (id:46638)
Property Details
|
MLS® Number
|
X9305779 |
|
Property Type
|
Single Family |
|
Community Name
|
North K |
|
AmenitiesNearBy
|
Hospital, Park, Public Transit |
|
CommunityFeatures
|
Community Centre |
|
EquipmentType
|
Water Heater |
|
Features
|
Flat Site, Dry |
|
ParkingSpaceTotal
|
3 |
|
RentalEquipmentType
|
Water Heater |
|
Structure
|
Porch |
Building
|
BathroomTotal
|
3 |
|
BedroomsAboveGround
|
3 |
|
BedroomsBelowGround
|
2 |
|
BedroomsTotal
|
5 |
|
Amenities
|
Fireplace(s) |
|
Appliances
|
Dishwasher, Microwave, Refrigerator, Stove |
|
BasementDevelopment
|
Finished |
|
BasementType
|
Full (finished) |
|
ConstructionStyleAttachment
|
Detached |
|
CoolingType
|
Central Air Conditioning |
|
ExteriorFinish
|
Brick, Vinyl Siding |
|
FireProtection
|
Smoke Detectors |
|
FireplacePresent
|
Yes |
|
FireplaceTotal
|
1 |
|
FoundationType
|
Poured Concrete |
|
HalfBathTotal
|
1 |
|
HeatingFuel
|
Natural Gas |
|
HeatingType
|
Forced Air |
|
StoriesTotal
|
2 |
|
Type
|
House |
|
UtilityWater
|
Municipal Water |
Parking
Land
|
Acreage
|
No |
|
LandAmenities
|
Hospital, Park, Public Transit |
|
Sewer
|
Sanitary Sewer |
|
SizeDepth
|
100 Ft ,3 In |
|
SizeFrontage
|
30 Ft |
|
SizeIrregular
|
30.08 X 100.28 Ft |
|
SizeTotalText
|
30.08 X 100.28 Ft|under 1/2 Acre |
|
ZoningDescription
|
R1-1 |
Rooms
| Level |
Type |
Length |
Width |
Dimensions |
|
Second Level |
Primary Bedroom |
4.62 m |
3.63 m |
4.62 m x 3.63 m |
|
Second Level |
Bedroom 2 |
3.71 m |
2.67 m |
3.71 m x 2.67 m |
|
Second Level |
Bedroom 3 |
3.05 m |
2.57 m |
3.05 m x 2.57 m |
|
Basement |
Bedroom 4 |
2.77 m |
3.99 m |
2.77 m x 3.99 m |
|
Basement |
Bedroom 5 |
3.23 m |
3.76 m |
3.23 m x 3.76 m |
|
Basement |
Other |
4.9 m |
2.01 m |
4.9 m x 2.01 m |
|
Main Level |
Living Room |
4.04 m |
6.76 m |
4.04 m x 6.76 m |
|
Main Level |
Kitchen |
5.13 m |
2.9 m |
5.13 m x 2.9 m |
Utilities
|
Cable
|
Installed |
|
Sewer
|
Installed |
https://www.realtor.ca/real-estate/27381659/107-walmer-gardens-london-north-k










































