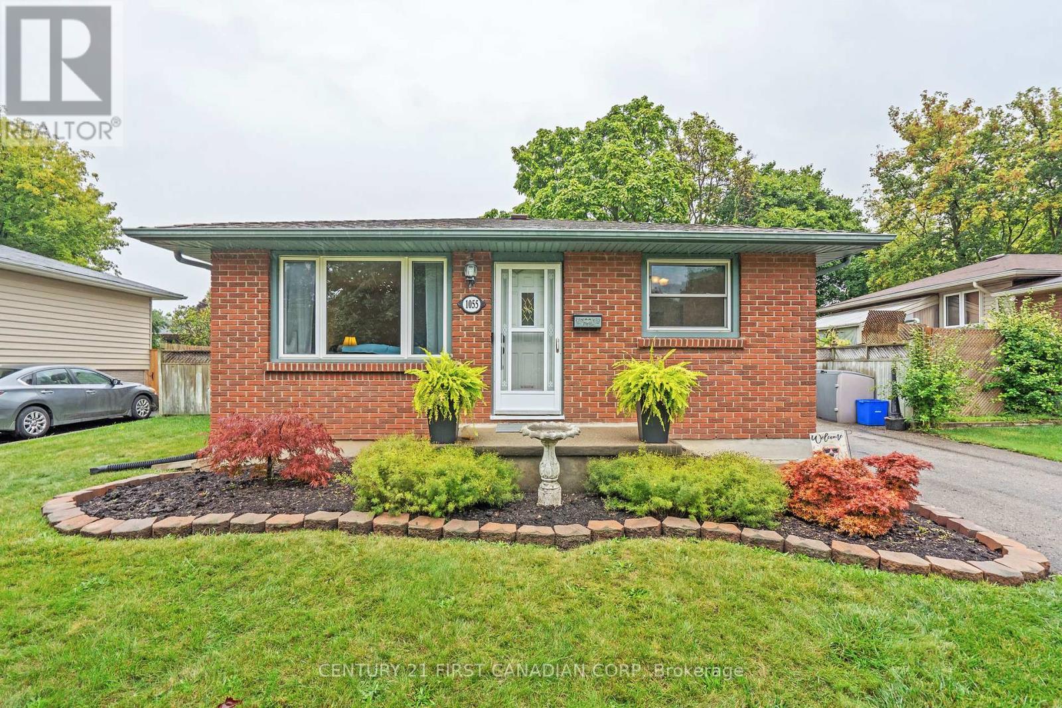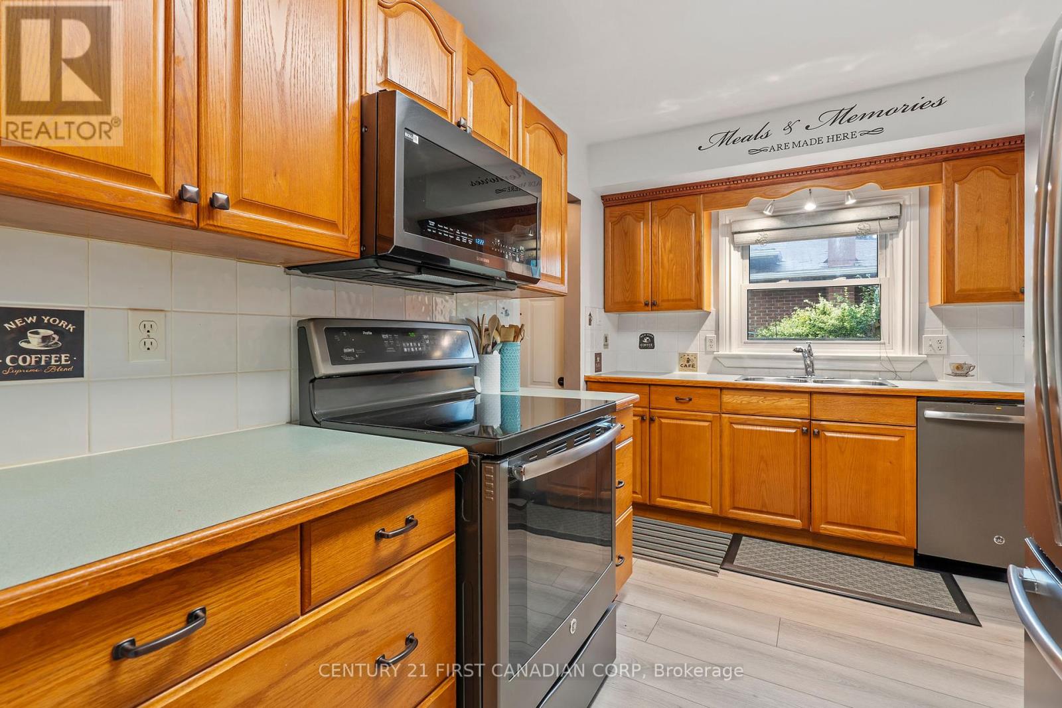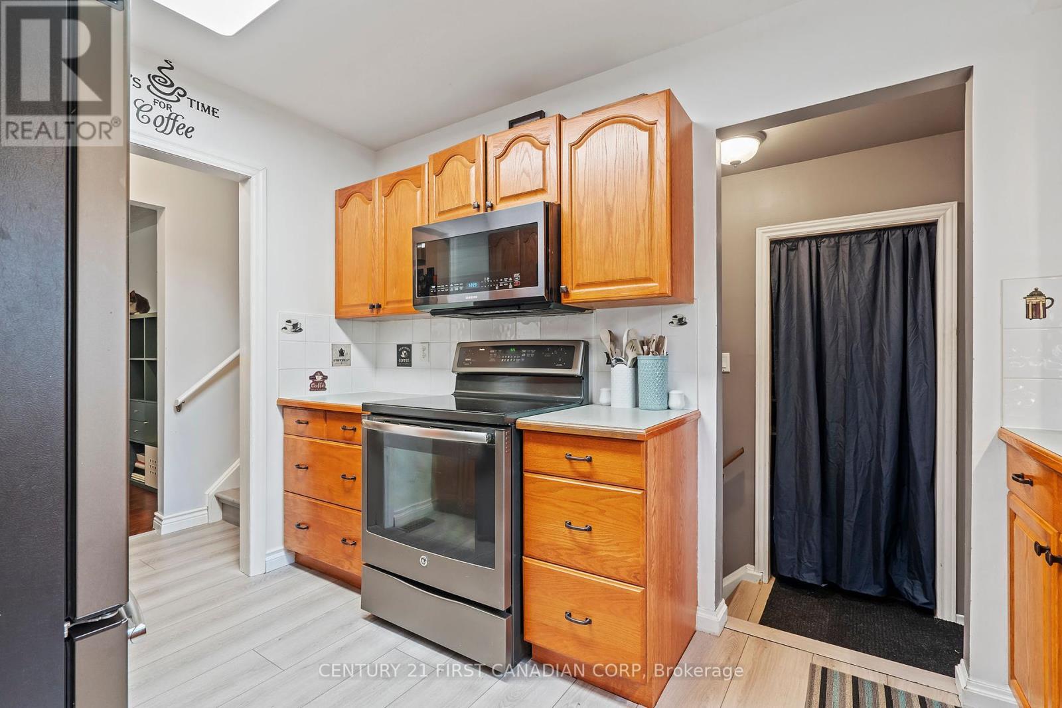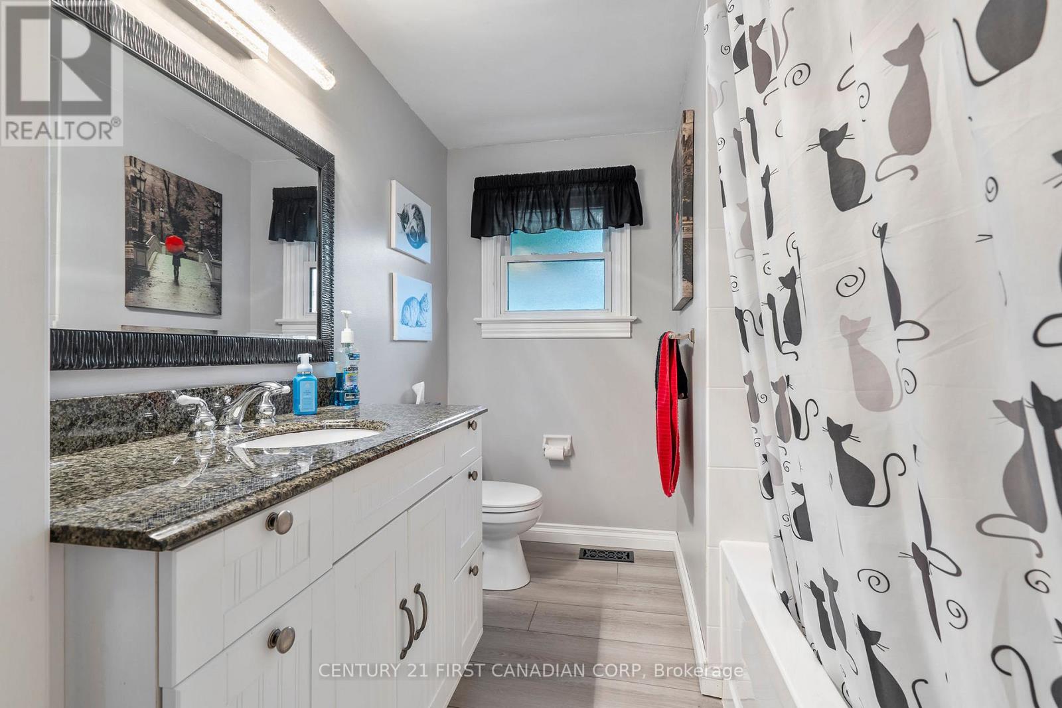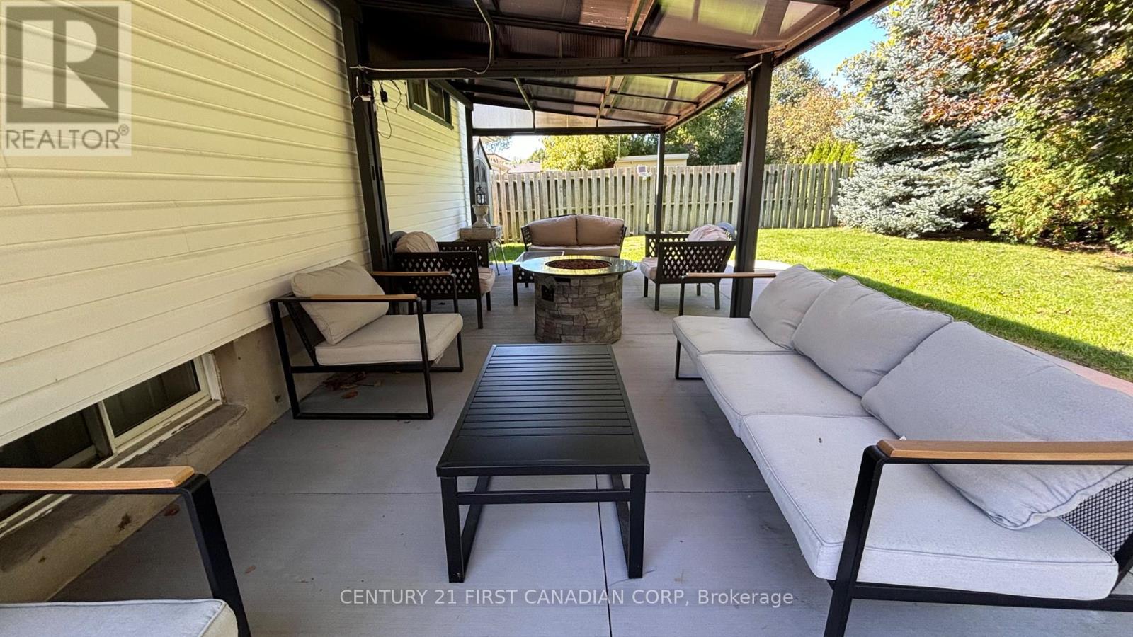1055 Osgoode Drive London, Ontario N6E 1E3
$599,900
This 3+1 bedroom backsplit offers a bright separate dining room, kitchen with GE Profile appliances (all under 6 years old), and a microwave that's 1 year old (not GE). The finished lower-level family room is perfect for movie nights or extra living space. The home features 1.5 baths, updated insulation, The electrical was updated in 2015, and it has a quiet HVAC and HRV system. The backyard is a standout, with 912 sq ft of concrete (poured in 2020), a storage shed on its own concrete pad, a covered gazebo with removable panels, and a hot tub. The fully fenced yard provides privacy and space for gatherings. There's parking for 2 cars.Pride of ownership is clear in this home. **Above Grade approx. 1079 sq ft / Below Grade approx. 1065 sq ft. (id:46638)
Property Details
| MLS® Number | X9368567 |
| Property Type | Single Family |
| Community Name | South Y |
| Amenities Near By | Park, Place Of Worship, Public Transit, Schools |
| Community Features | School Bus |
| Equipment Type | Water Heater - Gas |
| Features | Flat Site, Dry, Paved Yard, Sump Pump |
| Parking Space Total | 2 |
| Rental Equipment Type | Water Heater - Gas |
| Structure | Patio(s), Porch, Porch, Shed |
Building
| Bathroom Total | 2 |
| Bedrooms Above Ground | 3 |
| Bedrooms Below Ground | 1 |
| Bedrooms Total | 4 |
| Amenities | Canopy |
| Appliances | Hot Tub, Water Heater, Blinds, Dryer, Microwave, Refrigerator, Stove, Washer |
| Basement Development | Partially Finished |
| Basement Type | N/a (partially Finished) |
| Construction Style Attachment | Detached |
| Construction Style Split Level | Backsplit |
| Cooling Type | Central Air Conditioning |
| Exterior Finish | Brick, Vinyl Siding |
| Fire Protection | Smoke Detectors |
| Foundation Type | Poured Concrete |
| Half Bath Total | 1 |
| Heating Fuel | Natural Gas |
| Heating Type | Forced Air |
| Size Interior | 2,000 - 2,500 Ft2 |
| Type | House |
| Utility Water | Municipal Water |
Land
| Acreage | No |
| Land Amenities | Park, Place Of Worship, Public Transit, Schools |
| Landscape Features | Landscaped |
| Sewer | Sanitary Sewer |
| Size Depth | 100 Ft |
| Size Frontage | 55 Ft |
| Size Irregular | 55 X 100 Ft |
| Size Total Text | 55 X 100 Ft |
| Zoning Description | R1-6 |
Rooms
| Level | Type | Length | Width | Dimensions |
|---|---|---|---|---|
| Second Level | Bedroom | 2.79 m | 3.52 m | 2.79 m x 3.52 m |
| Second Level | Bedroom 2 | 3.35 m | 3.11 m | 3.35 m x 3.11 m |
| Second Level | Primary Bedroom | 3.51 m | 3.4 m | 3.51 m x 3.4 m |
| Second Level | Bathroom | Measurements not available | ||
| Basement | Recreational, Games Room | 5.29 m | 5.32 m | 5.29 m x 5.32 m |
| Lower Level | Bedroom 4 | 3.96 m | 2.94 m | 3.96 m x 2.94 m |
| Lower Level | Family Room | 6.09 m | 3.35 m | 6.09 m x 3.35 m |
| Lower Level | Bathroom | Measurements not available | ||
| Main Level | Living Room | 5.33 m | 3.5 m | 5.33 m x 3.5 m |
| Main Level | Kitchen | 3.04 m | 2.43 m | 3.04 m x 2.43 m |
| Main Level | Dining Room | 3.01 m | 2.74 m | 3.01 m x 2.74 m |
https://www.realtor.ca/real-estate/27468961/1055-osgoode-drive-london-south-y
Contact Us
Contact us for more information
(519) 673-3390


