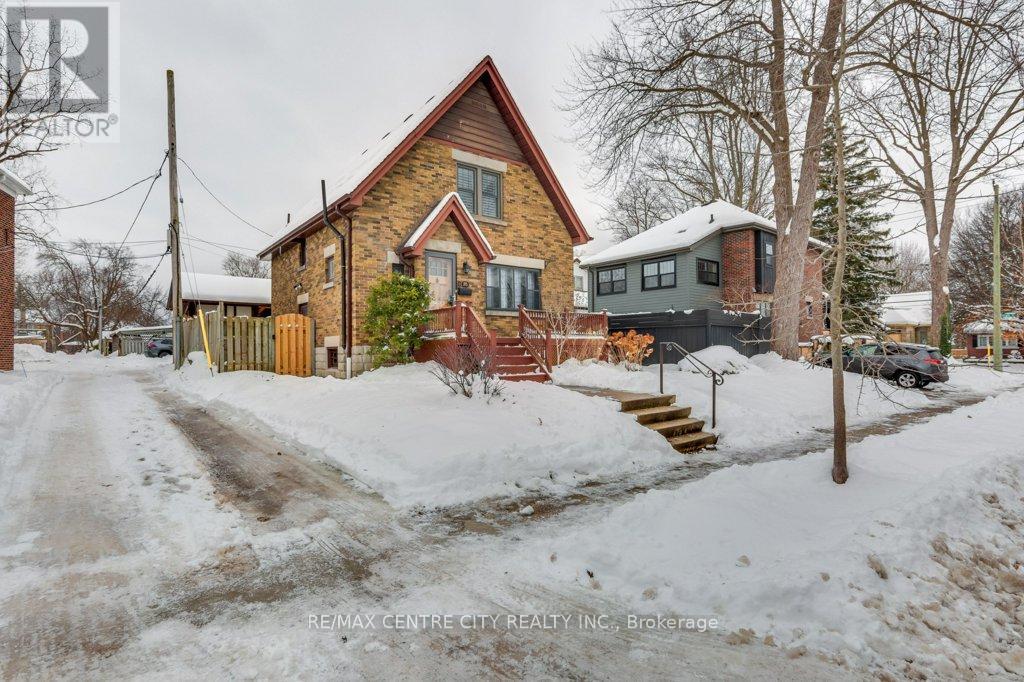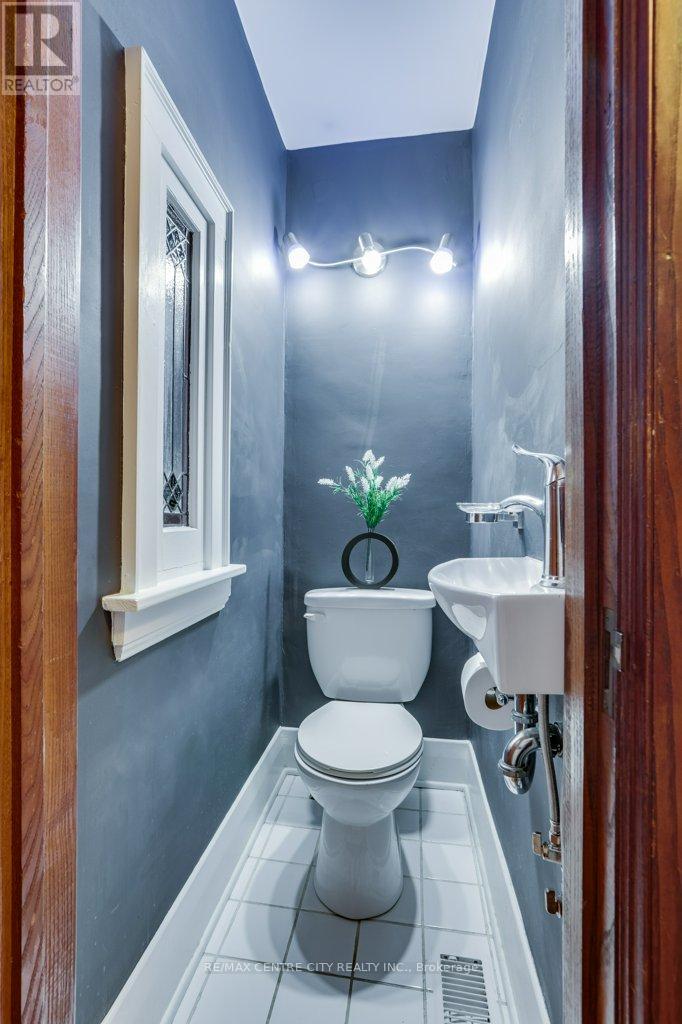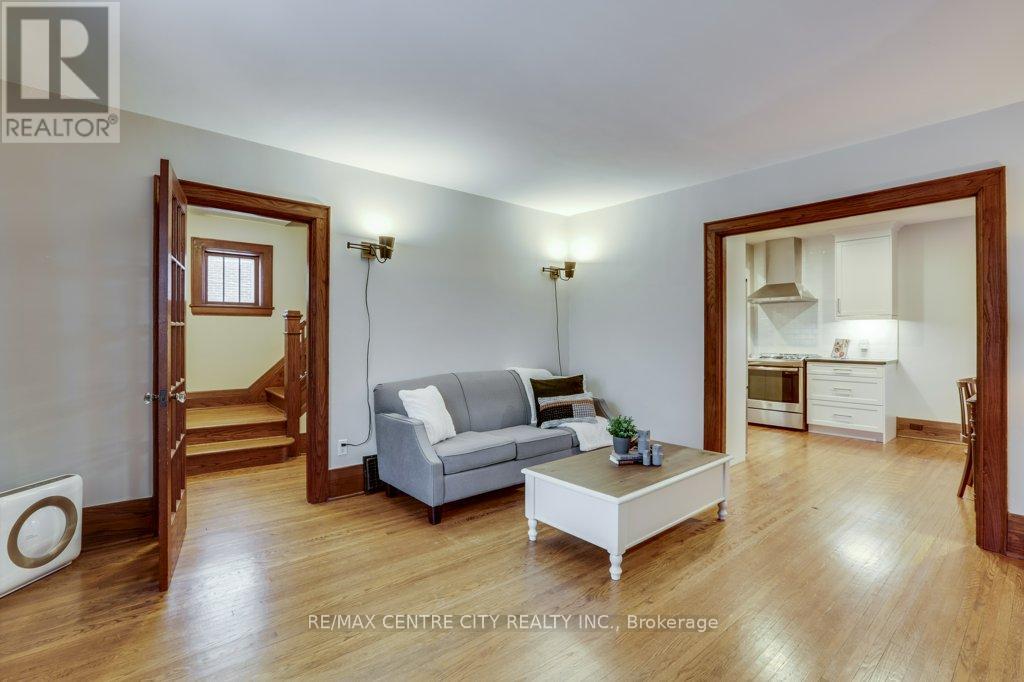105 Windsor Crescent London, Ontario N6C 1V9
$669,000
Looking for a little piece of history in Old South? Look no further. Welcome to 105 Windsor Cres. This 1 1/2 storey home is situated in one of the most desirable neighbourhoods in Old South. The home is located on a charming, family friendly crescent just a short walk from Wortley Village. The main floor opens up with a large hallway which leads to a spacious living room with a gas fireplace, dining room, renovated kitchen and a rare main floor 2pc powder room. All with the original hardwood floors, trim and stain glass windows. Follow the hardwood staircase to the second level. This floor offers 3 bedrooms, an updated 4pc bath and 2 storage closets. The master bedroom has built-in wardrobes and a secret walk in closet for extra storage. The basement is unfinished with plenty of storage and laundry. The very private, well manicured, fully fenced backyard is a perfect space for entertaining. Let's not forget the 2 car garage which is a rarity for this historic neighborhood. Some updates include pot lights in dining area, several areas freshly painted, exterior brick has been repointed, downspouts on house and garage replaced, roof in 2018 and large tree at side of the home removed. Did I mention the family friendly crescent? The ""Foxy Frindsor"" is organized by the neighbours in which they hold events for residents of Foxbar & Windsor Cres throughout the year. Within minutes of Elementary & High Schools, Wortley Village, Victoria Hospital, shopping and restaurants. (id:46638)
Open House
This property has open houses!
11:00 am
Ends at:1:00 pm
11:00 am
Ends at:1:00 pm
Property Details
| MLS® Number | X11910370 |
| Property Type | Single Family |
| Community Name | South F |
| Amenities Near By | Hospital, Park, Public Transit, Schools |
| Features | Flat Site, Dry, Carpet Free |
| Parking Space Total | 2 |
| Structure | Patio(s) |
Building
| Bathroom Total | 2 |
| Bedrooms Above Ground | 3 |
| Bedrooms Total | 3 |
| Amenities | Fireplace(s) |
| Appliances | Water Heater, Dishwasher, Dryer, Refrigerator, Stove, Washer |
| Basement Development | Unfinished |
| Basement Type | Full (unfinished) |
| Construction Style Attachment | Detached |
| Cooling Type | Central Air Conditioning |
| Exterior Finish | Brick, Concrete |
| Fireplace Present | Yes |
| Fireplace Total | 1 |
| Foundation Type | Block |
| Half Bath Total | 1 |
| Heating Fuel | Natural Gas |
| Heating Type | Forced Air |
| Stories Total | 2 |
| Size Interior | 1,100 - 1,500 Ft2 |
| Type | House |
| Utility Water | Municipal Water |
Parking
| Detached Garage |
Land
| Acreage | No |
| Fence Type | Fenced Yard |
| Land Amenities | Hospital, Park, Public Transit, Schools |
| Landscape Features | Landscaped |
| Sewer | Sanitary Sewer |
| Size Depth | 70 Ft ,1 In |
| Size Frontage | 37 Ft |
| Size Irregular | 37 X 70.1 Ft ; 37.09ft X 70.26ft X 37.09ft X 70.26ft |
| Size Total Text | 37 X 70.1 Ft ; 37.09ft X 70.26ft X 37.09ft X 70.26ft|under 1/2 Acre |
| Zoning Description | R2-2 |
Rooms
| Level | Type | Length | Width | Dimensions |
|---|---|---|---|---|
| Second Level | Bathroom | 2.13 m | 2.06 m | 2.13 m x 2.06 m |
| Second Level | Bedroom | 4.65 m | 2.74 m | 4.65 m x 2.74 m |
| Second Level | Bedroom | 3.53 m | 3.1 m | 3.53 m x 3.1 m |
| Second Level | Bedroom | 3.28 m | 3.2 m | 3.28 m x 3.2 m |
| Basement | Laundry Room | 3.35 m | 5.84 m | 3.35 m x 5.84 m |
| Basement | Utility Room | 3.3 m | 7.77 m | 3.3 m x 7.77 m |
| Main Level | Bathroom | 1.27 m | 0.74 m | 1.27 m x 0.74 m |
| Main Level | Dining Room | 3.28 m | 3.23 m | 3.28 m x 3.23 m |
| Main Level | Kitchen | 4.17 m | 4.19 m | 4.17 m x 4.19 m |
| Main Level | Living Room | 4.32 m | 4.42 m | 4.32 m x 4.42 m |
Utilities
| Cable | Installed |
| Sewer | Installed |
https://www.realtor.ca/real-estate/27773083/105-windsor-crescent-london-south-f
Contact Us
Contact us for more information
(519) 667-1800
(519) 667-1800










































