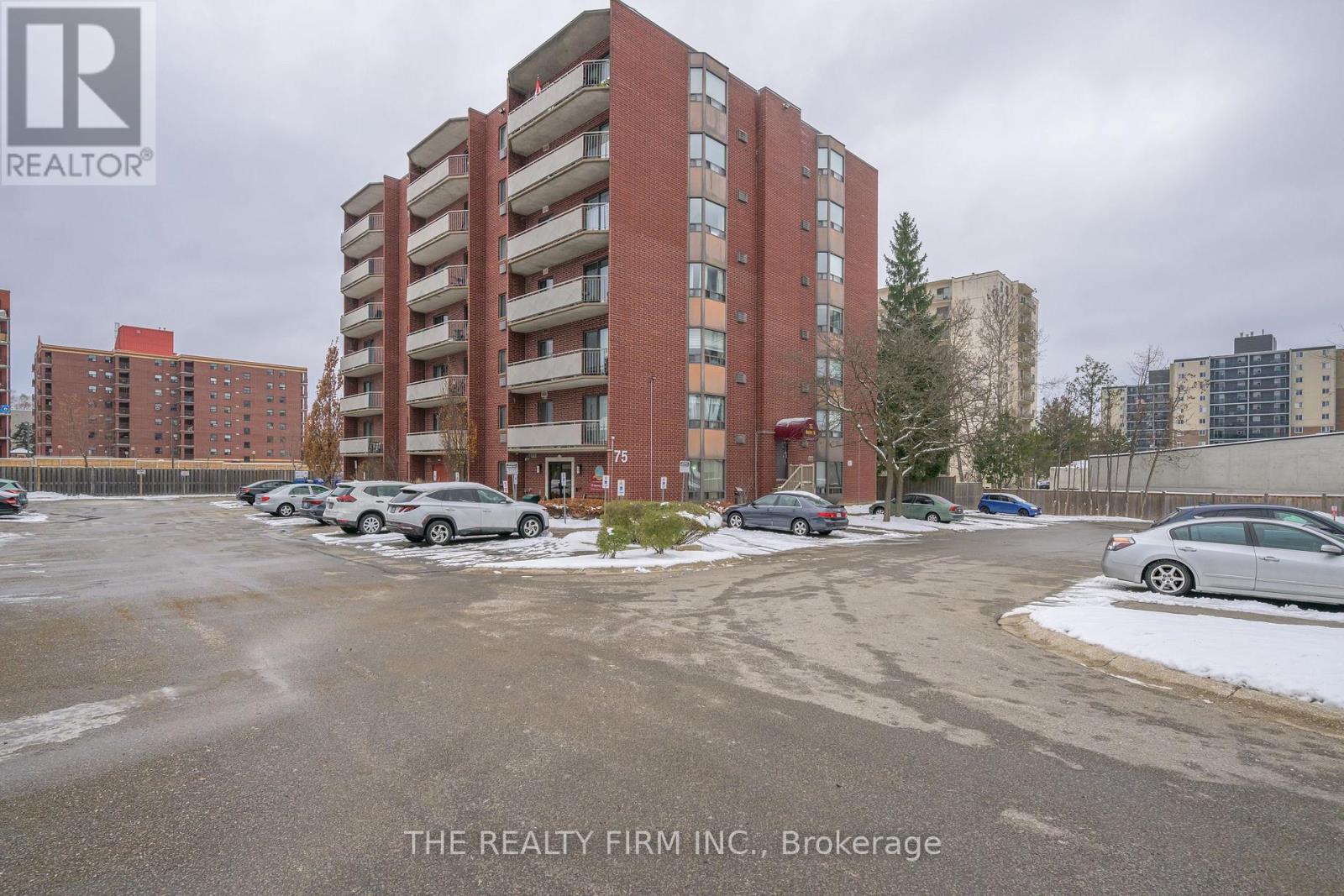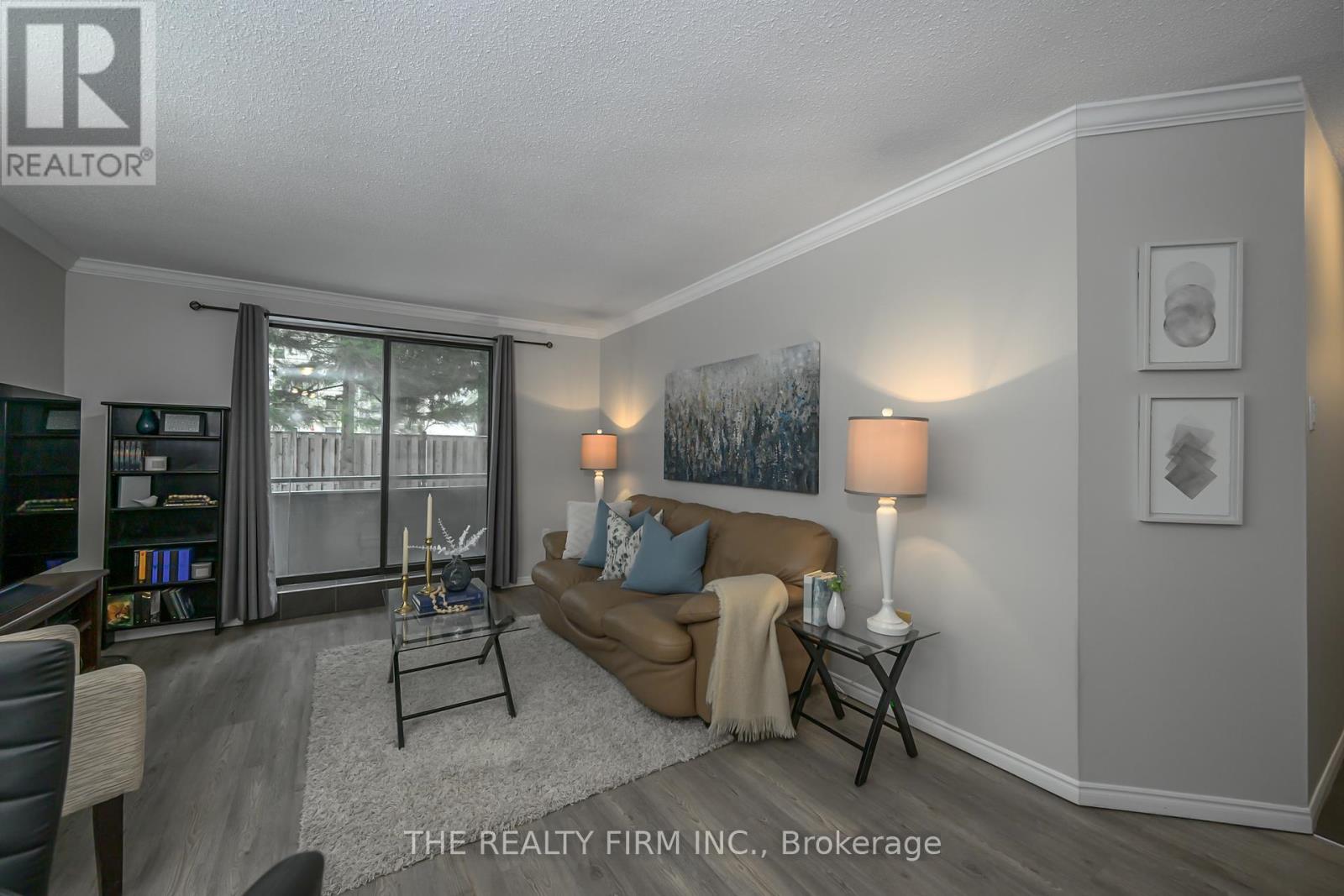105 - 75 Huxley Street London, Ontario N6J 4W7
$329,900Maintenance, Common Area Maintenance, Insurance, Water, Parking
$517.85 Monthly
Maintenance, Common Area Maintenance, Insurance, Water, Parking
$517.85 MonthlyThis rare corner unit offers a 2 bedroom, 2 bathroom layout. The primary bedroom has its own ensuite and walk-in closet. The second full bathroom is perfect for guests or a separate family member. There is convenient in-unit storage/laundry. The units decor is neutral with updated soft tone vinyl flooring in the living/dining and bedroom areas. The kitchen has been thoughtfully updated with crisp white cupboards and a cozy built-in study/coffee nook. Take in dinner with a Westerly view from the bay window area afforded to the end unit layout. The living room retreat offers easy access to a full sized balcony/patio area perfect for barbecuing or outdoor relaxation. The main floor location also has a quiet Northerly view overlooking the dedicated green space. No elevators to use: just an easy stroll through the lobby and down the hall. The ease of access to the outside world makes this the perfect arrangement if you have a puppy or just seek extra privacy when you are coming and going. The building is conveniently located close to grocery stores, Shoppers Drug Mart, banking, Victoria Hospital and a short distance to downtown, and Wortley Village. This is a wonderful opportunity to acquire ownership in a low-key building tucked neatly off Commissioners Road. (id:46638)
Property Details
| MLS® Number | X11884170 |
| Property Type | Single Family |
| Community Name | South E |
| Amenities Near By | Hospital, Public Transit, Schools |
| Community Features | Pet Restrictions, Community Centre |
| Equipment Type | Water Heater |
| Features | Balcony |
| Parking Space Total | 1 |
| Rental Equipment Type | Water Heater |
Building
| Bathroom Total | 2 |
| Bedrooms Above Ground | 2 |
| Bedrooms Total | 2 |
| Appliances | Water Heater, Dishwasher, Dryer, Refrigerator, Stove, Washer |
| Cooling Type | Wall Unit |
| Exterior Finish | Brick |
| Heating Fuel | Electric |
| Heating Type | Baseboard Heaters |
| Size Interior | 900 - 999 Ft2 |
| Type | Apartment |
Parking
| Shared |
Land
| Acreage | No |
| Land Amenities | Hospital, Public Transit, Schools |
| Zoning Description | R9-7 |
Rooms
| Level | Type | Length | Width | Dimensions |
|---|---|---|---|---|
| Main Level | Kitchen | 4.06 m | 2.38 m | 4.06 m x 2.38 m |
| Main Level | Living Room | 3.69 m | 5.35 m | 3.69 m x 5.35 m |
| Main Level | Bedroom | 4.23 m | 3.58 m | 4.23 m x 3.58 m |
| Main Level | Bedroom 2 | 3.17 m | 4.39 m | 3.17 m x 4.39 m |
| Main Level | Laundry Room | 1.5 m | 2.63 m | 1.5 m x 2.63 m |
| Main Level | Foyer | 1.09 m | 2.79 m | 1.09 m x 2.79 m |
https://www.realtor.ca/real-estate/27718800/105-75-huxley-street-london-south-e
Contact Us
Contact us for more information
(519) 601-1160
(519) 601-1160

































