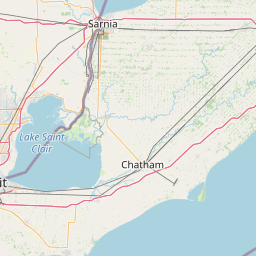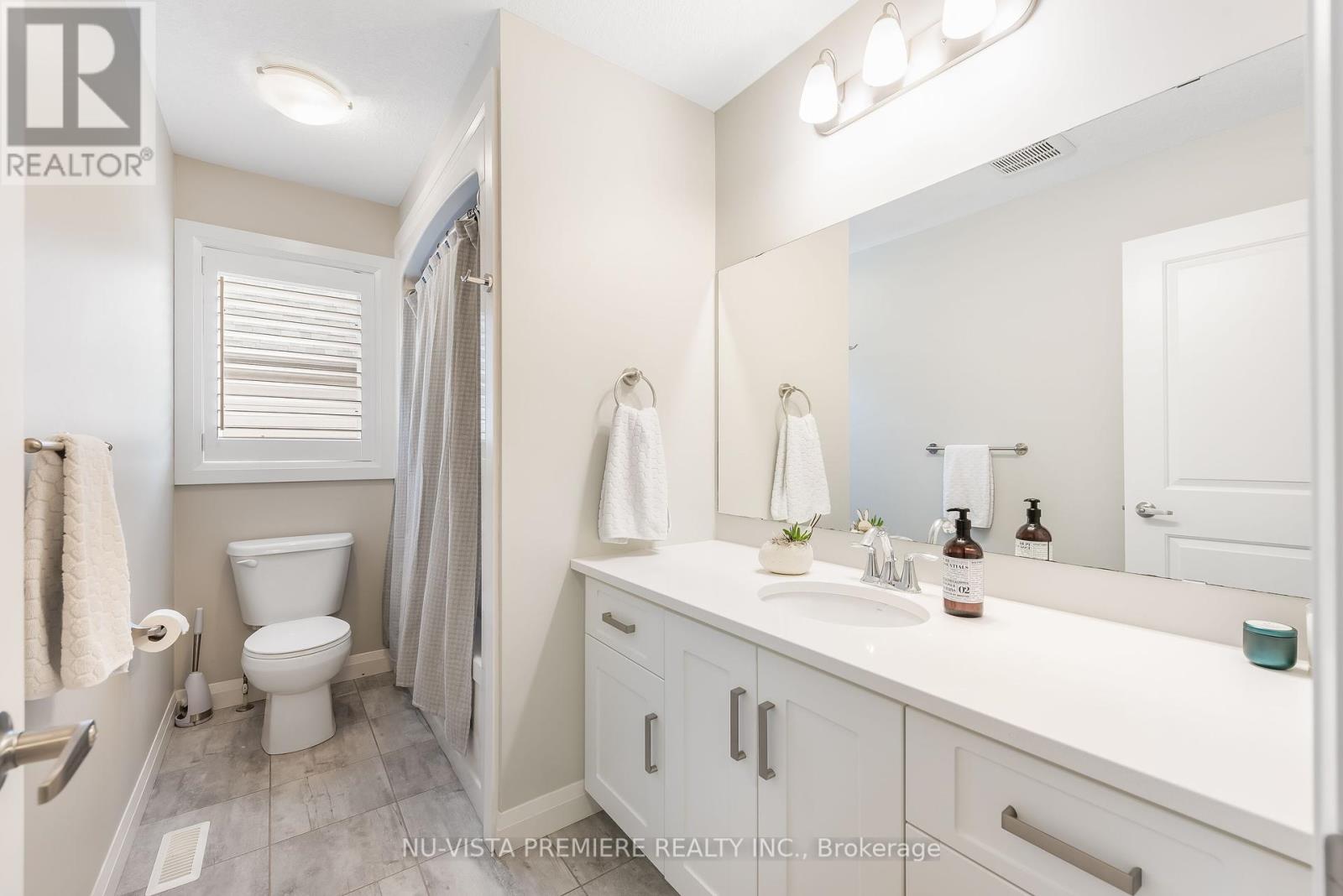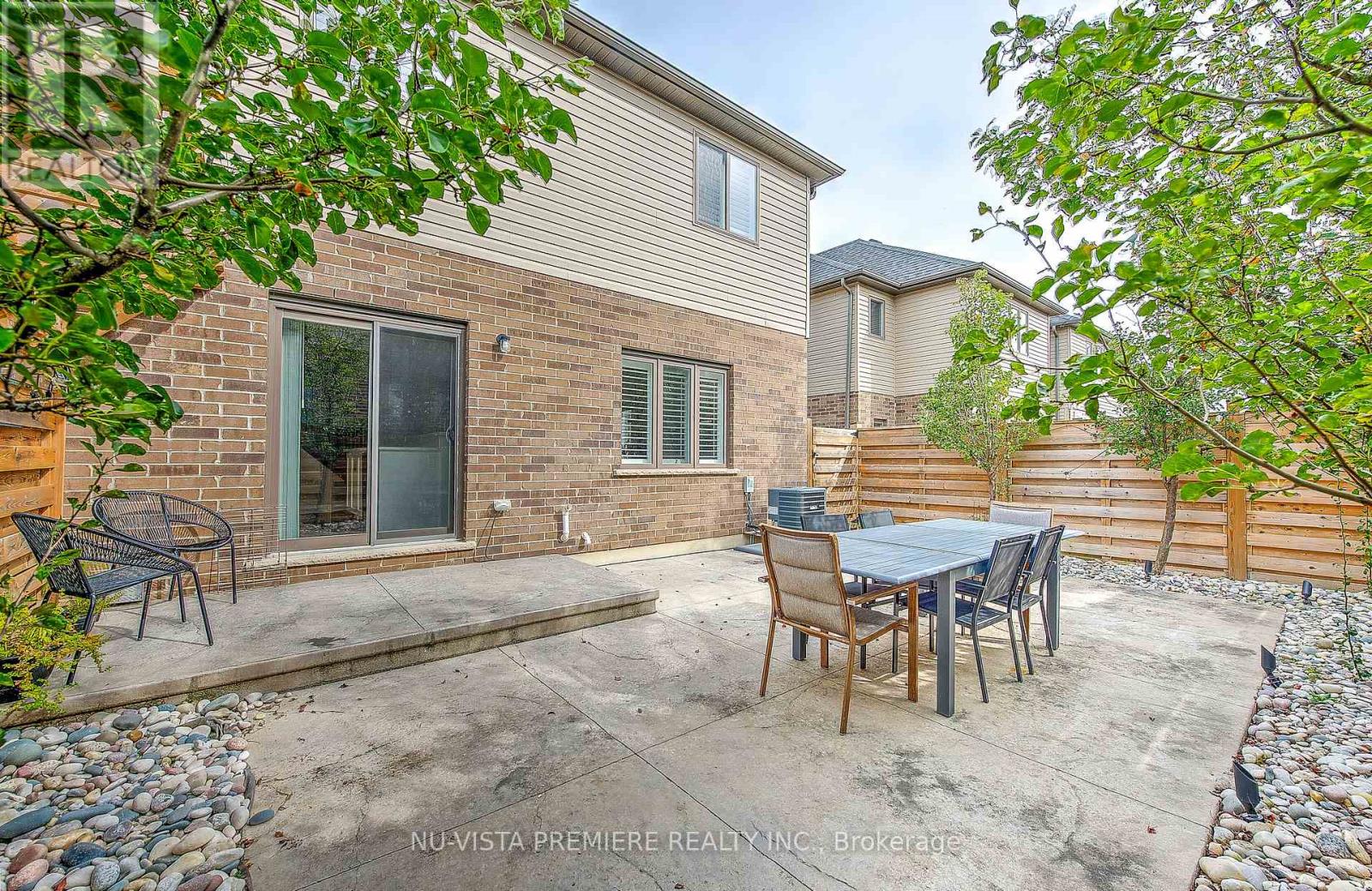104 - 2040 Shore Road London, Ontario N6K 0G3
$719,900Maintenance,
$113 Monthly
Maintenance,
$113 MonthlyWelcome to Unit 104 - 2040 Shore Road, a stunning executive end unit townhome located in the prestigious Riverbend community! This high-end residence boasts a highly coveted 2-CAR GARAGE, plus an additional 2 parking spots in the driveway, providing a total of 4 parking spaces, perfect for convenience and luxury. With 3 spacious bedrooms and 2.5 bathrooms in total, this home is ideal for modern living. The open-concept main floor layout features a spacious chef's kitchen with quartz countertops and sleek stainless steel appliances, seamlessly flowing into an elegant living area, perfect for entertaining. Upstairs, the primary bedroom offers a large walk-in closet and a luxurious 4-piece ensuite. The second level also includes two additional generously sized bedrooms, laundry, and another full 3-piece bath. The unfinished basement provides endless possibilities for customization. Step outside to a beautifully landscaped, fenced backyard with a large deck and mature trees, ideal for relaxing or hosting gatherings. This subdivision also includes a park and green space enclosed for the neighbourhood, offering a perfect outdoor setting just steps from your door. Located within walking distance to excellent schools, parks, West 5, shopping centres, and a short drive to the highway, downtown, Boler Moutain, and recreation facilities, this home truly has it all. Don't miss out - book your showing today! (id:46638)
Open House
This property has open houses!
2:00 pm
Ends at:4:00 pm
Property Details
| MLS® Number | X9372936 |
| Property Type | Single Family |
| Community Name | South A |
| Amenities Near By | Ski Area, Schools, Park |
| Community Features | Pet Restrictions |
| Equipment Type | Water Heater |
| Features | Ravine, Balcony, Carpet Free |
| Parking Space Total | 4 |
| Rental Equipment Type | Water Heater |
Building
| Bathroom Total | 3 |
| Bedrooms Above Ground | 3 |
| Bedrooms Total | 3 |
| Amenities | Visitor Parking |
| Appliances | Dishwasher, Dryer, Refrigerator, Stove, Washer |
| Basement Development | Unfinished |
| Basement Type | Full (unfinished) |
| Cooling Type | Central Air Conditioning |
| Exterior Finish | Stone, Vinyl Siding |
| Foundation Type | Poured Concrete |
| Half Bath Total | 1 |
| Heating Fuel | Natural Gas |
| Heating Type | Forced Air |
| Stories Total | 2 |
| Size Interior | 1,600 - 1,799 Ft2 |
| Type | Row / Townhouse |
Parking
| Attached Garage | |
| Inside Entry |
Land
| Acreage | No |
| Fence Type | Fenced Yard |
| Land Amenities | Ski Area, Schools, Park |
| Zoning Description | R6-5 |






https://www.realtor.ca/real-estate/27480539/104-2040-shore-road-london-south-a
Contact Us
Contact us for more information
(519) 438-5478
(519) 438-5478













