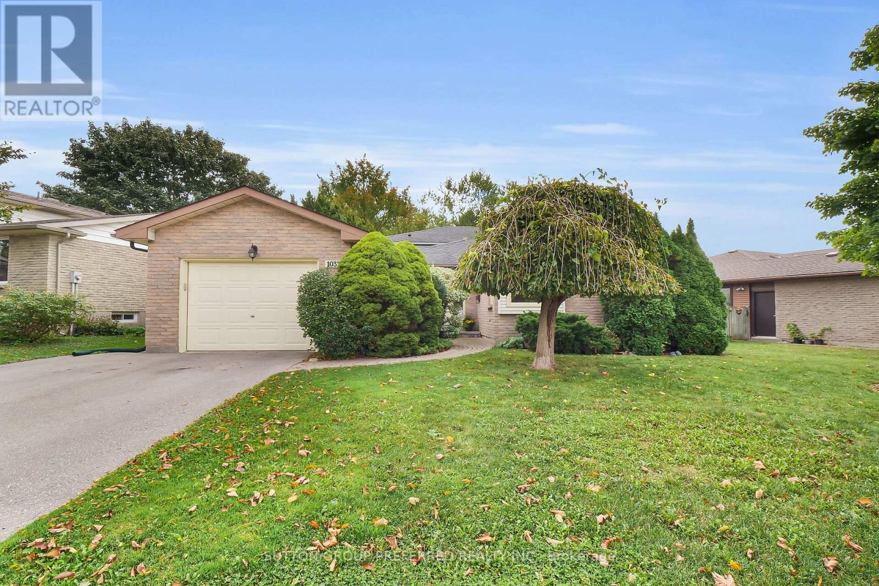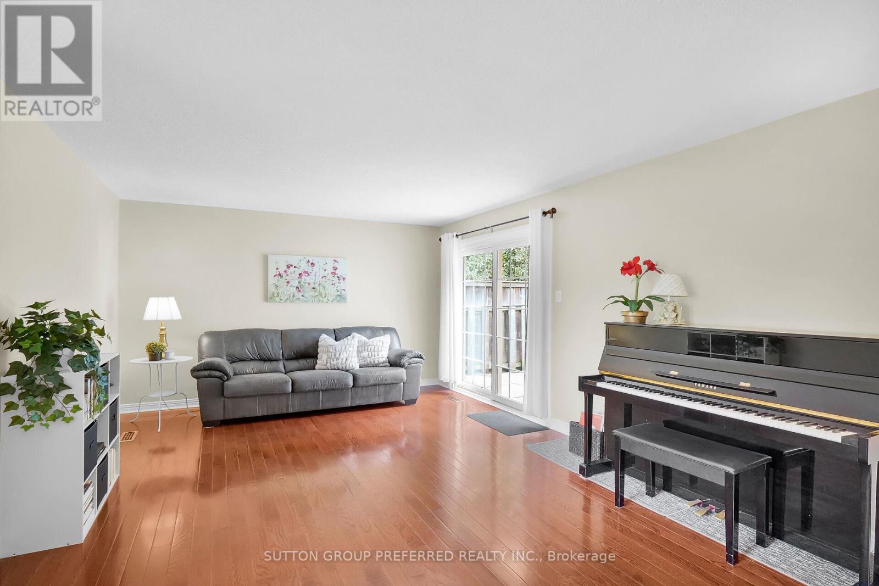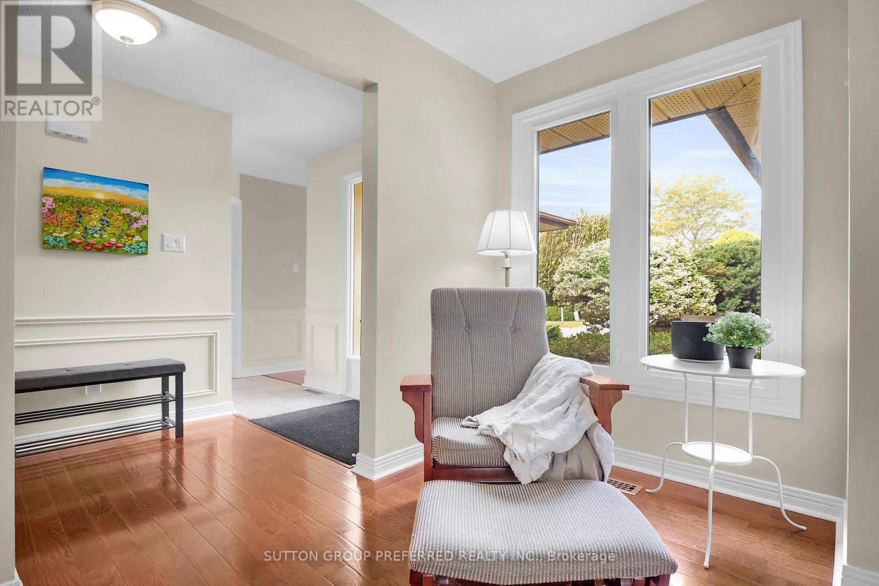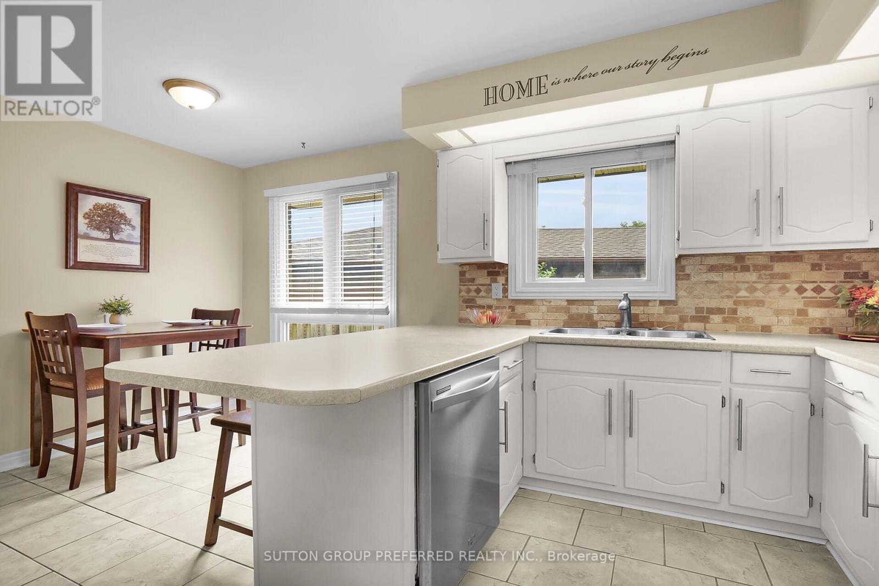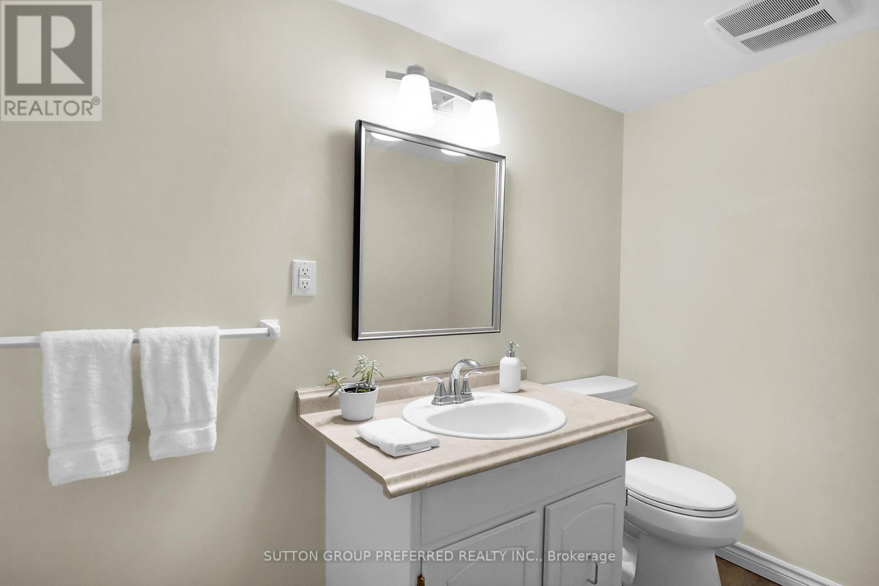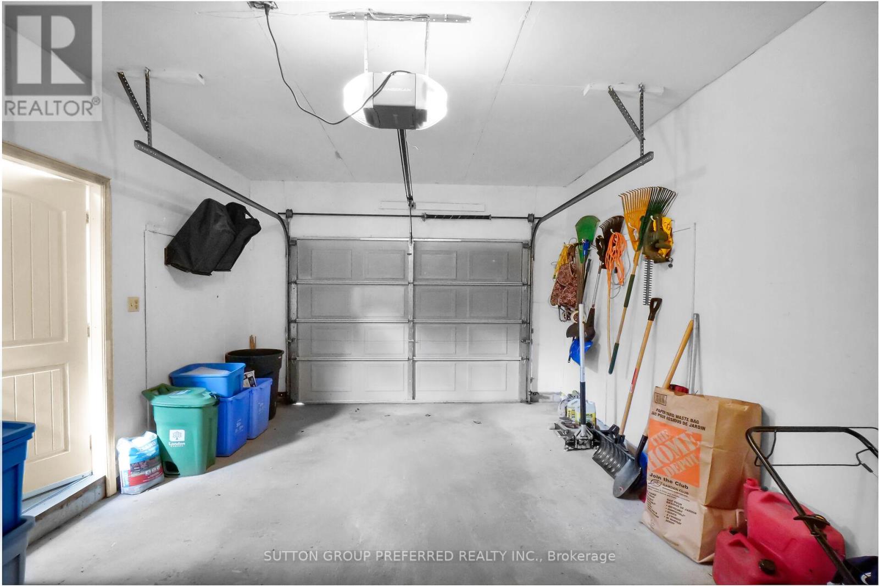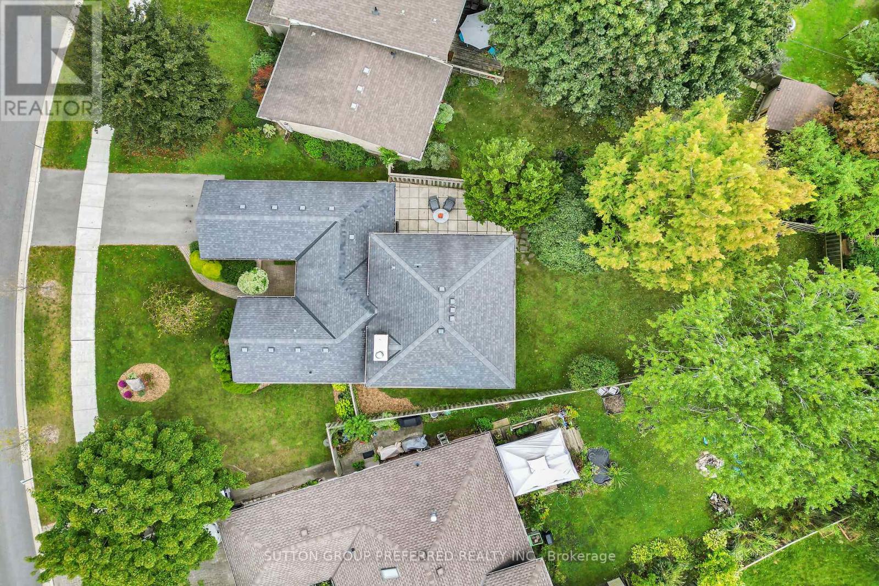1032 Valetta Street London, Ontario N6H 2Z8
$724,900
Just imagine, a detached home in the heart of Oakridge for less than $725K! Well, this sun-filled 4 level backsplit features 4 large bedrooms, 3 full baths, attached single garage, is aggressively priced at $724,900. If you know backsplits you know they live very large!Walk up from your double drive to the front door and you'll find a private courtyard perfect for relaxing with your morning tea. Inside the front door you're greeted with the spacious and bright foyer. The main level consists of a large eat-in kitchen with plenty of cupboards and enough room for more than one cook, a large formal dining room, a huge living room with sliding doors leading to a serene patio and backyard where there is plenty of room for a pool. Up a few stairs to the upper level is where you will find three large bedrooms and two bathrooms, one being the primary bedroom with 3 piece ensuite with newer tile in the walk in shower. Down a few stairs from the main level is where you will be surprised with the massive family room with wood fireplace a cozy place to cuddle up, another large bright bedroom and yes, another 3 piece bathroom! This level would be perfect for an in-law suite. The lower level is where you'll find the laundry room, utility room and a large storage area that would be perfect for a movie theatre/man cave!!!This home is just steps away from West Oaks French Immersion Elementary School, Oakridge High School, Remark, Real Canadian Superstore, Shoppers Drug Store, Oakridge Arena, Churches, many parks and a short drive away from Costco, Thames Valley Golf Course, Hyde Park and much much more.A full home inspection completed on February 18, 2025 by Homesure - Mark Murphy to help you feel confident with your purchase. Don't delay this one won't last long!!! (id:46638)
Open House
This property has open houses!
2:00 pm
Ends at:4:00 pm
2:00 pm
Ends at:4:00 pm
Property Details
| MLS® Number | X11991526 |
| Property Type | Single Family |
| Community Name | North P |
| Amenities Near By | Park, Place Of Worship, Public Transit |
| Parking Space Total | 3 |
Building
| Bathroom Total | 3 |
| Bedrooms Above Ground | 3 |
| Bedrooms Below Ground | 1 |
| Bedrooms Total | 4 |
| Amenities | Fireplace(s) |
| Appliances | Garage Door Opener Remote(s), Water Heater, Dishwasher, Dryer, Garage Door Opener, Refrigerator, Stove, Washer |
| Basement Development | Unfinished |
| Basement Type | Full (unfinished) |
| Construction Style Attachment | Detached |
| Construction Style Split Level | Backsplit |
| Cooling Type | Central Air Conditioning |
| Exterior Finish | Aluminum Siding, Brick |
| Fireplace Present | Yes |
| Fireplace Total | 1 |
| Flooring Type | Hardwood, Ceramic, Carpeted |
| Foundation Type | Concrete |
| Heating Fuel | Wood |
| Heating Type | Forced Air |
| Size Interior | 2,000 - 2,500 Ft2 |
| Type | House |
| Utility Water | Municipal Water |
Parking
| Attached Garage | |
| Garage |
Land
| Acreage | No |
| Fence Type | Fenced Yard |
| Land Amenities | Park, Place Of Worship, Public Transit |
| Sewer | Sanitary Sewer |
| Size Depth | 144 Ft ,8 In |
| Size Frontage | 68 Ft ,9 In |
| Size Irregular | 68.8 X 144.7 Ft |
| Size Total Text | 68.8 X 144.7 Ft |
Rooms
| Level | Type | Length | Width | Dimensions |
|---|---|---|---|---|
| Second Level | Primary Bedroom | 4.57 m | 3.86 m | 4.57 m x 3.86 m |
| Second Level | Bedroom 2 | 4.1 m | 3.38 m | 4.1 m x 3.38 m |
| Second Level | Bedroom 3 | 3.67 m | 2.93 m | 3.67 m x 2.93 m |
| Third Level | Bedroom 4 | 4.72 m | 3.8 m | 4.72 m x 3.8 m |
| Third Level | Family Room | 7.01 m | 4.56 m | 7.01 m x 4.56 m |
| Lower Level | Laundry Room | 4.21 m | 3.93 m | 4.21 m x 3.93 m |
| Lower Level | Utility Room | 3.93 m | 3.66 m | 3.93 m x 3.66 m |
| Lower Level | Other | 8.08 m | 5.15 m | 8.08 m x 5.15 m |
| Main Level | Living Room | 5.5 m | 3.58 m | 5.5 m x 3.58 m |
| Main Level | Dining Room | 3.96 m | 2.9 m | 3.96 m x 2.9 m |
| Main Level | Kitchen | 4.42 m | 2.92 m | 4.42 m x 2.92 m |
| Main Level | Eating Area | 4.57 m | 2 m | 4.57 m x 2 m |
https://www.realtor.ca/real-estate/27959375/1032-valetta-street-london-north-p
Contact Us
Contact us for more information
(519) 438-2222



