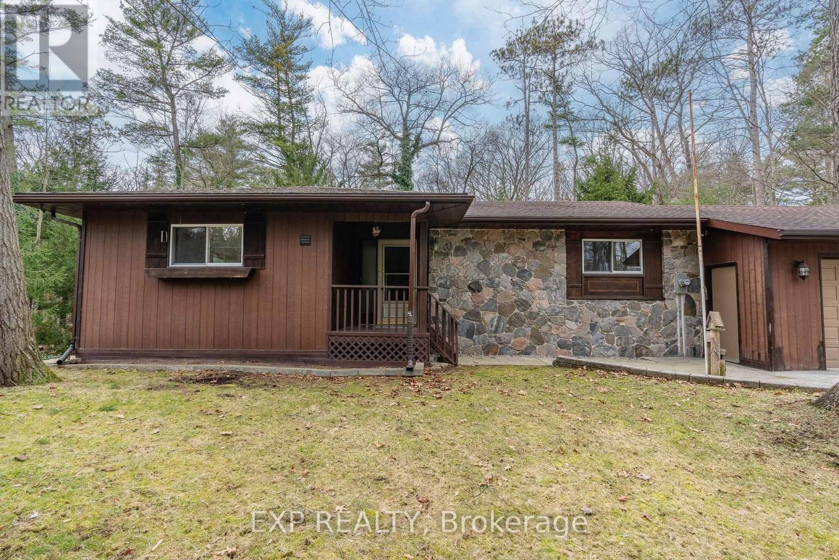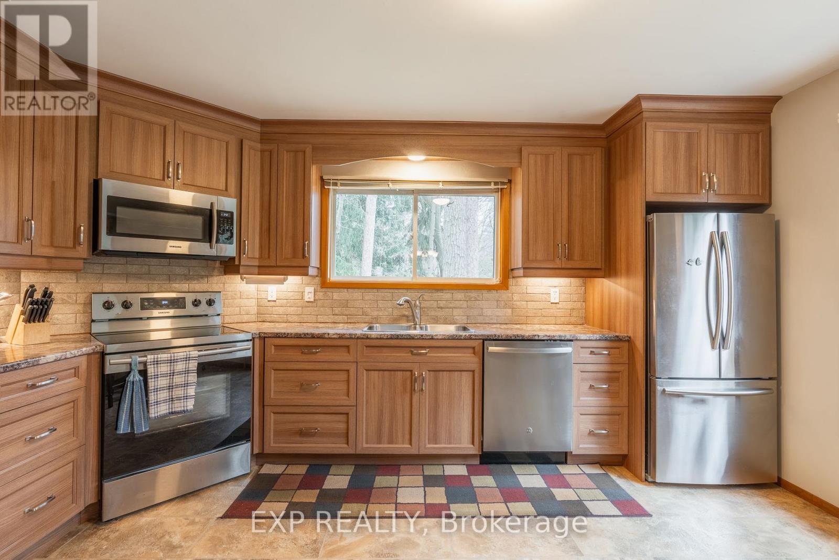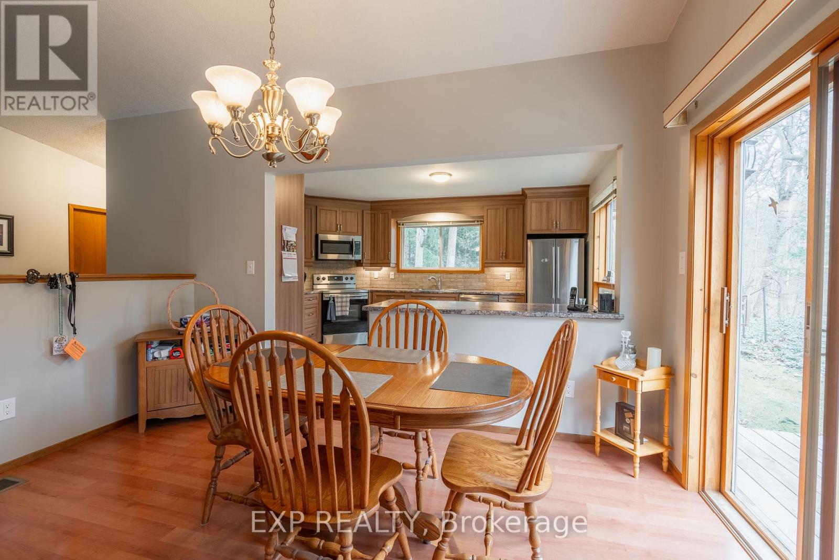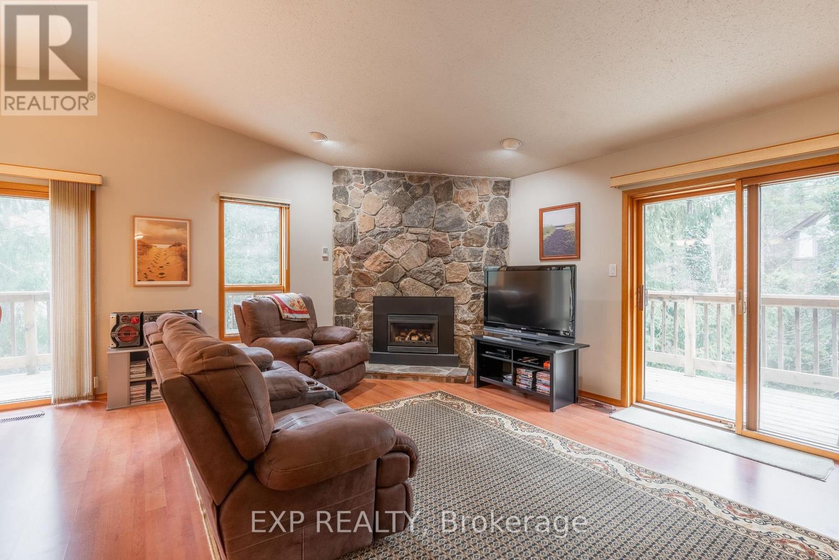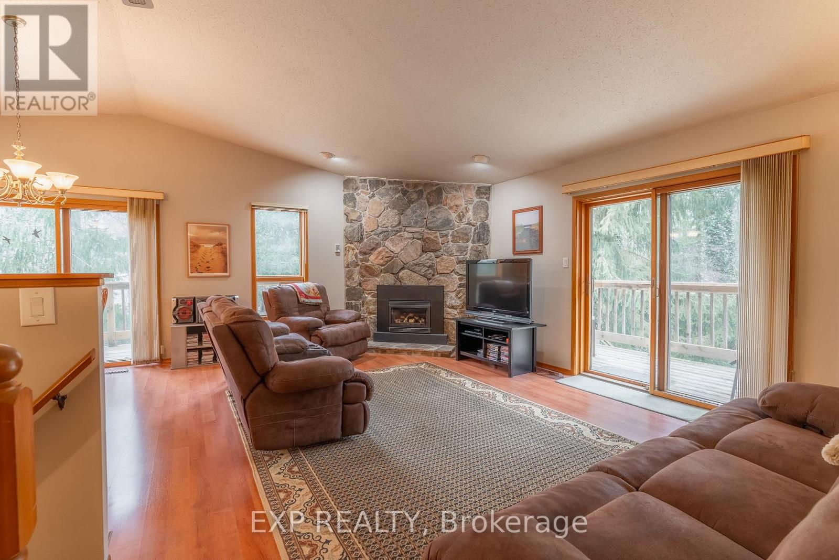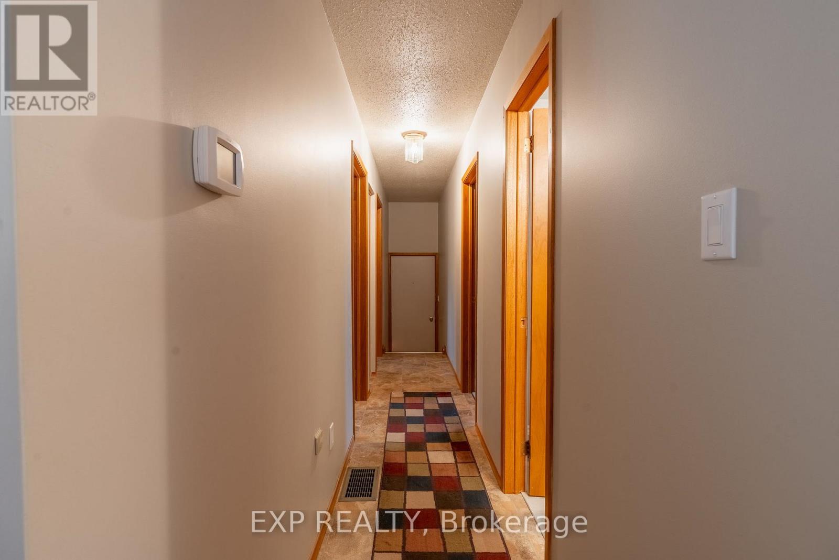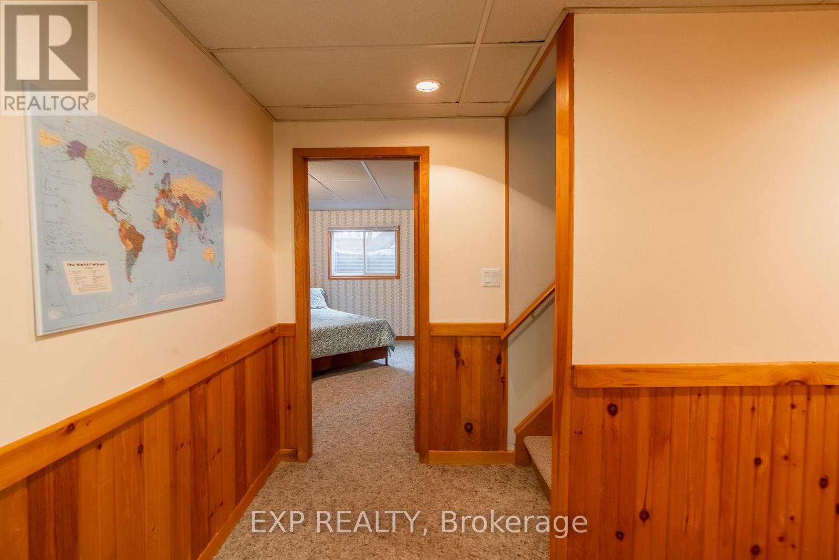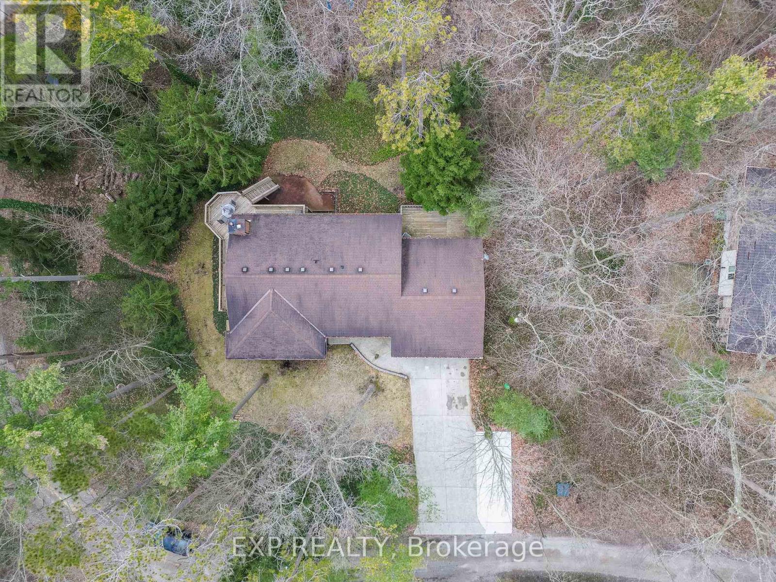10288 Riverside Drive Lambton Shores, Ontario N0M 1T0
$849,900
Welcome to 10288 Riverside Drive, located in the highly coveted Southcott Pines community, known for its scenic nature trails, private sandy beaches, and the picturesque Ausable River. Southcott Pines also offers a clubhouse, playground for the kids, and is a fantastic spot for families to gather on weekends. This spacious home features 3 + 3 generously sized bedrooms and 2 full bathrooms, making it perfect for large families or those seeking extra space. The kitchen, recently renovated in 2020, boasts an open-concept design with patio doors that lead to a wrap-around deck, ideal for enjoying the outdoors. The upper-level kitchen overlooks the family room, complete with a stunning gas fireplace surrounded by natural stone, creating a cozy and inviting ambiance. The abundance of natural light fills both the kitchen and living areas, making the space feel bright and airy. The north end of the upper floor offers 3 bedrooms, a full-sized bathroom, and access to the attached oversized two-car garage. The lower level offers even more living space, with a massive rec room featuring a beautiful wood stove, adding to the home's natural charm. A walkout patio door leads to the outdoors, expanding your entertaining options. The lower floor also includes another full-sized bathroom and 3 additional well-sized bedrooms, making this space ideal for multi-family living, an in-law suite, or a potential Airbnb rental. This beautiful home is just a short walk from the private beach along the sandy shores of Lake Huron, making it a nature lover's dream. It's also a fantastic area for dog walks and to take in all the beauty that Grand Bend has to offer. Don't miss out on this rare find a six-bedroom home in this prime location. Schedule a viewing today while it's still on the market! (id:46638)
Open House
This property has open houses!
2:00 pm
Ends at:4:00 pm
11:00 am
Ends at:1:00 pm
11:00 am
Ends at:1:00 pm
Property Details
| MLS® Number | X11936705 |
| Property Type | Single Family |
| Community Name | Grand Bend |
| Amenities Near By | Beach, Park |
| Features | Paved Yard |
| Parking Space Total | 8 |
| Structure | Deck |
Building
| Bathroom Total | 2 |
| Bedrooms Above Ground | 3 |
| Bedrooms Below Ground | 3 |
| Bedrooms Total | 6 |
| Amenities | Fireplace(s) |
| Appliances | Garage Door Opener Remote(s), Central Vacuum, Water Heater, Dishwasher, Dryer, Garage Door Opener, Microwave, Stove, Washer, Window Coverings |
| Architectural Style | Bungalow |
| Basement Development | Finished |
| Basement Features | Walk Out |
| Basement Type | N/a (finished) |
| Construction Style Attachment | Detached |
| Cooling Type | Central Air Conditioning |
| Exterior Finish | Stone, Wood |
| Fireplace Present | Yes |
| Fireplace Total | 2 |
| Fireplace Type | Woodstove |
| Foundation Type | Concrete, Wood |
| Heating Fuel | Natural Gas |
| Heating Type | Forced Air |
| Stories Total | 1 |
| Size Interior | 1,500 - 2,000 Ft2 |
| Type | House |
| Utility Water | Municipal Water |
Parking
| Attached Garage |
Land
| Acreage | No |
| Land Amenities | Beach, Park |
| Sewer | Septic System |
| Size Depth | 135 Ft |
| Size Frontage | 115 Ft ,8 In |
| Size Irregular | 115.7 X 135 Ft |
| Size Total Text | 115.7 X 135 Ft |
| Surface Water | River/stream |
Rooms
| Level | Type | Length | Width | Dimensions |
|---|---|---|---|---|
| Lower Level | Bedroom 4 | 3.99 m | 2.9 m | 3.99 m x 2.9 m |
| Lower Level | Bedroom 5 | 3.35 m | 3.5 m | 3.35 m x 3.5 m |
| Lower Level | Bathroom | 2.68 m | 1.49 m | 2.68 m x 1.49 m |
| Lower Level | Recreational, Games Room | 10.3 m | 3.38 m | 10.3 m x 3.38 m |
| Lower Level | Laundry Room | 2.59 m | 1.86 m | 2.59 m x 1.86 m |
| Lower Level | Bedroom 3 | 4.02 m | 3.29 m | 4.02 m x 3.29 m |
| Main Level | Kitchen | 3.68 m | 4.02 m | 3.68 m x 4.02 m |
| Main Level | Living Room | 6.52 m | 6.18 m | 6.52 m x 6.18 m |
| Main Level | Bathroom | 2.16 m | 2.31 m | 2.16 m x 2.31 m |
| Main Level | Primary Bedroom | 4.15 m | 3.5 m | 4.15 m x 3.5 m |
| Main Level | Bedroom | 3.04 m | 3.62 m | 3.04 m x 3.62 m |
| Main Level | Bedroom 2 | 3.38 m | 2.71 m | 3.38 m x 2.71 m |
Utilities
| Cable | Available |
Contact Us
Contact us for more information
(866) 530-7737



