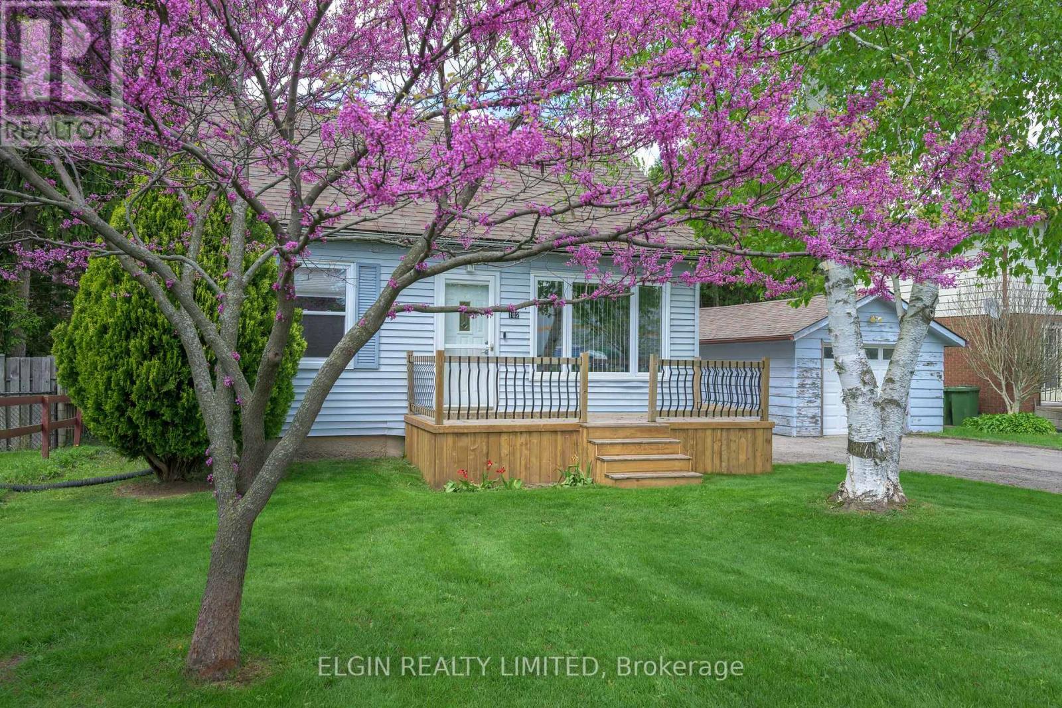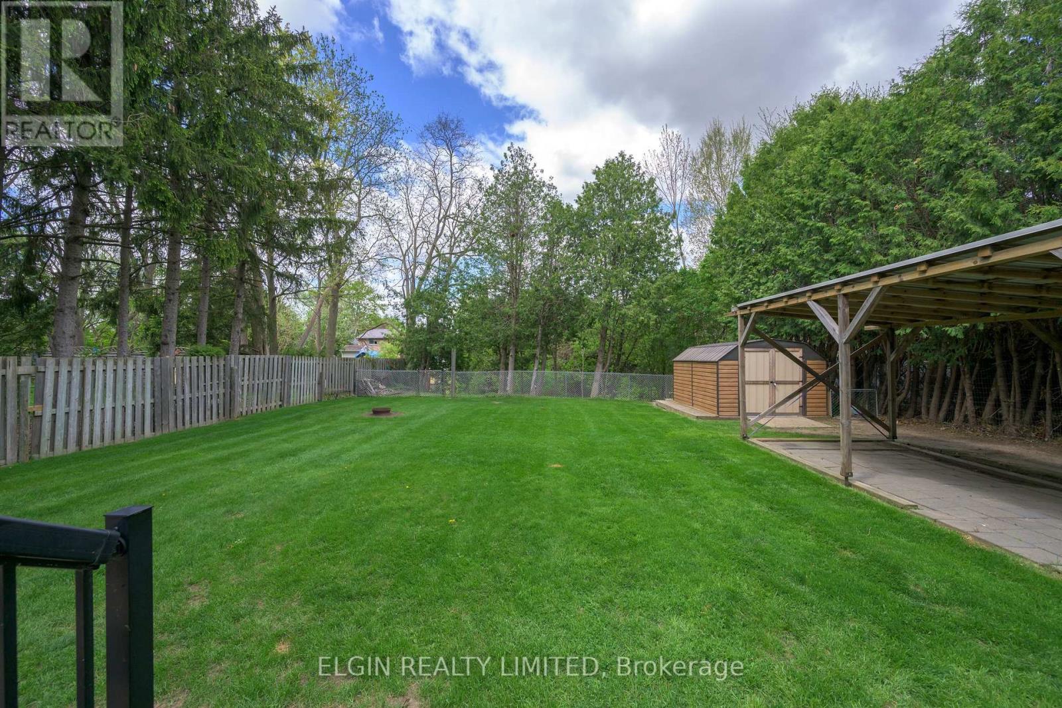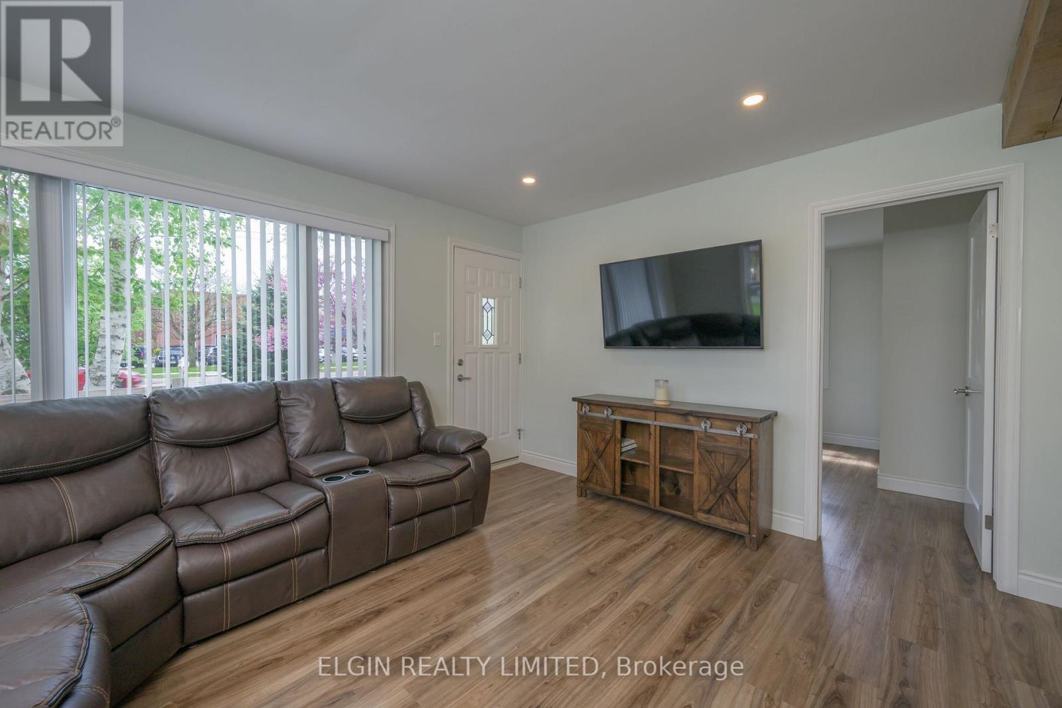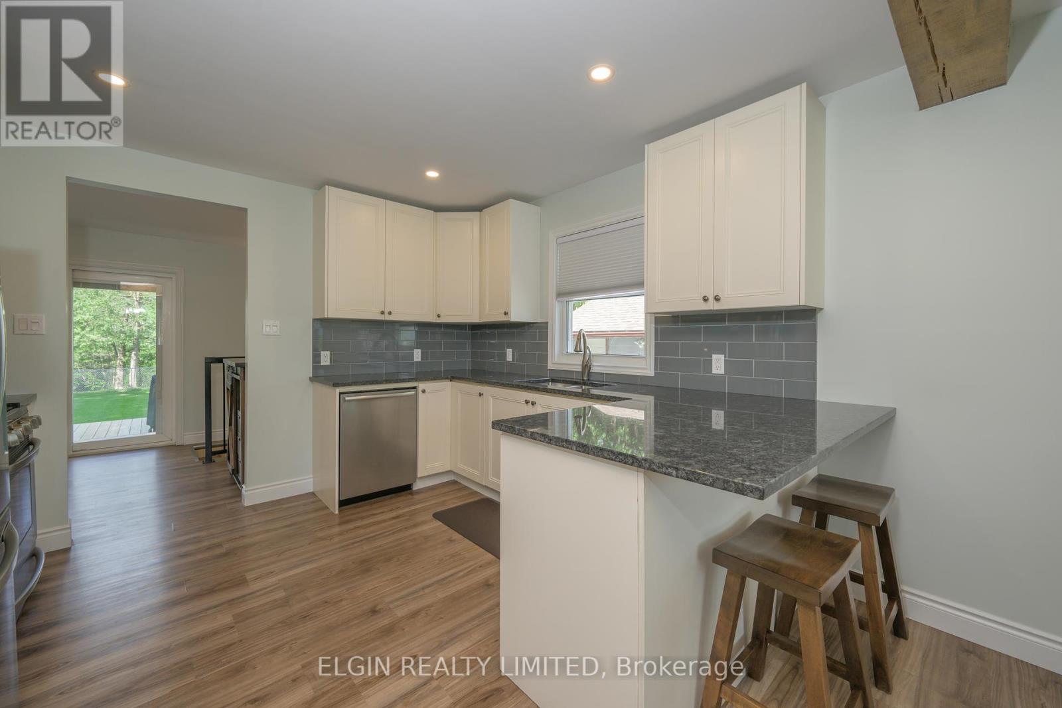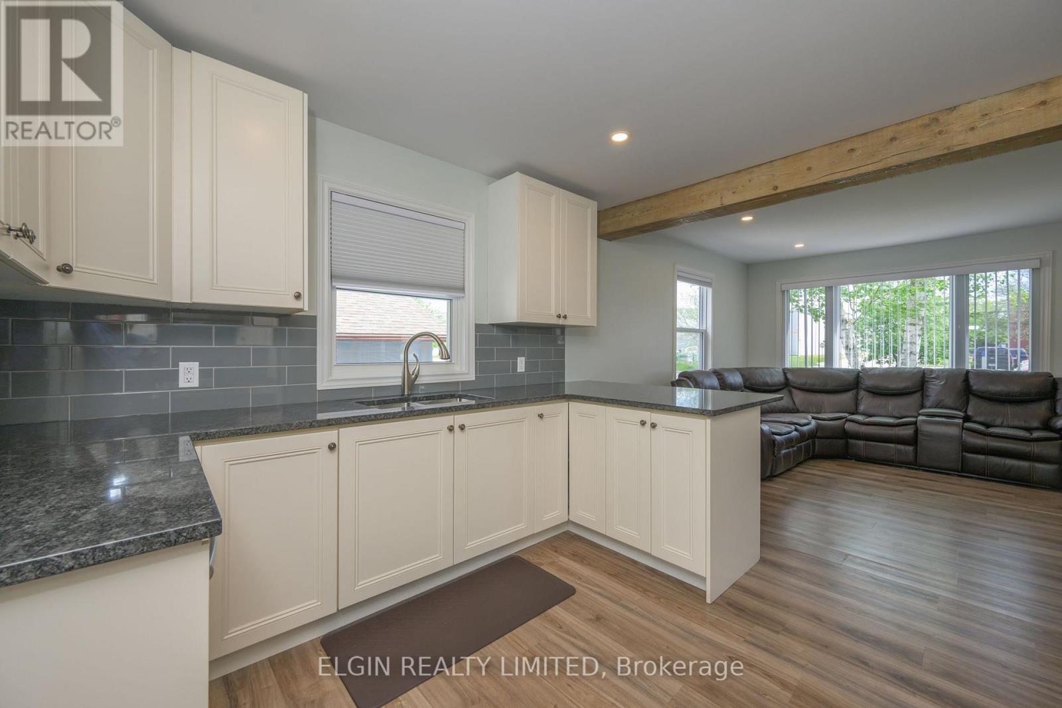102 Edward Street St. Thomas, Ontario N5P 1Y9
$449,900
Welcome to this charming two-bedroom bungalow, perfectly situated on a generous and private ravine lot offering privacy, and natural beauty right in your backyard.The bright dining room spans the full width of the rear of the home and has been tastefully updated, creating a warm and inviting space for everyday living and entertaining. From here, double doors lead to a spacious 16' x 20' deck ideal for relaxing or hosting guests while enjoying the serene surroundings.The main level also features a functional eat-in kitchen, a generous-sized living room, two comfortable bedrooms, and a 4-piece bath, providing a well-rounded layout for a small family, couple, or downsizer.The lower level offers full ceiling height and holds great potential for additional living space perfect for a rec room, home office, or guest area. Pride of ownership is evident throughout the property, including the detached 23' x 13' insulated garage with hydro, perfect for a workshop, storage, or hobby space. Spacious driveway with plenty of room to accommodate multiple vehicles, including a trailer, boat, or oversized vehicle. Don't miss this opportunity to own a home that combines character, comfort, and future potential on a beautiful ravine lot. (id:46638)
Property Details
| MLS® Number | X12149860 |
| Property Type | Single Family |
| Community Name | St. Thomas |
| Parking Space Total | 6 |
Building
| Bathroom Total | 1 |
| Bedrooms Above Ground | 2 |
| Bedrooms Total | 2 |
| Appliances | Dishwasher, Dryer, Microwave, Storage Shed, Stove, Washer, Refrigerator |
| Architectural Style | Bungalow |
| Basement Type | Full |
| Construction Style Attachment | Detached |
| Cooling Type | Central Air Conditioning |
| Exterior Finish | Vinyl Siding |
| Foundation Type | Poured Concrete |
| Heating Fuel | Natural Gas |
| Heating Type | Forced Air |
| Stories Total | 1 |
| Size Interior | 700 - 1,100 Ft2 |
| Type | House |
| Utility Water | Municipal Water |
Parking
| Detached Garage | |
| Garage |
Land
| Acreage | No |
| Sewer | Sanitary Sewer |
| Size Depth | 243 Ft ,6 In |
| Size Frontage | 59 Ft ,7 In |
| Size Irregular | 59.6 X 243.5 Ft |
| Size Total Text | 59.6 X 243.5 Ft |
Rooms
| Level | Type | Length | Width | Dimensions |
|---|---|---|---|---|
| Main Level | Dining Room | 7.68 m | 2.62 m | 7.68 m x 2.62 m |
| Main Level | Kitchen | 3.02 m | 3.05 m | 3.02 m x 3.05 m |
| Main Level | Living Room | 4.75 m | 4.36 m | 4.75 m x 4.36 m |
| Main Level | Bedroom | 3.26 m | 3.57 m | 3.26 m x 3.57 m |
| Main Level | Bedroom 2 | 3.51 m | 2.16 m | 3.51 m x 2.16 m |
| Main Level | Bathroom | 2.4 m | 1.25 m | 2.4 m x 1.25 m |
https://www.realtor.ca/real-estate/28315699/102-edward-street-st-thomas-st-thomas
Contact Us
Contact us for more information
(519) 637-2300
(519) 633-1000




