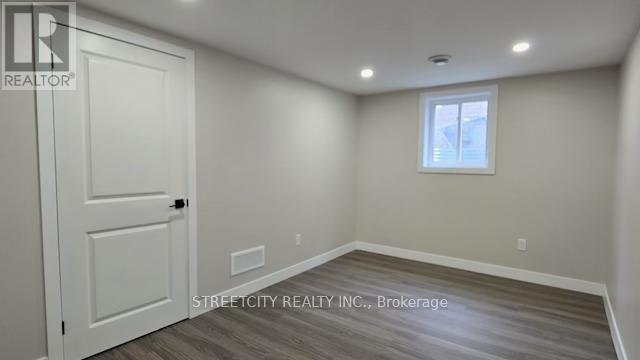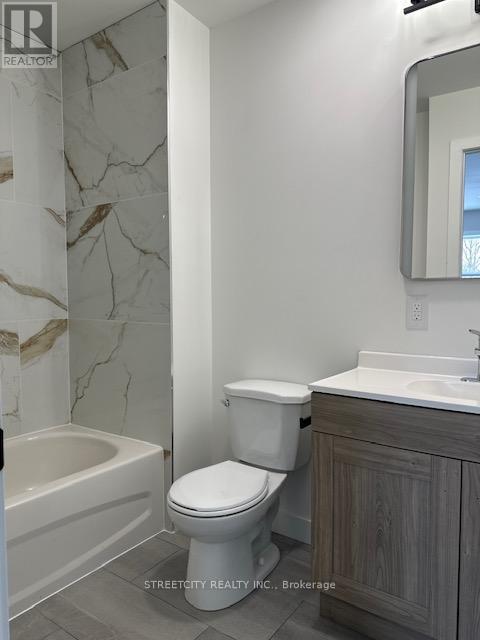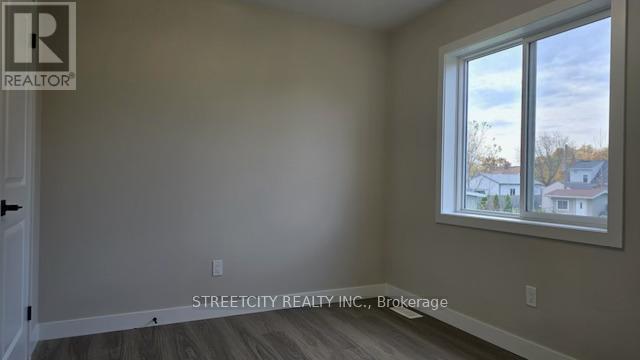1015 Willow Drive London, Ontario N6E 1P4
5 Bedroom
2 Bathroom
700 - 1,100 ft2
Central Air Conditioning
Forced Air
$2,900 Monthly
Totally renovated unit with 2 bedrooms on the main floor and 3 more bedrooms in the basement .Check out the pictures it's amazing. (id:46638)
Property Details
| MLS® Number | X11939484 |
| Property Type | Single Family |
| Community Name | South Y |
| Parking Space Total | 3 |
| Structure | Porch |
Building
| Bathroom Total | 2 |
| Bedrooms Above Ground | 5 |
| Bedrooms Total | 5 |
| Amenities | Separate Heating Controls, Separate Electricity Meters |
| Appliances | Water Heater |
| Basement Type | Full |
| Cooling Type | Central Air Conditioning |
| Exterior Finish | Brick, Vinyl Siding |
| Foundation Type | Concrete |
| Heating Fuel | Natural Gas |
| Heating Type | Forced Air |
| Size Interior | 700 - 1,100 Ft2 |
| Type | Duplex |
| Utility Water | Municipal Water |
Land
| Acreage | No |
| Sewer | Sanitary Sewer |
| Size Depth | 197 Ft |
| Size Frontage | 66 Ft |
| Size Irregular | 66 X 197 Ft |
| Size Total Text | 66 X 197 Ft|under 1/2 Acre |
Rooms
| Level | Type | Length | Width | Dimensions |
|---|---|---|---|---|
| Basement | Bedroom 4 | 3.04 m | 3.16 m | 3.04 m x 3.16 m |
| Basement | Bedroom 5 | 2.77 m | 3.1 m | 2.77 m x 3.1 m |
| Basement | Bedroom | 3.35 m | 3.13 m | 3.35 m x 3.13 m |
| Main Level | Great Room | 8.07 m | 6.55 m | 8.07 m x 6.55 m |
| Main Level | Primary Bedroom | 3.2 m | 2.89 m | 3.2 m x 2.89 m |
| Main Level | Bedroom 2 | 3.2 m | 2.89 m | 3.2 m x 2.89 m |
| Main Level | Bedroom 3 | 3.2 m | 2.4 m | 3.2 m x 2.4 m |
Utilities
| Cable | Available |
| Sewer | Installed |
https://www.realtor.ca/real-estate/27839702/1015-willow-drive-london-south-y
Contact Us
Contact us for more information
Streetcity Realty Inc.
(519) 649-6900

























