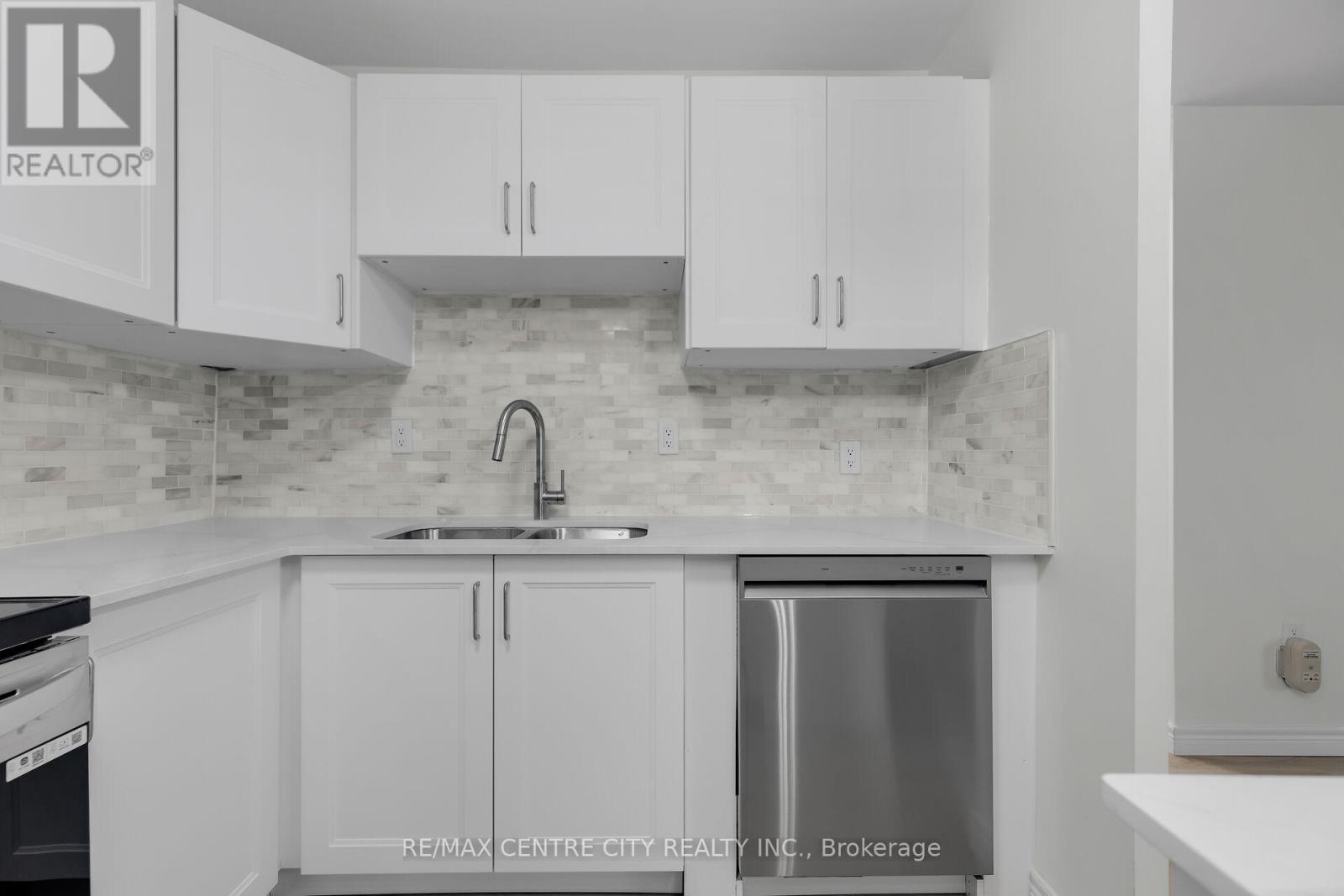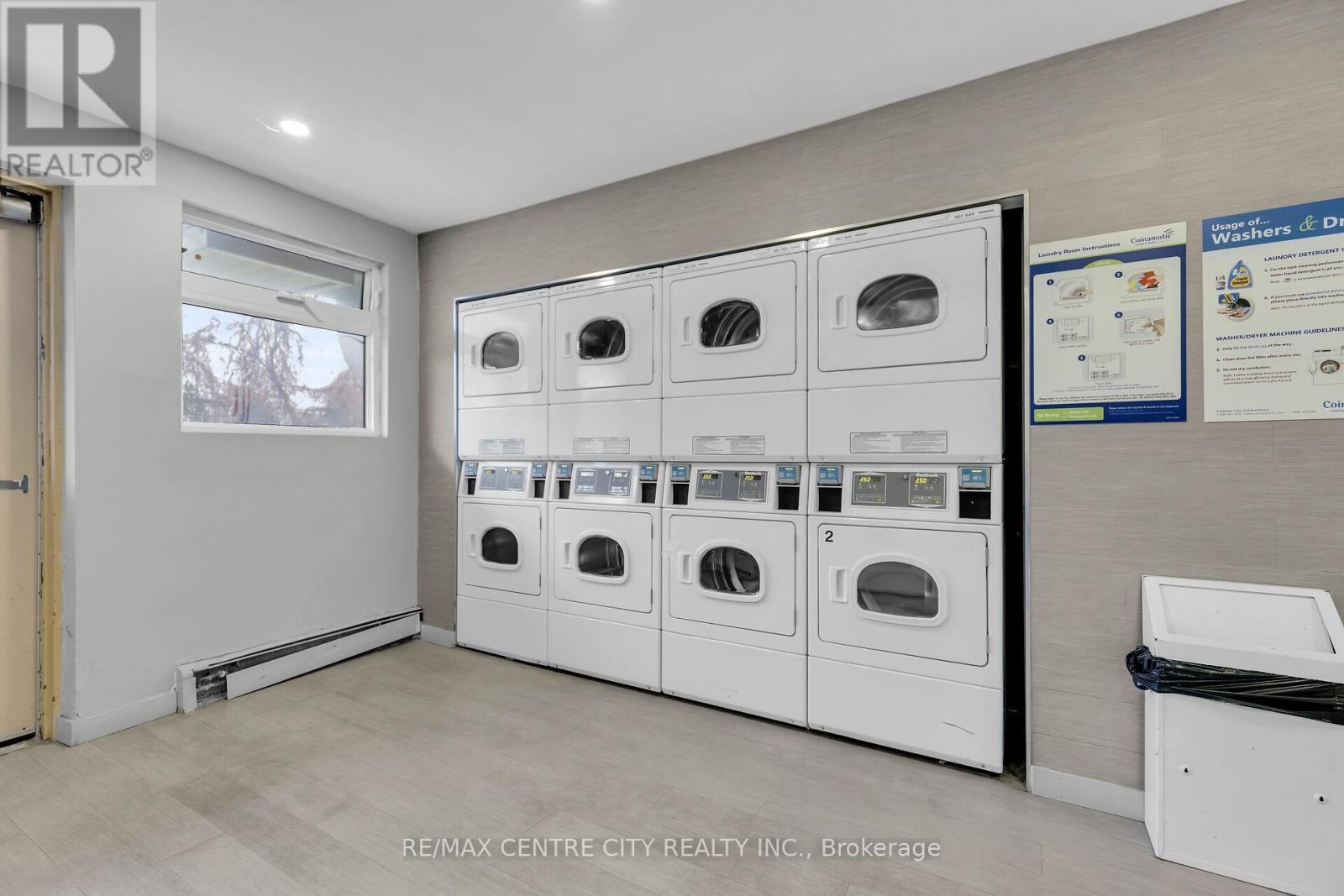1002 - 583 Mornington Avenue London, Ontario N5Y 3E9
2 Bedroom
1 Bathroom
800 - 899 ft2
Radiant Heat
$294,900Maintenance, Heat, Electricity, Water, Common Area Maintenance, Insurance
$652.39 Monthly
Maintenance, Heat, Electricity, Water, Common Area Maintenance, Insurance
$652.39 MonthlyBeautifully renovated 2 bedroom unit on the 10th floor. Open concept kitchen and living area, with waterproof vinyl plank floors. The stunning kitchen has a large island with extra storage space, quartz countertops and 4 brand new stainless steel appliances. The bathroom offers a deep tub with tile surround, new toilet and vanity. The spacious bedrooms both have double closets and large windows for lots of natural light. BBQs are permitted. Condo fees of $636 include heat, hydro and water. (id:46638)
Property Details
| MLS® Number | X11882128 |
| Property Type | Single Family |
| Community Name | East G |
| Amenities Near By | Public Transit, Park |
| Community Features | Pet Restrictions |
| Features | Balcony, Laundry- Coin Operated |
| Parking Space Total | 1 |
Building
| Bathroom Total | 1 |
| Bedrooms Above Ground | 2 |
| Bedrooms Total | 2 |
| Appliances | Dishwasher, Microwave, Refrigerator, Stove |
| Exterior Finish | Concrete |
| Heating Fuel | Natural Gas |
| Heating Type | Radiant Heat |
| Size Interior | 800 - 899 Ft2 |
| Type | Apartment |
Land
| Acreage | No |
| Land Amenities | Public Transit, Park |
| Zoning Description | R9-3 |
Rooms
| Level | Type | Length | Width | Dimensions |
|---|---|---|---|---|
| Main Level | Kitchen | 2.13 m | 3.65 m | 2.13 m x 3.65 m |
| Main Level | Living Room | 2.5 m | 4.87 m | 2.5 m x 4.87 m |
| Main Level | Dining Room | 2.37 m | 4.87 m | 2.37 m x 4.87 m |
| Main Level | Bedroom | 4.26 m | 3.04 m | 4.26 m x 3.04 m |
| Main Level | Bedroom 2 | 3.35 m | 2.71 m | 3.35 m x 2.71 m |
https://www.realtor.ca/real-estate/27714248/1002-583-mornington-avenue-london-east-g
Contact Us
Contact us for more information
RE/MAX Centre City Realty Inc.
(519) 667-1800
























