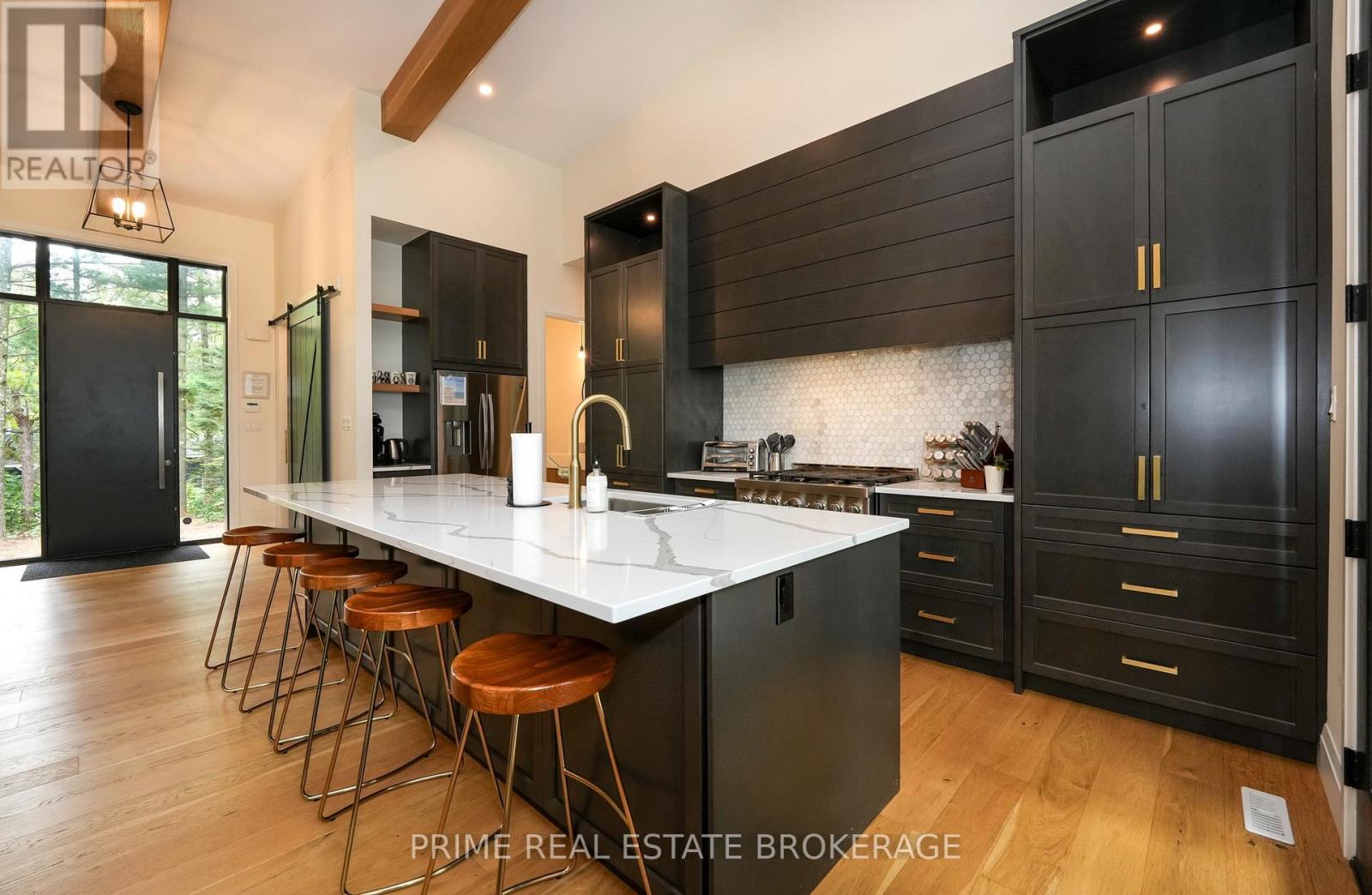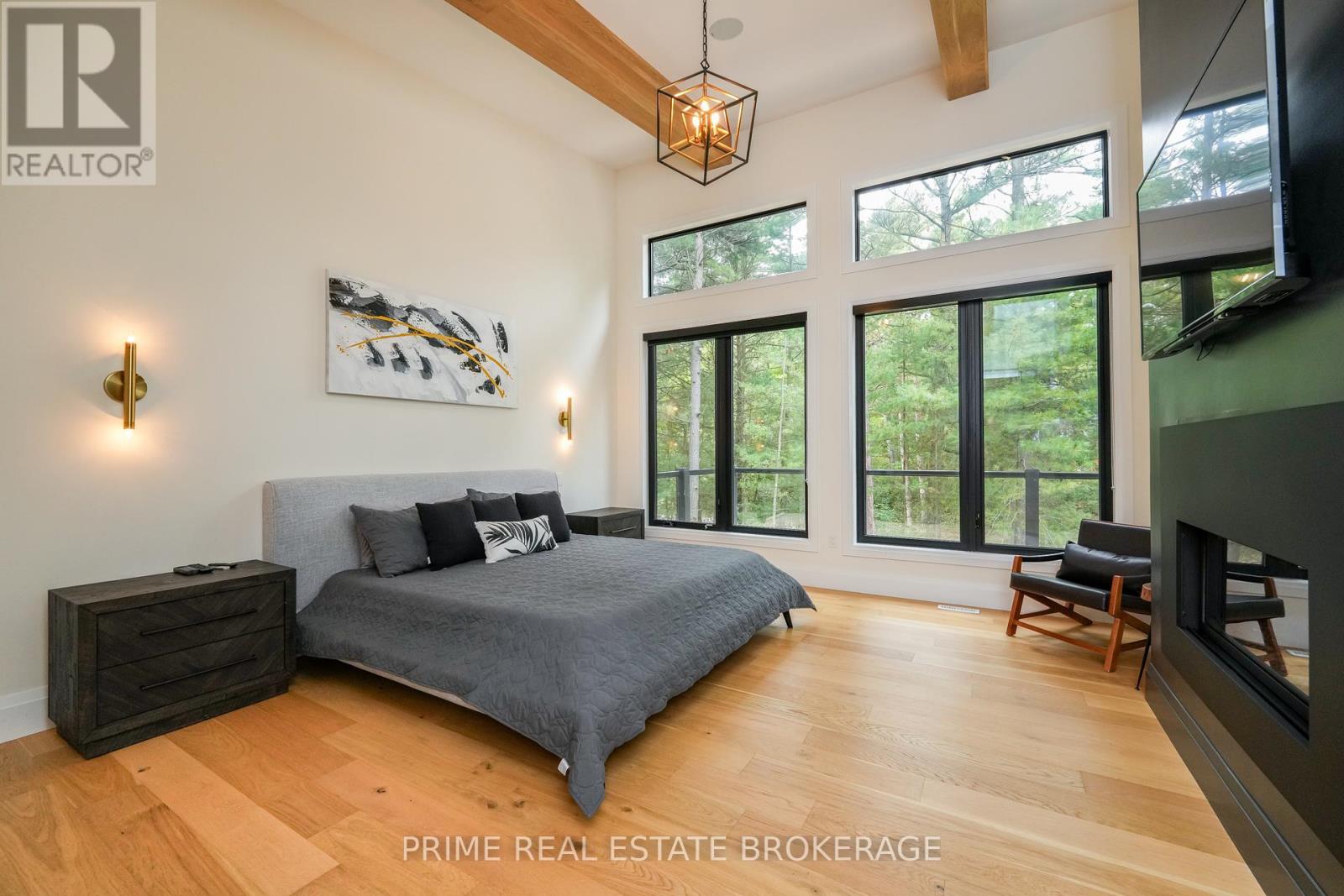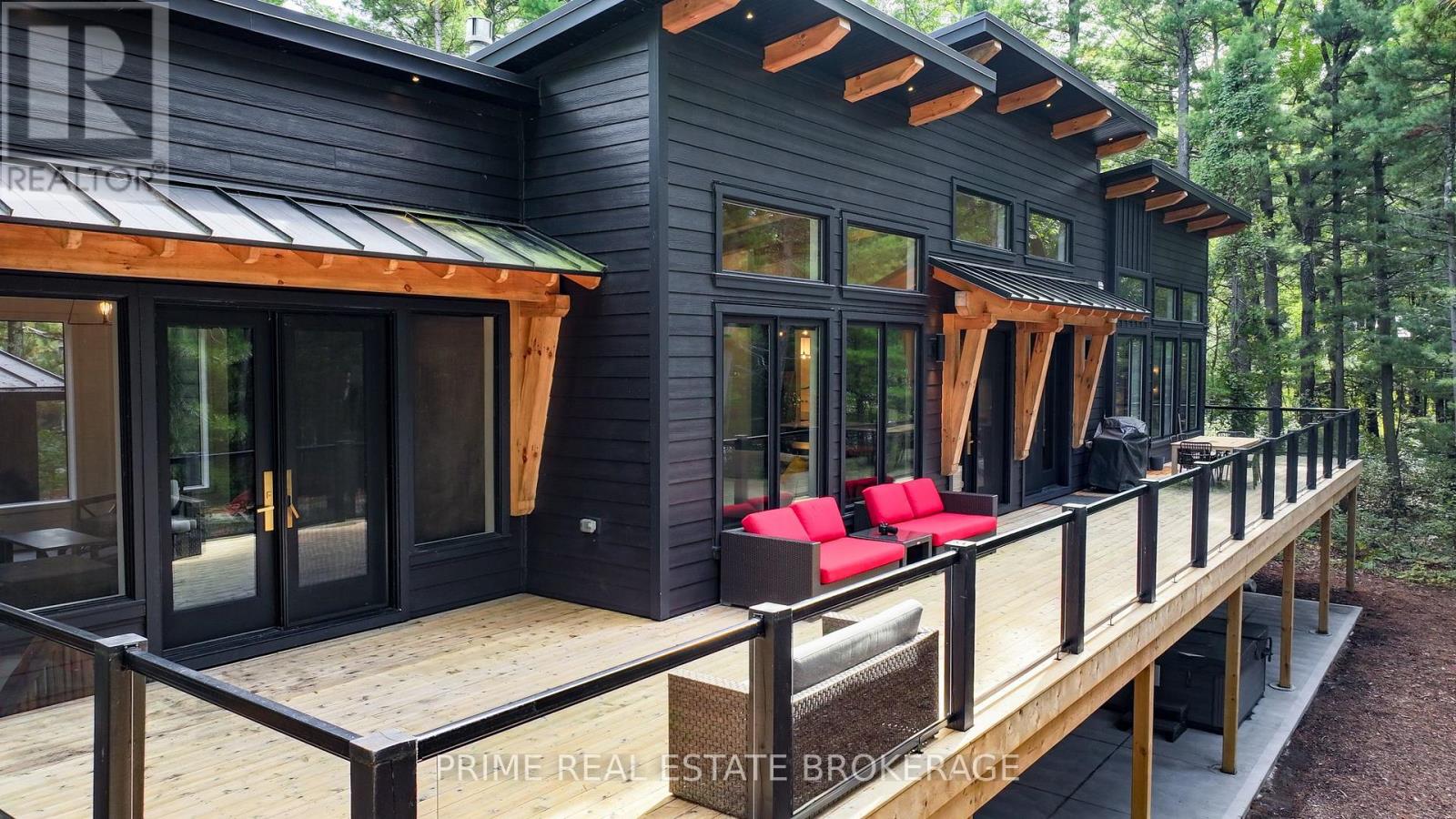5 Bedroom
4 Bathroom
3,500 - 5,000 ft2
Bungalow
Fireplace
Central Air Conditioning
Forced Air
$2,450,000
Welcome to this exquisite modern home in the highly sought-after Beach O'Pines Community of GrandBend! This stunning residence is perfectly situated within walking distance to a private deeded beach and set within a secure, gated community, offering both luxury and peace of mind.Boasting 5 spacious bedrooms and 4 full bathrooms, this home is designed for both comfort and style. The open-concept living area is illuminated by abundant natural light, thanks to the striking black-framed doors and windows. The sleek, black kitchen cabinetry with gold detailing creates a dramatic and sophisticated culinary space, featuring top-of-the-line appliances and a generous island. **** EXTRAS **** Heading South on Ontario Street S, turn right onto Beach OPines Rd, and a slight left turn on Huron Dr (id:46638)
Property Details
|
MLS® Number
|
X11949669 |
|
Property Type
|
Single Family |
|
Community Name
|
Grand Bend |
|
Amenities Near By
|
Beach, Marina |
|
Features
|
Irregular Lot Size |
|
Parking Space Total
|
6 |
Building
|
Bathroom Total
|
4 |
|
Bedrooms Above Ground
|
2 |
|
Bedrooms Below Ground
|
3 |
|
Bedrooms Total
|
5 |
|
Appliances
|
Furniture, Refrigerator, Window Coverings |
|
Architectural Style
|
Bungalow |
|
Basement Development
|
Finished |
|
Basement Type
|
Full (finished) |
|
Construction Style Attachment
|
Detached |
|
Cooling Type
|
Central Air Conditioning |
|
Exterior Finish
|
Steel |
|
Fireplace Present
|
Yes |
|
Foundation Type
|
Poured Concrete |
|
Heating Fuel
|
Natural Gas |
|
Heating Type
|
Forced Air |
|
Stories Total
|
1 |
|
Size Interior
|
3,500 - 5,000 Ft2 |
|
Type
|
House |
|
Utility Water
|
Municipal Water |
Parking
Land
|
Acreage
|
No |
|
Land Amenities
|
Beach, Marina |
|
Sewer
|
Septic System |
|
Size Frontage
|
98 Ft ,8 In |
|
Size Irregular
|
98.7 Ft |
|
Size Total Text
|
98.7 Ft|under 1/2 Acre |
|
Zoning Description
|
R6 |
Rooms
| Level |
Type |
Length |
Width |
Dimensions |
|
Lower Level |
Bedroom |
3.47 m |
3.6 m |
3.47 m x 3.6 m |
|
Lower Level |
Bedroom |
3.51 m |
3.61 m |
3.51 m x 3.61 m |
|
Lower Level |
Family Room |
5.06 m |
8.1 m |
5.06 m x 8.1 m |
|
Lower Level |
Bedroom |
3.49 m |
4.49 m |
3.49 m x 4.49 m |
|
Main Level |
Living Room |
5.35 m |
5.39 m |
5.35 m x 5.39 m |
|
Main Level |
Dining Room |
2.63 m |
4.4 m |
2.63 m x 4.4 m |
|
Main Level |
Kitchen |
3.13 m |
4.26 m |
3.13 m x 4.26 m |
|
Main Level |
Primary Bedroom |
4.34 m |
4.51 m |
4.34 m x 4.51 m |
|
Main Level |
Bathroom |
2.82 m |
3.32 m |
2.82 m x 3.32 m |
|
Main Level |
Bedroom |
3.07 m |
4.21 m |
3.07 m x 4.21 m |
|
Main Level |
Bathroom |
1.48 m |
3.31 m |
1.48 m x 3.31 m |
|
Main Level |
Sunroom |
4.6 m |
4.98 m |
4.6 m x 4.98 m |
https://www.realtor.ca/real-estate/27863694/10002-huron-drive-lambton-shores-grand-bend-grand-bend







































