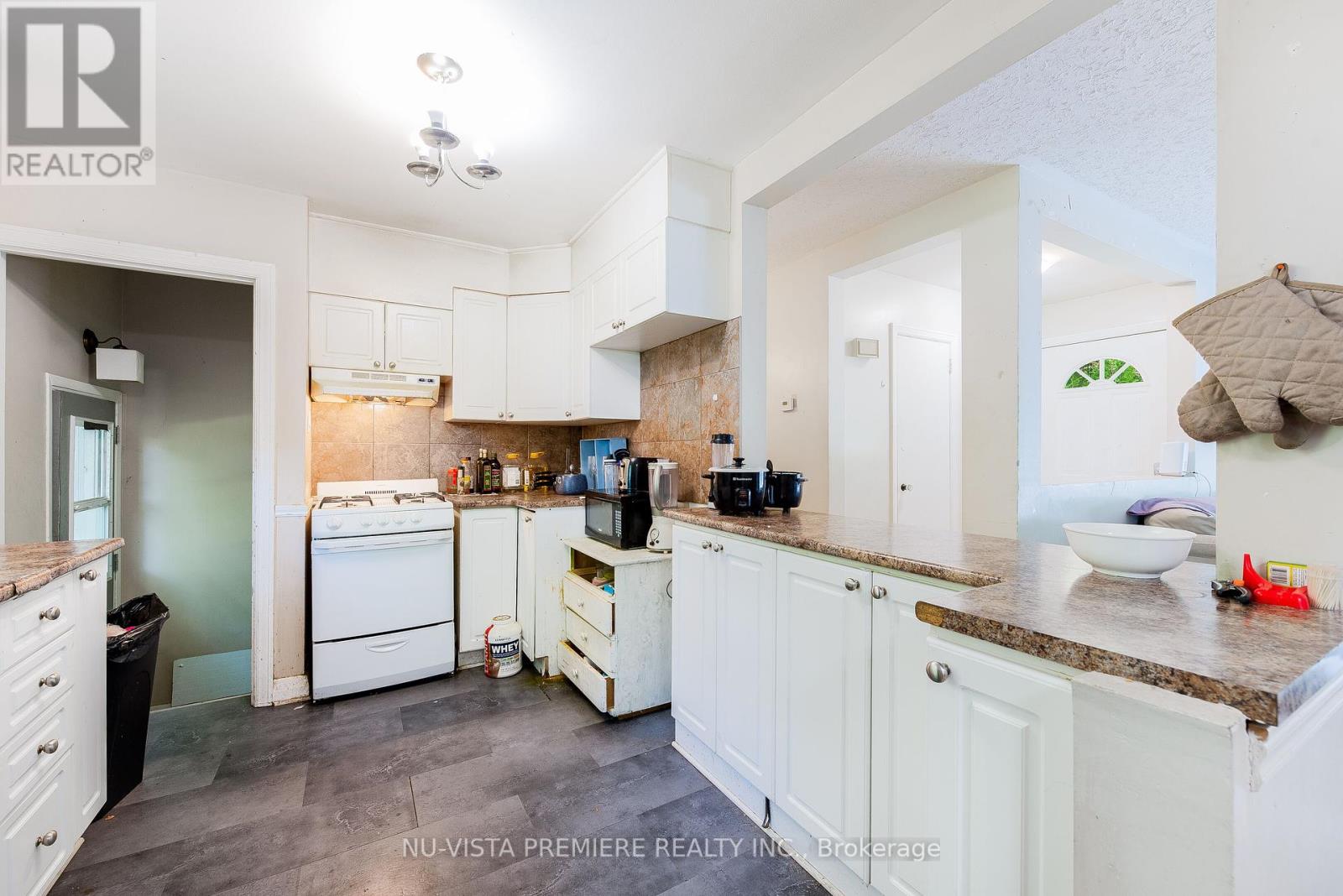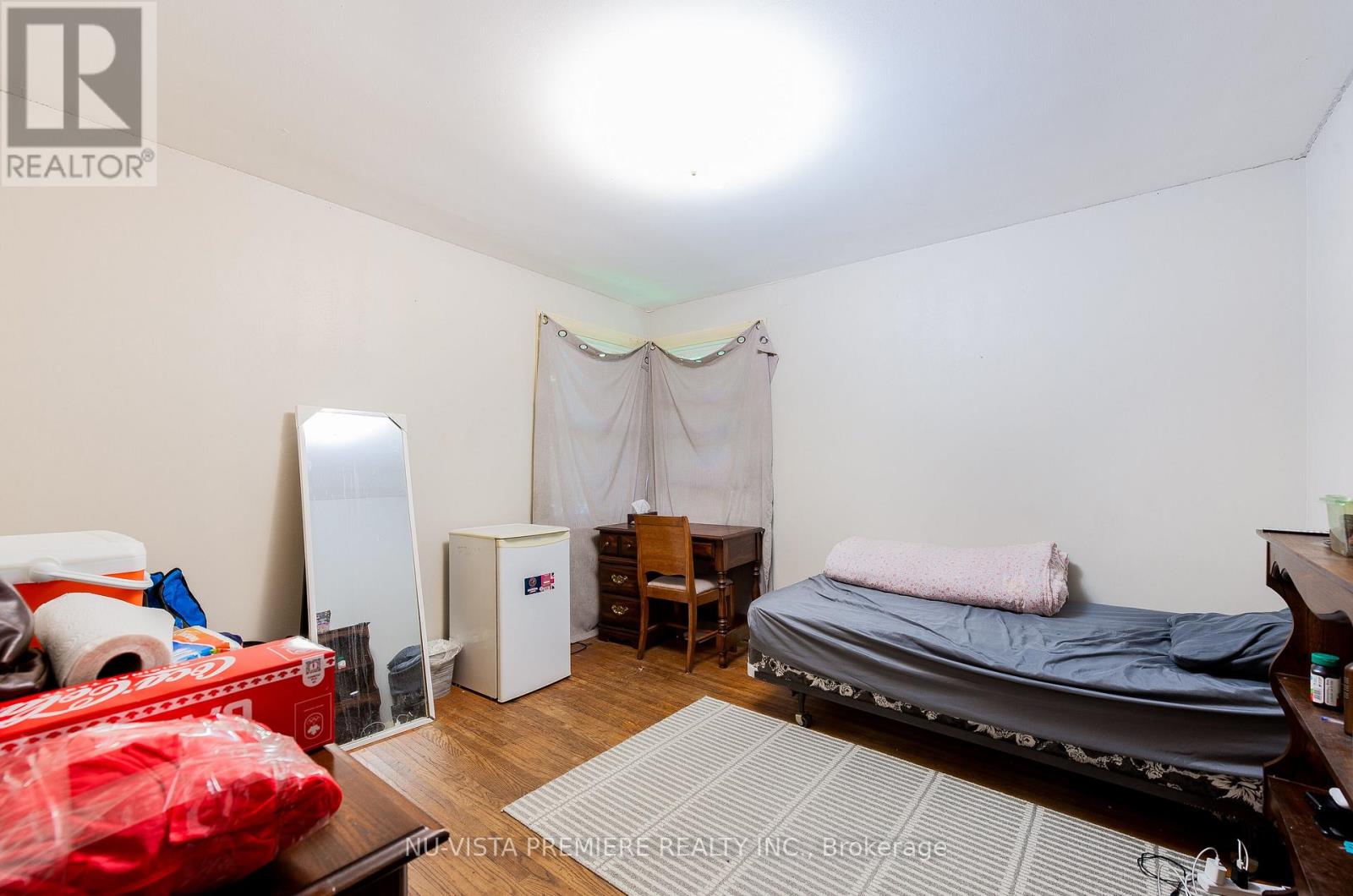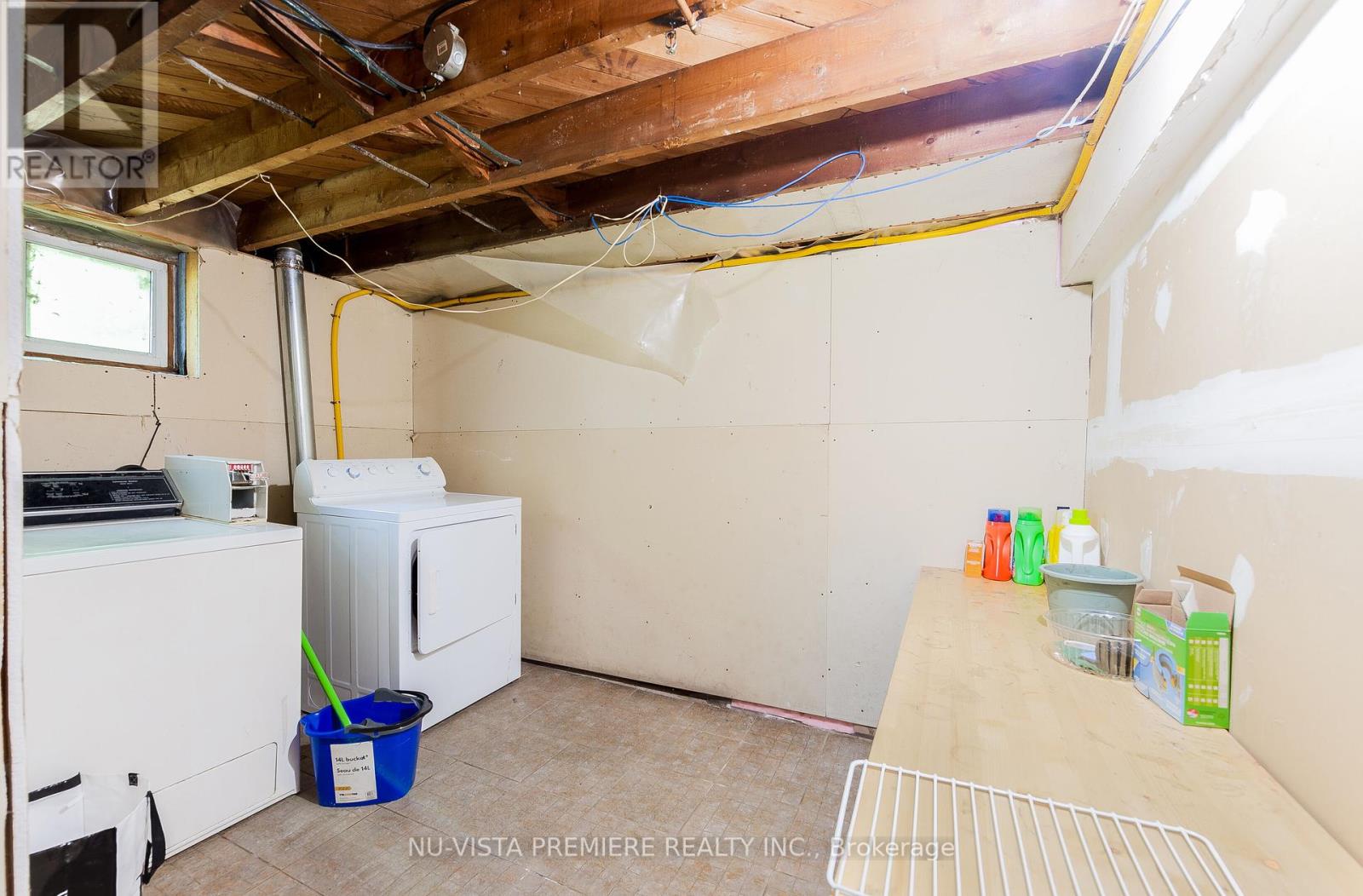100 Roehampton Avenue London, Ontario N5V 2A5
$589,900
ATTENTION INVESTORS! Welcome to 100 Roehampton Avenue an exceptional opportunity to secure a high-cash-flow property. This well-maintained home currently operates with 5 bedrooms, offering substantial rental income potential. Situated on an oversized lot, this property is just one block away from Fanshawe College, making it an ideal location for student housing. Its prime location ensures easy access to all essential amenities, enhancing the convenience for tenants. The potential for this property is limitless, with endless possibilities for expansion or possible future redevelopment if zoning allows. Moreover, it is located on a rapid transit route, ensuring excellent connectivity and ease of transportation. Don't miss out on this fantastic investment opportunity in a high-demand area! Whether you are looking to expand your rental portfolio or embark on a new development project, 100 Roehampton Avenue is the perfect choice. Explore the possibilities this property has to offer! (id:46638)
Property Details
| MLS® Number | X11886291 |
| Property Type | Single Family |
| Community Name | East D |
| Amenities Near By | Park, Place Of Worship, Public Transit, Schools |
| Parking Space Total | 3 |
Building
| Bathroom Total | 2 |
| Bedrooms Above Ground | 5 |
| Bedrooms Total | 5 |
| Appliances | Water Heater, Dishwasher, Dryer, Refrigerator, Stove, Washer |
| Architectural Style | Bungalow |
| Basement Development | Finished |
| Basement Type | N/a (finished) |
| Construction Style Attachment | Detached |
| Cooling Type | Central Air Conditioning |
| Exterior Finish | Vinyl Siding |
| Foundation Type | Poured Concrete |
| Heating Fuel | Natural Gas |
| Heating Type | Forced Air |
| Stories Total | 1 |
| Size Interior | 1,500 - 2,000 Ft2 |
| Type | House |
| Utility Water | Municipal Water |
Parking
| Carport |
Land
| Acreage | No |
| Land Amenities | Park, Place Of Worship, Public Transit, Schools |
| Sewer | Sanitary Sewer |
| Size Depth | 125 Ft |
| Size Frontage | 76 Ft ,7 In |
| Size Irregular | 76.6 X 125 Ft |
| Size Total Text | 76.6 X 125 Ft |
| Zoning Description | R1-9 |
Rooms
| Level | Type | Length | Width | Dimensions |
|---|---|---|---|---|
| Basement | Laundry Room | 3 m | 1.6 m | 3 m x 1.6 m |
| Basement | Bedroom | 5.3 m | 3.2 m | 5.3 m x 3.2 m |
| Basement | Bedroom | 4.8 m | 3.2 m | 4.8 m x 3.2 m |
| Basement | Bathroom | 1.6 m | 1.6 m | 1.6 m x 1.6 m |
| Main Level | Living Room | 4.2 m | 3.3 m | 4.2 m x 3.3 m |
| Main Level | Dining Room | 2.4 m | 2.4 m | 2.4 m x 2.4 m |
| Main Level | Kitchen | 2.8 m | 1.8 m | 2.8 m x 1.8 m |
| Main Level | Bedroom | 3.3 m | 3.2 m | 3.3 m x 3.2 m |
| Main Level | Bedroom | 3 m | 2.7 m | 3 m x 2.7 m |
| Main Level | Bedroom | 3.1 m | 3.2 m | 3.1 m x 3.2 m |
| Main Level | Bathroom | 1.6 m | 1.6 m | 1.6 m x 1.6 m |
https://www.realtor.ca/real-estate/27723314/100-roehampton-avenue-london-east-d
Contact Us
Contact us for more information
(519) 438-5478
(519) 438-5478

































