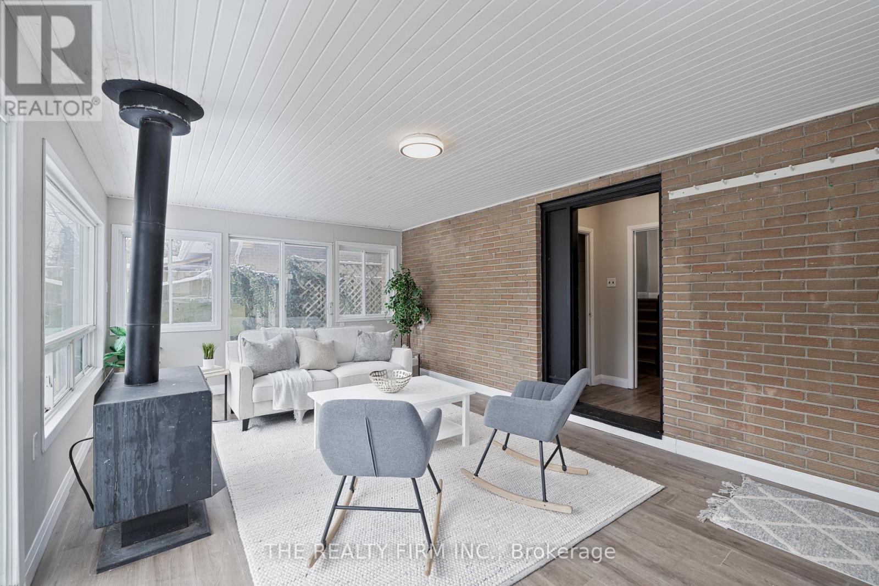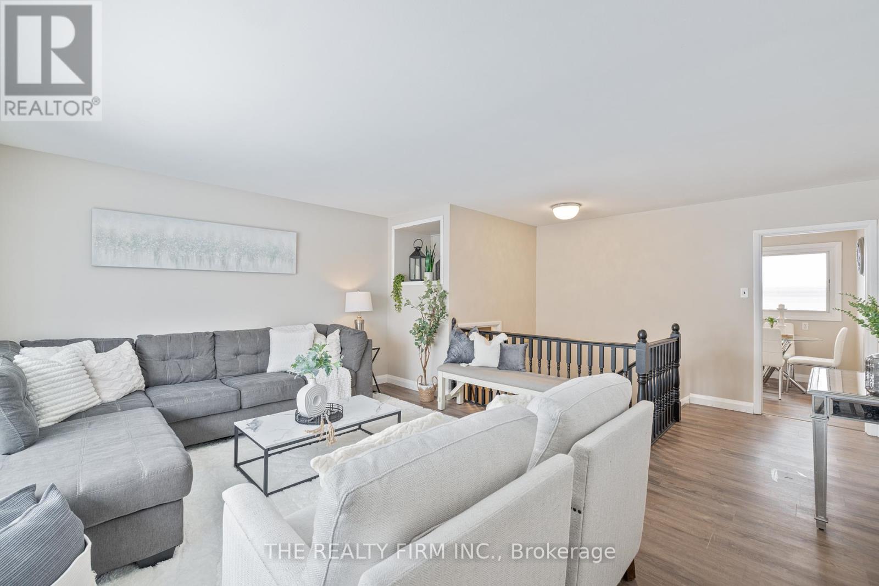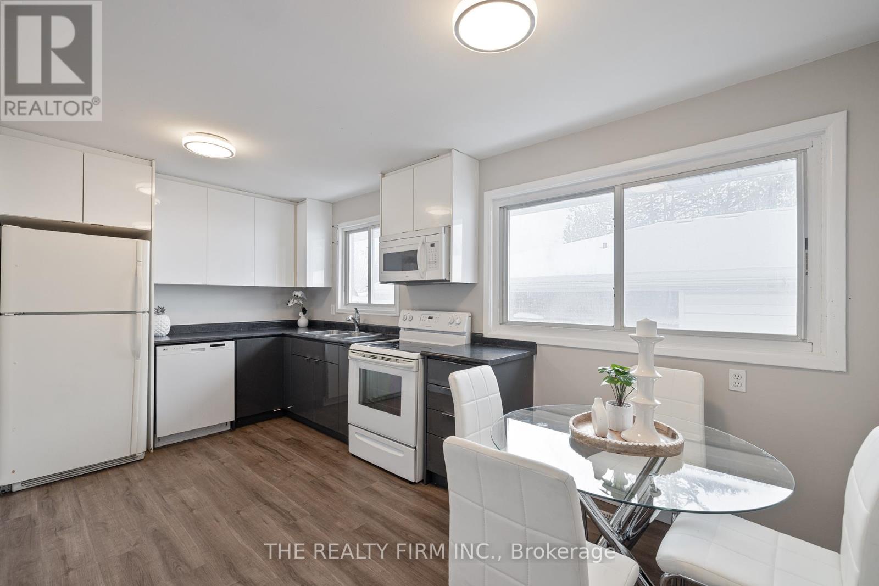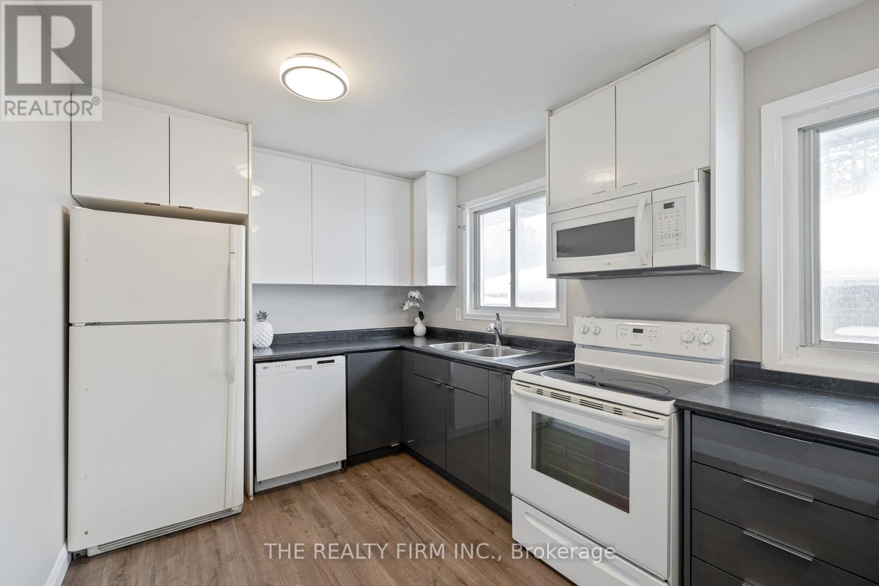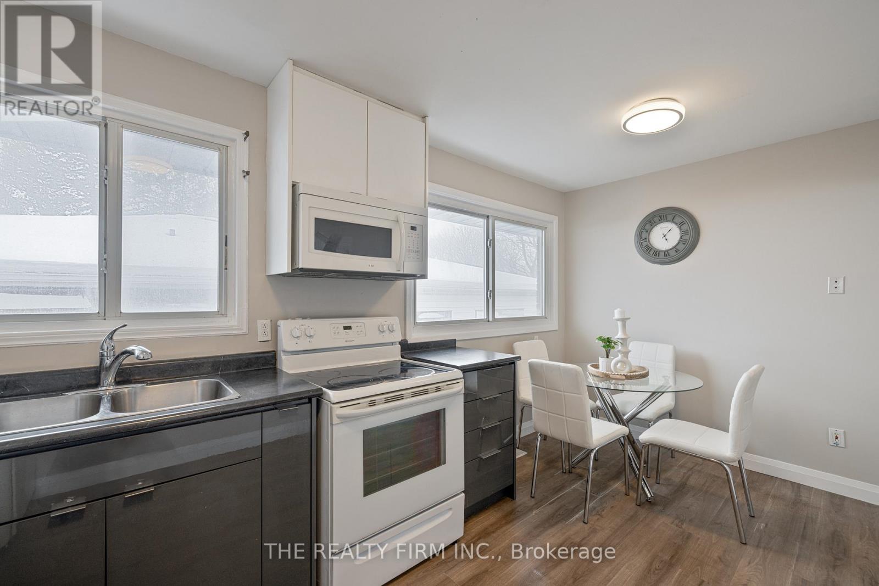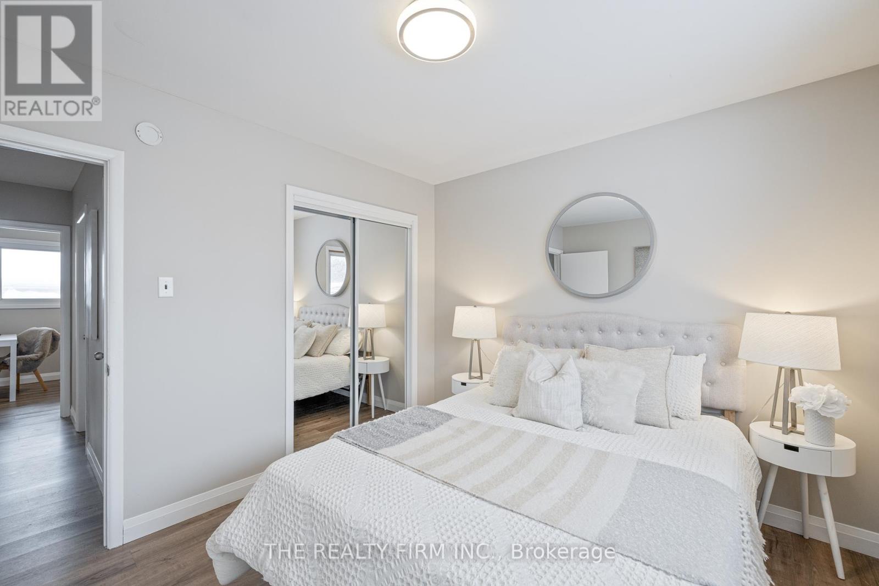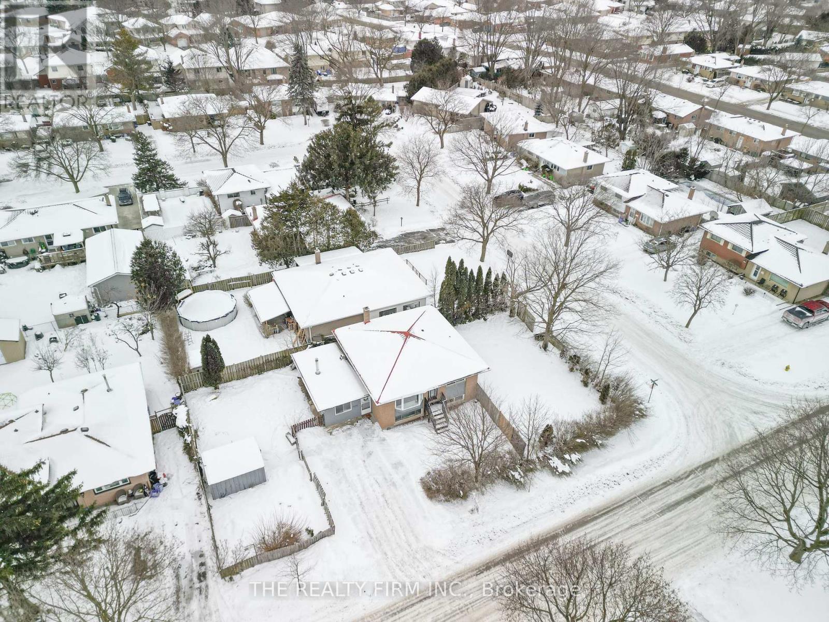10 Pawnee Crescent London, Ontario N5V 2T3
$559,900
Welcome to 10 Pawnee Crescent in the heart of Huron Heights; a charming and spacious 2+2 bedroom raised bungalow perfectly situated on a corner lot along a mature, tree-lined street. From the moment you arrive, you'll appreciate the expansive double driveway, leading to a delightful three-season sunroom. Whether you're enjoying summer evenings or curling up by the gas fireplace on a chilly day, this sunroom is an ideal retreat. Step inside to discover a warm and inviting main level featuring a cozy living room w/ bay window and an adjacent L-shaped kitchen with updated cabinetry, counter top and a sunny space for breakfast dining. The main floor also offers two generously sized bedrooms and a full 4pc bathroom. The lower level presents incredible flexibility with two additional bedrooms, an updated 3-piece bathroom (2022), and an expansive living room that could easily serve as a large bedroom. With separate access and R-2 zoning, the potential for an in-law suite or income property is begging to be explored. This home has seen thoughtful updates, including a durable steel roof, a new furnace (2021), central air (2020), fresh paint, updated lighting and stylish LVP flooring. The fully fenced backyard features convenient dual patio door access from the sunroom, creating a perfect space for outdoor entertaining or relaxing. This home also offers a spacious side yard for additional outdoor enjoyment. Conveniently located, this home is just minutes from Fanshawe College, public transit, schools, restaurants, highway access, the airport, parks, and more. This home is not just a place to live but a place to love! (id:46638)
Open House
This property has open houses!
12:00 pm
Ends at:2:00 pm
12:00 pm
Ends at:2:00 pm
Property Details
| MLS® Number | X11960129 |
| Property Type | Single Family |
| Community Name | East D |
| Amenities Near By | Schools, Public Transit, Place Of Worship, Park |
| Community Features | Community Centre |
| Equipment Type | Water Heater |
| Features | Irregular Lot Size, Flat Site, Lighting, Carpet Free |
| Parking Space Total | 4 |
| Rental Equipment Type | Water Heater |
| Structure | Shed |
Building
| Bathroom Total | 2 |
| Bedrooms Above Ground | 2 |
| Bedrooms Below Ground | 2 |
| Bedrooms Total | 4 |
| Amenities | Fireplace(s) |
| Appliances | Water Meter, Water Heater, Dishwasher, Dryer, Freezer, Refrigerator, Stove, Washer |
| Architectural Style | Raised Bungalow |
| Basement Development | Finished |
| Basement Features | Separate Entrance |
| Basement Type | N/a (finished) |
| Construction Style Attachment | Detached |
| Cooling Type | Central Air Conditioning |
| Exterior Finish | Brick, Vinyl Siding |
| Fire Protection | Smoke Detectors |
| Fireplace Present | Yes |
| Fireplace Total | 1 |
| Flooring Type | Vinyl |
| Foundation Type | Poured Concrete |
| Heating Fuel | Natural Gas |
| Heating Type | Forced Air |
| Stories Total | 1 |
| Size Interior | 700 - 1,100 Ft2 |
| Type | House |
| Utility Water | Municipal Water |
Parking
| No Garage |
Land
| Acreage | No |
| Land Amenities | Schools, Public Transit, Place Of Worship, Park |
| Sewer | Sanitary Sewer |
| Size Depth | 105 Ft |
| Size Frontage | 55 Ft |
| Size Irregular | 55 X 105 Ft ; 55.13 Ft X 105.26 Ft X 55.13 Ft X 105.26 |
| Size Total Text | 55 X 105 Ft ; 55.13 Ft X 105.26 Ft X 55.13 Ft X 105.26|under 1/2 Acre |
| Zoning Description | R2-4 |
Rooms
| Level | Type | Length | Width | Dimensions |
|---|---|---|---|---|
| Basement | Utility Room | 4.99 m | 2.52 m | 4.99 m x 2.52 m |
| Basement | Family Room | 4.87 m | 3.82 m | 4.87 m x 3.82 m |
| Basement | Bedroom | 3.31 m | 2.45 m | 3.31 m x 2.45 m |
| Basement | Bedroom | 3.31 m | 2.93 m | 3.31 m x 2.93 m |
| Basement | Bathroom | 2.27 m | 1.6 m | 2.27 m x 1.6 m |
| Main Level | Living Room | 5.01 m | 6.02 m | 5.01 m x 6.02 m |
| Main Level | Kitchen | 5.01 m | 2.6 m | 5.01 m x 2.6 m |
| Main Level | Primary Bedroom | 3.4 m | 3.04 m | 3.4 m x 3.04 m |
| Main Level | Bedroom | 3.4 m | 2.53 m | 3.4 m x 2.53 m |
| Main Level | Bathroom | 2.37 m | 2.32 m | 2.37 m x 2.32 m |
| Ground Level | Sunroom | 3.92 m | 6.16 m | 3.92 m x 6.16 m |
https://www.realtor.ca/real-estate/27886348/10-pawnee-crescent-london-east-d
Contact Us
Contact us for more information
(519) 601-1160
(519) 601-1160





