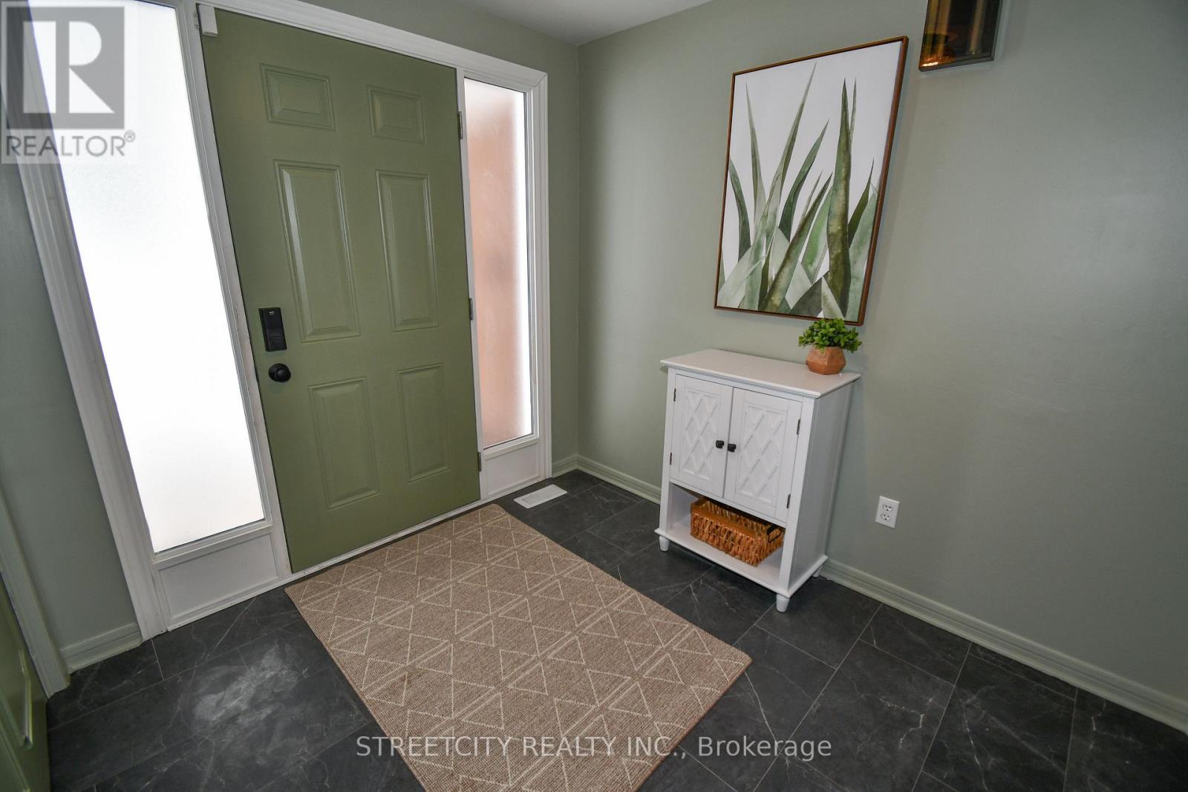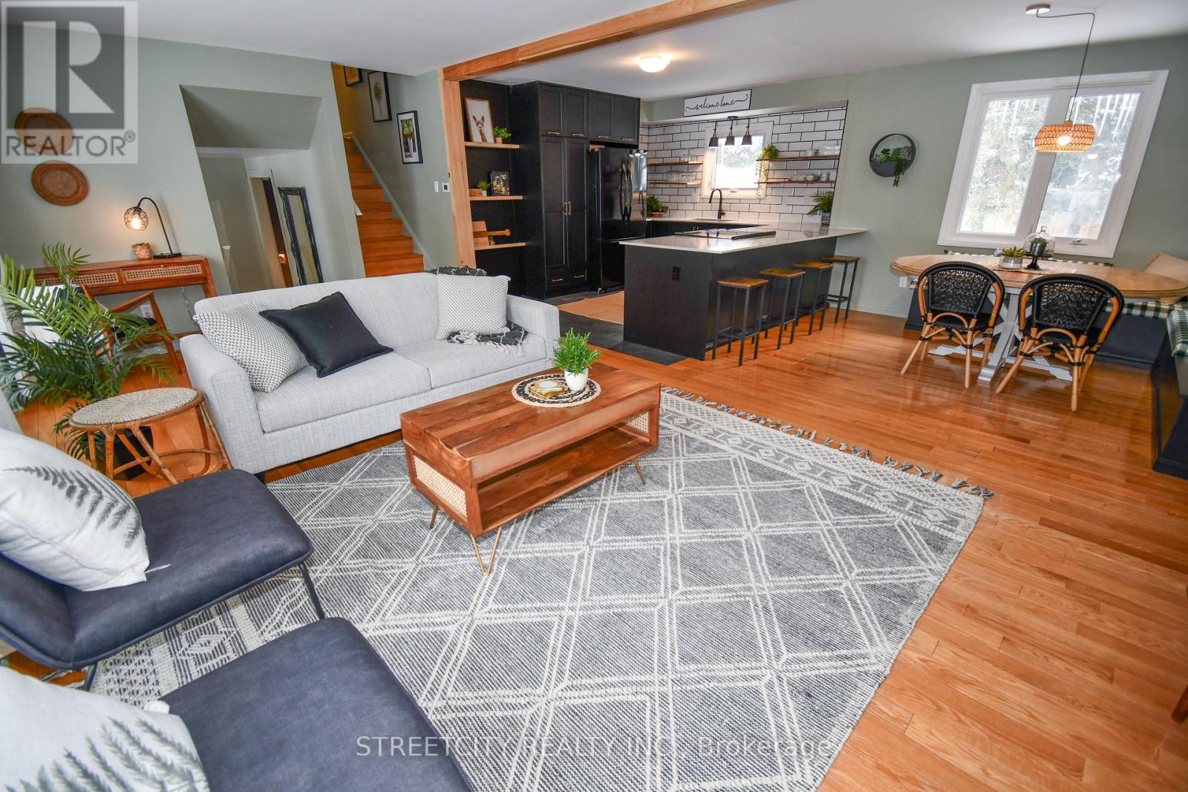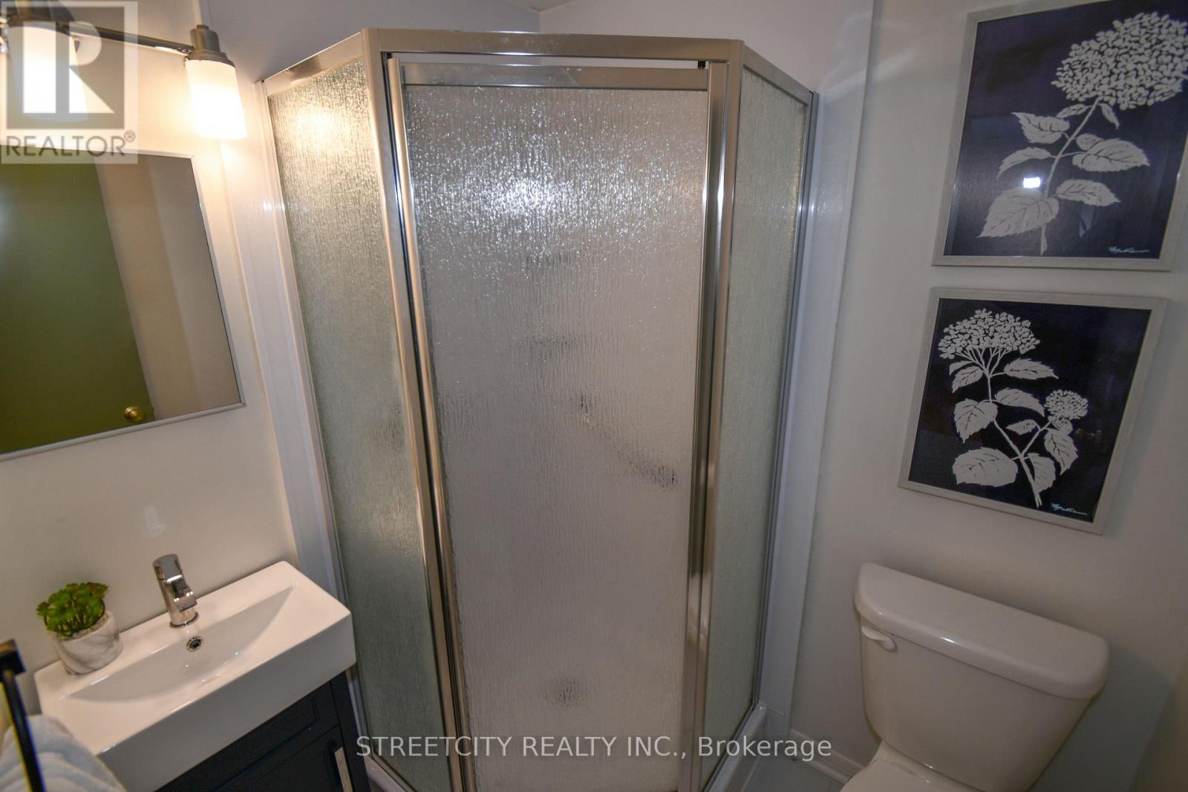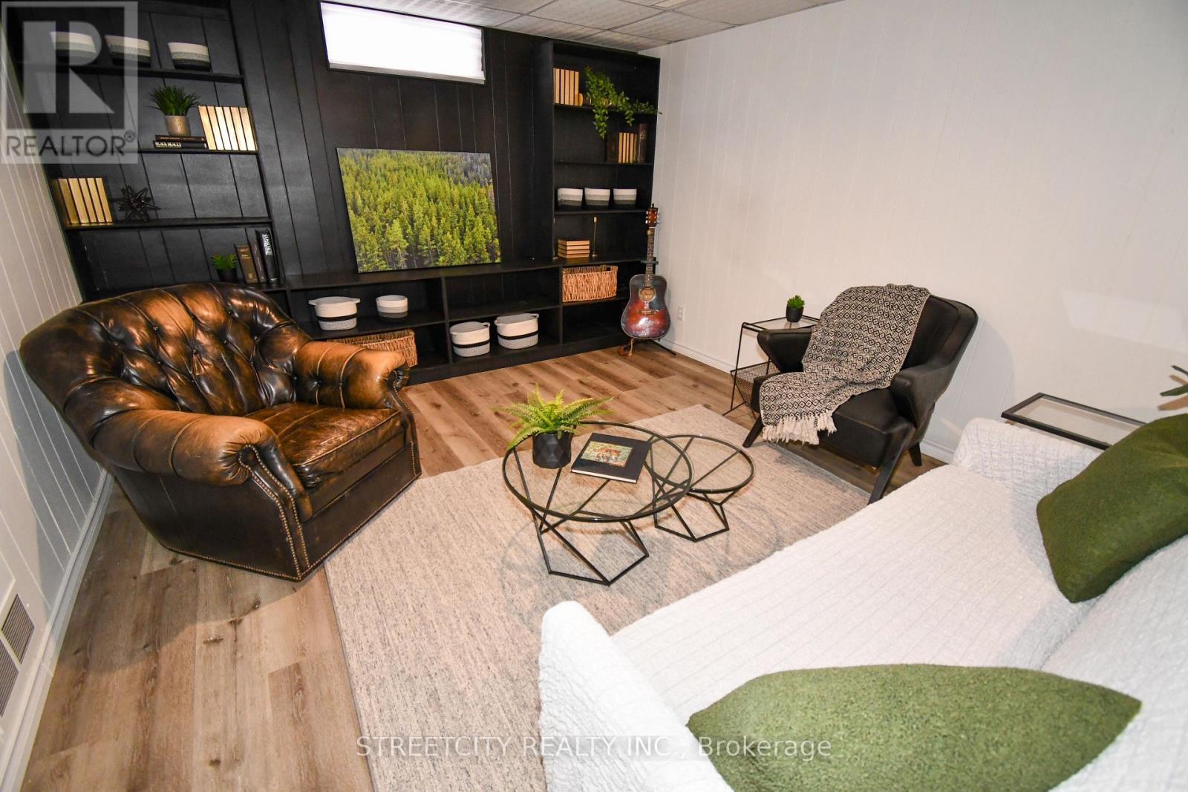10 Milford Crescent London, Ontario N5X 1A8
$799,900
Welcome to 10 Milford Crescent located on a quiet crescent with a 5 minute walk to Stoneybrook Elementary School and just steps to Hastings Park. This home has everything your growing family has been looking for! 2265 sqft in the 5 levels, gorgeous and very private backyard, stamped concrete driveway with parking for 5 cars and cozy front porch. The large front entrance extends to your mudroom/main floor laundry with a home office as a bonus. A full bath in the mudroom is in the perfect spot to double as a dog washing station. Just a few steps up to the massive open concept great room where you'll find your fully renovated kitchen. The massive breakfast bar is a great spot to serve a family size buffet with plenty of seating in the built in dining benches. Large pantry with pullout drawers, clever corner pullouts, hidden drawer and quartz countertops make this kitchen a joy to cook in! The double bay windows bring an abundance of natural light into the family hub. Primary bedroom with ensuite bath fits a king bed and the wall of custom closet has a tonne of storage. Enjoy entertaining in any weather with your covered deck in the fully fenced private backyard with fire pit and charming shed. Finished basement with a wall of built ins and a bonus room for playroom or future 4th bedroom. Book your showing today and join this lovely community! (id:46638)
Property Details
| MLS® Number | X11985793 |
| Property Type | Single Family |
| Community Name | North G |
| Features | Irregular Lot Size |
| Parking Space Total | 5 |
Building
| Bathroom Total | 3 |
| Bedrooms Above Ground | 3 |
| Bedrooms Total | 3 |
| Amenities | Fireplace(s) |
| Appliances | Water Heater |
| Basement Development | Partially Finished |
| Basement Type | Full (partially Finished) |
| Construction Style Attachment | Detached |
| Construction Style Split Level | Sidesplit |
| Cooling Type | Central Air Conditioning |
| Exterior Finish | Brick, Aluminum Siding |
| Fireplace Present | Yes |
| Fireplace Total | 1 |
| Foundation Type | Poured Concrete |
| Heating Fuel | Natural Gas |
| Heating Type | Forced Air |
| Type | House |
| Utility Water | Municipal Water |
Parking
| Attached Garage | |
| Garage |
Land
| Acreage | No |
| Sewer | Sanitary Sewer |
| Size Depth | 100 Ft |
| Size Frontage | 62 Ft |
| Size Irregular | 62 X 100 Ft ; 62ft X 100ft X 4 Ft X 46 Ft X 109ft |
| Size Total Text | 62 X 100 Ft ; 62ft X 100ft X 4 Ft X 46 Ft X 109ft|under 1/2 Acre |
| Zoning Description | R1-8 |
Rooms
| Level | Type | Length | Width | Dimensions |
|---|---|---|---|---|
| Second Level | Bedroom 3 | 3.23 m | 3.56 m | 3.23 m x 3.56 m |
| Second Level | Bedroom | 5 m | 3.2 m | 5 m x 3.2 m |
| Second Level | Bedroom 2 | 3.23 m | 3.56 m | 3.23 m x 3.56 m |
| Basement | Workshop | 2.82 m | 2.92 m | 2.82 m x 2.92 m |
| Basement | Other | 2.94 m | 3.7 m | 2.94 m x 3.7 m |
| Basement | Family Room | 6.58 m | 3.63 m | 6.58 m x 3.63 m |
| Main Level | Foyer | 2.34 m | 2.64 m | 2.34 m x 2.64 m |
| Main Level | Living Room | 6.76 m | 4.09 m | 6.76 m x 4.09 m |
| Main Level | Kitchen | 3.66 m | 3.76 m | 3.66 m x 3.76 m |
| Main Level | Dining Room | 3 m | 3.17 m | 3 m x 3.17 m |
| Main Level | Mud Room | 4.26 m | 3.05 m | 4.26 m x 3.05 m |
| Main Level | Laundry Room | 2 m | 1.64 m | 2 m x 1.64 m |
https://www.realtor.ca/real-estate/27946265/10-milford-crescent-london-north-g
Contact Us
Contact us for more information
(519) 649-6900
(519) 649-6900












































