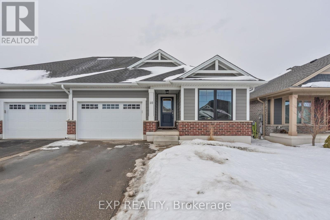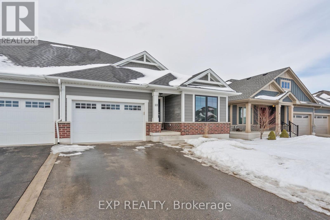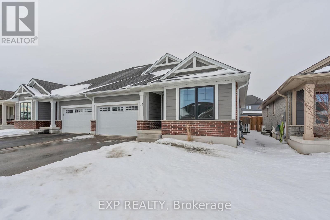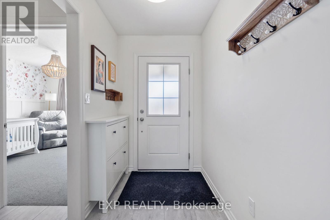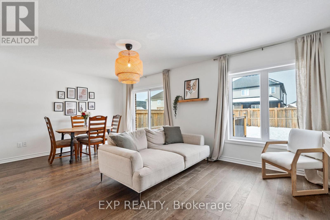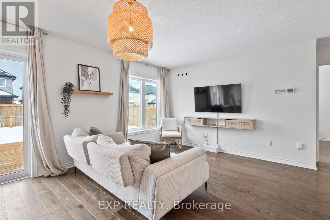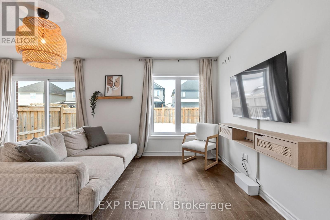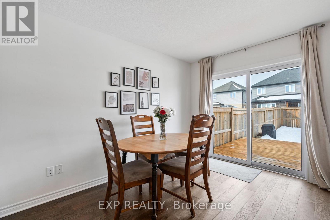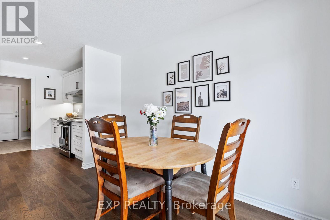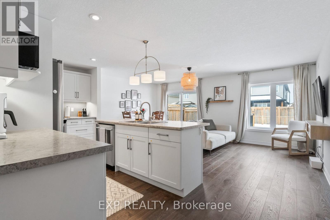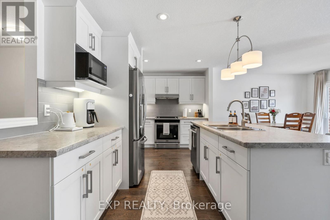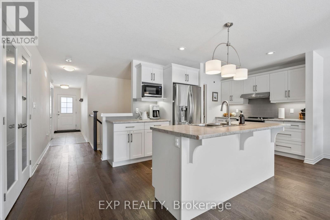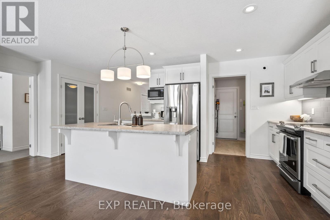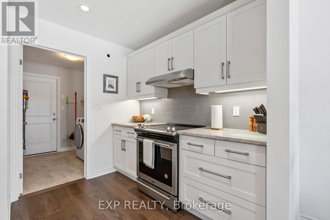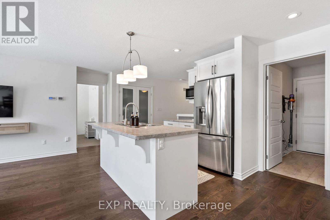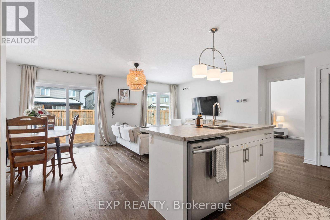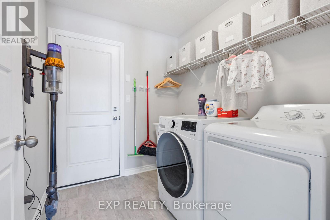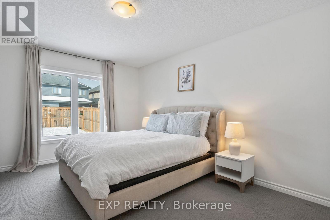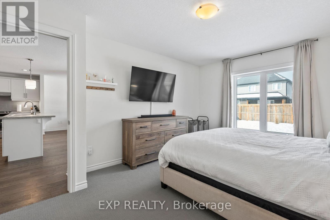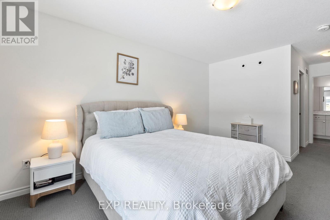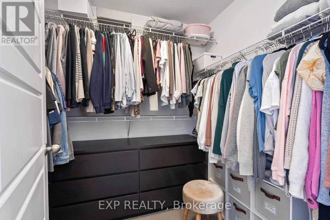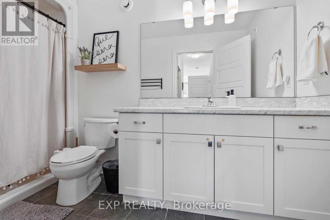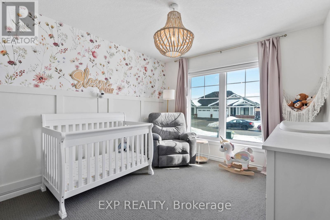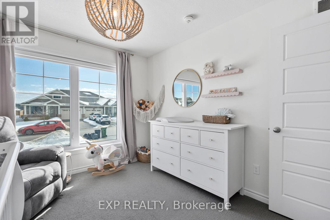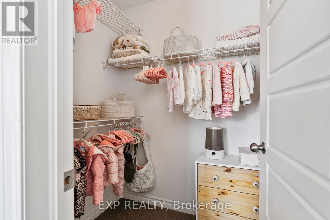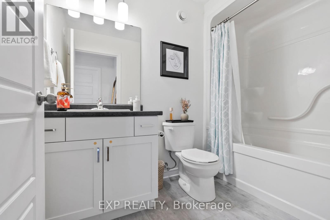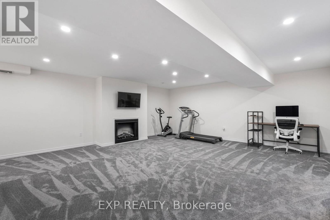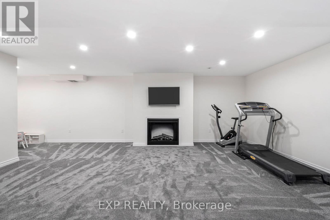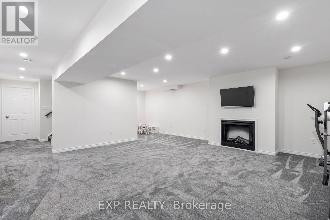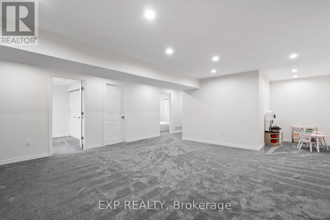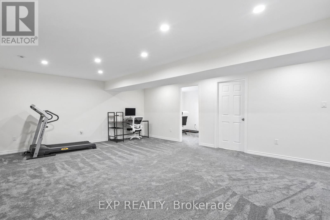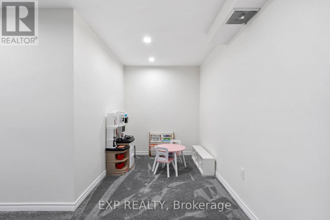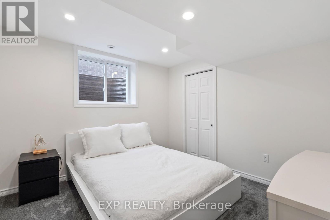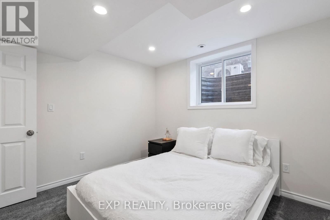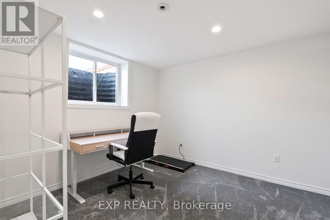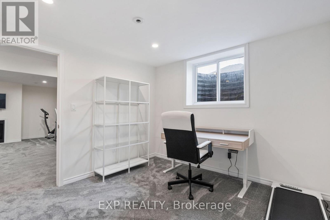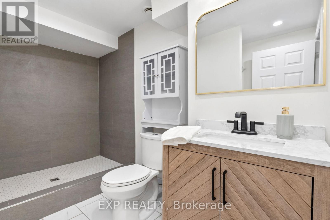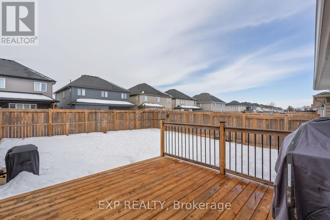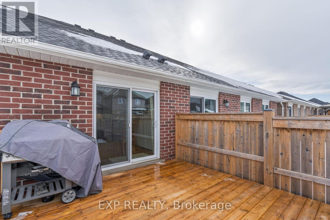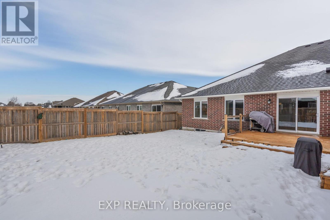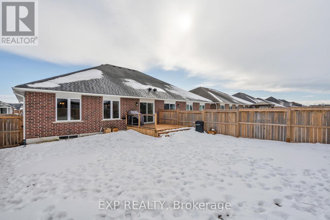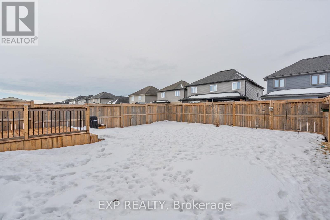10 Ashberry Place St. Thomas, Ontario N5R 0H7
$589,900
Welcome to this beautifully maintained semi-bungalow built by Doug Terry Homes, offering a thoughtful blend of modern updates and functional living spaces. With 4 bedrooms, 3 full bathrooms, and a newly finished basement, this home is perfect for families, downsizers, or professionals seeking comfort and convenience. The main floor features hardwood floors throughout, an open-concept living area, and two spacious bedrooms, each with a walk-in closet. The primary suite includes a private ensuite, while the second full bathroom provides additional convenience. A gas BBQ line makes outdoor entertaining easy. The lower level, completed in 2025 with permits, adds valuable living space with a brand-new family room featuring an electric fireplace, two additional bedrooms, and a 3-piece bathroom with a showerideal for guests, a home office, or multi-generational living. Outside, the fenced backyard with a deck offers a private retreat, while the 1.5-car garage and driveway provide ample parking. Additional features include central air conditioning for year-round comfort. (id:46638)
Property Details
| MLS® Number | X11991028 |
| Property Type | Single Family |
| Community Name | St. Thomas |
| Parking Space Total | 3 |
Building
| Bathroom Total | 3 |
| Bedrooms Above Ground | 2 |
| Bedrooms Below Ground | 2 |
| Bedrooms Total | 4 |
| Amenities | Fireplace(s) |
| Appliances | Dishwasher, Dryer, Refrigerator, Stove, Washer |
| Architectural Style | Bungalow |
| Basement Development | Partially Finished |
| Basement Type | Full (partially Finished) |
| Construction Style Attachment | Semi-detached |
| Cooling Type | Central Air Conditioning |
| Exterior Finish | Brick, Vinyl Siding |
| Fireplace Present | Yes |
| Fireplace Total | 1 |
| Foundation Type | Poured Concrete |
| Heating Fuel | Natural Gas |
| Heating Type | Forced Air |
| Stories Total | 1 |
| Type | House |
| Utility Water | Municipal Water |
Parking
| Attached Garage | |
| Garage |
Land
| Acreage | No |
| Sewer | Sanitary Sewer |
| Size Depth | 114 Ft ,9 In |
| Size Frontage | 36 Ft ,1 In |
| Size Irregular | 36.09 X 114.83 Ft |
| Size Total Text | 36.09 X 114.83 Ft|under 1/2 Acre |
Rooms
| Level | Type | Length | Width | Dimensions |
|---|---|---|---|---|
| Basement | Family Room | 5.59 m | 8.83 m | 5.59 m x 8.83 m |
| Basement | Bedroom 3 | 3.26 m | 3.18 m | 3.26 m x 3.18 m |
| Basement | Bedroom 4 | 3.26 m | 3.1 m | 3.26 m x 3.1 m |
| Main Level | Living Room | 3.15 m | 3.52 m | 3.15 m x 3.52 m |
| Main Level | Dining Room | 2.44 m | 3.52 m | 2.44 m x 3.52 m |
| Main Level | Kitchen | 5.92 m | 3.08 m | 5.92 m x 3.08 m |
| Main Level | Laundry Room | 1.86 m | 1.95 m | 1.86 m x 1.95 m |
| Main Level | Primary Bedroom | 3.26 m | 6.97 m | 3.26 m x 6.97 m |
| Main Level | Bedroom 2 | 2.88 m | 3.4 m | 2.88 m x 3.4 m |
https://www.realtor.ca/real-estate/27958567/10-ashberry-place-st-thomas-st-thomas
Contact Us
Contact us for more information
(866) 530-7737
(866) 530-7737

