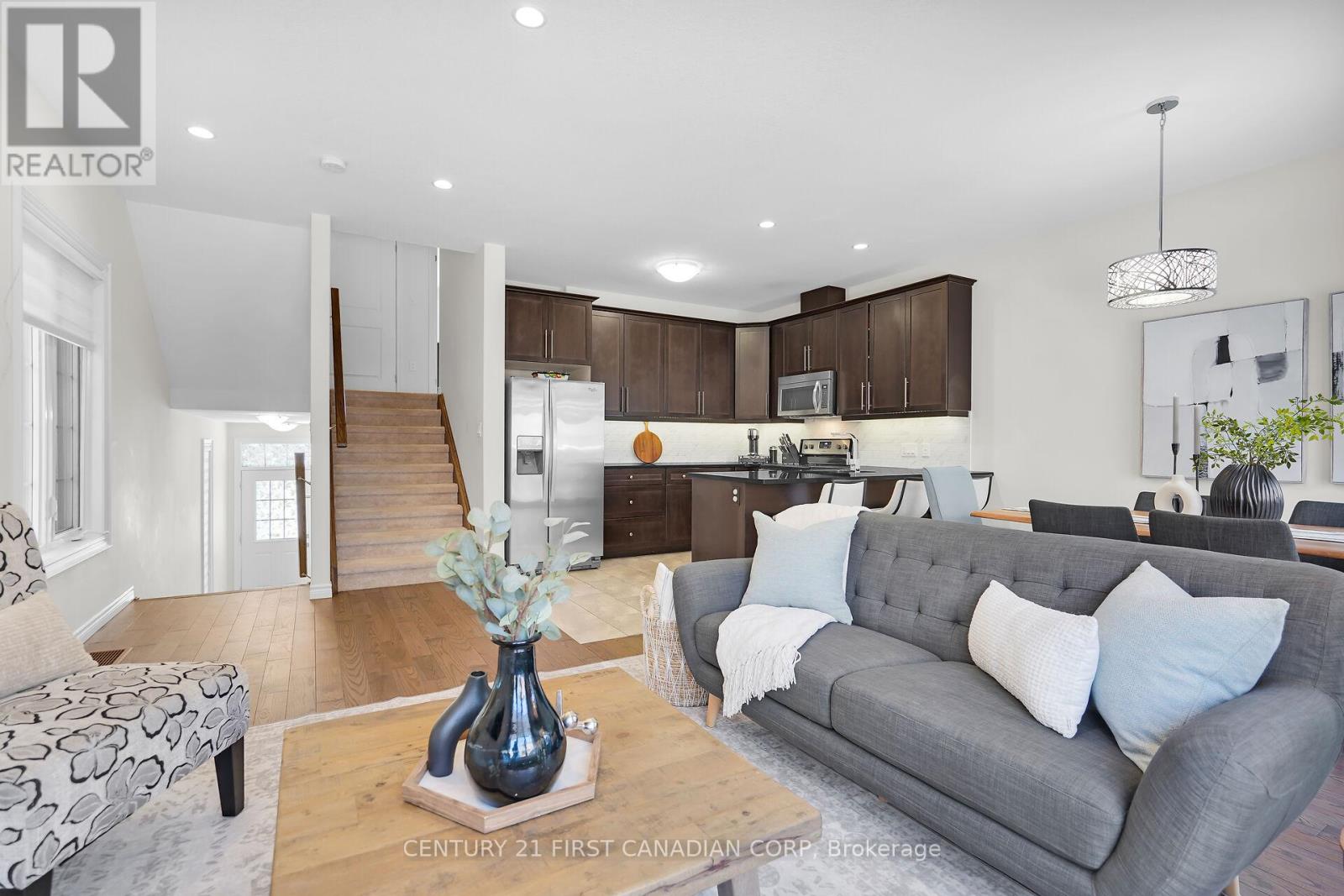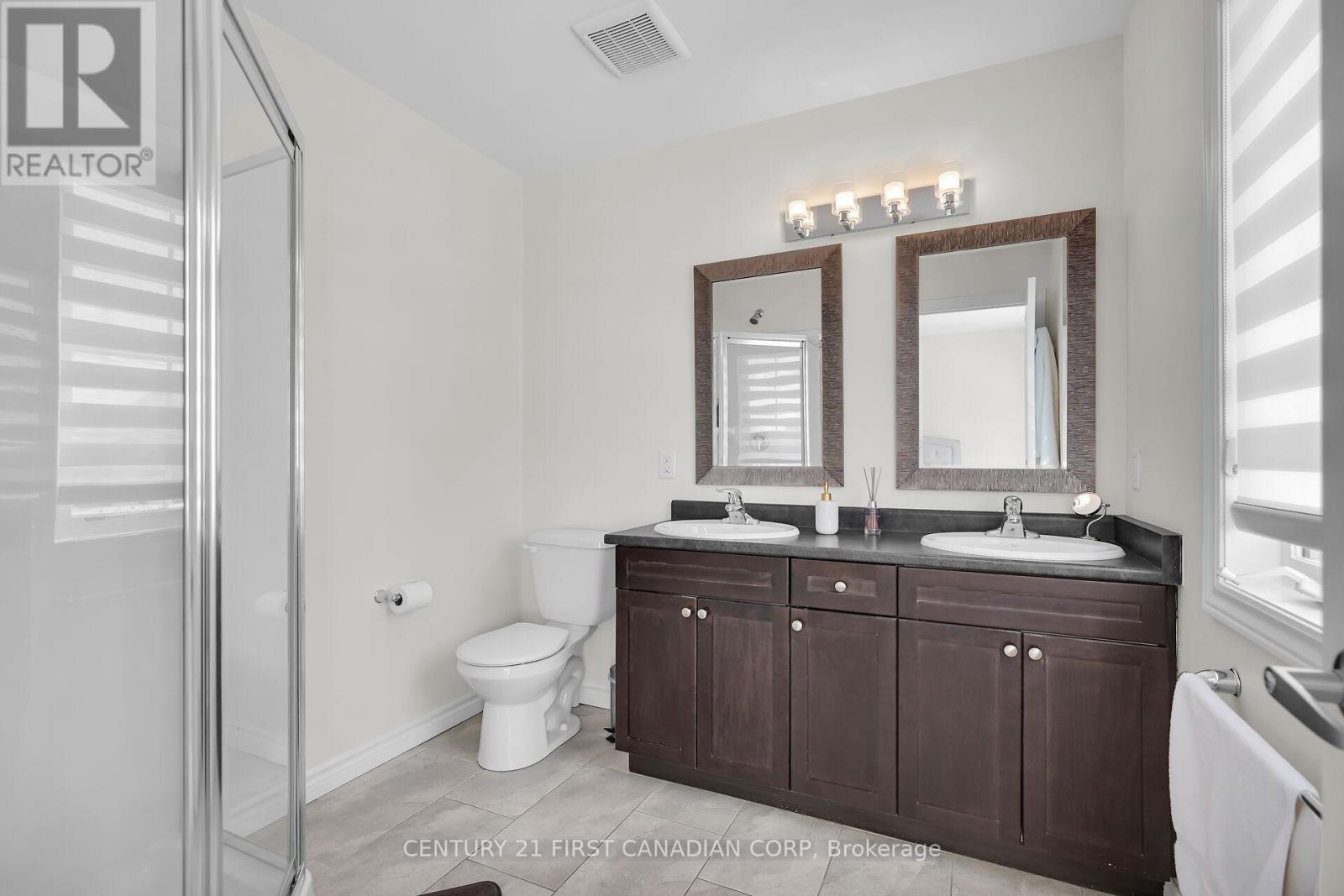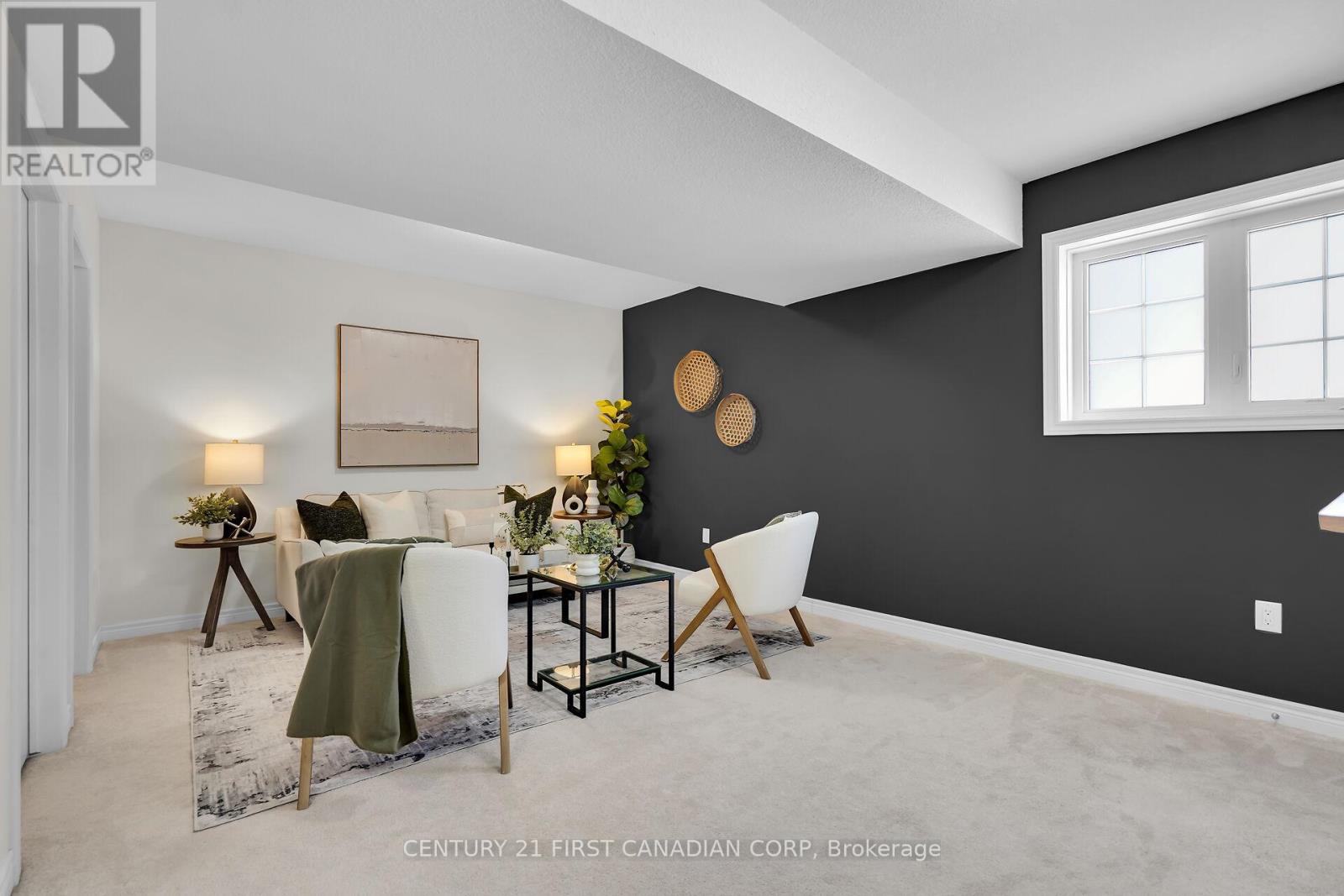10 - 2235 Blackwater Road London, Ontario N5X 0L8
$579,900Maintenance, Common Area Maintenance, Parking
$300 Monthly
Maintenance, Common Area Maintenance, Parking
$300 MonthlyIf you're looking for a modern townhouse in a quiet, family friendly neighbourhood, at an amazing price look no further! Welcome to 2235 Blackwater Unit 10. This executive townhome is tastefully finished on all levels. Featuring 3 bedrooms, 4 bathrooms and ample storage, this home has everything your family could need. As you enter the main floor, you are welcomed by an open concept living space, perfect for family time and entertaining. The kitchen features stainless steel appliances, quartz countertops and a tile backsplash. From the dining area you can walk out to the raised deck and enjoy your morning coffee or the beverage of your choice in the evening. The primary bedroom features a walk-in closet and 5-piece ensuite, with the added convenience of double sinks! The finished lower level offers the perfect space to unwind at the end of the day and/or functions beautifully as a home office. Located in great school catchment areas, close to Western University, various Health Care facilities, Masonville shopping district and many local amenities, location will not be an issue here. Don't miss the chance to make this your new home! (id:46638)
Open House
This property has open houses!
2:00 pm
Ends at:4:00 pm
2:00 pm
Ends at:4:00 pm
Property Details
| MLS® Number | X11936993 |
| Property Type | Single Family |
| Community Name | North B |
| Amenities Near By | Park, Public Transit, Schools |
| Community Features | Pet Restrictions, School Bus, Community Centre |
| Equipment Type | Water Heater |
| Features | Sump Pump |
| Parking Space Total | 2 |
| Rental Equipment Type | Water Heater |
| Structure | Deck |
Building
| Bathroom Total | 4 |
| Bedrooms Above Ground | 3 |
| Bedrooms Total | 3 |
| Appliances | Garage Door Opener Remote(s), Dishwasher, Dryer, Refrigerator, Stove, Washer, Window Coverings |
| Architectural Style | Multi-level |
| Basement Development | Finished |
| Basement Type | Full (finished) |
| Cooling Type | Central Air Conditioning |
| Exterior Finish | Brick, Vinyl Siding |
| Half Bath Total | 1 |
| Heating Fuel | Natural Gas |
| Heating Type | Forced Air |
| Size Interior | 1,800 - 1,999 Ft2 |
| Type | Row / Townhouse |
Parking
| Attached Garage |
Land
| Acreage | No |
| Land Amenities | Park, Public Transit, Schools |
| Zoning Description | R7*d35*h12, R6-5(34) |
Rooms
| Level | Type | Length | Width | Dimensions |
|---|---|---|---|---|
| Second Level | Bedroom 2 | 2.84 m | 4.24 m | 2.84 m x 4.24 m |
| Third Level | Bedroom 3 | 3.05 m | 4.24 m | 3.05 m x 4.24 m |
| Basement | Other | 2.23 m | 4.82 m | 2.23 m x 4.82 m |
| Lower Level | Recreational, Games Room | 5.6 m | 3.87 m | 5.6 m x 3.87 m |
| Lower Level | Dining Room | 2.67 m | 3.54 m | 2.67 m x 3.54 m |
| Main Level | Foyer | 1.48 m | 4.04 m | 1.48 m x 4.04 m |
| Main Level | Kitchen | 3.5 m | 2.93 m | 3.5 m x 2.93 m |
| Upper Level | Primary Bedroom | 3.52 m | 4.37 m | 3.52 m x 4.37 m |
| Ground Level | Living Room | 3.19 m | 5.51 m | 3.19 m x 5.51 m |
https://www.realtor.ca/real-estate/27833728/10-2235-blackwater-road-london-north-b
Contact Us
Contact us for more information
(519) 673-3390
(519) 673-3390








































